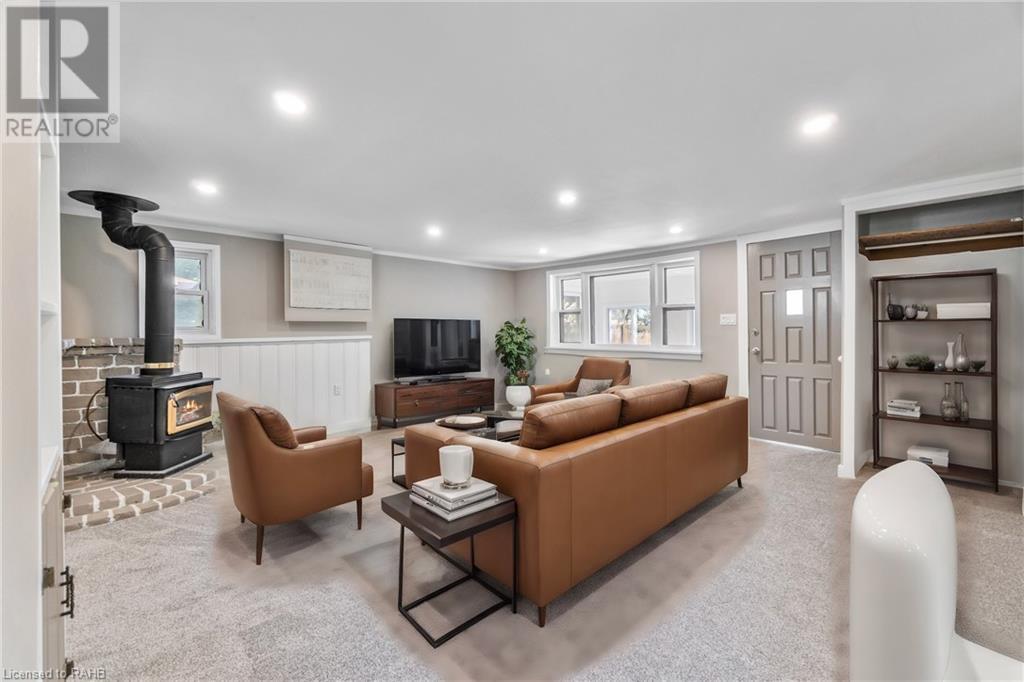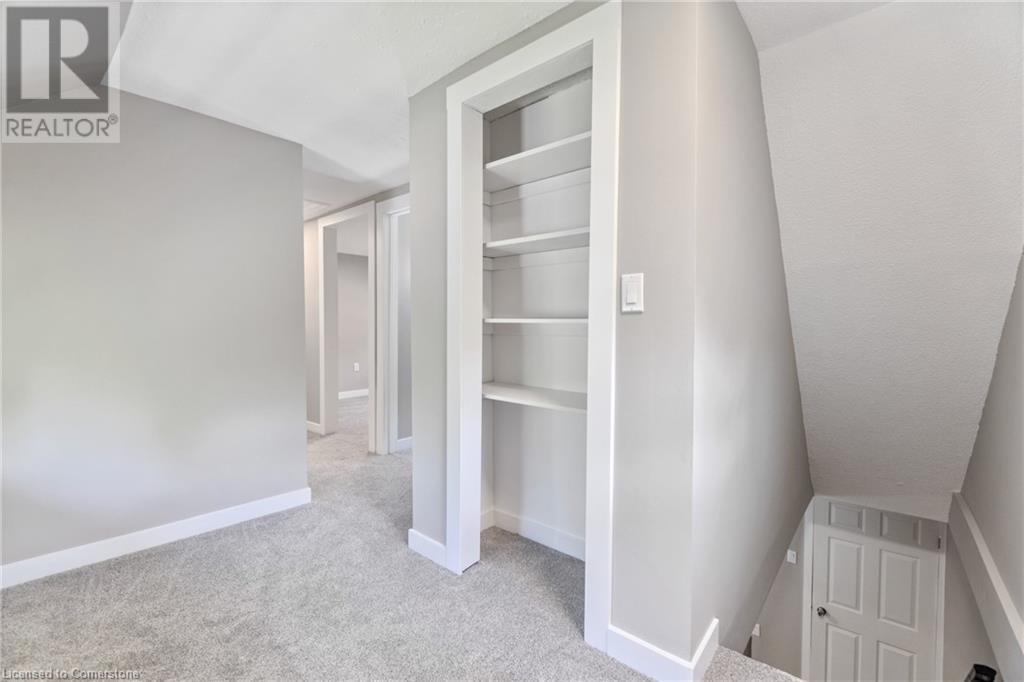4202 Hixon Street Beamsville, Ontario L0R 1B7
$559,000
Don't miss the opportunity to raise your family in this sought after South Beamsville neighbourhood. Close to schools, parks, shops, restaurants & The Bruce Trail. Enjoy quiet and privacy, set back from the road on a deep, mature treed lot. Relax or entertain on your choice of front and rear decks surrounded by lovely perennial gardens. This home features an open concept design with new pot lights, paint and flooring throughout, plus a gas fireplace for added comfort. Updated kitchen includes stainless steel appliances next to a separate dining room. Two-piece powder room with stacked laundry completes the main level. The second level provides 3 bedrooms and the main 4 piece bath. There is parking for 4 cars. Ideal location for commuters with easy access to the QEW. Some photos are virtually staged. Act now to make this house your home. (id:35492)
Open House
This property has open houses!
2:00 pm
Ends at:4:00 pm
Property Details
| MLS® Number | XH4201161 |
| Property Type | Single Family |
| Amenities Near By | Place Of Worship, Schools |
| Community Features | Community Centre |
| Equipment Type | Water Heater |
| Features | Crushed Stone Driveway |
| Parking Space Total | 4 |
| Rental Equipment Type | Water Heater |
Building
| Bathroom Total | 2 |
| Bedrooms Above Ground | 3 |
| Bedrooms Total | 3 |
| Architectural Style | 2 Level |
| Basement Development | Unfinished |
| Basement Type | Crawl Space (unfinished) |
| Constructed Date | 1900 |
| Construction Material | Wood Frame |
| Construction Style Attachment | Detached |
| Exterior Finish | Stucco, Wood |
| Foundation Type | Block |
| Half Bath Total | 1 |
| Heating Fuel | Natural Gas |
| Heating Type | Forced Air |
| Stories Total | 2 |
| Size Interior | 1278 Sqft |
| Type | House |
| Utility Water | Municipal Water |
Parking
| Carport |
Land
| Acreage | No |
| Land Amenities | Place Of Worship, Schools |
| Sewer | Municipal Sewage System |
| Size Depth | 128 Ft |
| Size Frontage | 33 Ft |
| Size Total Text | Under 1/2 Acre |
Rooms
| Level | Type | Length | Width | Dimensions |
|---|---|---|---|---|
| Second Level | 4pc Bathroom | Measurements not available | ||
| Second Level | Bedroom | 8'8'' x 9'0'' | ||
| Second Level | Bedroom | 9'1'' x 9'0'' | ||
| Second Level | Primary Bedroom | 17'5'' x 8'10'' | ||
| Main Level | 2pc Bathroom | Measurements not available | ||
| Main Level | Dining Room | 8'9'' x 8'7'' | ||
| Main Level | Kitchen | 12'0'' x 7'9'' | ||
| Main Level | Living Room | 17'9'' x 16'10'' | ||
| Main Level | Foyer | 22'4'' x 7'3'' |
https://www.realtor.ca/real-estate/27428168/4202-hixon-street-beamsville
Interested?
Contact us for more information

Greg Guhbin
Broker
(905) 573-1189
http//www.guhbinhomes.com
325 Winterberry Dr Unit 4b
Stoney Creek, Ontario L8J 0B6
(905) 573-1188
(905) 573-1189



































