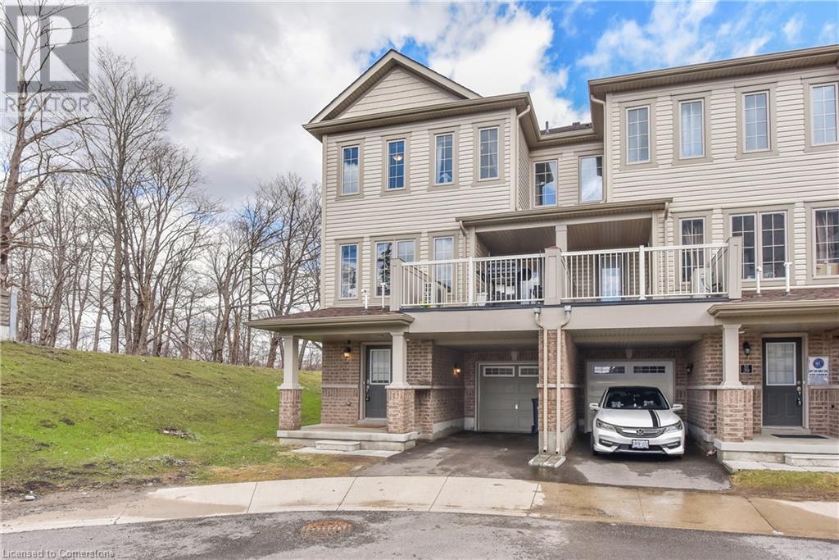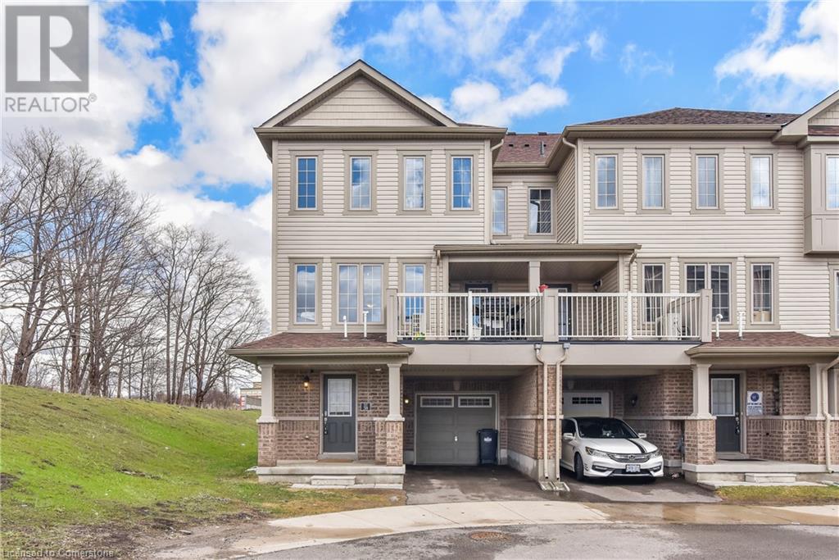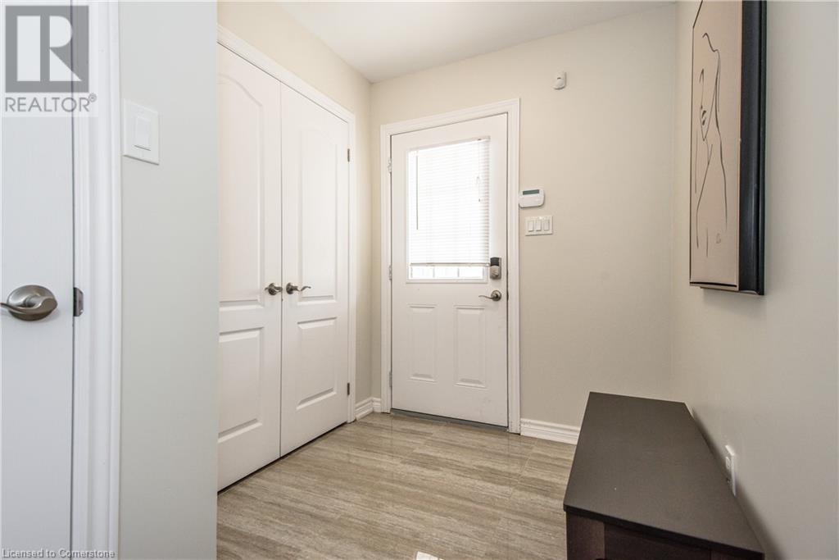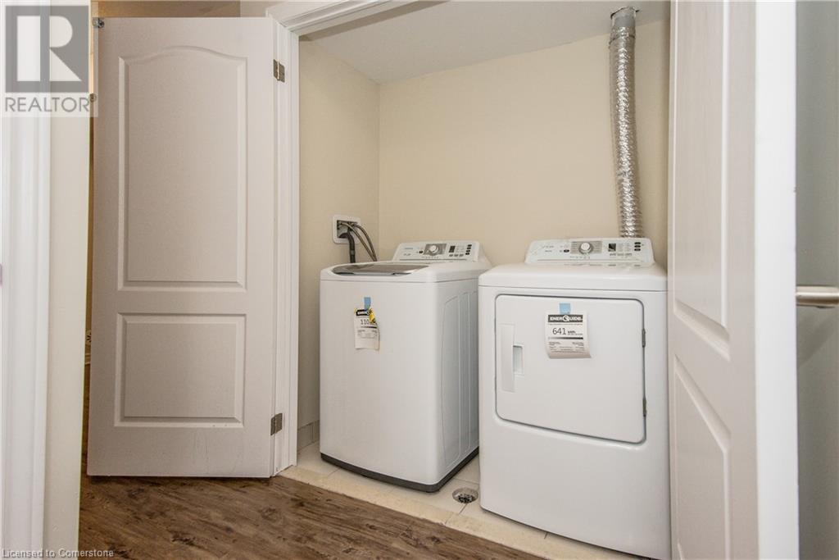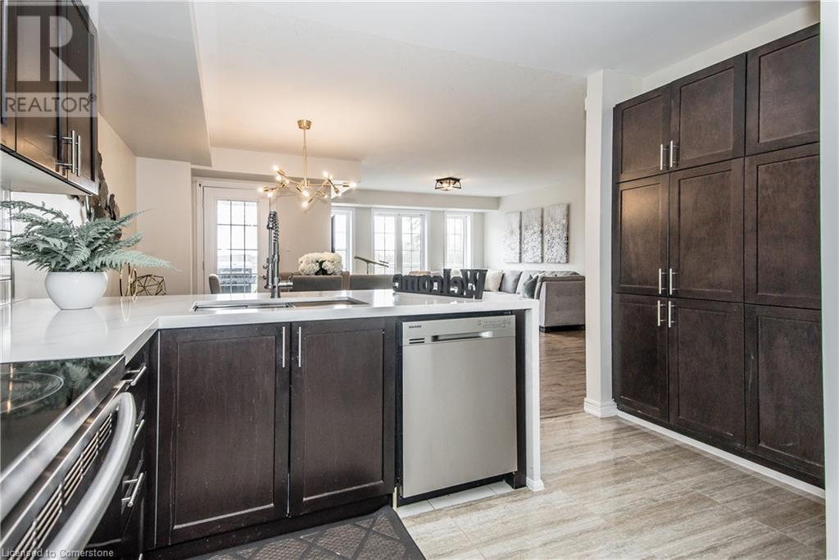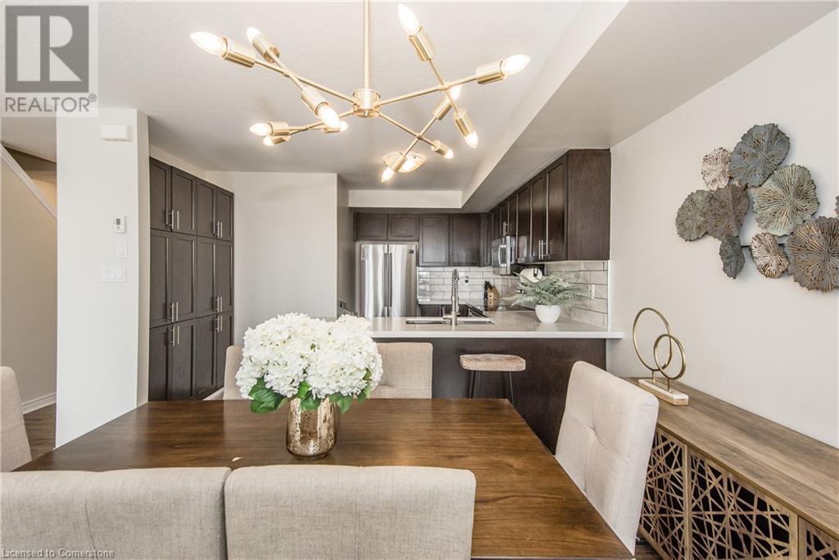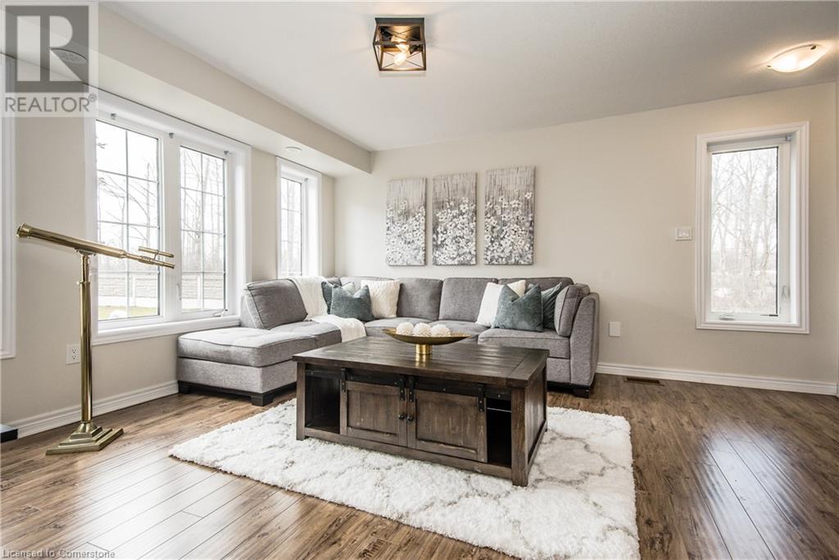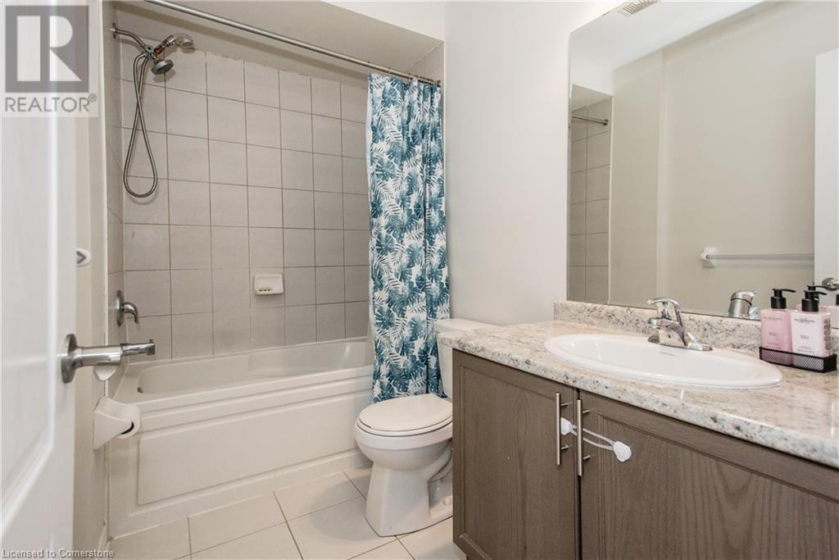420 Linden Drive Unit# 38 Cambridge, Ontario N3H 0C6
$675,000Maintenance, Landscaping
$144 Monthly
Maintenance, Landscaping
$144 MonthlyCharacter Filled Residence In The Heart Of Cambridge. End Unit Town Home, Side Ravine View With Premium Lot Size Looks Like Semi Detached. Spacious 3 Br + 3 Wr, Open Concept 2nd Floor With Living Rm & Spacious Kitchen With Breakfast Area Walk Out To Balcony.Quartz Countertops And Stainless Steele App. Master Bedroom Ensuite Washroom With His & Her Closet. Laundry On Main Floor & Closet. Minutes Away From Hwy 401, School, Malls, Conestoga College & Much More All Appliances Included S/S Fridge, Stove, B/I Dishwasher, Washer & Dryer, Cac, All Elf's, Great Opportunity For 1st Time Home Buyer Or Investor. Your Own Peace Of Paradise Awaits. (id:35492)
Property Details
| MLS® Number | 40683539 |
| Property Type | Single Family |
| Amenities Near By | Place Of Worship, Schools |
| Community Features | Community Centre, School Bus |
| Features | Southern Exposure, Balcony |
| Parking Space Total | 2 |
Building
| Bathroom Total | 3 |
| Bedrooms Above Ground | 3 |
| Bedrooms Total | 3 |
| Appliances | Dishwasher, Dryer, Refrigerator, Stove, Water Softener, Microwave Built-in |
| Architectural Style | 3 Level |
| Basement Type | None |
| Construction Style Attachment | Attached |
| Cooling Type | Central Air Conditioning |
| Exterior Finish | Brick |
| Half Bath Total | 1 |
| Heating Fuel | Natural Gas |
| Heating Type | Forced Air |
| Stories Total | 3 |
| Size Interior | 1690 Sqft |
| Type | Row / Townhouse |
| Utility Water | Municipal Water |
Parking
| Attached Garage |
Land
| Acreage | No |
| Land Amenities | Place Of Worship, Schools |
| Sewer | Municipal Sewage System |
| Size Frontage | 24 Ft |
| Size Total Text | Under 1/2 Acre |
| Zoning Description | R1 |
Rooms
| Level | Type | Length | Width | Dimensions |
|---|---|---|---|---|
| Second Level | Dining Room | 7'4'' x 11'5'' | ||
| Second Level | Kitchen | 12'3'' x 11'0'' | ||
| Second Level | Great Room | 13'2'' x 18'3'' | ||
| Third Level | 4pc Bathroom | Measurements not available | ||
| Third Level | 4pc Bathroom | Measurements not available | ||
| Third Level | Bedroom | 7'11'' x 9'4'' | ||
| Third Level | Bedroom | 8'1'' x 9'4'' | ||
| Third Level | Primary Bedroom | 10'10'' x 20'0'' | ||
| Main Level | Den | 10'1'' x 7'0'' | ||
| Main Level | 2pc Bathroom | 4'5'' x 4'11'' |
https://www.realtor.ca/real-estate/27714212/420-linden-drive-unit-38-cambridge
Interested?
Contact us for more information

Rodrick Wallace
Salesperson
www.rodrickwallace.com/
30 Eglinton Ave W Unit C12 A
Mississauga, Ontario L5R 3E7
(905) 507-4776
(905) 507-4779
www.iprorealty.com/


