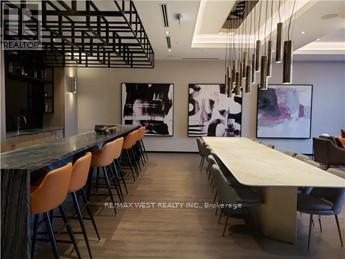420 - 9 Mabelle Avenue Toronto, Ontario M9A 0E1
$500,000Maintenance, Common Area Maintenance, Insurance, Water, Parking
$416.48 Monthly
Maintenance, Common Area Maintenance, Insurance, Water, Parking
$416.48 MonthlyBuilt by Tridel, One of Toronto's Most Renowned Builders, this Spacious 1-Bedroom, 1-Bathroom Condo Unit with Parking Offers Modern Elegance and a Serene Garden View. With Tasteful Finishes and Freshly Painted Interiors, This Unit Features a Large Open-Concept Living/Dining Area, Perfect for Relaxation or Entertaining. Located in a Luxury, Modern Building, Residents Enjoy Hotel-Inspired Amenities Including, Rooftop Deck/Garden with BBQ Area, Outdoor Pool, Fitness Centre, Sauna, Party Room, Theatre Room, 24 Hour Concierge plus so much more! Prime Location Steps from Islington Subway, Trendy Restaurants and Shops on Bloor, Parks, and Schools. Conveniently Close to the QEW, Hwy 427, Pearson Airport, and Just a 20-Minute Drive to Downtown Toronto. Experience the Perfect Blend of Luxury and Convenience in this Fantastic Unit. Don't Miss Out! (id:35492)
Property Details
| MLS® Number | W11908750 |
| Property Type | Single Family |
| Neigbourhood | Islington-City Centre West |
| Community Name | Islington-City Centre West |
| Amenities Near By | Park, Place Of Worship, Public Transit, Schools |
| Community Features | Pet Restrictions, Community Centre |
| Features | Balcony, Carpet Free, In Suite Laundry |
| Parking Space Total | 1 |
| Pool Type | Indoor Pool |
Building
| Bathroom Total | 1 |
| Bedrooms Above Ground | 1 |
| Bedrooms Total | 1 |
| Amenities | Security/concierge, Exercise Centre, Sauna, Visitor Parking |
| Appliances | Oven - Built-in, Cooktop, Dishwasher, Dryer, Oven, Refrigerator, Washer, Whirlpool, Window Coverings |
| Cooling Type | Central Air Conditioning |
| Exterior Finish | Concrete |
| Fire Protection | Controlled Entry, Smoke Detectors |
| Flooring Type | Laminate |
| Heating Fuel | Natural Gas |
| Heating Type | Forced Air |
| Size Interior | 500 - 599 Ft2 |
| Type | Apartment |
Parking
| Underground |
Land
| Acreage | No |
| Land Amenities | Park, Place Of Worship, Public Transit, Schools |
| Landscape Features | Landscaped |
Rooms
| Level | Type | Length | Width | Dimensions |
|---|---|---|---|---|
| Flat | Living Room | 8.93 m | 3 m | 8.93 m x 3 m |
| Flat | Dining Room | 8.93 m | 3 m | 8.93 m x 3 m |
| Flat | Kitchen | 8.93 m | 3 m | 8.93 m x 3 m |
| Flat | Primary Bedroom | 3.31 m | 2.98 m | 3.31 m x 2.98 m |
Contact Us
Contact us for more information
Frank Leo
Broker
(416) 917-5466
www.youtube.com/embed/GnuC6hHH1cQ
www.getleo.com/
www.facebook.com/frankleoandassociates/?view_public_for=387109904730705
2234 Bloor Street West, 104524
Toronto, Ontario M6S 1N6
(416) 760-0600
(416) 760-0900
















