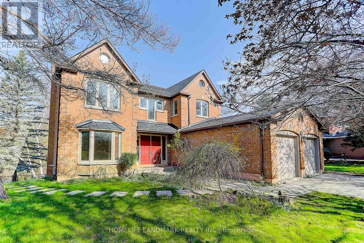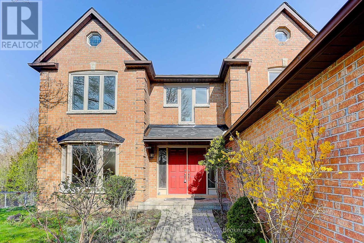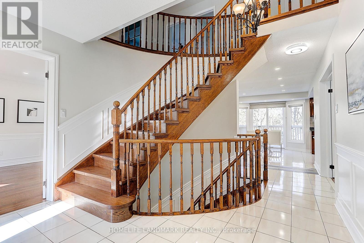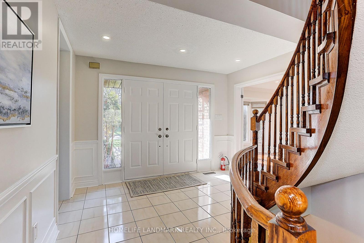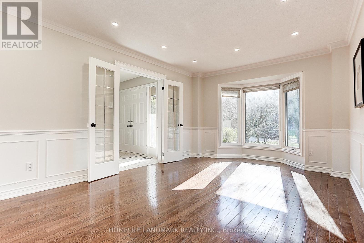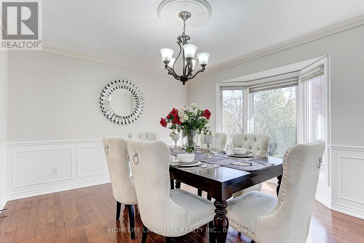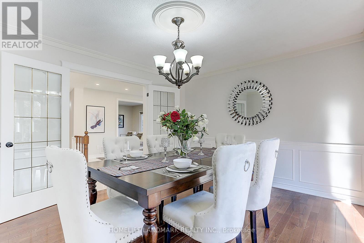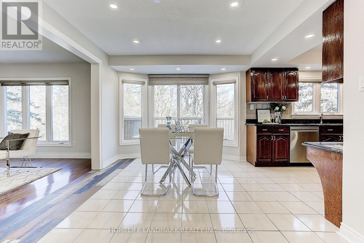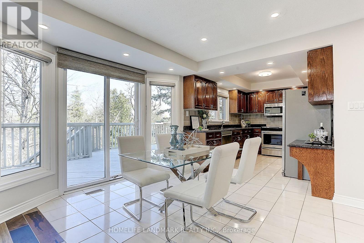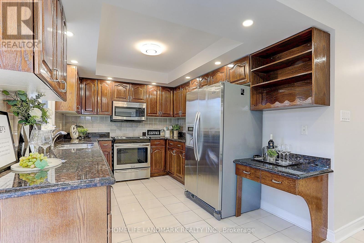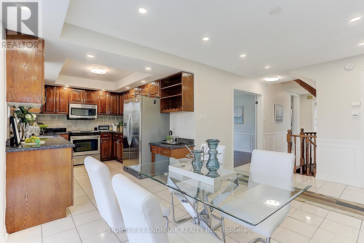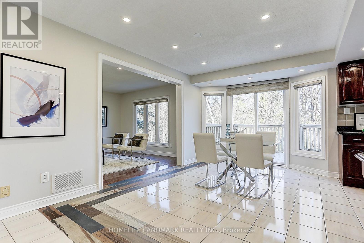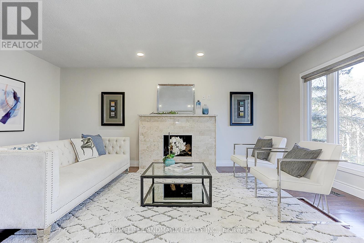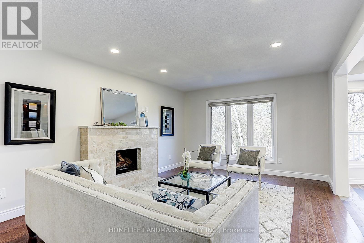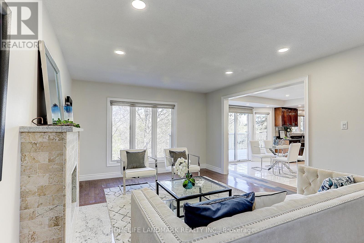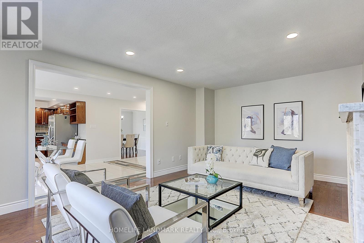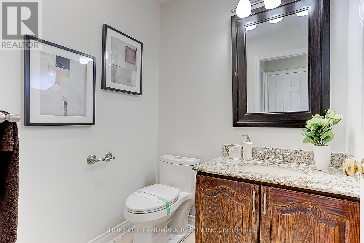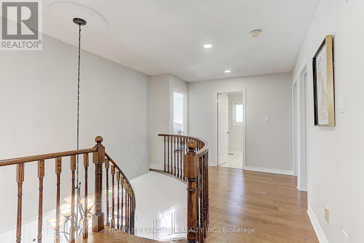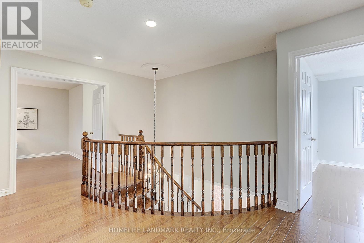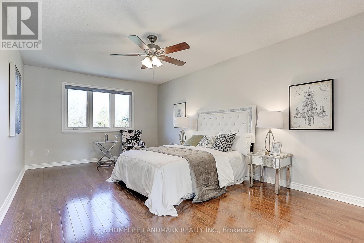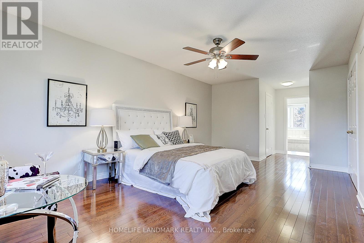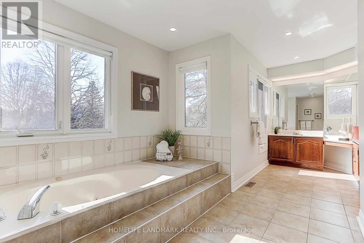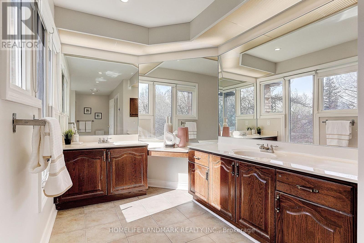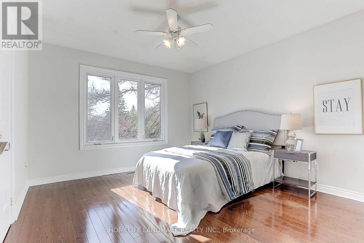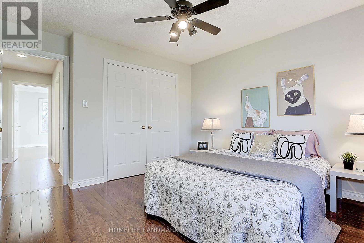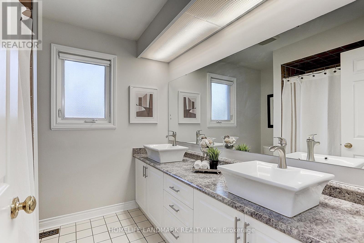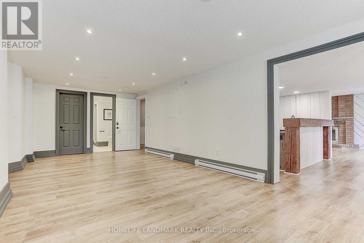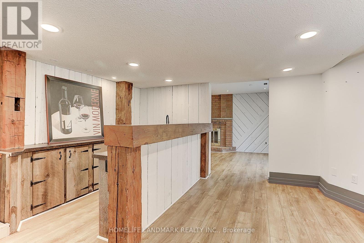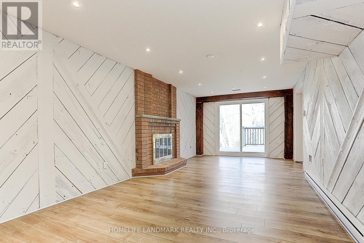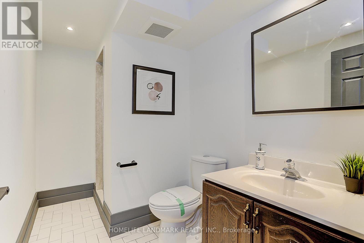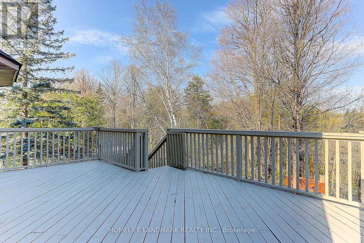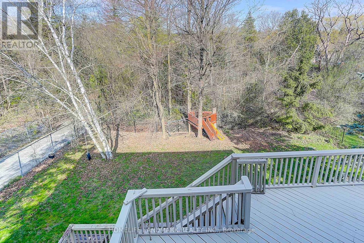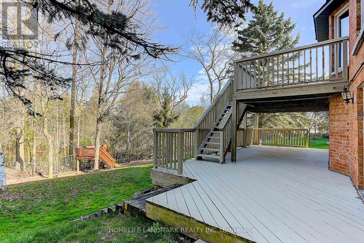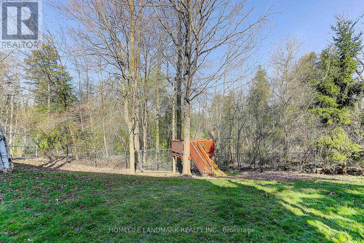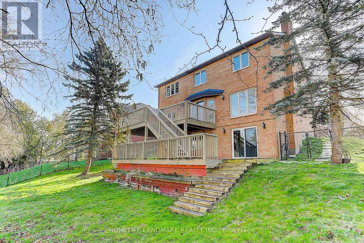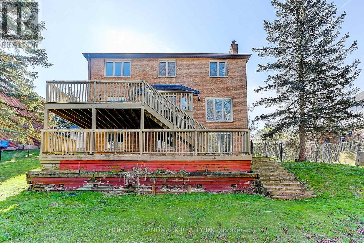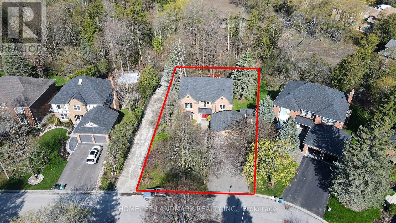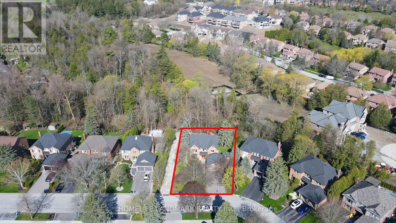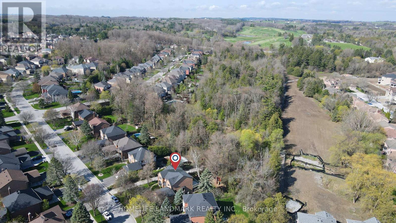42 Petch Crescent Aurora, Ontario L4G 5N9
$1,889,000
Welcome to this serene retreat magnificent two-story home. Nestled against a picturesque ravine. Sits on a pie-shaped lot with an expansive Over 80 ft rear lot, providing ample space and privacy. Finished walk-out basement Step out to backyard. Newly painted whole house, deck, and garage door enhance the curb appeal. New hardwood stairs from top to bottom add elegance and durability. Tens of new pot lights illuminate the space, creating a warm and inviting ambiance. *** Enjoy stunning picture views***. Perfectly complemented by professionally landscaped grounds. This very rare premium ravine lot offers a unique opportunity to experience nature's beauty right from your backyard. **** EXTRAS **** This home is truly a gem. Don't miss the chance to explore further be sure to visit our virtual tour and discover the magic of this extraordinary property (id:35492)
Property Details
| MLS® Number | N8300344 |
| Property Type | Single Family |
| Community Name | Aurora Highlands |
| Amenities Near By | Place Of Worship, Schools |
| Features | Wooded Area, Ravine |
| Parking Space Total | 6 |
| Structure | Deck |
Building
| Bathroom Total | 4 |
| Bedrooms Above Ground | 4 |
| Bedrooms Total | 4 |
| Amenities | Separate Heating Controls |
| Appliances | Garage Door Opener Remote(s), Dishwasher, Dryer, Microwave, Refrigerator, Stove, Washer |
| Basement Development | Finished |
| Basement Features | Walk Out |
| Basement Type | N/a (finished) |
| Construction Style Attachment | Detached |
| Cooling Type | Central Air Conditioning |
| Exterior Finish | Brick |
| Fireplace Present | Yes |
| Fireplace Total | 2 |
| Foundation Type | Poured Concrete |
| Heating Fuel | Natural Gas |
| Heating Type | Forced Air |
| Stories Total | 2 |
| Type | House |
| Utility Water | Municipal Water |
Parking
| Attached Garage |
Land
| Acreage | No |
| Land Amenities | Place Of Worship, Schools |
| Sewer | Sanitary Sewer |
| Size Irregular | 63.47 X 146.55 Ft ; Rear Lot: 82.44ft |
| Size Total Text | 63.47 X 146.55 Ft ; Rear Lot: 82.44ft|under 1/2 Acre |
Rooms
| Level | Type | Length | Width | Dimensions |
|---|---|---|---|---|
| Second Level | Primary Bedroom | 5.75 m | 3.55 m | 5.75 m x 3.55 m |
| Second Level | Bedroom 2 | 3.85 m | 3.42 m | 3.85 m x 3.42 m |
| Second Level | Bedroom 3 | 3.51 m | 3.47 m | 3.51 m x 3.47 m |
| Second Level | Bedroom 4 | 3.73 m | 3.51 m | 3.73 m x 3.51 m |
| Basement | Other | 3.75 m | 3.41 m | 3.75 m x 3.41 m |
| Basement | Great Room | 7.44 m | 3.38 m | 7.44 m x 3.38 m |
| Basement | Bathroom | Measurements not available | ||
| Basement | Recreational, Games Room | 7.35 m | 3.39 m | 7.35 m x 3.39 m |
| Main Level | Living Room | 4.92 m | 3.44 m | 4.92 m x 3.44 m |
| Main Level | Dining Room | 4.03 m | 3.49 m | 4.03 m x 3.49 m |
| Main Level | Kitchen | 6.72 m | 3.91 m | 6.72 m x 3.91 m |
| Main Level | Family Room | 5.47 m | 3.74 m | 5.47 m x 3.74 m |
Utilities
| Sewer | Installed |
| Cable | Installed |
https://www.realtor.ca/real-estate/26839173/42-petch-crescent-aurora-aurora-highlands
Interested?
Contact us for more information

Paul Zhang
Broker

7240 Woodbine Ave Unit 103
Markham, Ontario L3R 1A4
(905) 305-1600
(905) 305-1609
www.homelifelandmark.com/

