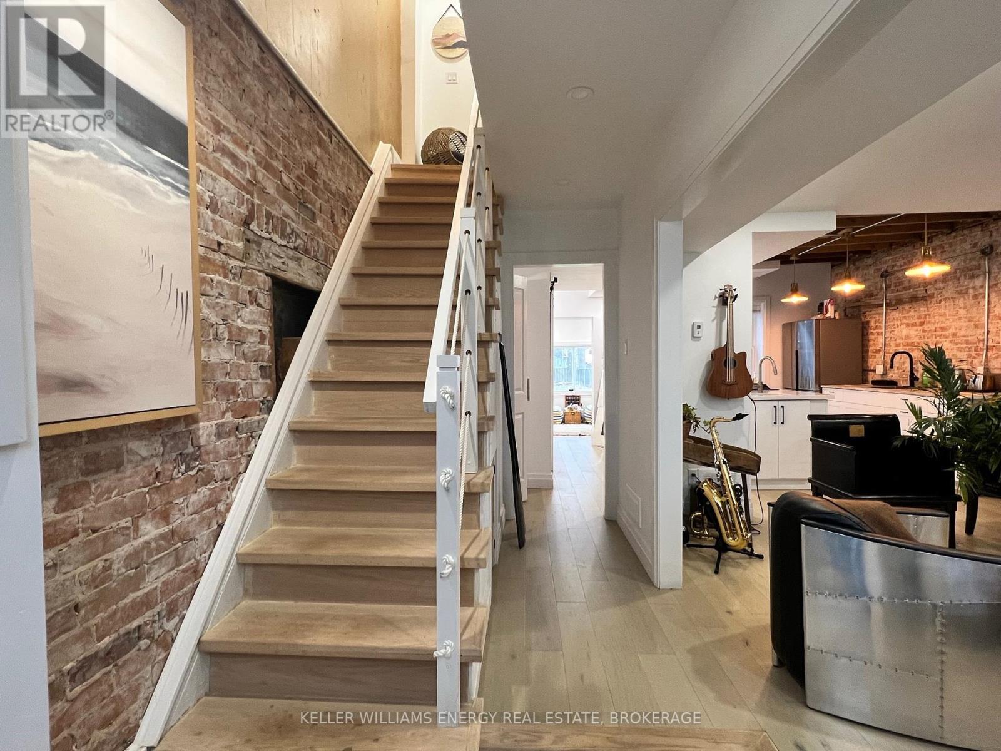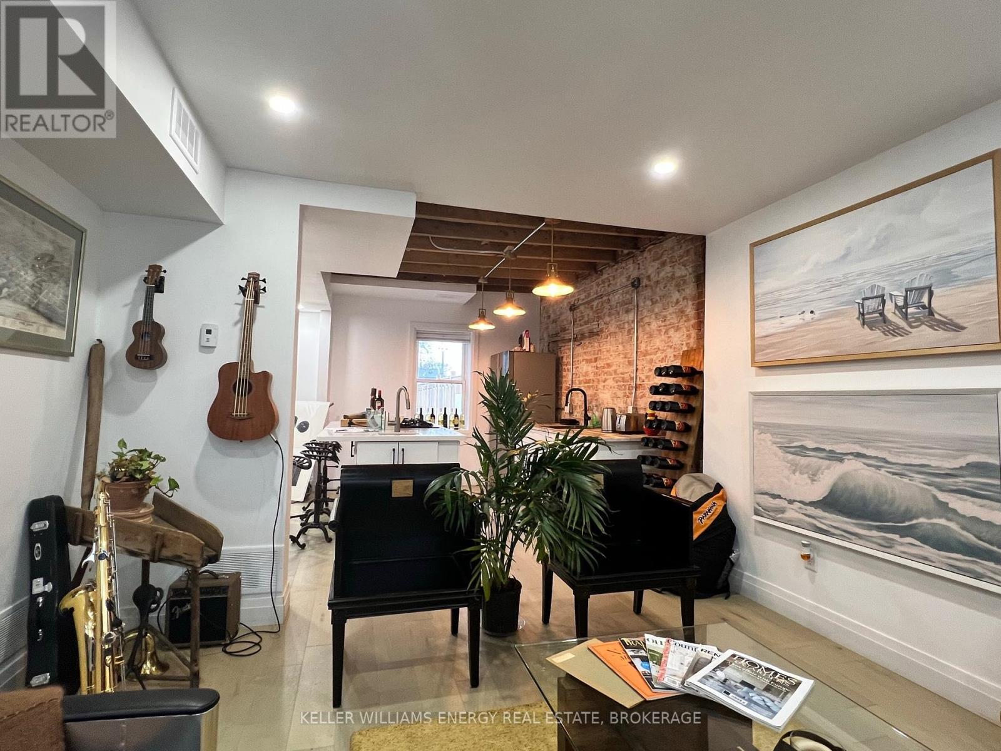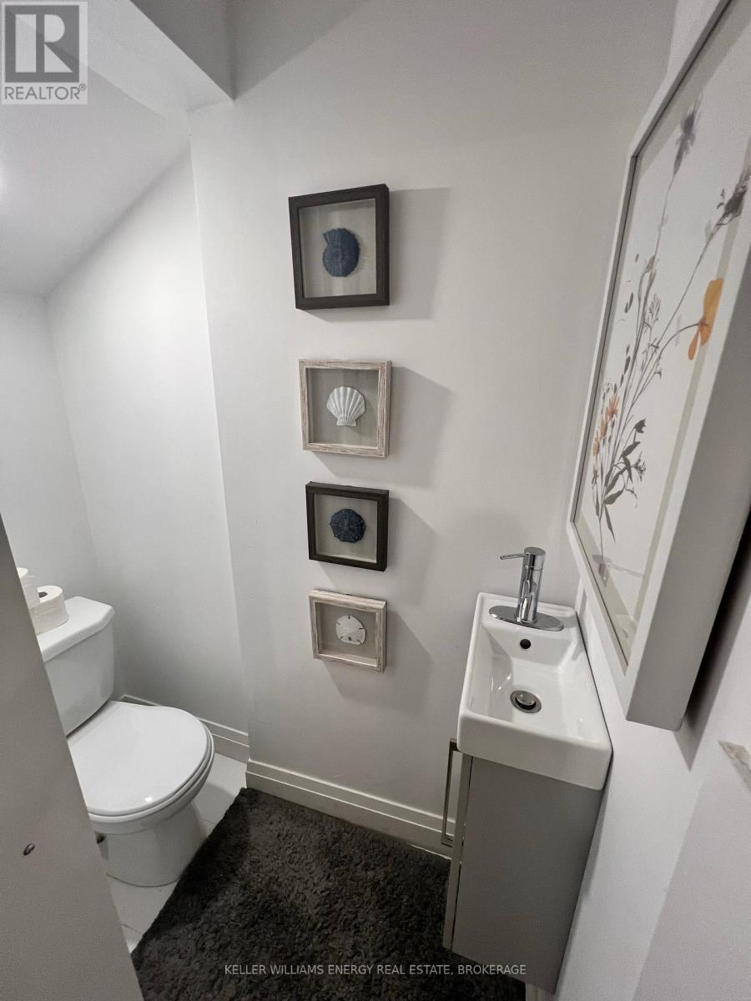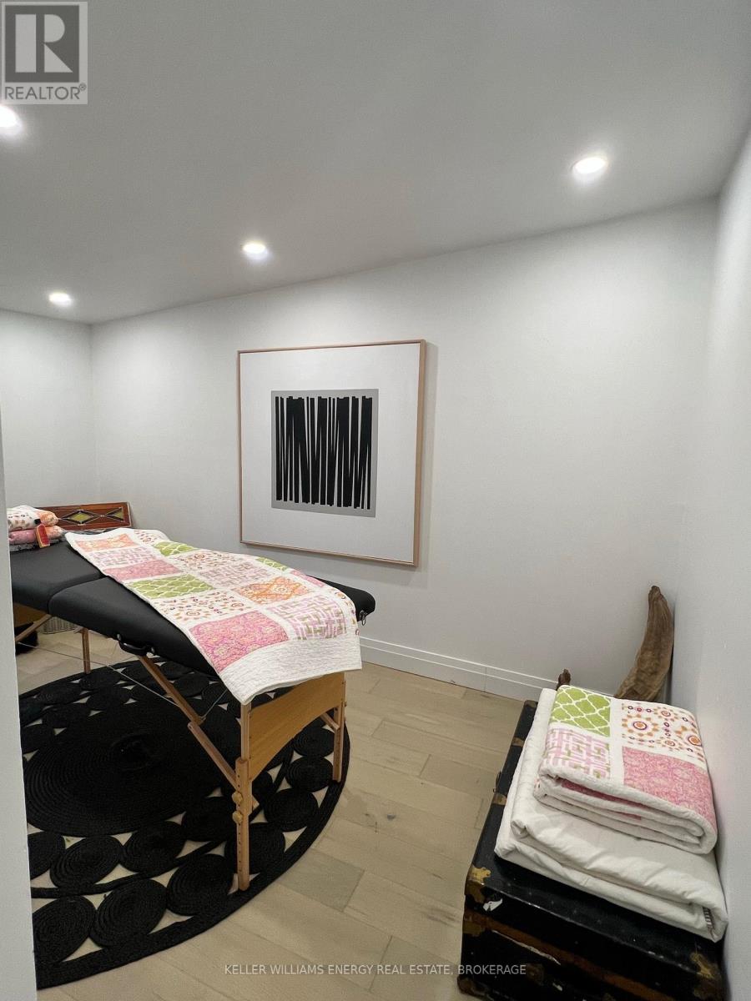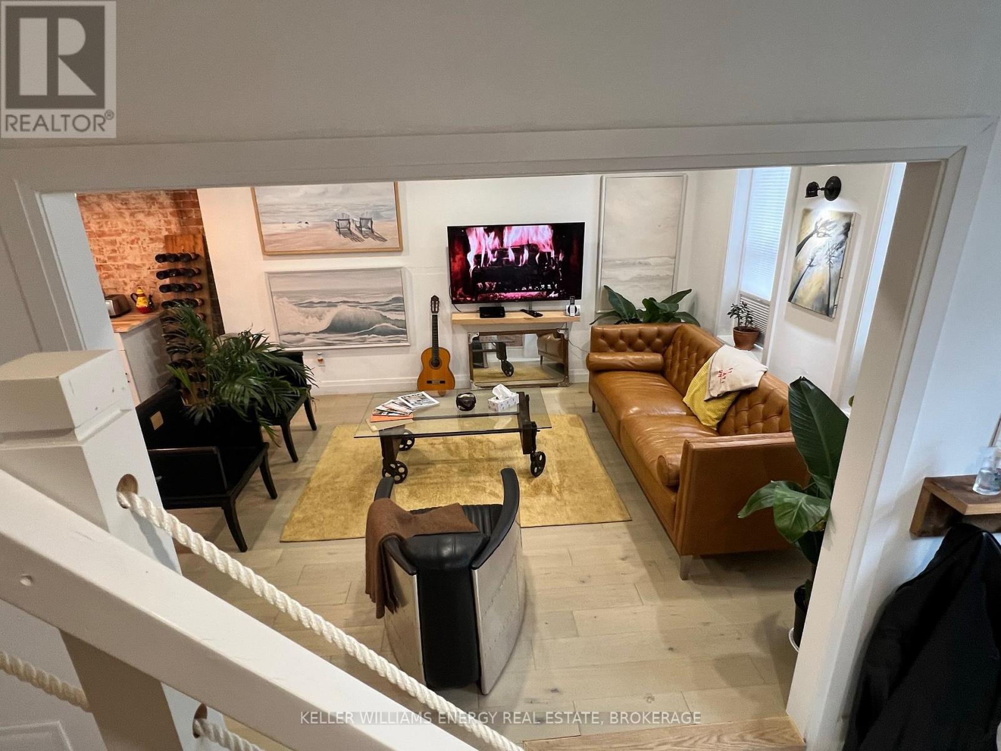42 Margaret Street Port Hope, Ontario L1A 1Y3
$649,900
Wow! Don't miss out on this gorgeous 3-Br Semi With Modern Luxury Finishes. Open Concept Main Level Perfect For Entertaining! Designer Touches Include Exposed Brick, Pot Lights, Hardwood Floors, Designer Stairs, SS Appliances, and Centre Island with Quartz Countertop. Heated Floors In Main Bath [also heated towel rack] & Foyer. Luxury Fixtures. Walk To Downtown Port Hope. Hot Tub Negotiable. **** EXTRAS **** Newer Furnace, AC ['22] & Tankless Water Htr [Owned, '22] Metal Roof ['20], newer Doors, Windows ['22], Stairs & Handrails, Deck, ['22] Interior Doors & Trim, Upgraded Plumbing & Electrical, Landscaping ['22]. City waterline replaced ['21] (id:35492)
Property Details
| MLS® Number | X9379446 |
| Property Type | Single Family |
| Community Name | Port Hope |
| Features | Irregular Lot Size |
| Parking Space Total | 3 |
Building
| Bathroom Total | 2 |
| Bedrooms Above Ground | 3 |
| Bedrooms Total | 3 |
| Appliances | Water Heater |
| Basement Type | Crawl Space |
| Construction Style Attachment | Semi-detached |
| Cooling Type | Central Air Conditioning |
| Exterior Finish | Brick |
| Flooring Type | Hardwood |
| Foundation Type | Unknown |
| Half Bath Total | 1 |
| Heating Fuel | Natural Gas |
| Heating Type | Forced Air |
| Stories Total | 2 |
| Type | House |
| Utility Water | Municipal Water |
Land
| Acreage | No |
| Sewer | Sanitary Sewer |
| Size Frontage | 29 Ft ,6 In |
| Size Irregular | 29.56 Ft |
| Size Total Text | 29.56 Ft |
Rooms
| Level | Type | Length | Width | Dimensions |
|---|---|---|---|---|
| Main Level | Living Room | 3.66 m | 4.57 m | 3.66 m x 4.57 m |
| Main Level | Kitchen | 4.42 m | 3.84 m | 4.42 m x 3.84 m |
| Main Level | Office | 7 m | 3.44 m | 7 m x 3.44 m |
| Upper Level | Primary Bedroom | 4.36 m | 3.32 m | 4.36 m x 3.32 m |
| Upper Level | Bedroom 2 | 3.26 m | 2.82 m | 3.26 m x 2.82 m |
| Upper Level | Bedroom 3 | 2.27 m | 3.84 m | 2.27 m x 3.84 m |
https://www.realtor.ca/real-estate/27496606/42-margaret-street-port-hope-port-hope
Contact Us
Contact us for more information
Rob Brouwer
Salesperson
285 Taunton Rd E Unit 1
Oshawa, Ontario L1G 3V2
(905) 723-5944
(905) 576-2253



