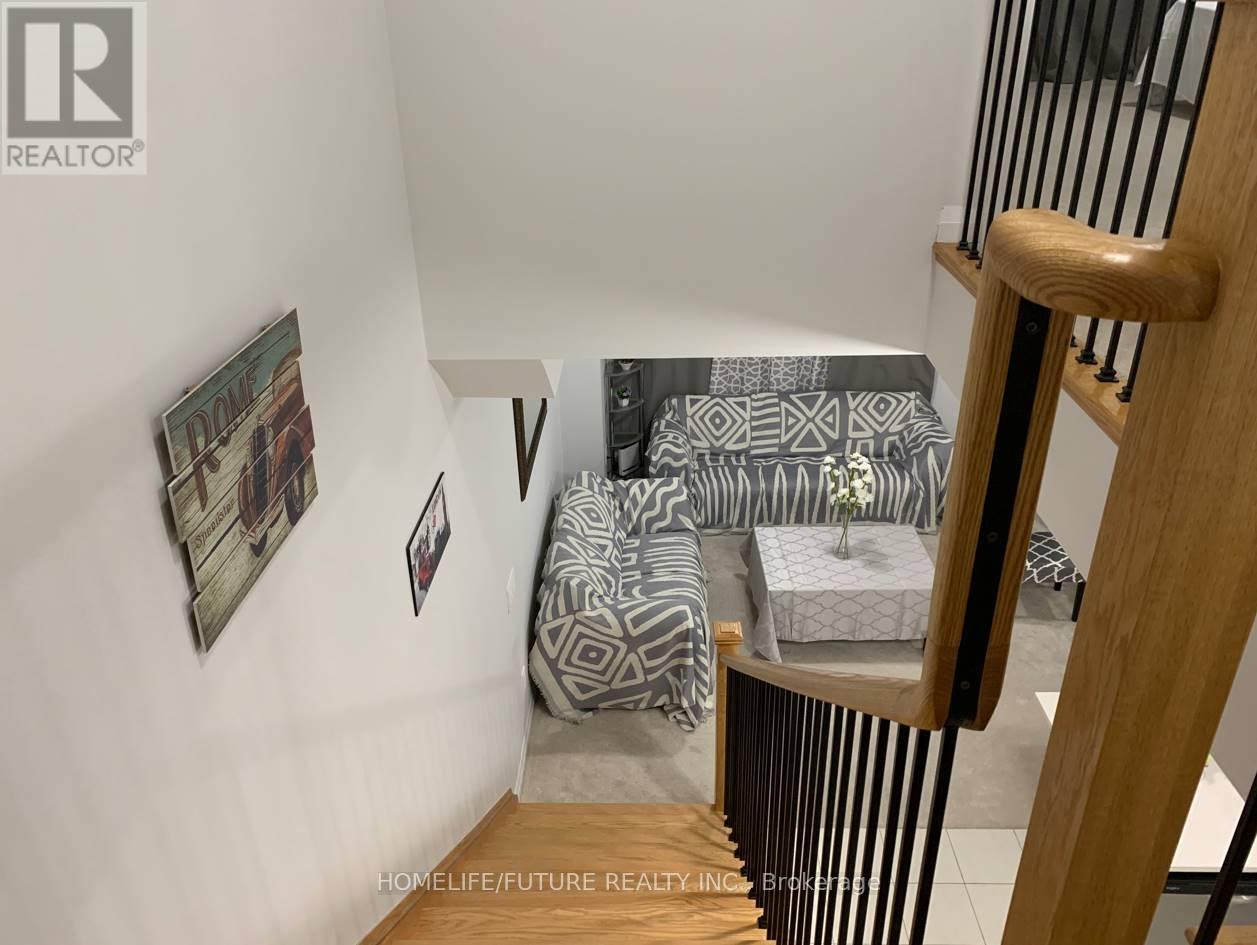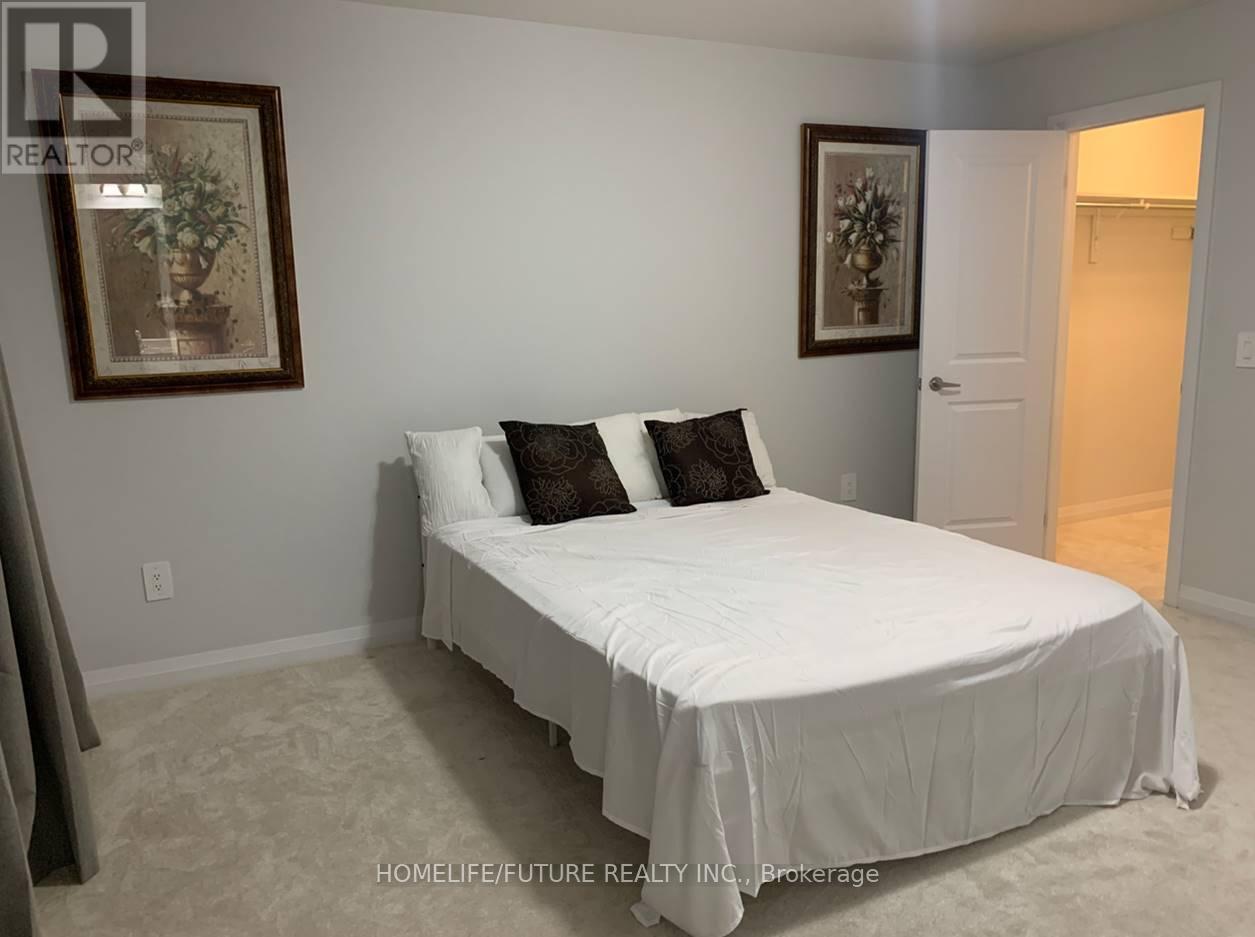42 Keenan Street Kawartha Lakes, Ontario K9V 6C2
$599,990
This Stylish, 1-Year-Old 9 Ft Ceiling Townhome With A Single-Car Garage Offers Modern Living And Exceptional Convenience. The Bright, Open-Concept Layout Is Ideal For Both Entertaining And Relaxing And Relaxing. The Modern Kitchen Features Sleek Quartz Countertops And Stainless Steel Appliances. A Carpet-Free Staircase Adds A Contemporary Style. Enjoy The Ease Of Having Lindsay Square Mall, Fleming College, Ross Memorial Hospital, And A Variety Of Shops - Including Loblaws, Food Basic, Bulk Barn, Giant Tiger, Canadian Tire, Rona, And Dollarama - As Well As Restaurants - Including Harvey's, Swiss Chalet, Mcdonald's, Tim Hortons, And Subway - Schools, And Parks All Within Easy Reach. **** EXTRAS **** The Master Bedroom With A Walk-In Closet And A Full Ensuite Bathroom. (id:35492)
Property Details
| MLS® Number | X11902773 |
| Property Type | Single Family |
| Community Name | Lindsay |
| Amenities Near By | Hospital, Park, Place Of Worship |
| Parking Space Total | 2 |
Building
| Bathroom Total | 3 |
| Bedrooms Above Ground | 3 |
| Bedrooms Total | 3 |
| Appliances | Dishwasher, Dryer, Refrigerator, Stove, Washer |
| Basement Type | Full |
| Construction Style Attachment | Attached |
| Cooling Type | Central Air Conditioning |
| Exterior Finish | Brick |
| Flooring Type | Tile, Carpeted |
| Foundation Type | Concrete |
| Half Bath Total | 1 |
| Heating Fuel | Natural Gas |
| Heating Type | Forced Air |
| Stories Total | 2 |
| Size Interior | 1,100 - 1,500 Ft2 |
| Type | Row / Townhouse |
| Utility Water | Municipal Water |
Parking
| Garage |
Land
| Acreage | No |
| Land Amenities | Hospital, Park, Place Of Worship |
| Sewer | Sanitary Sewer |
| Size Depth | 108 Ft |
| Size Frontage | 19 Ft ,8 In |
| Size Irregular | 19.7 X 108 Ft |
| Size Total Text | 19.7 X 108 Ft|under 1/2 Acre |
| Zoning Description | Residential |
Rooms
| Level | Type | Length | Width | Dimensions |
|---|---|---|---|---|
| Second Level | Primary Bedroom | 4.37 m | 4.11 m | 4.37 m x 4.11 m |
| Second Level | Bedroom 2 | 3.66 m | 2.84 m | 3.66 m x 2.84 m |
| Second Level | Bedroom 3 | 3.18 m | 2.72 m | 3.18 m x 2.72 m |
| Second Level | Bathroom | 4.19 m | 1.5 m | 4.19 m x 1.5 m |
| Second Level | Bathroom | 2.54 m | 1.45 m | 2.54 m x 1.45 m |
| Main Level | Kitchen | 4.6 m | 2.92 m | 4.6 m x 2.92 m |
| Main Level | Dining Room | 5.72 m | 3.86 m | 5.72 m x 3.86 m |
| Main Level | Living Room | 5.72 m | 3.86 m | 5.72 m x 3.86 m |
Utilities
| Sewer | Installed |
https://www.realtor.ca/real-estate/27758004/42-keenan-street-kawartha-lakes-lindsay-lindsay
Contact Us
Contact us for more information
Balamurali Sivagnanasundaram
Broker
7 Eastvale Drive Unit 205
Markham, Ontario L3S 4N8
(905) 201-9977
(905) 201-9229

























