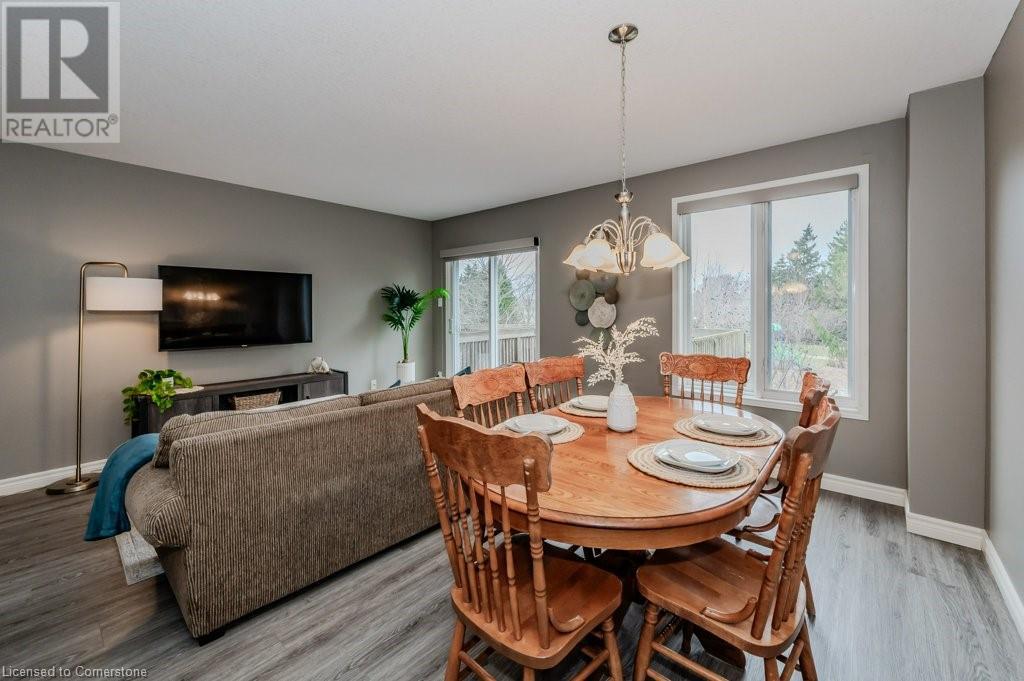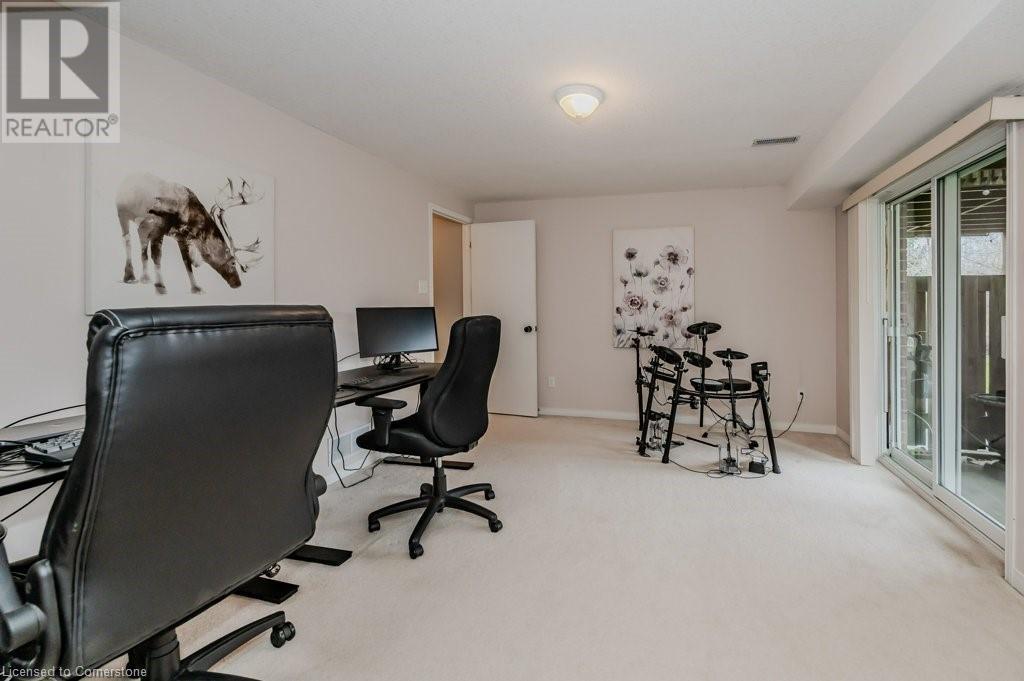42 Green Valley Drive Unit# 2 Kitchener, Ontario N2P 2C3
$634,900Maintenance, Common Area Maintenance, Landscaping, Property Management, Parking
$175.91 Monthly
Maintenance, Common Area Maintenance, Landscaping, Property Management, Parking
$175.91 MonthlyWelcome home to Green Valley Drive. This spacious and bright 3 bedroom 3 bath townhome is fully finished and move in ready offering a a prime location backing onto a park. The welcoming main living area features a refreshed kitchen with stainless steel appliances, tile backsplash and a breakfast bar, updated flooring, paint, and sliding glass doors to an elevated deck with no rear neighbours. The primary suite hosts space to sleep and relax with park views, featuring a 3 piece ensuite and walk in closet. There are also 2 additional good sized bedrooms and a refreshed main bathroom. The lower level offers a recreation room with a gas fireplace, walking out to a private patio space. There is also a laundry room, storage, inside entry to the garage, and a 2 pc bathroom off a bright foyer. Additional updates include a new furnace (2024), paint, blinds and fixtures throughout areas in the home. Set in a friendly community surrounded by nature with easy access to Grand River trails, parks and the Museum. Close to excellent schools, all amenities, and a convenient location with quick access to major highways, this well maintained townhome is an opportunity not to be missed. (id:35492)
Property Details
| MLS® Number | 40686609 |
| Property Type | Single Family |
| Amenities Near By | Park, Place Of Worship, Playground, Public Transit, Schools, Shopping |
| Community Features | Community Centre |
| Equipment Type | Water Heater |
| Features | Conservation/green Belt, Balcony, Paved Driveway, Automatic Garage Door Opener |
| Parking Space Total | 2 |
| Rental Equipment Type | Water Heater |
| Structure | Playground |
Building
| Bathroom Total | 3 |
| Bedrooms Above Ground | 3 |
| Bedrooms Total | 3 |
| Appliances | Dishwasher, Dryer, Refrigerator, Stove, Water Softener, Washer, Window Coverings |
| Basement Development | Finished |
| Basement Type | Full (finished) |
| Construction Style Attachment | Attached |
| Cooling Type | Central Air Conditioning |
| Exterior Finish | Brick, Vinyl Siding |
| Fireplace Present | Yes |
| Fireplace Total | 1 |
| Fixture | Ceiling Fans |
| Foundation Type | Poured Concrete |
| Half Bath Total | 1 |
| Heating Fuel | Natural Gas |
| Heating Type | Forced Air |
| Size Interior | 1,850 Ft2 |
| Type | Row / Townhouse |
| Utility Water | Municipal Water |
Parking
| Attached Garage |
Land
| Access Type | Highway Access, Highway Nearby |
| Acreage | No |
| Fence Type | Partially Fenced |
| Land Amenities | Park, Place Of Worship, Playground, Public Transit, Schools, Shopping |
| Landscape Features | Landscaped |
| Sewer | Municipal Sewage System |
| Size Total Text | Unknown |
| Zoning Description | R2 |
Rooms
| Level | Type | Length | Width | Dimensions |
|---|---|---|---|---|
| Second Level | 4pc Bathroom | Measurements not available | ||
| Second Level | Bedroom | 14'5'' x 8'0'' | ||
| Second Level | Bedroom | 15'1'' x 8'0'' | ||
| Third Level | 3pc Bathroom | Measurements not available | ||
| Third Level | Primary Bedroom | 16'5'' x 15'3'' | ||
| Lower Level | Laundry Room | 13'3'' x 8'10'' | ||
| Lower Level | Recreation Room | 16'6'' x 11'10'' | ||
| Main Level | Living Room | 19'1'' x 6'4'' | ||
| Main Level | Dining Room | 12'11'' x 10'1'' | ||
| Main Level | Kitchen | 10'0'' x 8'7'' | ||
| Main Level | 2pc Bathroom | Measurements not available |
https://www.realtor.ca/real-estate/27759223/42-green-valley-drive-unit-2-kitchener
Contact Us
Contact us for more information

Angela Friesen-Brown
Broker
234 Frederick St.
Kitchener, Ontario N2H 2M8
(519) 741-1400
www.foresthill.com










































