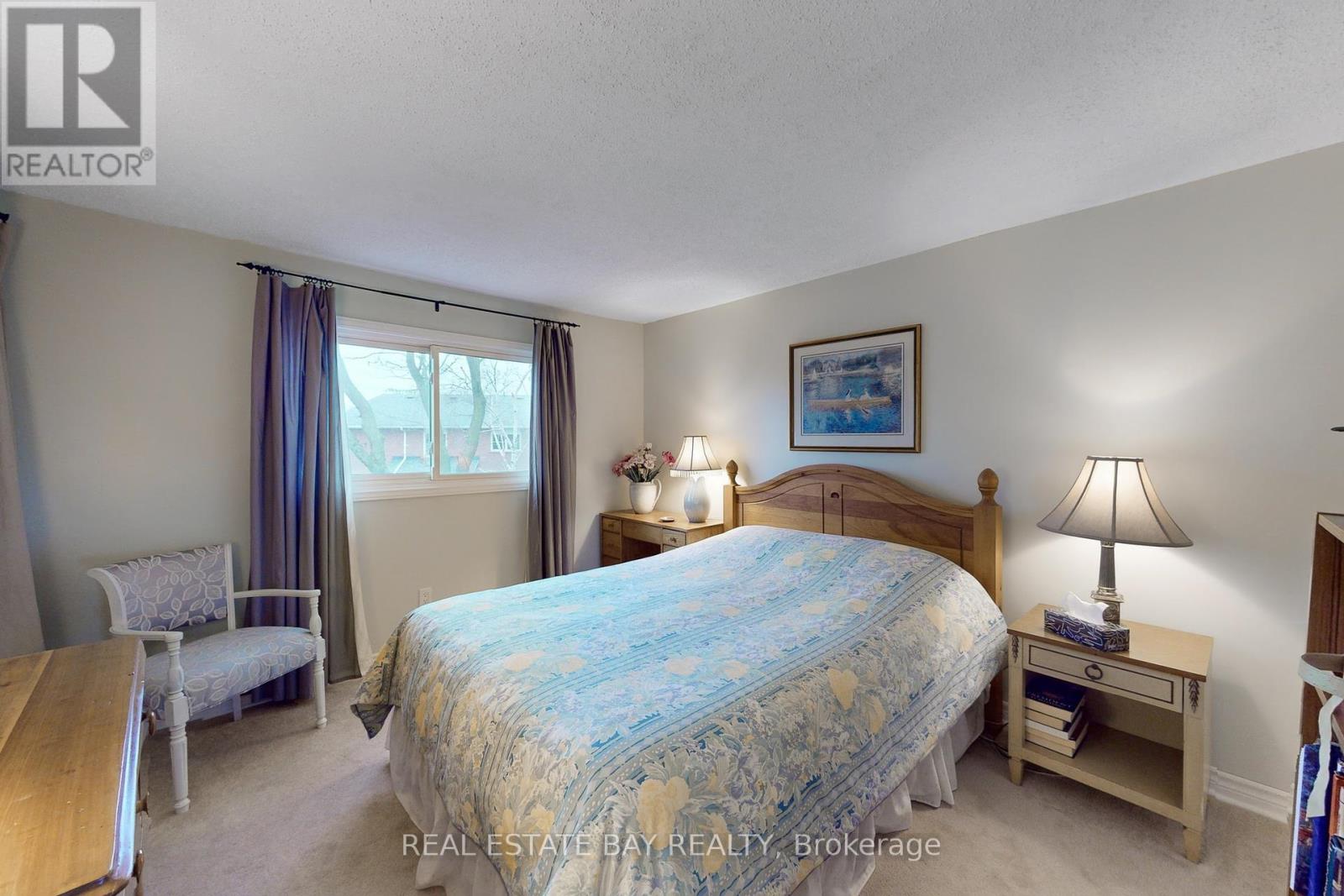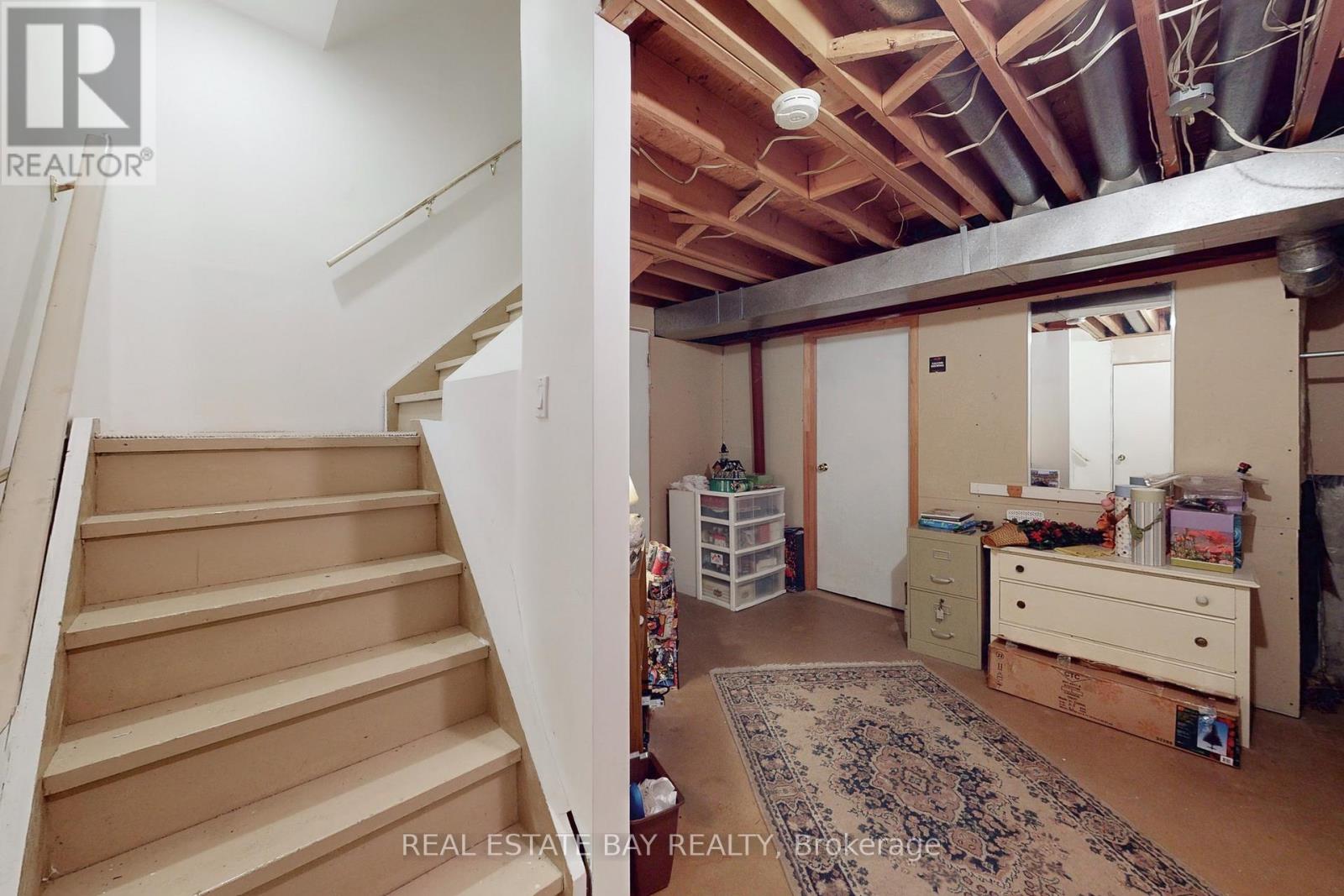42 Gaslight Crescent Toronto (Highland Creek), Ontario M1C 3S8
$999,990
A classic, traditional home in a quiet neighbourhood awaits! This well-loved and well-cared-for home welcomes you with a large foyer and a statement spiral staircase. There is plenty of space for everyone. With a main floor powder room and a family room with a fireplace, everything is easy. And the four large bedrooms upstairs, everyone can have privacy and peace. The basement is partially finished and has so much potential to become what you want it to be! Fall in love with the pie-shaped lot on this peaceful crescent. Walk to U of T Scarb, near schools, parks, shopping, transit, and easy access to 401 to everywhere! **** EXTRAS **** Refrigerator, Stove, Microwave, Dishwasher, Central Vac (as is), ELFs, Broadloom where laid, Window Covers and Hardware, Washer/Dryer, Gazebo, Patio Furniture (as is), Chest Freezer, various shelves around the house and garage, garden shed (id:35492)
Property Details
| MLS® Number | E11885509 |
| Property Type | Single Family |
| Community Name | Highland Creek |
| Amenities Near By | Public Transit, Schools, Park |
| Features | Cul-de-sac, Flat Site |
| Parking Space Total | 4 |
| Structure | Patio(s) |
Building
| Bathroom Total | 3 |
| Bedrooms Above Ground | 4 |
| Bedrooms Below Ground | 1 |
| Bedrooms Total | 5 |
| Amenities | Fireplace(s) |
| Appliances | Central Vacuum, Water Heater |
| Basement Development | Partially Finished |
| Basement Type | Full (partially Finished) |
| Construction Style Attachment | Detached |
| Cooling Type | Central Air Conditioning |
| Exterior Finish | Brick |
| Fireplace Present | Yes |
| Fireplace Total | 1 |
| Foundation Type | Concrete |
| Half Bath Total | 1 |
| Heating Fuel | Natural Gas |
| Heating Type | Forced Air |
| Stories Total | 2 |
| Type | House |
| Utility Water | Municipal Water |
Parking
| Garage |
Land
| Acreage | No |
| Fence Type | Fenced Yard |
| Land Amenities | Public Transit, Schools, Park |
| Landscape Features | Landscaped |
| Sewer | Sanitary Sewer |
| Size Depth | 85 Ft |
| Size Frontage | 36 Ft ,1 In |
| Size Irregular | 36.09 X 85 Ft |
| Size Total Text | 36.09 X 85 Ft|under 1/2 Acre |
Rooms
| Level | Type | Length | Width | Dimensions |
|---|---|---|---|---|
| Second Level | Primary Bedroom | 5.24 m | 3.39 m | 5.24 m x 3.39 m |
| Second Level | Bedroom 2 | 3.67 m | 3.33 m | 3.67 m x 3.33 m |
| Second Level | Bedroom 3 | 3.67 m | 3.34 m | 3.67 m x 3.34 m |
| Second Level | Bedroom 4 | 3.58 m | 3.34 m | 3.58 m x 3.34 m |
| Basement | Other | 6.83 m | 3.06 m | 6.83 m x 3.06 m |
| Basement | Bedroom | 4.29 m | 3.26 m | 4.29 m x 3.26 m |
| Basement | Workshop | 7.23 m | 4.8 m | 7.23 m x 4.8 m |
| Main Level | Living Room | 4.54 m | 3.3 m | 4.54 m x 3.3 m |
| Main Level | Dining Room | 3.67 m | 3.32 m | 3.67 m x 3.32 m |
| Main Level | Kitchen | 4.85 m | 3.62 m | 4.85 m x 3.62 m |
| Main Level | Family Room | 5.17 m | 3.33 m | 5.17 m x 3.33 m |
Utilities
| Cable | Installed |
| Sewer | Installed |
Contact Us
Contact us for more information

Joanne Kavoulakis-Drakos
Salesperson
www.listings.ca/
www.facebook.com/profile.php?id=100001133239741
twitter.com/Joanne_K_D
150 Duncan Mill Rd #2
Toronto, Ontario M3B 3M4
(416) 551-6044
realestatebay.ca/





















