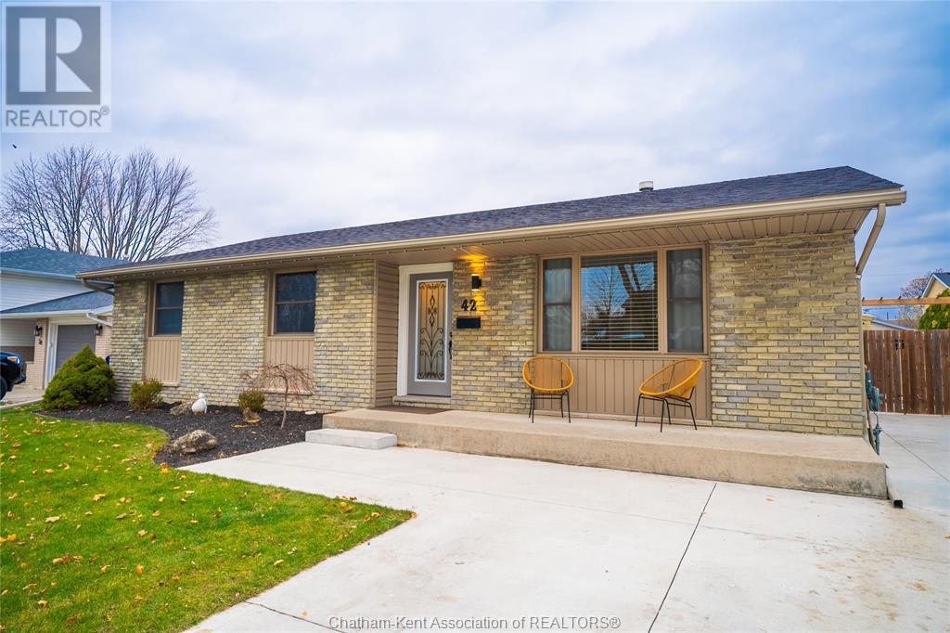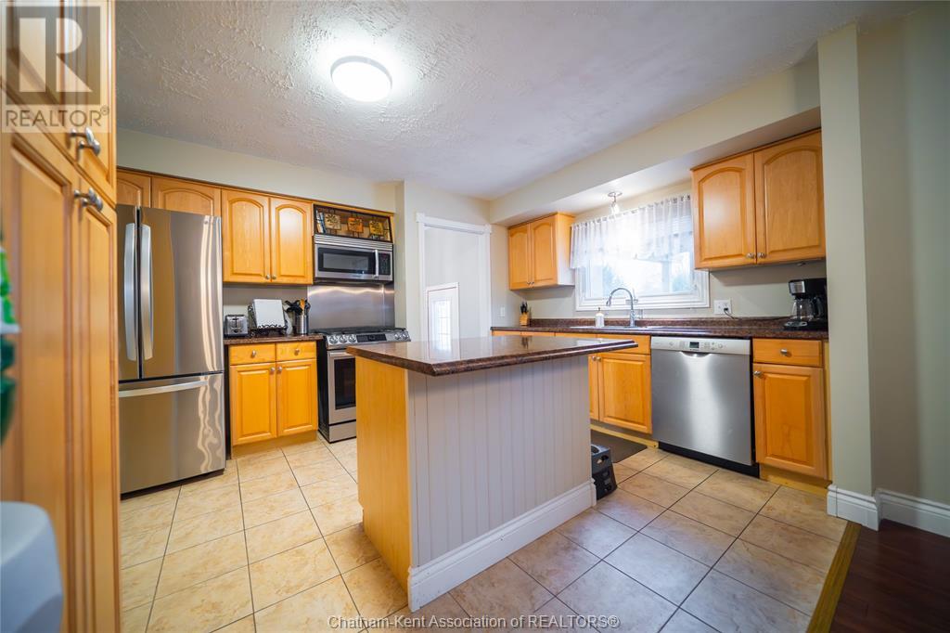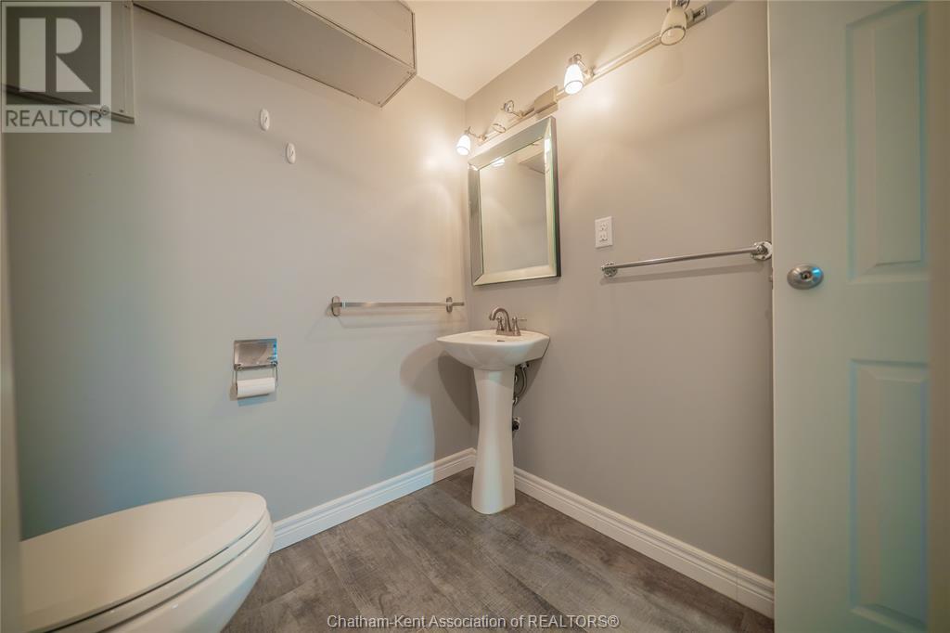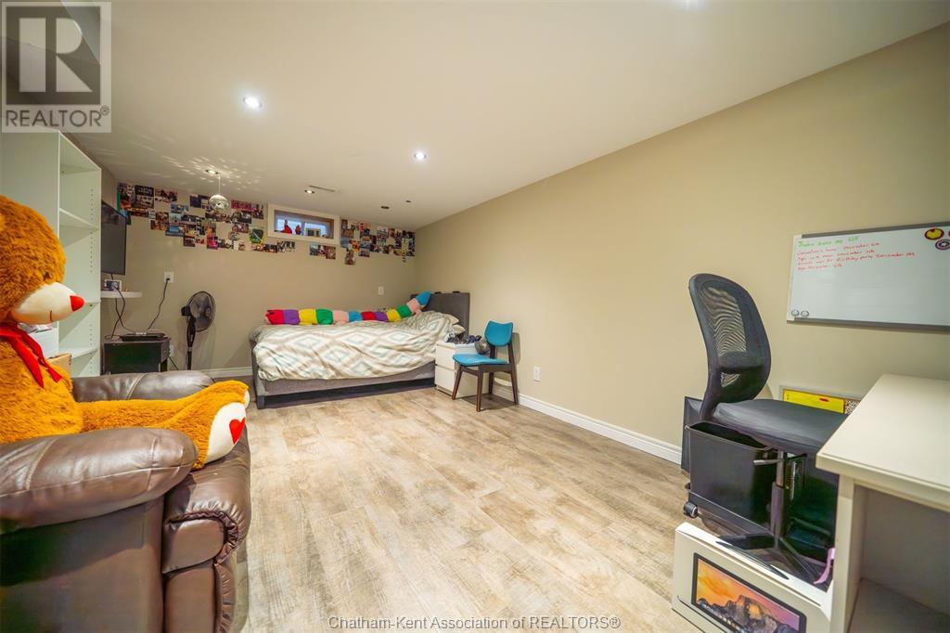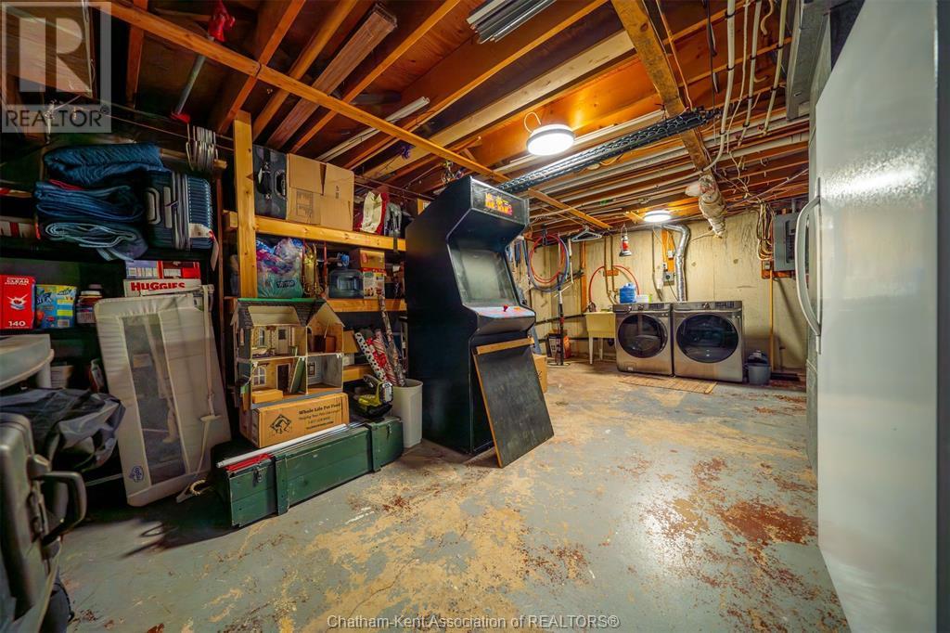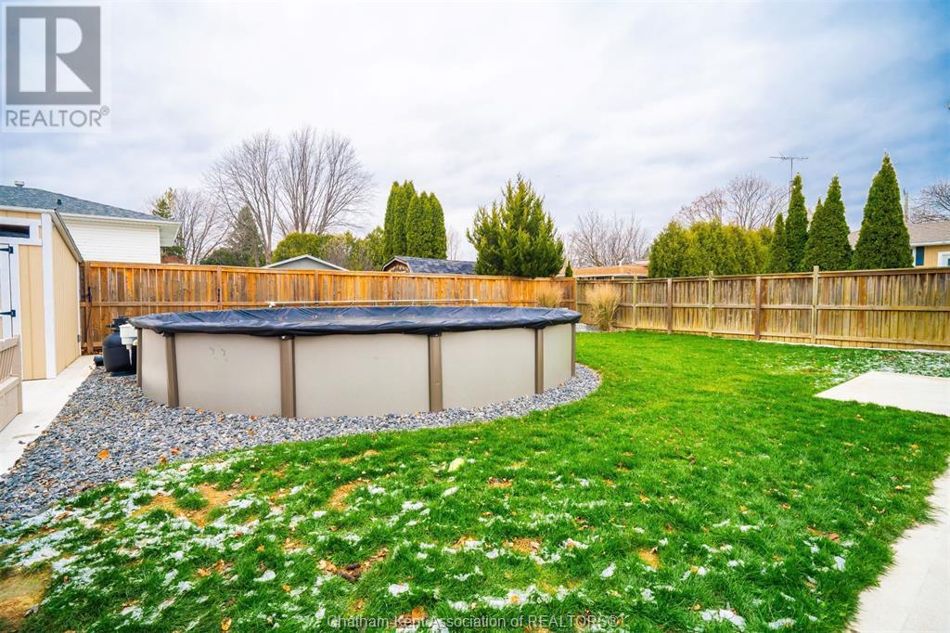42 Daleview Crescent Chatham, Ontario N7M 5W1
$529,900
This charming brick ranch offers spacious living with 3 main-floor bedrooms and 2.5 bathrooms. The open-concept kitchen and dining area create an inviting space for family meals and entertaining. The finished basement adds versatility with 2 additional bedroom spaces, a large rec room, and ample storage. Outside, the home boasts a fully fenced backyard perfect for relaxation and recreation, featuring an above ground pool, a hot tub, and a handy storage shed. A double-car detached garage completes the package, providing convenience and extra storage. This property is a perfect blend of comfort and functionality! (id:35492)
Property Details
| MLS® Number | 24029021 |
| Property Type | Single Family |
| Features | Concrete Driveway |
| Pool Type | Above Ground Pool |
Building
| Bathroom Total | 3 |
| Bedrooms Above Ground | 3 |
| Bedrooms Below Ground | 2 |
| Bedrooms Total | 5 |
| Appliances | Hot Tub, Dishwasher, Microwave Range Hood Combo, Refrigerator |
| Architectural Style | Ranch |
| Constructed Date | 1975 |
| Construction Style Attachment | Detached |
| Cooling Type | Central Air Conditioning |
| Exterior Finish | Brick |
| Fireplace Fuel | Gas |
| Fireplace Present | Yes |
| Fireplace Type | Direct Vent |
| Flooring Type | Ceramic/porcelain, Laminate |
| Foundation Type | Concrete |
| Half Bath Total | 1 |
| Heating Fuel | Natural Gas |
| Heating Type | Forced Air, Furnace |
| Stories Total | 1 |
| Type | House |
Parking
| Detached Garage | |
| Garage |
Land
| Acreage | No |
| Fence Type | Fence |
| Size Irregular | 60x120 |
| Size Total Text | 60x120|under 1/4 Acre |
| Zoning Description | Rl1 |
Rooms
| Level | Type | Length | Width | Dimensions |
|---|---|---|---|---|
| Basement | Bedroom | 10 ft ,9 in | 17 ft ,5 in | 10 ft ,9 in x 17 ft ,5 in |
| Basement | Utility Room | 13 ft ,7 in | 20 ft ,9 in | 13 ft ,7 in x 20 ft ,9 in |
| Basement | 3pc Bathroom | 6 ft ,2 in | 6 ft ,6 in | 6 ft ,2 in x 6 ft ,6 in |
| Basement | Recreation Room | 13 ft ,1 in | 17 ft ,4 in | 13 ft ,1 in x 17 ft ,4 in |
| Basement | 2pc Bathroom | 4 ft ,7 in | 5 ft ,2 in | 4 ft ,7 in x 5 ft ,2 in |
| Basement | Bedroom | 13 ft | 18 ft ,2 in | 13 ft x 18 ft ,2 in |
| Main Level | 4pc Bathroom | 11 ft ,3 in | 4 ft ,9 in | 11 ft ,3 in x 4 ft ,9 in |
| Main Level | Primary Bedroom | 11 ft ,2 in | 12 ft ,5 in | 11 ft ,2 in x 12 ft ,5 in |
| Main Level | Bedroom | 11 ft ,8 in | 10 ft | 11 ft ,8 in x 10 ft |
| Main Level | Bedroom | 11 ft ,9 in | 11 ft ,5 in | 11 ft ,9 in x 11 ft ,5 in |
| Main Level | Kitchen/dining Room | 11 ft ,4 in | 18 ft ,6 in | 11 ft ,4 in x 18 ft ,6 in |
| Main Level | Living Room | 13 ft ,3 in | 18 ft ,2 in | 13 ft ,3 in x 18 ft ,2 in |
https://www.realtor.ca/real-estate/27718056/42-daleview-crescent-chatham
Contact Us
Contact us for more information

Drew Deighton
Sales Person
419 St. Clair St.
Chatham, Ontario N7L 3K4
(519) 351-1381
(877) 857-3878
(519) 360-9111
www.realtyconnects.ca/


