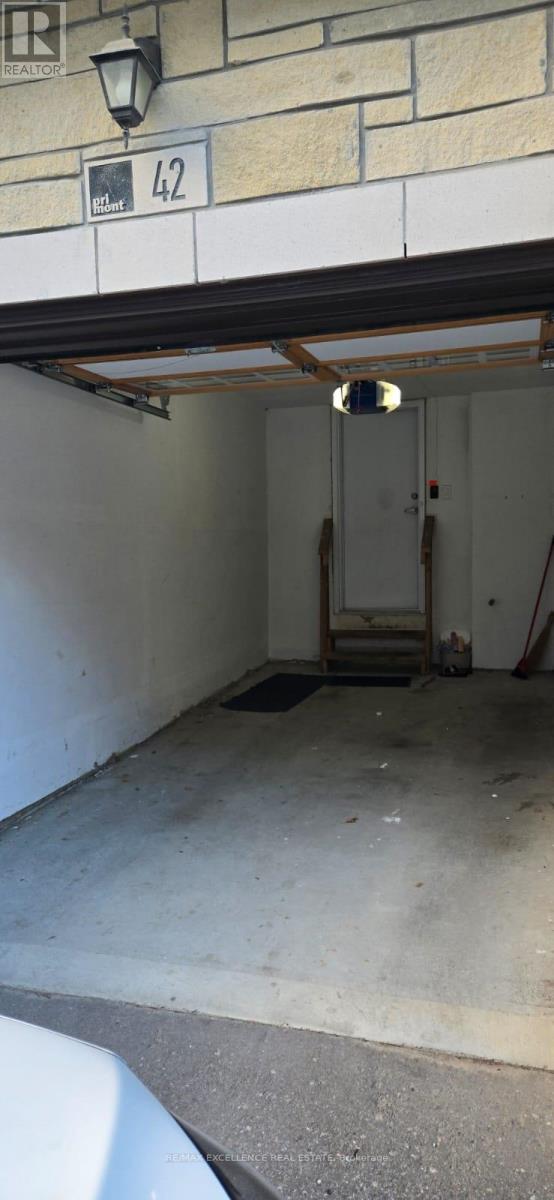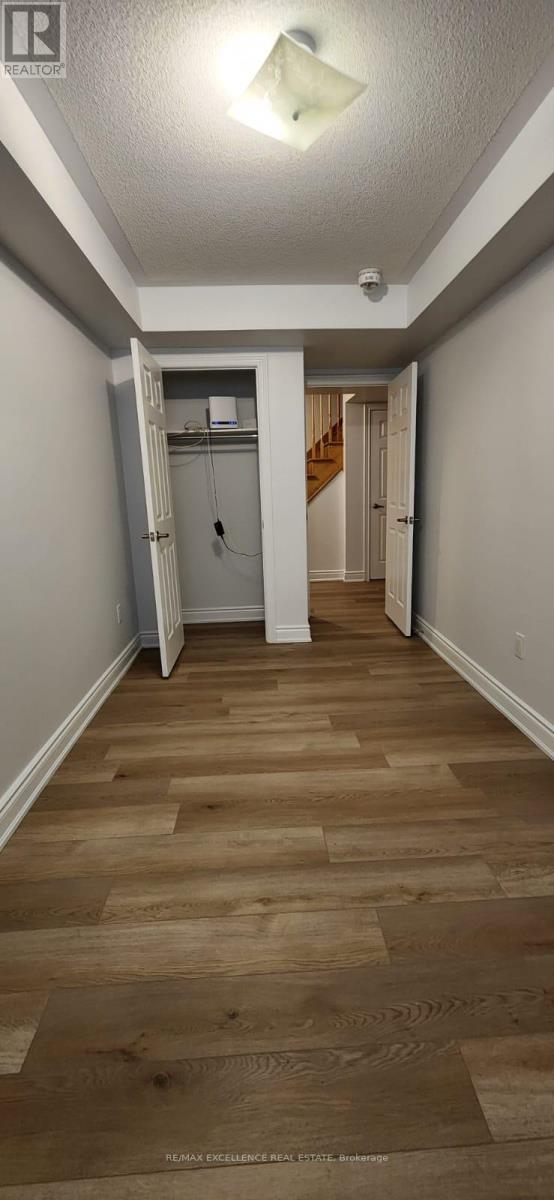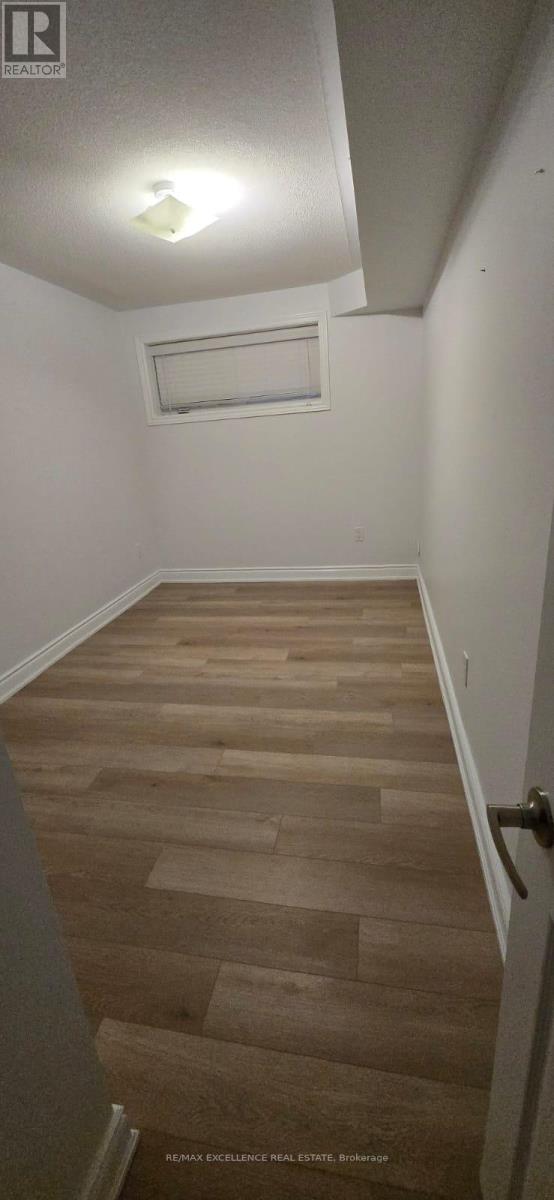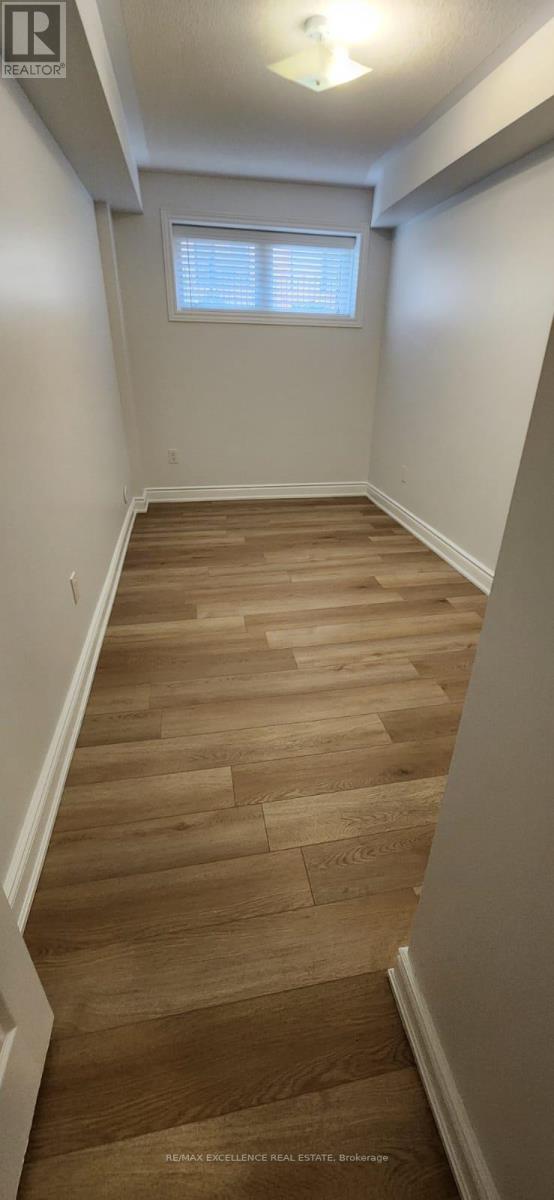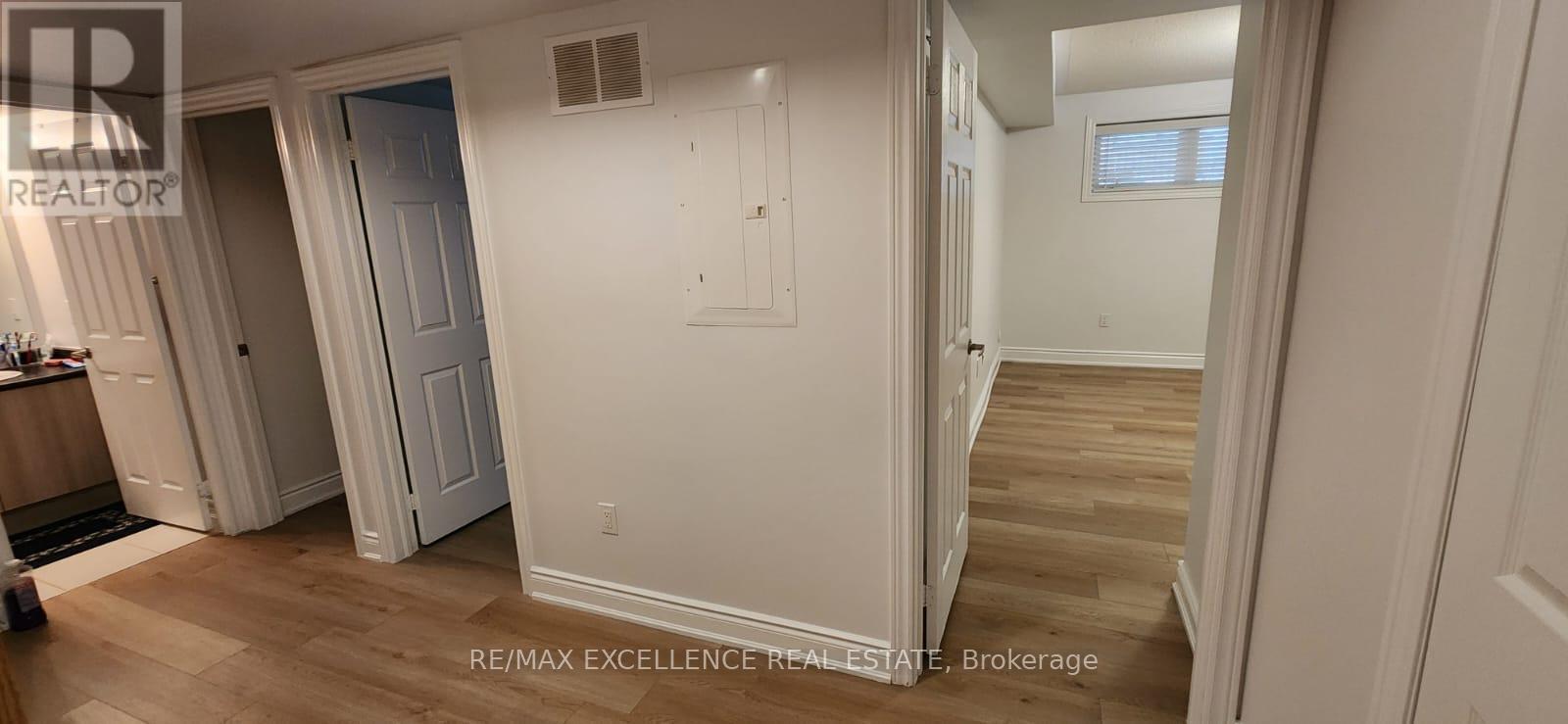42 - 200 Veterans Drive Brampton, Ontario L7A 4S6
3 Bedroom
3 Bathroom
1,200 - 1,399 ft2
Central Air Conditioning
Forced Air
$709,000Maintenance, Common Area Maintenance, Insurance, Parking
$330.95 Monthly
Maintenance, Common Area Maintenance, Insurance, Parking
$330.95 MonthlyWelcome To Absolutely Stunning Townhouse Corner Unit, Located In The Upscale Family Oriented Mount Pleasant Community. Beautiful Bright Open Concept 3 Bedrooms 3 Baths W/Large Windows & 2 Car Parkings One In Garage One On Driveway. Covered Terrace, Oak Staircase, S/S Appliances & Hardwood Floor Throughout! Excellent Location With Close Proximity To, Public Transit, Schools, Library, Park & Mount Pleasant Go Station! Great Opportunity For First Time Buyers & Investors! (id:35492)
Property Details
| MLS® Number | W11900430 |
| Property Type | Single Family |
| Community Name | Northwest Brampton |
| Community Features | Pet Restrictions |
| Features | Balcony |
| Parking Space Total | 2 |
Building
| Bathroom Total | 3 |
| Bedrooms Above Ground | 3 |
| Bedrooms Total | 3 |
| Amenities | Visitor Parking |
| Appliances | Dishwasher, Dryer, Refrigerator, Stove, Washer, Window Coverings |
| Basement Development | Finished |
| Basement Type | N/a (finished) |
| Cooling Type | Central Air Conditioning |
| Exterior Finish | Brick |
| Flooring Type | Carpeted, Laminate |
| Half Bath Total | 1 |
| Heating Fuel | Natural Gas |
| Heating Type | Forced Air |
| Size Interior | 1,200 - 1,399 Ft2 |
| Type | Row / Townhouse |
Parking
| Attached Garage |
Land
| Acreage | No |
Rooms
| Level | Type | Length | Width | Dimensions |
|---|---|---|---|---|
| Lower Level | Primary Bedroom | 5.03 m | 3.63 m | 5.03 m x 3.63 m |
| Lower Level | Bedroom 2 | 5.31 m | 2.21 m | 5.31 m x 2.21 m |
| Lower Level | Bedroom 3 | 4.7 m | 2.51 m | 4.7 m x 2.51 m |
| Main Level | Living Room | 4.39 m | 4.98 m | 4.39 m x 4.98 m |
| Main Level | Dining Room | 8.01 m | 8.01 m | 8.01 m x 8.01 m |
| Main Level | Kitchen | 8.33 m | 8.01 m | 8.33 m x 8.01 m |
Contact Us
Contact us for more information
Sumeet Arora
Broker
www.isumeet.com/
RE/MAX Excellence Real Estate
100 Milverton Dr Unit 610
Mississauga, Ontario L5R 4H1
100 Milverton Dr Unit 610
Mississauga, Ontario L5R 4H1
(905) 507-4436
www.remaxwestcity.com/







