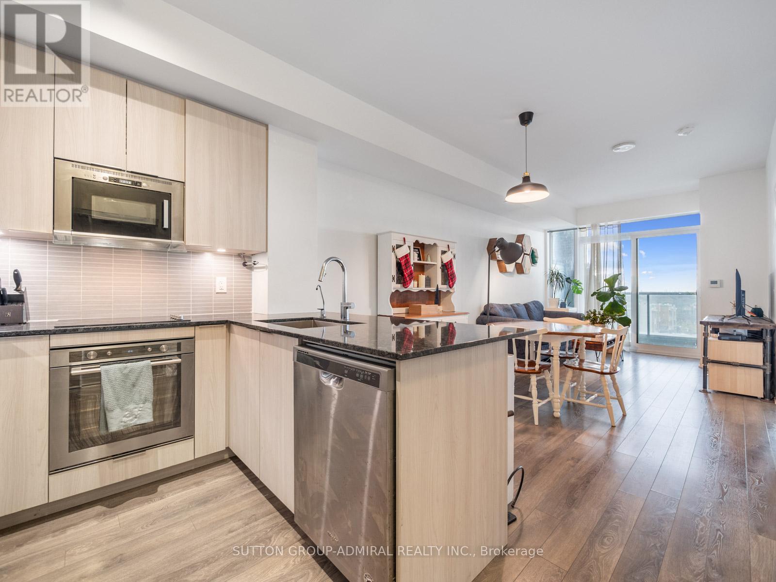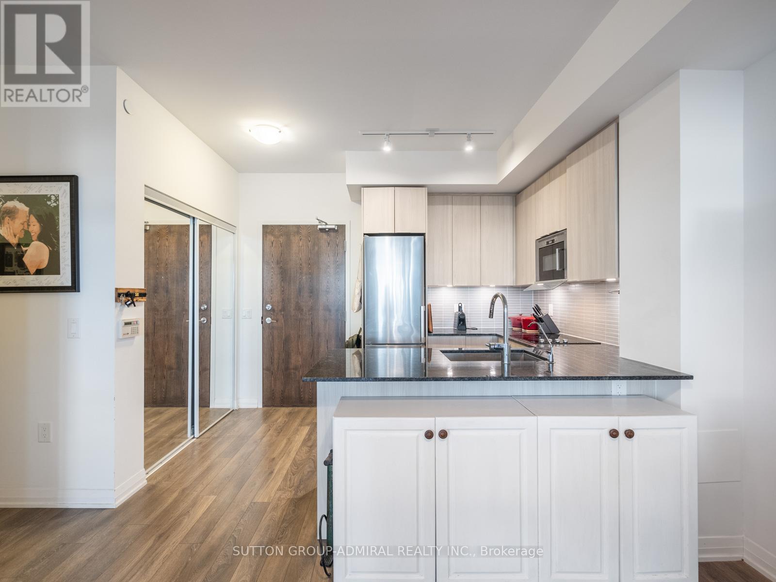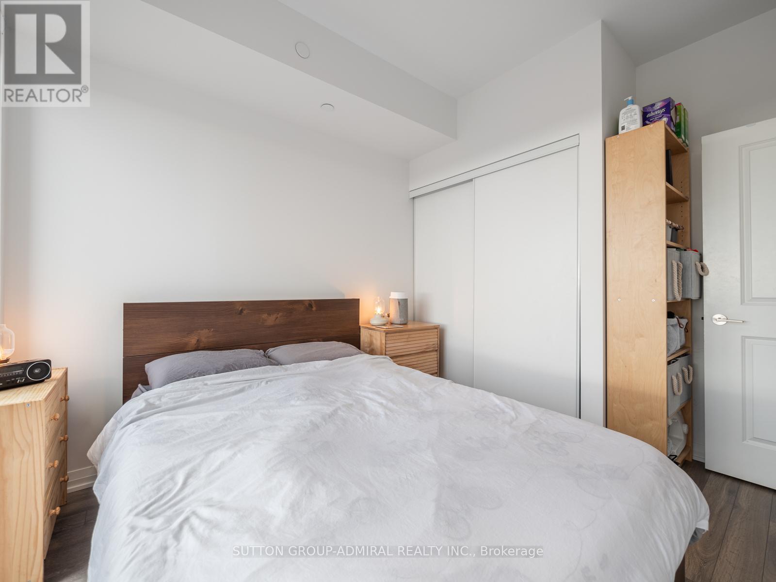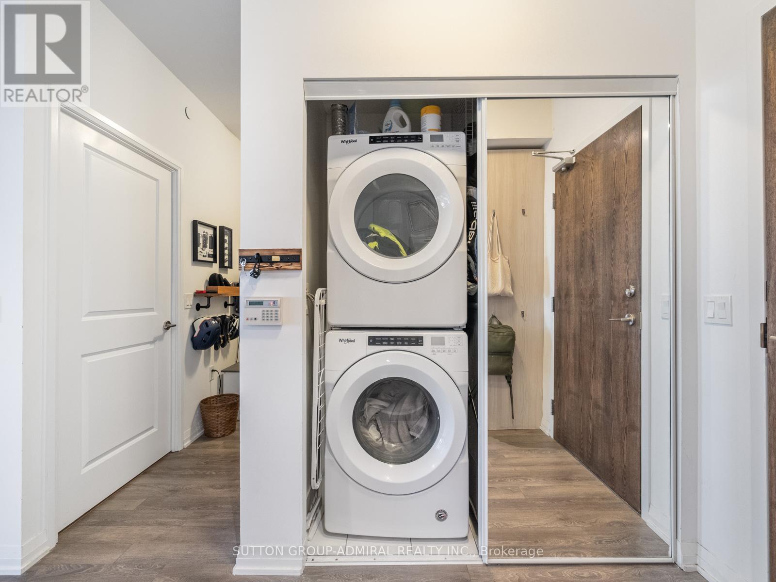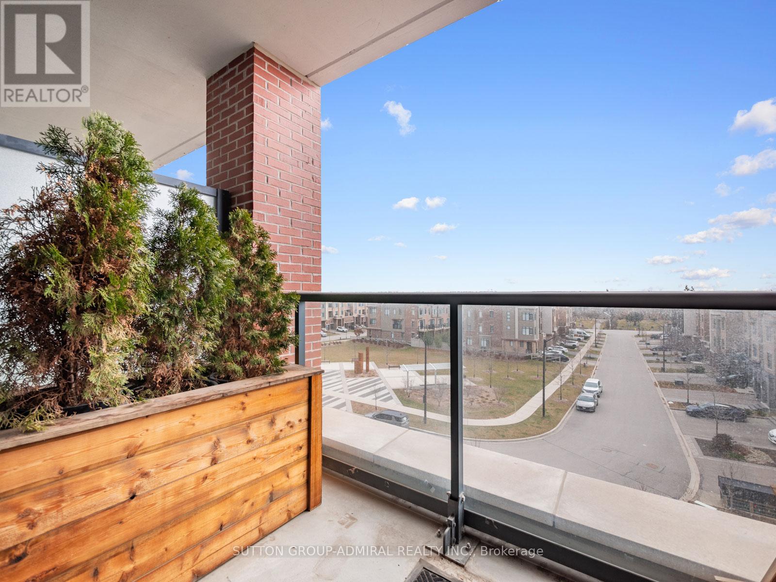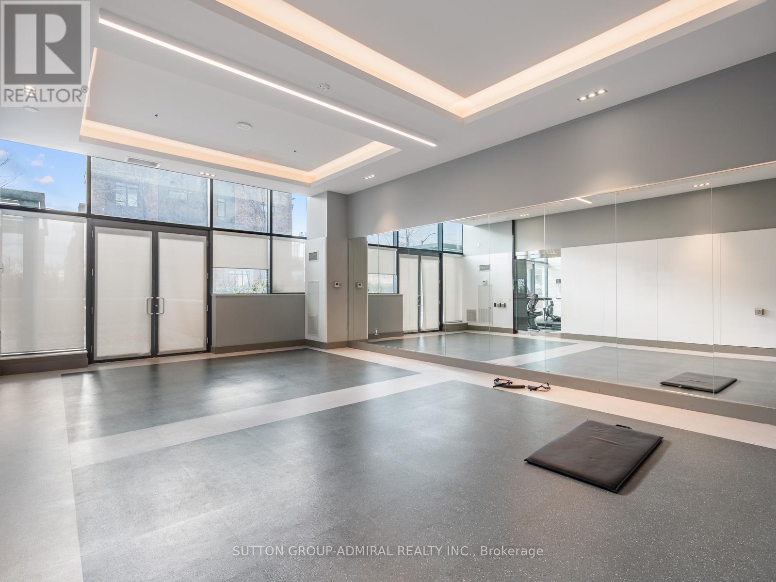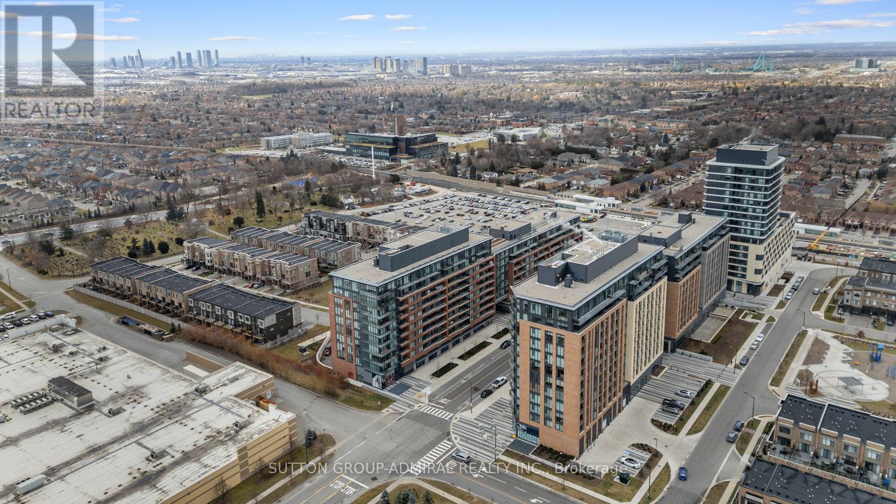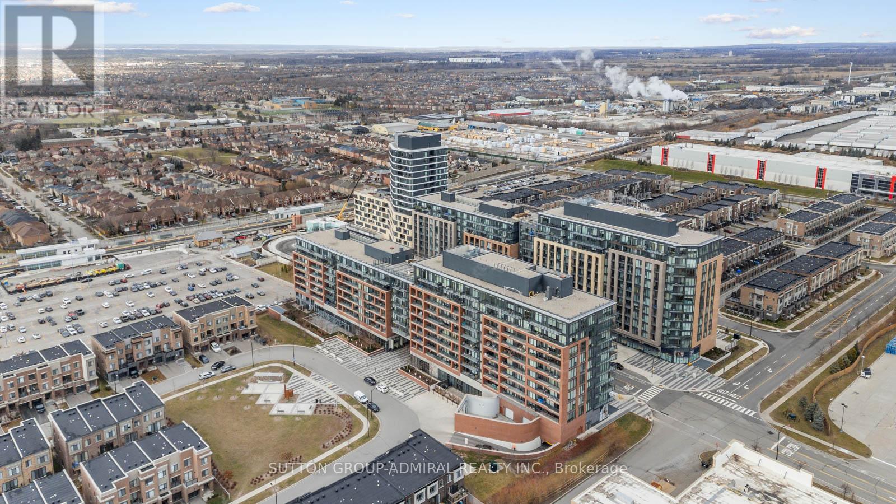419 - 99 Eagle Rock Way Vaughan, Ontario L6A 5A7
$619,900Maintenance, Heat, Water, Common Area Maintenance, Insurance, Parking
$487.35 Monthly
Maintenance, Heat, Water, Common Area Maintenance, Insurance, Parking
$487.35 MonthlyStunning 1+1 bed, 1-bath condo built by Pemberton Group offering modern living with laminate flooring throughout and an abundance of natural light from floor-to-ceiling windows. Enjoy breathtaking, unobstructed south-facing views from your private balcony, accessible through the living room walk-out. Ideally located just minutes from major highways (400, 401, 407), Vaughan City Hall, Vaughan Mills Shopping Centre, Canada's Wonderland, and a wide array of shopping, dining, and entertainment options including Tim Hortons, Walmart, Marshalls, libraries, Cortellucci Vaughan Hospital & Medical Center. Conveniently located beside Maple GO Station for easy access to Downtown Toronto Union Station. This is the perfect place for those seeking both convenience and comfort in a vibrant, well-connected neighbourhood. (id:35492)
Property Details
| MLS® Number | N11898721 |
| Property Type | Single Family |
| Community Name | Rural Vaughan |
| Amenities Near By | Hospital, Park, Place Of Worship, Public Transit, Schools |
| Community Features | Pet Restrictions |
| Features | Balcony, Carpet Free |
| Parking Space Total | 1 |
Building
| Bathroom Total | 1 |
| Bedrooms Above Ground | 1 |
| Bedrooms Below Ground | 1 |
| Bedrooms Total | 2 |
| Amenities | Exercise Centre, Party Room, Security/concierge |
| Appliances | Dishwasher, Dryer, Refrigerator, Stove, Washer, Window Coverings |
| Cooling Type | Central Air Conditioning |
| Exterior Finish | Concrete |
| Fire Protection | Security System |
| Flooring Type | Laminate, Tile |
| Heating Fuel | Natural Gas |
| Heating Type | Forced Air |
| Size Interior | 600 - 699 Ft2 |
| Type | Apartment |
Parking
| Underground |
Land
| Acreage | No |
| Land Amenities | Hospital, Park, Place Of Worship, Public Transit, Schools |
Rooms
| Level | Type | Length | Width | Dimensions |
|---|---|---|---|---|
| Flat | Foyer | 1.87 m | 1.28 m | 1.87 m x 1.28 m |
| Flat | Living Room | 5.72 m | 3.02 m | 5.72 m x 3.02 m |
| Flat | Dining Room | 5.72 m | 3.02 m | 5.72 m x 3.02 m |
| Flat | Kitchen | 2.36 m | 2.14 m | 2.36 m x 2.14 m |
| Flat | Primary Bedroom | 3.42 m | 3 m | 3.42 m x 3 m |
| Flat | Den | 2.86 m | 1.66 m | 2.86 m x 1.66 m |
| Flat | Bathroom | 1.51 m | 2.65 m | 1.51 m x 2.65 m |
https://www.realtor.ca/real-estate/27749921/419-99-eagle-rock-way-vaughan-rural-vaughan
Contact Us
Contact us for more information

David Elfassy
Broker
(416) 899-1199
www.teamelfassy.com/
www.facebook.com/daveelfassyrealestate
twitter.com/DaveElfassy
www.linkedin.com/in/daveelfassy/
1206 Centre Street
Thornhill, Ontario L4J 3M9
(416) 739-7200
(416) 739-9367
www.suttongroupadmiral.com/

Sean Millar
Salesperson
www.youtube.com/embed/YVA4LXDbrM8
www.seanmillar.com/
www.facebook.com/profile.php?id=570033324
www.linkedin.com/profile/view?id=82792840&trk=tab_pro
1206 Centre Street
Thornhill, Ontario L4J 3M9
(416) 739-7200
(416) 739-9367
www.suttongroupadmiral.com/







