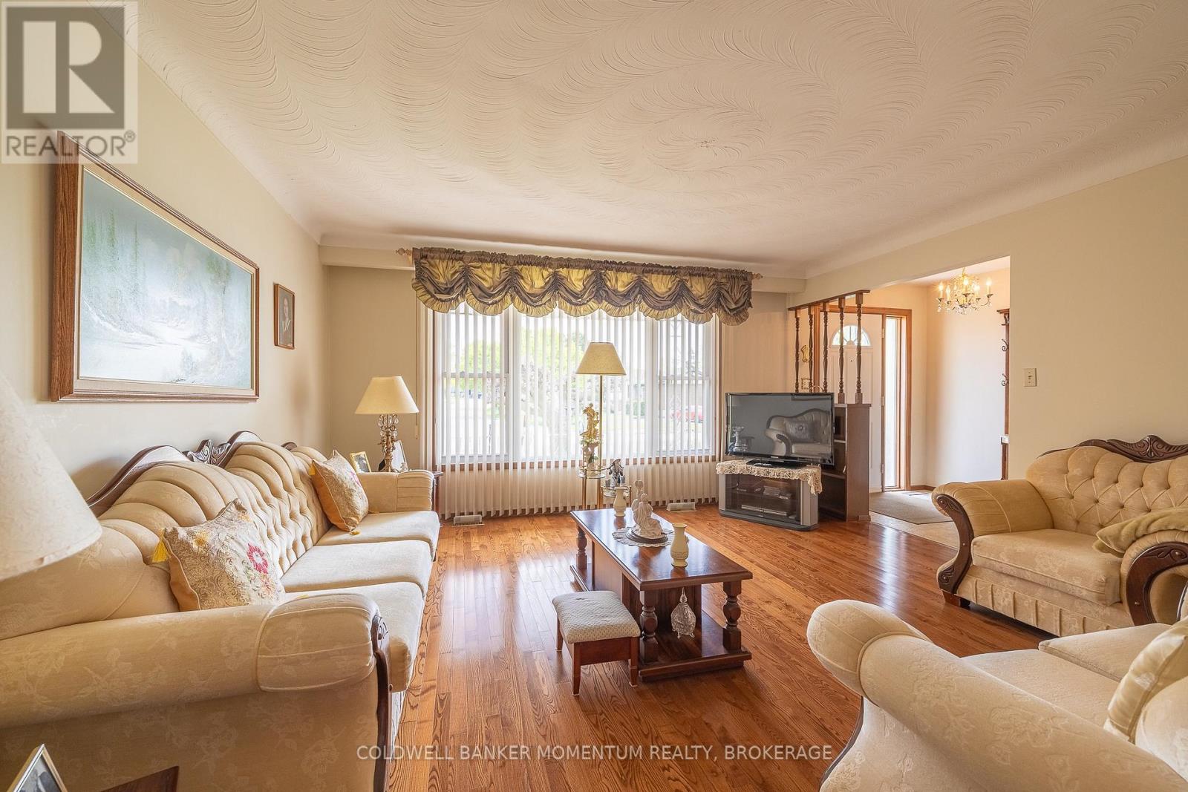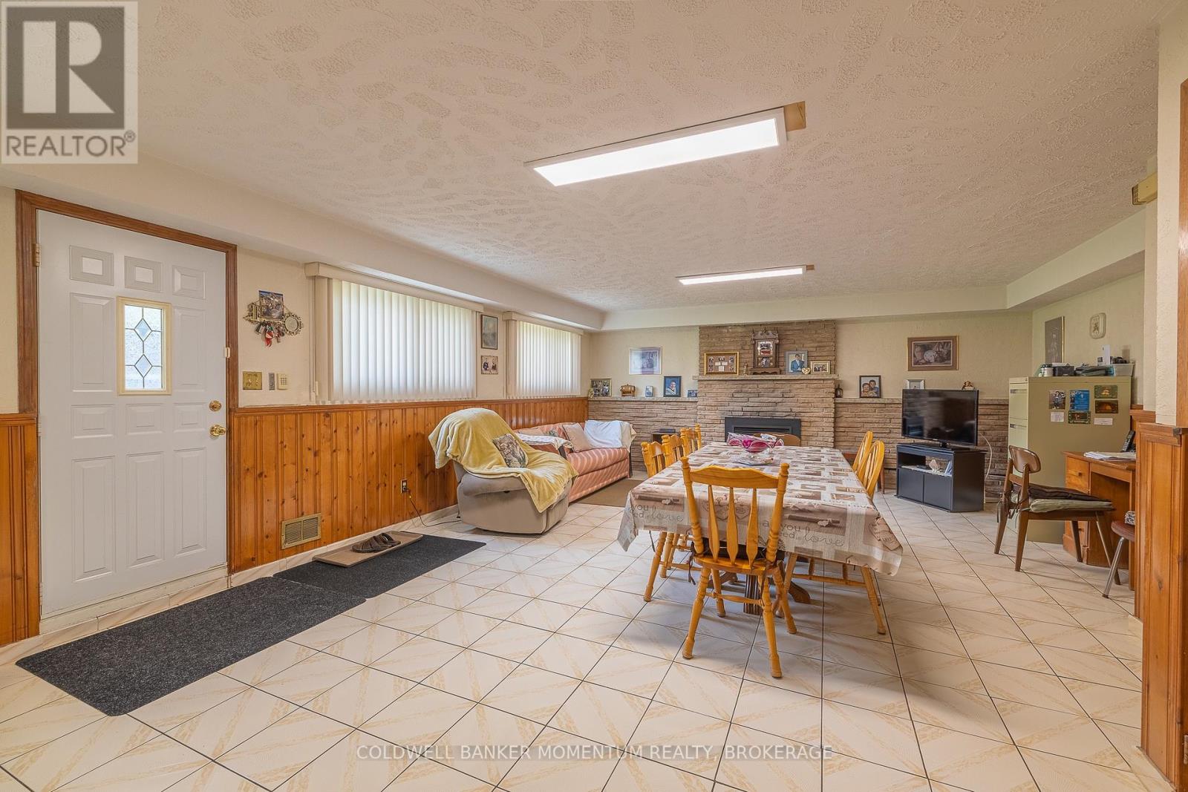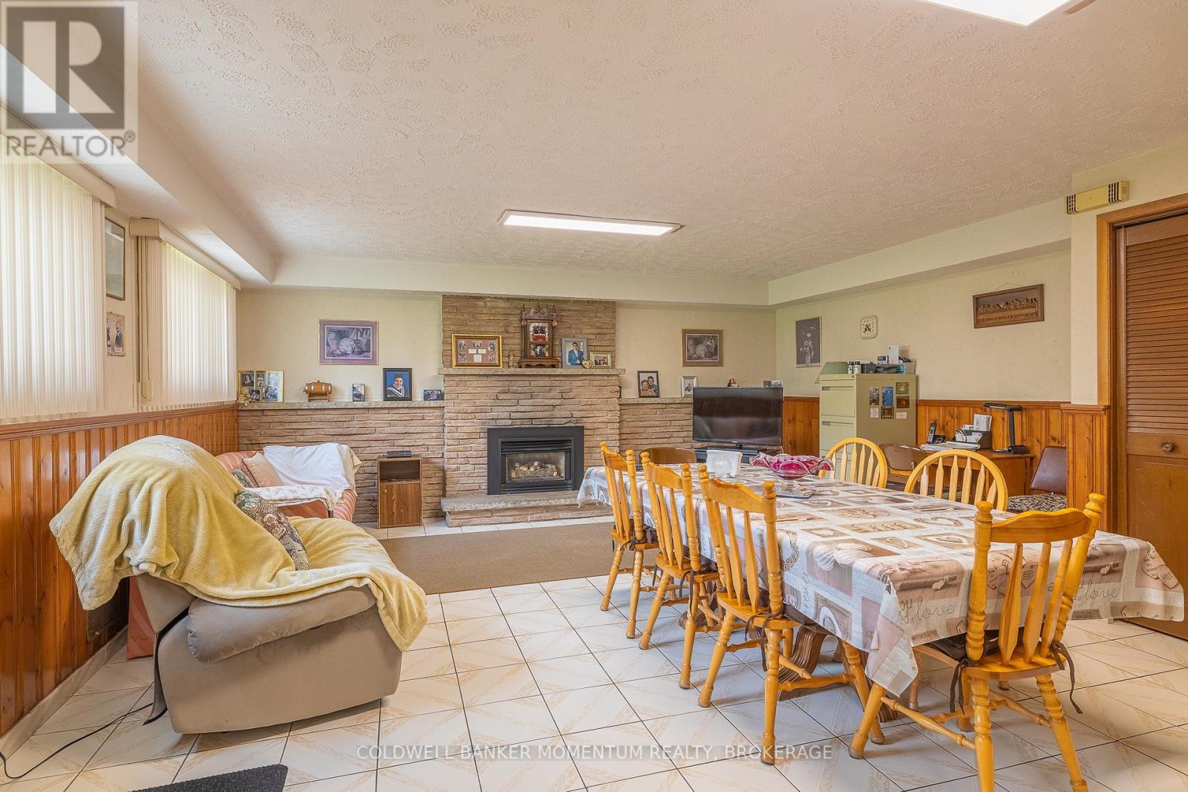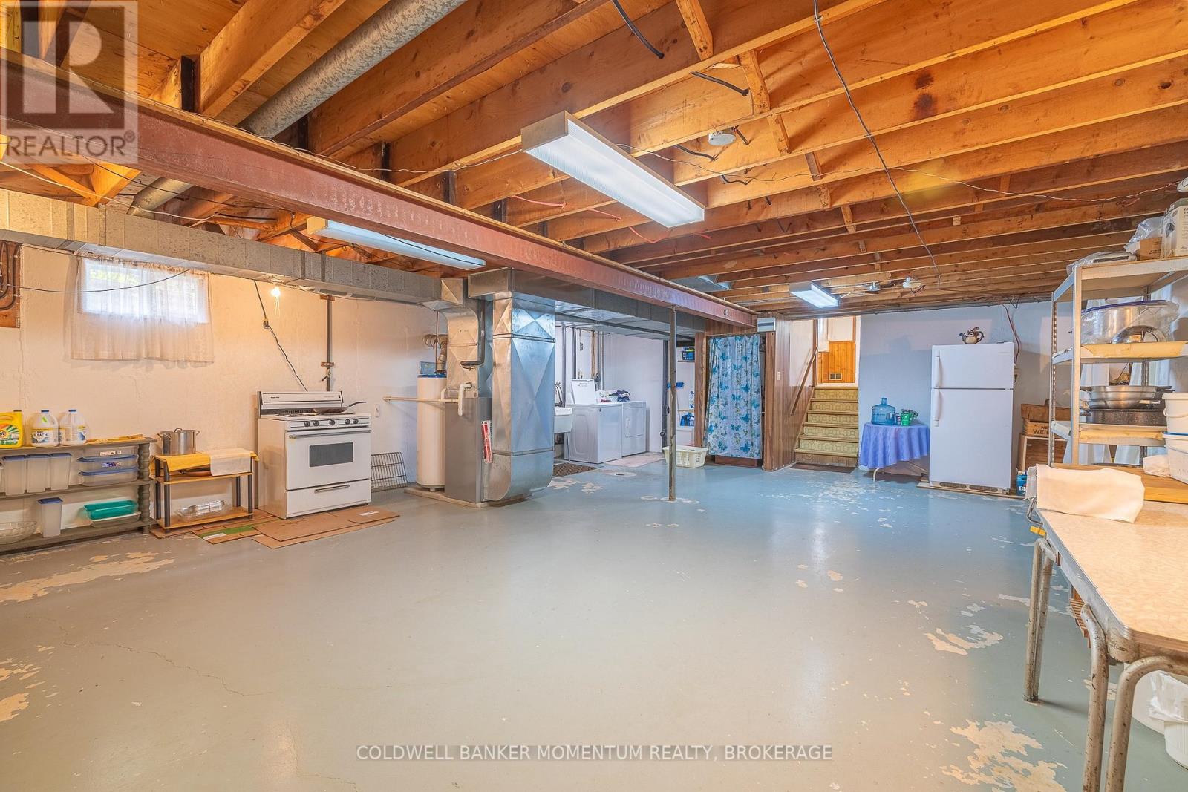4177 Brookdale Drive Niagara Falls, Ontario L2H 2A9
$699,900
Spacious, meticulously clean 3 bedroom brick/metal siding back-spit with a single attached garage and large rear yard equipped with a vegetable garden. Layout consists of 3 upper level bedrooms, 4 pc bath and extra closets/storage. Main floor features an eat-in kitchen, dining room with built-in cabinets, living room, and a sliding door to a covered concrete patio (9'8"" x 13'6"") with an entrance to the garage. Lower level includes a second open concept kitchen, rec room with brick gas natural fireplace and 3 pc bath. The lower level has a separate walkout to the beautiful backyard with plenty of green space, huge garden and shed. Includes an extra 560sq.ft of living space. Basement laundry, workshop storage and cold storage. Shingles replaced in 2019, hot water heater owned, 100 amp electrical. Located in a great neighbourhood! Close to schools, shopping, restaurants, access to QEW and much more! Walking distance to shopping, bus stops, etc.. Don't miss out! (id:35492)
Property Details
| MLS® Number | X11916873 |
| Property Type | Single Family |
| Community Name | 213 - Ascot |
| Amenities Near By | Public Transit, Park, Place Of Worship |
| Community Features | School Bus |
| Features | Flat Site |
| Parking Space Total | 4 |
| Structure | Porch, Shed |
Building
| Bathroom Total | 2 |
| Bedrooms Above Ground | 3 |
| Bedrooms Total | 3 |
| Appliances | Water Heater, Central Vacuum, Dryer, Freezer, Garage Door Opener, Refrigerator, Stove, Washer, Window Coverings |
| Basement Development | Unfinished |
| Basement Type | Full (unfinished) |
| Construction Style Attachment | Detached |
| Cooling Type | Central Air Conditioning |
| Exterior Finish | Brick, Steel |
| Fireplace Present | Yes |
| Fireplace Total | 1 |
| Foundation Type | Poured Concrete |
| Heating Fuel | Natural Gas |
| Heating Type | Forced Air |
| Size Interior | 1,100 - 1,500 Ft2 |
| Type | House |
| Utility Water | Municipal Water |
Parking
| Attached Garage |
Land
| Acreage | No |
| Land Amenities | Public Transit, Park, Place Of Worship |
| Sewer | Sanitary Sewer |
| Size Depth | 153 Ft |
| Size Frontage | 50 Ft |
| Size Irregular | 50 X 153 Ft |
| Size Total Text | 50 X 153 Ft|under 1/2 Acre |
| Zoning Description | R1c |
Rooms
| Level | Type | Length | Width | Dimensions |
|---|---|---|---|---|
| Second Level | Bedroom | 3.78 m | 2.9 m | 3.78 m x 2.9 m |
| Second Level | Bedroom | 3.15 m | 2.9 m | 3.15 m x 2.9 m |
| Second Level | Primary Bedroom | 4.29 m | 3.33 m | 4.29 m x 3.33 m |
| Second Level | Bathroom | 3.2 m | 2.67 m | 3.2 m x 2.67 m |
| Basement | Cold Room | 6.38 m | 1.32 m | 6.38 m x 1.32 m |
| Lower Level | Bathroom | 1.98 m | 2.46 m | 1.98 m x 2.46 m |
| Lower Level | Kitchen | 3.2 m | 2.67 m | 3.2 m x 2.67 m |
| Lower Level | Recreational, Games Room | 6.1 m | 5.49 m | 6.1 m x 5.49 m |
| Main Level | Kitchen | 3.84 m | 3.1 m | 3.84 m x 3.1 m |
| Main Level | Dining Room | 3.91 m | 3.28 m | 3.91 m x 3.28 m |
| Main Level | Living Room | 4.55 m | 4.55 m | 4.55 m x 4.55 m |
https://www.realtor.ca/real-estate/27787806/4177-brookdale-drive-niagara-falls-213-ascot-213-ascot
Contact Us
Contact us for more information

Nick Deblasis
Salesperson
10 Highway 20 E
Fonthill, Ontario L0S 1E0
(905) 892-0700
momentumrealty.ca/
Nick Dosa
Broker
353 Lake St,westlake Plaza .
St. Catharines, Ontario L2N 7G4
(905) 935-8001
momentumrealty.ca/





































