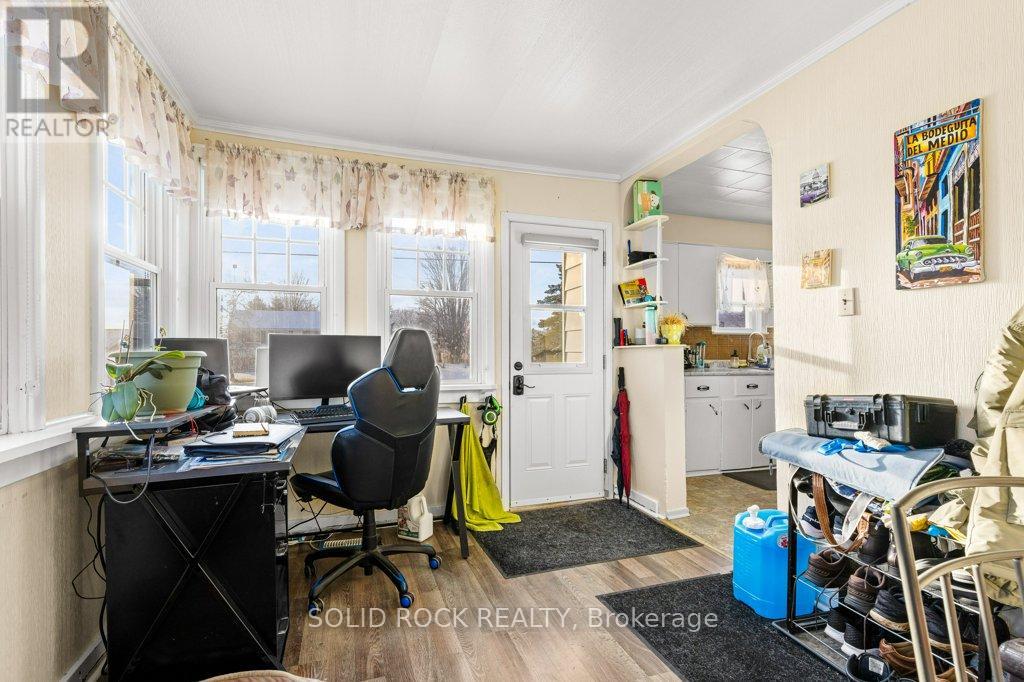4161 Brinston Road South Dundas, Ontario K0E 1C0
$298,888
45 min Ottawa-Amazingly cute sun-filled renovated little 1-bdrm bungalow located in the nice quiet community of Brinston just north of Iroquois with all major amenities! You will love the fully fenced yard with lots of space for the kids or pets to play! The home has great neighbours on either side however no rear neighbours, simply miles of farmers fields & solitude-The main level features a unique open area from north to south hi-lighted by a good-sized living room with 2 windows, lovely kitchen area & spacious foyer/dining area all with multitudes of west facing windows creating a happy sunny space-4 pc bath has been nicely maintained! Lower level is a large storage are with just under 6 ft of headroom incl 100 amp breaker panel, propane furnace, newer hwt, water pressure & filtration system + updated plumbing/wiring-Other updates incl main level windows &steel roof-Brinston Rd is a nicely maintained secondary rd leading from Town of Iroquois north as far as Ottawa-10 min to Tims (id:35492)
Property Details
| MLS® Number | X11898966 |
| Property Type | Single Family |
| Community Name | 703 - South Dundas (Matilda) Twp |
| Community Features | School Bus |
| Parking Space Total | 2 |
Building
| Bathroom Total | 1 |
| Bedrooms Above Ground | 1 |
| Bedrooms Total | 1 |
| Appliances | Water Treatment, Storage Shed |
| Architectural Style | Bungalow |
| Basement Development | Unfinished |
| Basement Type | N/a (unfinished) |
| Construction Style Attachment | Detached |
| Exterior Finish | Aluminum Siding |
| Foundation Type | Block |
| Heating Fuel | Propane |
| Heating Type | Forced Air |
| Stories Total | 1 |
| Type | House |
Land
| Access Type | Year-round Access |
| Acreage | No |
| Fence Type | Fenced Yard |
| Sewer | Septic System |
| Size Depth | 160 Ft |
| Size Frontage | 70 Ft |
| Size Irregular | 70 X 160 Ft |
| Size Total Text | 70 X 160 Ft|under 1/2 Acre |
| Zoning Description | Residential Hamlet (rh) |
Rooms
| Level | Type | Length | Width | Dimensions |
|---|---|---|---|---|
| Main Level | Kitchen | 4.54 m | 2.27 m | 4.54 m x 2.27 m |
| Main Level | Dining Room | 4.85 m | 2.87 m | 4.85 m x 2.87 m |
| Main Level | Living Room | 5.7 m | 2.97 m | 5.7 m x 2.97 m |
| Main Level | Bedroom | 3.36 m | 2.98 m | 3.36 m x 2.98 m |
Utilities
| Electricity Connected | Connected |
| Telephone | Nearby |
Contact Us
Contact us for more information

Randy North
Salesperson
(613) 498-3223
www.afantasticplace.ca/
75 King St. E.
Brockville, Ontario K6V 1B2
(613) 498-3113
(613) 498-3223
srrealty.ca/




























