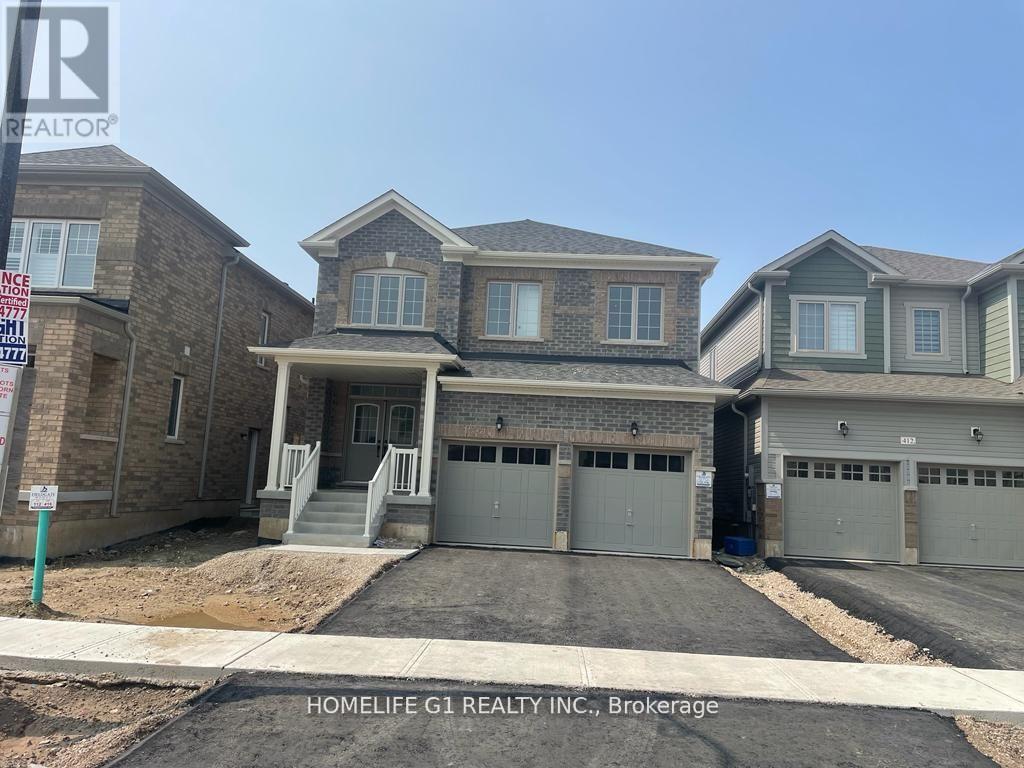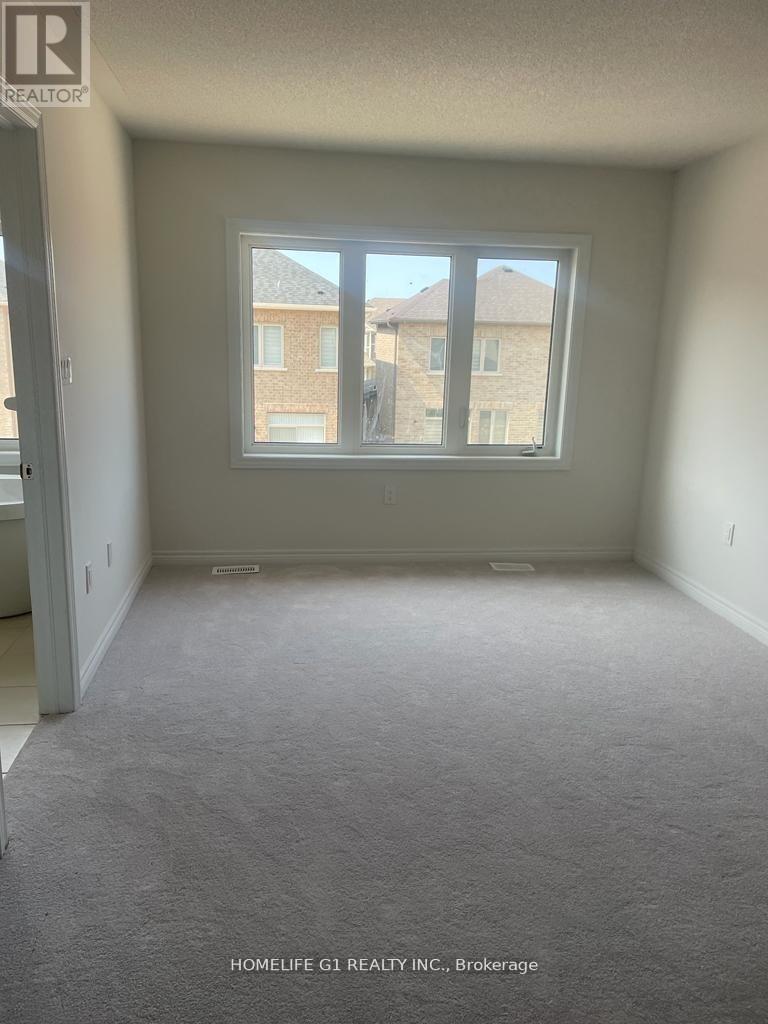416 Black Cherry Crescent Shelburne, Ontario L9V 1Y3
$1,299,900
Just one-year new house is waiting for you to make your dream home!!!!!! Hardwood Floors Throughout Main Floor. Stainless Steel Appliances. Separate Living and Family Room, 9 Ft Ceilings. Large Primary Bedroom, 5 Pc Ensuite, W/ Closet. Open concept floor plan, family sized kitchen combined with breakfast area. One of the Newest and best subdivisions in Shelburne! Step away from Great Amenities Retail Stores, Coffee Shops, Shopping, LCBO and More.... All (5) Bedrooms attached to the Bathrooms, oak staircase, chefs' kitchen. Full 7-year Tarion Warranty included. Don't miss this one! Close To All Amenities - Shopping, Schools, Highway, No Frills, Parks, Tim Hortons, McDonalds. **** EXTRAS **** Stainless Steel Fridge, S/S Stove, S/S Dishwasher, Range Hood, Washer, Dryer, Furnace, Window Covering and all Elf's (id:35492)
Property Details
| MLS® Number | X9366255 |
| Property Type | Single Family |
| Community Name | Shelburne |
| Parking Space Total | 4 |
Building
| Bathroom Total | 4 |
| Bedrooms Above Ground | 5 |
| Bedrooms Total | 5 |
| Construction Style Attachment | Detached |
| Exterior Finish | Brick |
| Flooring Type | Hardwood, Tile, Ceramic |
| Foundation Type | Concrete |
| Half Bath Total | 1 |
| Heating Fuel | Natural Gas |
| Heating Type | Forced Air |
| Stories Total | 2 |
| Type | House |
| Utility Water | Municipal Water |
Parking
| Garage |
Land
| Acreage | No |
| Sewer | Sanitary Sewer |
| Size Depth | 110 Ft |
| Size Frontage | 36 Ft ,1 In |
| Size Irregular | 36.11 X 110.05 Ft |
| Size Total Text | 36.11 X 110.05 Ft |
Rooms
| Level | Type | Length | Width | Dimensions |
|---|---|---|---|---|
| Second Level | Primary Bedroom | 3.08 m | 5.52 m | 3.08 m x 5.52 m |
| Second Level | Bedroom 2 | 3.08 m | 4.11 m | 3.08 m x 4.11 m |
| Second Level | Bedroom 3 | 2.9 m | 3 m | 2.9 m x 3 m |
| Second Level | Bedroom 4 | 3.51 m | 3.05 m | 3.51 m x 3.05 m |
| Second Level | Bedroom 5 | 3.51 m | 2.78 m | 3.51 m x 2.78 m |
| Main Level | Living Room | 3.44 m | 5.79 m | 3.44 m x 5.79 m |
| Main Level | Laundry Room | Measurements not available | ||
| Main Level | Dining Room | 3.44 m | 5.79 m | 3.44 m x 5.79 m |
| Main Level | Family Room | 4.72 m | 2.59 m | 4.72 m x 2.59 m |
| Main Level | Kitchen | 3.81 m | 2.59 m | 3.81 m x 2.59 m |
| Main Level | Eating Area | 3.81 m | 2.59 m | 3.81 m x 2.59 m |
https://www.realtor.ca/real-estate/27462548/416-black-cherry-crescent-shelburne-shelburne
Interested?
Contact us for more information
Manni Saini
Broker
www.lovehouse.ca

202 - 2260 Bovaird Dr East
Brampton, Ontario L6R 3J5
(905) 793-7797
(905) 593-2619



















