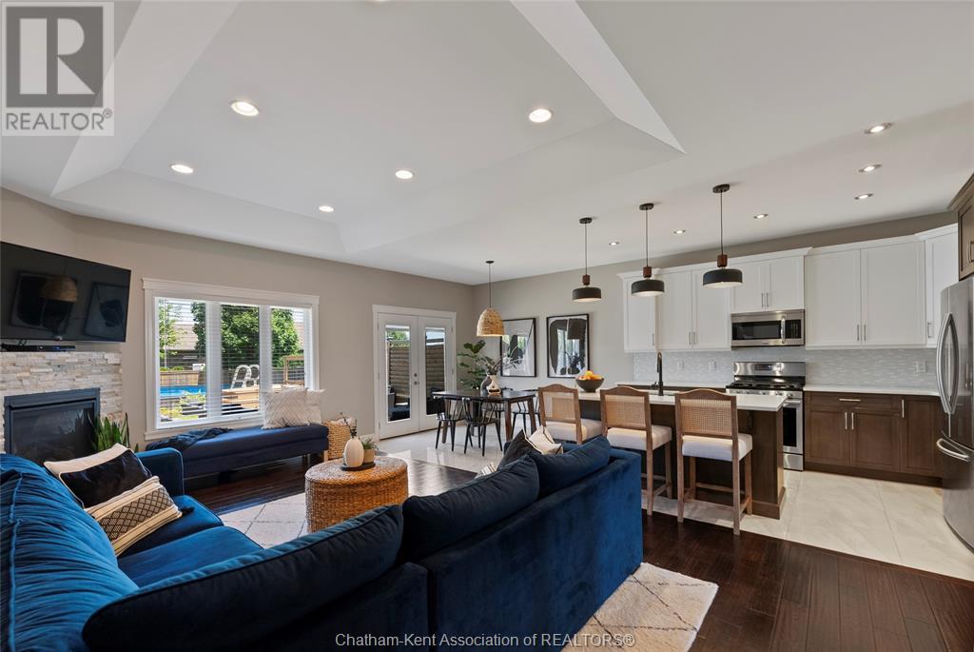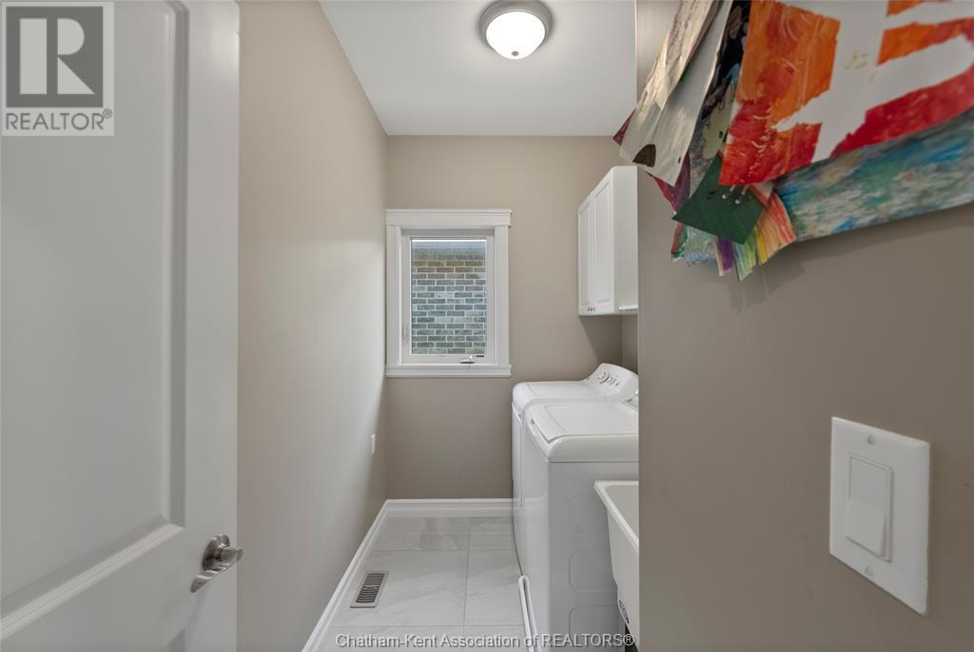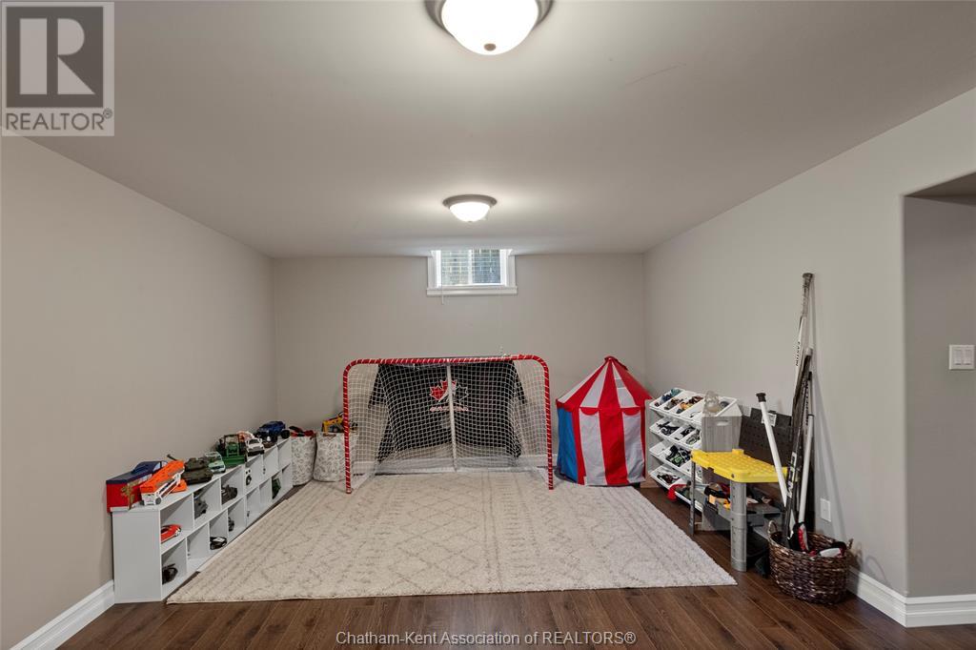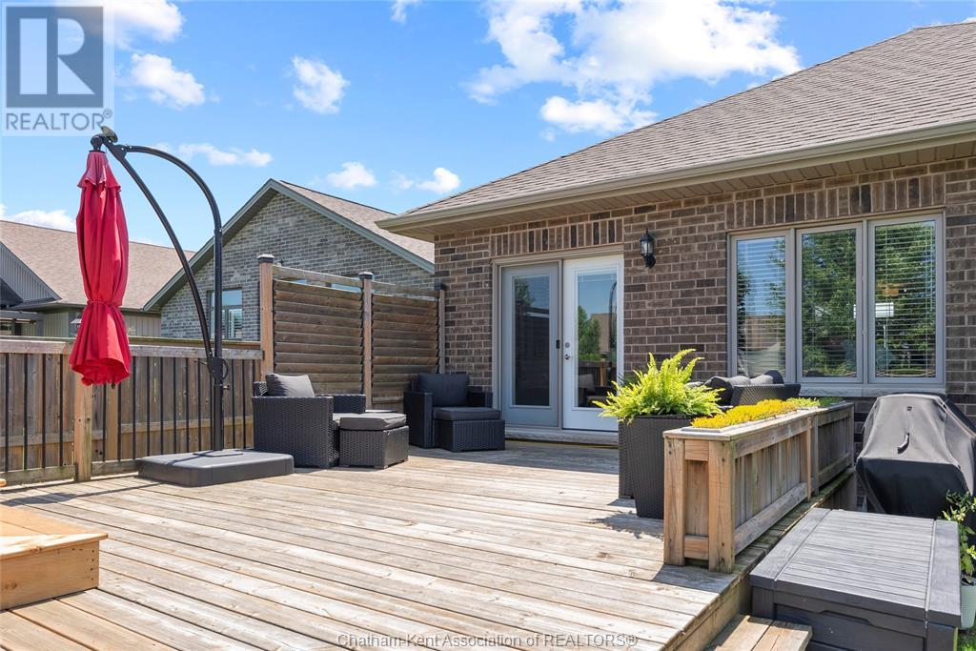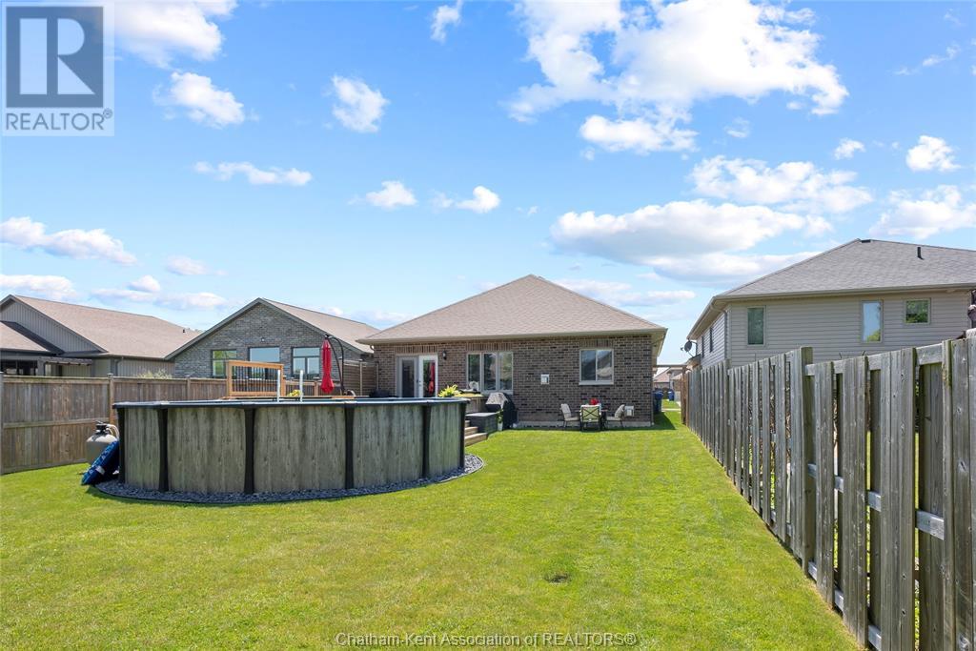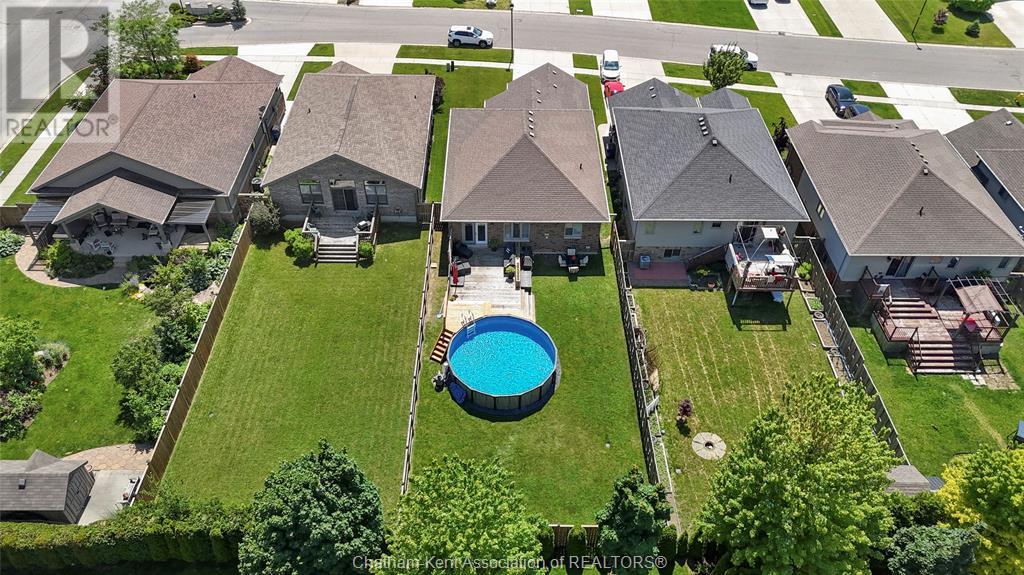411 Twilight Trail Chatham, Ontario N7L 0B9
$649,900
This charming family home is ready for you to move in! As you enter this delightful 3+1 bedroom, 3 bath bungalow, you're greeted by a welcoming foyer that leads into a spacious, open-concept kitchen, dining, and living area. The living room features a cozy gas fireplace, perfect for entertaining guests or enjoying quiet family evenings. The primary bedroom boasts a walk-in closet and an ensuite bathroom, while two additional well-sized bedrooms, another full bathroom, and a convenient laundry room complete the main floor. The lower level offers a large, finished open space ideal for games and recreation, a generously sized bedroom with a three-piece bathroom, and a storage room. The backyard is designed for fun and relaxation, featuring a multi-tiered deck, an above-ground pool installed in 2022, and a fully fenced yard. Additional amenities include an attached double garage and a concrete driveway. (id:35492)
Property Details
| MLS® Number | 24013601 |
| Property Type | Single Family |
| Features | Double Width Or More Driveway, Concrete Driveway, Front Driveway |
| Pool Type | Above Ground Pool |
Building
| Bathroom Total | 3 |
| Bedrooms Above Ground | 3 |
| Bedrooms Below Ground | 1 |
| Bedrooms Total | 4 |
| Appliances | Central Vacuum, Dishwasher, Dryer, Microwave Range Hood Combo, Refrigerator, Stove, Washer |
| Architectural Style | Bungalow, Ranch |
| Constructed Date | 2015 |
| Construction Style Attachment | Detached |
| Cooling Type | Central Air Conditioning |
| Exterior Finish | Aluminum/vinyl, Brick |
| Fireplace Present | Yes |
| Fireplace Type | Direct Vent |
| Flooring Type | Ceramic/porcelain, Hardwood, Cushion/lino/vinyl |
| Foundation Type | Concrete |
| Heating Fuel | Natural Gas |
| Heating Type | Forced Air, Furnace, Heat Recovery Ventilation (hrv) |
| Stories Total | 1 |
| Size Interior | 1519 Sqft |
| Total Finished Area | 1519 Sqft |
| Type | House |
Parking
| Attached Garage | |
| Garage | |
| Inside Entry |
Land
| Acreage | No |
| Fence Type | Fence |
| Landscape Features | Landscaped |
| Size Irregular | 42.59xirregular |
| Size Total Text | 42.59xirregular|under 1/4 Acre |
| Zoning Description | Res |
Rooms
| Level | Type | Length | Width | Dimensions |
|---|---|---|---|---|
| Lower Level | Storage | 10 ft ,10 in | 16 ft ,1 in | 10 ft ,10 in x 16 ft ,1 in |
| Lower Level | Bedroom | 12 ft ,8 in | 15 ft ,7 in | 12 ft ,8 in x 15 ft ,7 in |
| Lower Level | 3pc Bathroom | 9 ft ,11 in | 4 ft ,10 in | 9 ft ,11 in x 4 ft ,10 in |
| Lower Level | Family Room/fireplace | 21 ft ,8 in | 26 ft ,8 in | 21 ft ,8 in x 26 ft ,8 in |
| Lower Level | Games Room | 12 ft ,7 in | 10 ft ,4 in | 12 ft ,7 in x 10 ft ,4 in |
| Main Level | Bedroom | 10 ft ,4 in | 10 ft ,11 in | 10 ft ,4 in x 10 ft ,11 in |
| Main Level | 4pc Bathroom | 6 ft ,8 in | 7 ft ,6 in | 6 ft ,8 in x 7 ft ,6 in |
| Main Level | 3pc Ensuite Bath | 5 ft | 9 ft ,2 in | 5 ft x 9 ft ,2 in |
| Main Level | Primary Bedroom | 12 ft ,4 in | 14 ft ,5 in | 12 ft ,4 in x 14 ft ,5 in |
| Main Level | Living Room/fireplace | 12 ft ,1 in | 23 ft ,4 in | 12 ft ,1 in x 23 ft ,4 in |
| Main Level | Kitchen/dining Room | 23 ft ,4 in | 10 ft | 23 ft ,4 in x 10 ft |
| Main Level | Laundry Room | 9 ft ,3 in | 5 ft ,6 in | 9 ft ,3 in x 5 ft ,6 in |
| Main Level | Bedroom | 9 ft ,3 in | 10 ft ,10 in | 9 ft ,3 in x 10 ft ,10 in |
| Main Level | Foyer | 8 ft | 8 ft | 8 ft x 8 ft |
https://www.realtor.ca/real-estate/27029621/411-twilight-trail-chatham
Interested?
Contact us for more information

Kristen Nead
Broker
(519) 354-5747
https://www.youtube.com/embed/MBwYi974kSI
www.npteamck.ca
https://www.facebook.com/npteamck
https://www.instagram.com/npteamck/
https://youtu.be/MBwYi974kSI

425 Mcnaughton Ave W.
Chatham, Ontario N7L 4K4
(519) 354-5470
www.royallepagechathamkent.com/








