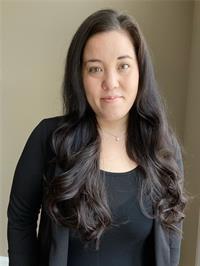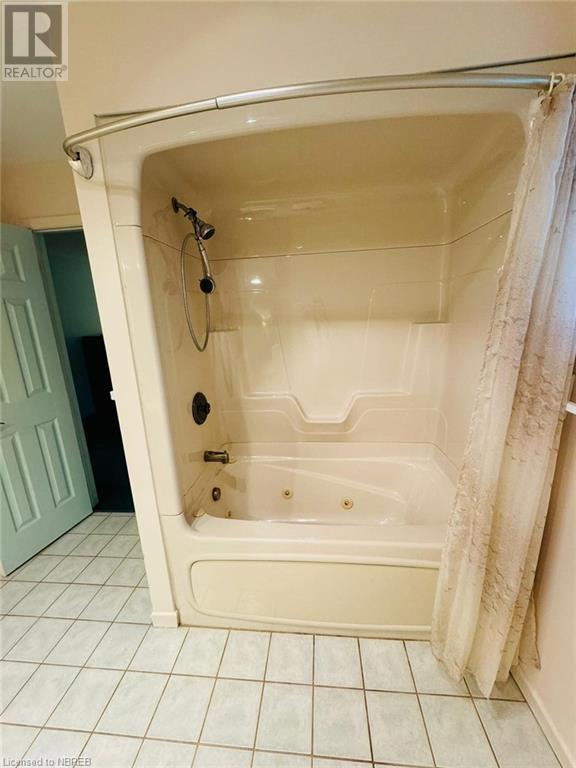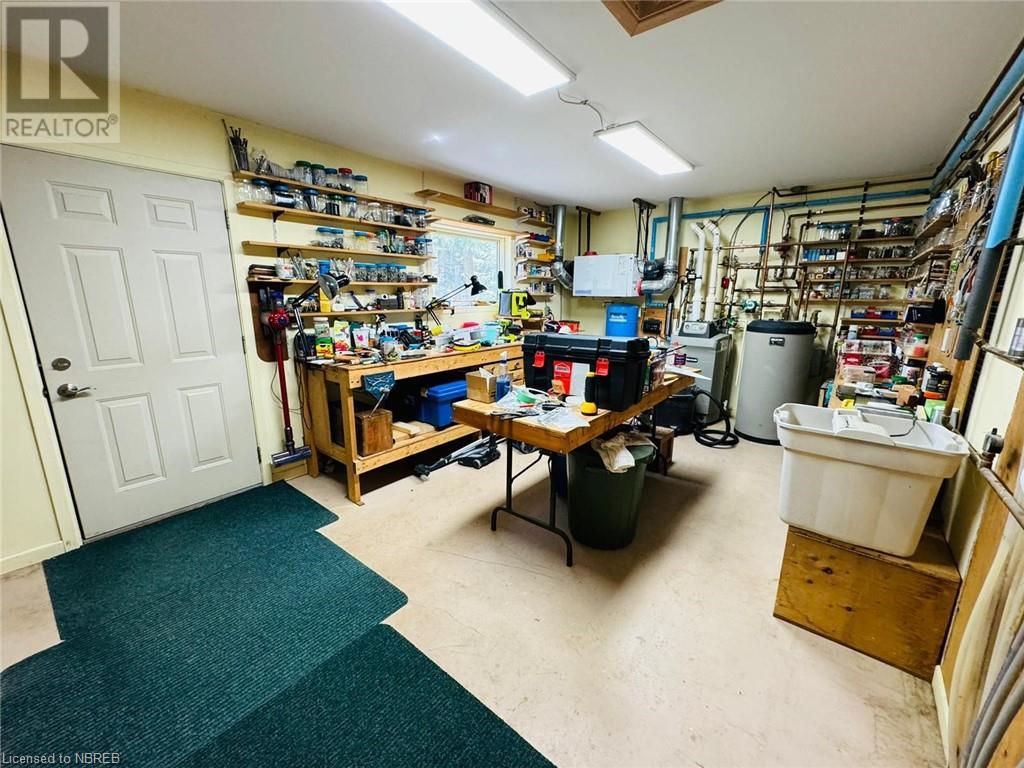410a Niagara Road Nipissing, Ontario P0H 1W0
2 Bedroom
2 Bathroom
1582 sqft
Bungalow
Fireplace
None
In Floor Heating, Radiant Heat
Waterfront
$664,900
Check out this stunning McQuaby Lake beauty!! This 2+1 and 2 full bath slab on grade home is spacious and has everything you need for your waterfront oasis. With nearly 1 acres of property on a year round road, this home boasts so many extra’s such as a double car insulated garage, radiant in floor heating and view to die for! (id:35492)
Property Details
| MLS® Number | 40621760 |
| Property Type | Single Family |
| Communication Type | Internet Access |
| Equipment Type | Propane Tank |
| Features | Southern Exposure, Country Residential, Gazebo |
| Parking Space Total | 8 |
| Rental Equipment Type | Propane Tank |
| Structure | Porch |
| View Type | View Of Water |
| Water Front Name | Mcquaby Lake |
| Water Front Type | Waterfront |
Building
| Bathroom Total | 2 |
| Bedrooms Above Ground | 2 |
| Bedrooms Total | 2 |
| Appliances | Dishwasher, Dryer, Refrigerator, Stove, Washer, Window Coverings |
| Architectural Style | Bungalow |
| Basement Type | None |
| Constructed Date | 1997 |
| Construction Material | Wood Frame |
| Construction Style Attachment | Detached |
| Cooling Type | None |
| Exterior Finish | Wood |
| Fire Protection | Smoke Detectors |
| Fireplace Fuel | Wood |
| Fireplace Present | Yes |
| Fireplace Total | 1 |
| Fireplace Type | Other - See Remarks |
| Heating Fuel | Propane |
| Heating Type | In Floor Heating, Radiant Heat |
| Stories Total | 1 |
| Size Interior | 1582 Sqft |
| Type | House |
| Utility Water | Lake/river Water Intake |
Parking
| Attached Garage |
Land
| Access Type | Road Access |
| Acreage | No |
| Size Depth | 403 Ft |
| Size Frontage | 103 Ft |
| Size Irregular | 0.96 |
| Size Total | 0.96 Ac|1/2 - 1.99 Acres |
| Size Total Text | 0.96 Ac|1/2 - 1.99 Acres |
| Surface Water | Lake |
| Zoning Description | Rr |
Rooms
| Level | Type | Length | Width | Dimensions |
|---|---|---|---|---|
| Main Level | 4pc Bathroom | Measurements not available | ||
| Main Level | Full Bathroom | Measurements not available | ||
| Main Level | Foyer | 11'3'' x 6'4'' | ||
| Main Level | Bonus Room | 19'0'' x 12'8'' | ||
| Main Level | Bedroom | 19'0'' x 12'8'' | ||
| Main Level | Primary Bedroom | 14'7'' x 15'5'' | ||
| Main Level | Laundry Room | 6'9'' x 8'2'' | ||
| Main Level | Kitchen | 11'2'' x 15'4'' | ||
| Main Level | Dining Room | 14'10'' x 15'4'' | ||
| Main Level | Great Room | 24'0'' x 16'2'' |
Utilities
| Electricity | Available |
https://www.realtor.ca/real-estate/27181870/410a-niagara-road-nipissing
Interested?
Contact us for more information

Amy Kazi
Salesperson

Royal LePage Northern Life Realty, Brokerage
117 Chippewa Street West
North Bay, Ontario P1B 6G3
117 Chippewa Street West
North Bay, Ontario P1B 6G3
(705) 472-2980
(705) 472-5421
www.royallepage.ca/northbay












































