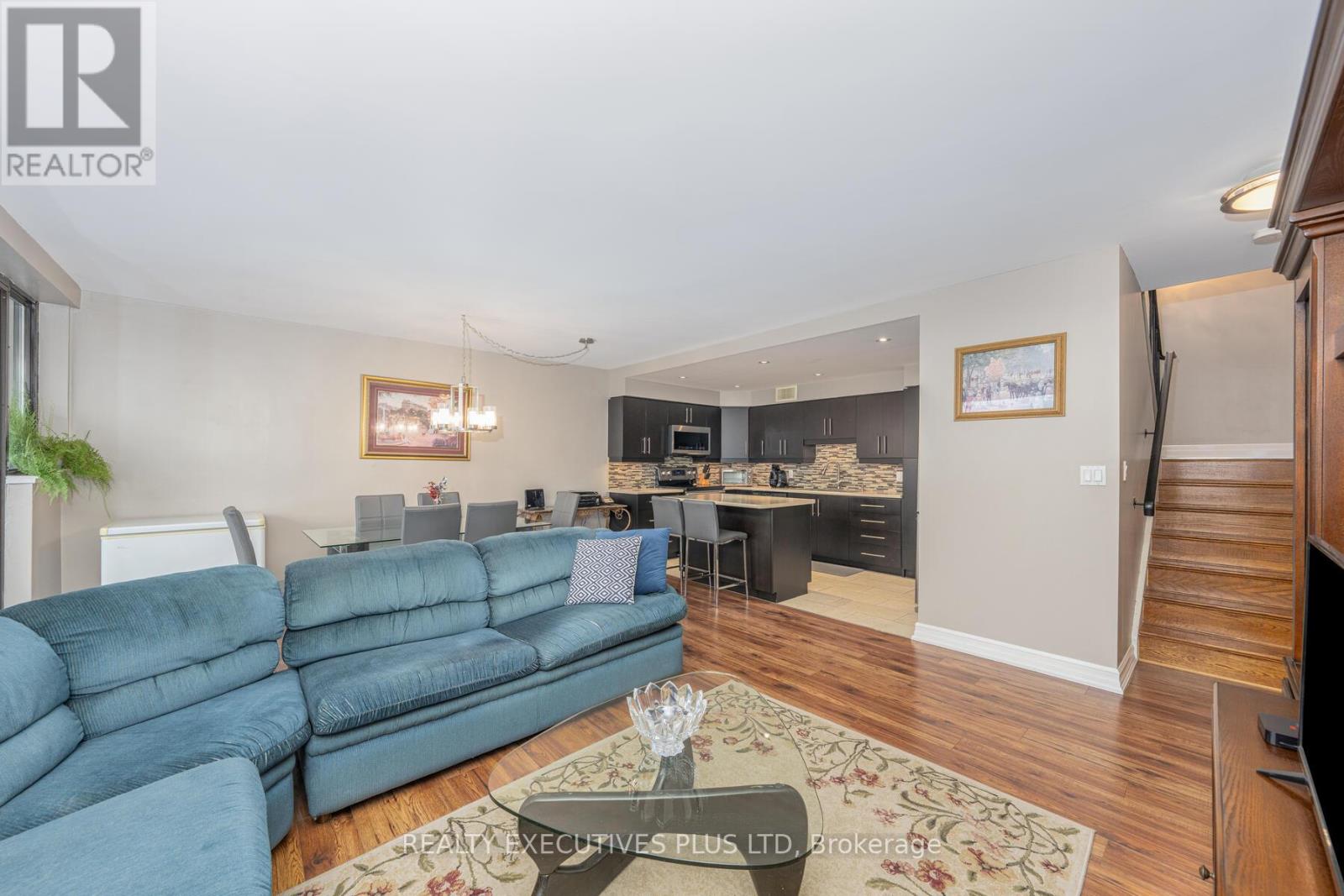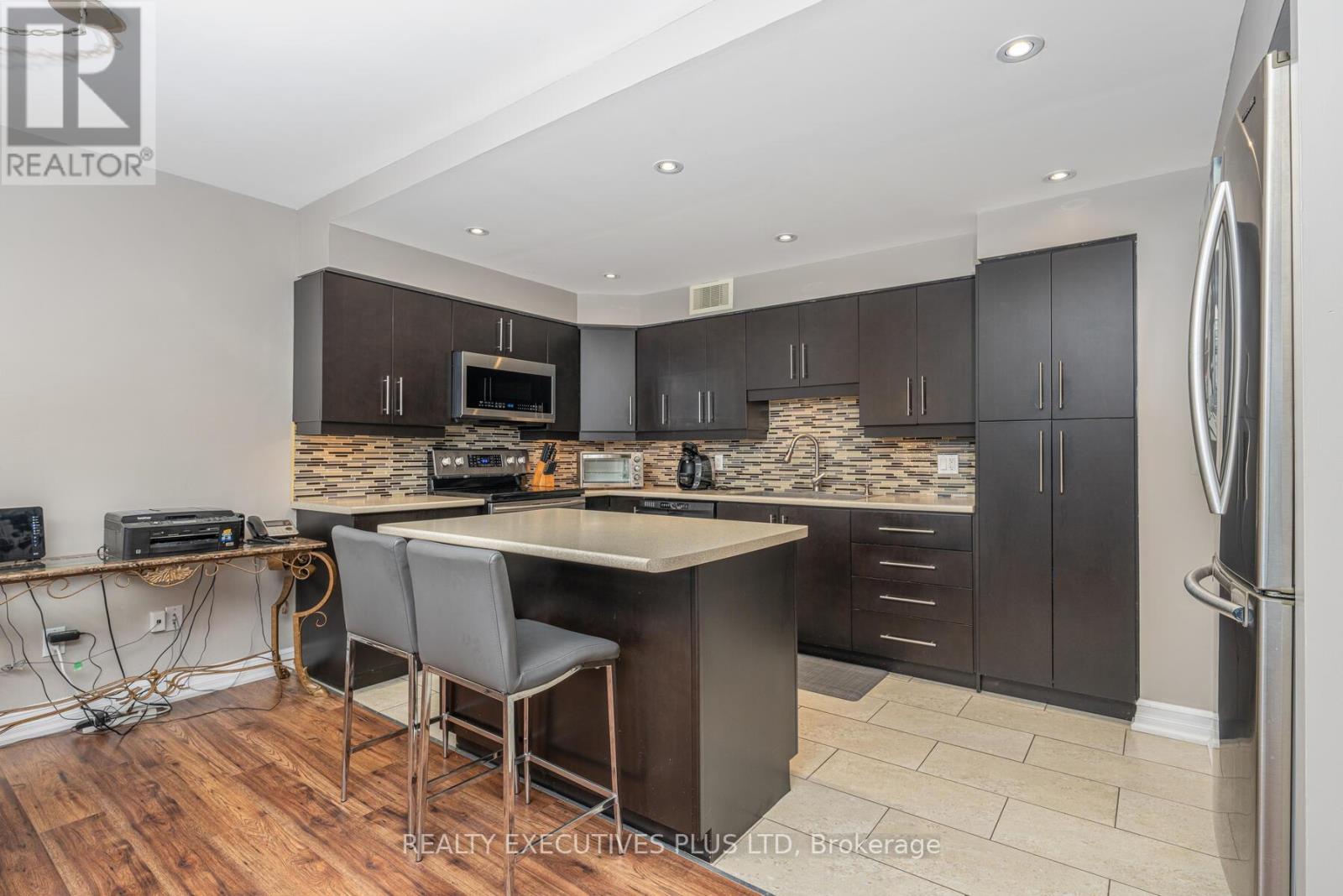410 - 188 Mill Street S Brampton, Ontario L6Y 1T8
$489,900Maintenance, Heat, Water, Common Area Maintenance, Insurance, Parking
$828.58 Monthly
Maintenance, Heat, Water, Common Area Maintenance, Insurance, Parking
$828.58 MonthlyGorgeous and spacious 2-level, 2-bedroom condo in the heart of Brampton, overlooking a serenewooded ravine. Features a sleek modern kitchen with a center island, stainless steelappliances, and pot lights. The open-concept main floor boasts hardwood floors and oak stairs,perfect for contemporary living. Huge balcony and a generously sized laundry/mudroom. All light fixtures included. Prime location close to transit, Highway 410, Gage Park, and ShoppersWorld.Enjoy the beautifully updated bathroom and numerous upgradesthroughout. Move-in ready start living your dream today! **** EXTRAS **** Pet-friendly, Includes stainless steel fridge, stove, dishwasher, and microwave, as well as front-loading washer and dryer. (id:35492)
Property Details
| MLS® Number | W11896907 |
| Property Type | Single Family |
| Community Name | Brampton South |
| Community Features | Pet Restrictions |
| Features | Balcony, Carpet Free |
| Parking Space Total | 1 |
Building
| Bathroom Total | 1 |
| Bedrooms Above Ground | 2 |
| Bedrooms Total | 2 |
| Amenities | Storage - Locker |
| Appliances | Freezer |
| Cooling Type | Window Air Conditioner |
| Exterior Finish | Brick |
| Flooring Type | Laminate |
| Heating Fuel | Natural Gas |
| Heating Type | Other |
| Stories Total | 2 |
| Size Interior | 1,000 - 1,199 Ft2 |
| Type | Apartment |
Parking
| Underground |
Land
| Acreage | No |
Rooms
| Level | Type | Length | Width | Dimensions |
|---|---|---|---|---|
| Second Level | Bedroom | 5.23 m | 2.78 m | 5.23 m x 2.78 m |
| Second Level | Bedroom 2 | 4.64 m | 2.99 m | 4.64 m x 2.99 m |
| Main Level | Living Room | 5.4 m | 3.02 m | 5.4 m x 3.02 m |
| Main Level | Dining Room | 4.57 m | 2.85 m | 4.57 m x 2.85 m |
| Main Level | Kitchen | 4.86 m | 2.53 m | 4.86 m x 2.53 m |
| Upper Level | Laundry Room | 2.42 m | 1.92 m | 2.42 m x 1.92 m |
Contact Us
Contact us for more information

Gautam Kapoor
Salesperson
(416) 587-0893
www.gtarealestatetoday.com/
www.facebook.com/gautam.kapoor.25/
4310 Sherwoodtowne Blvd 303e
Mississauga, Ontario L4Z 4C4
(905) 278-1900
(905) 848-1918






























