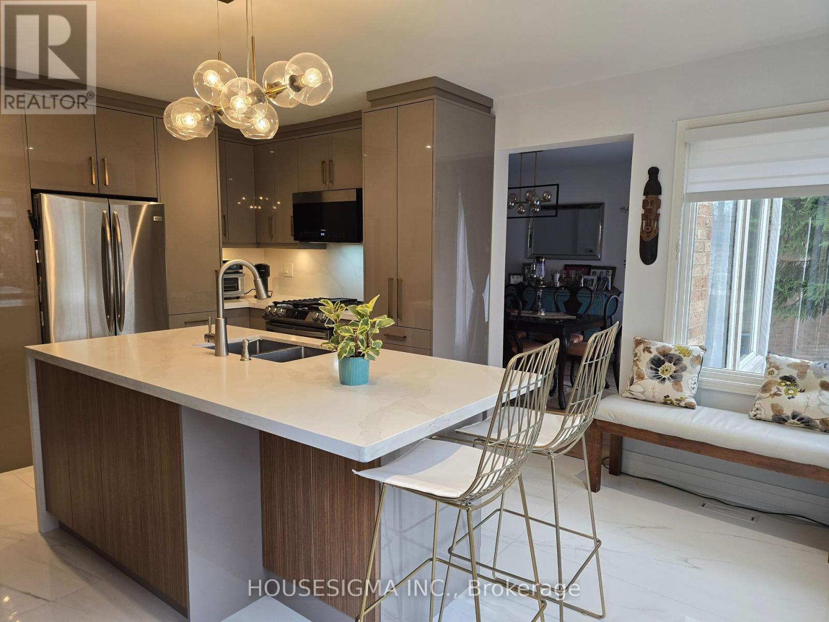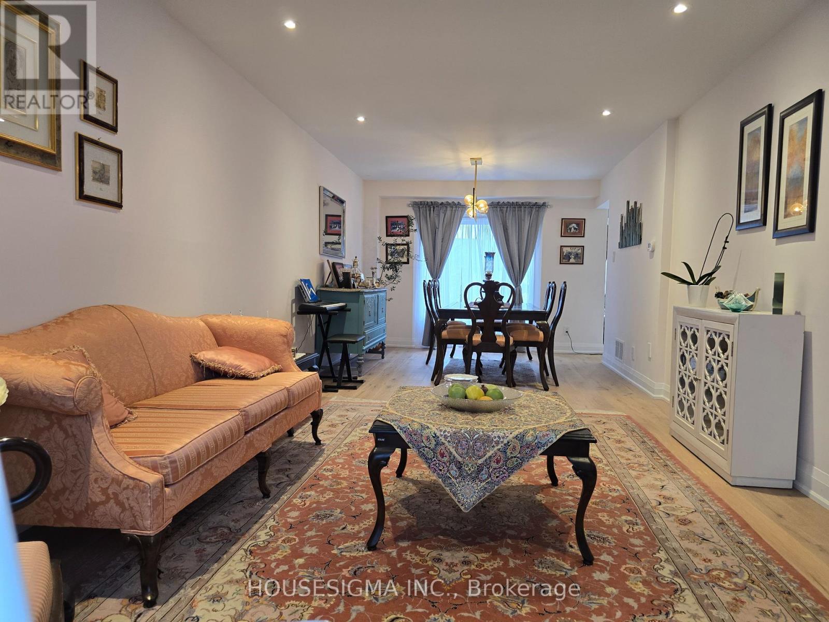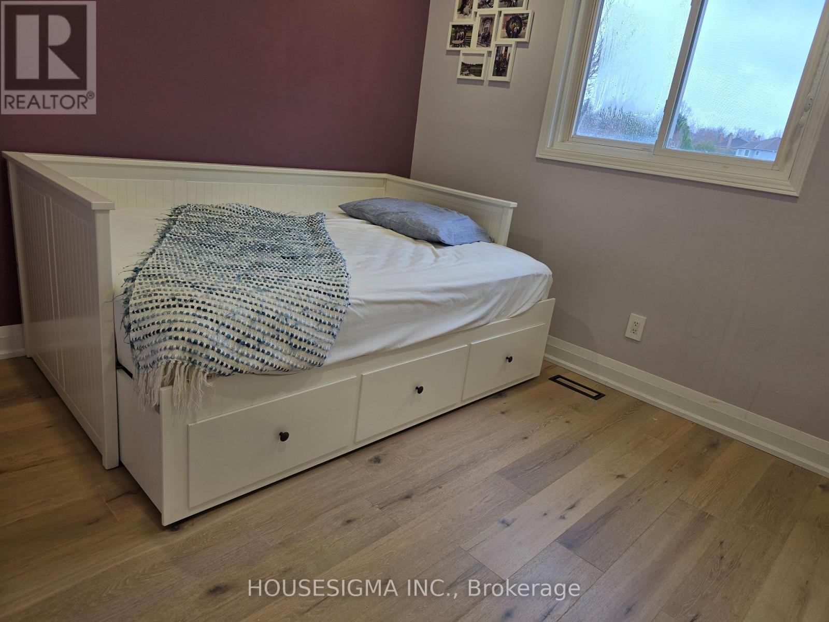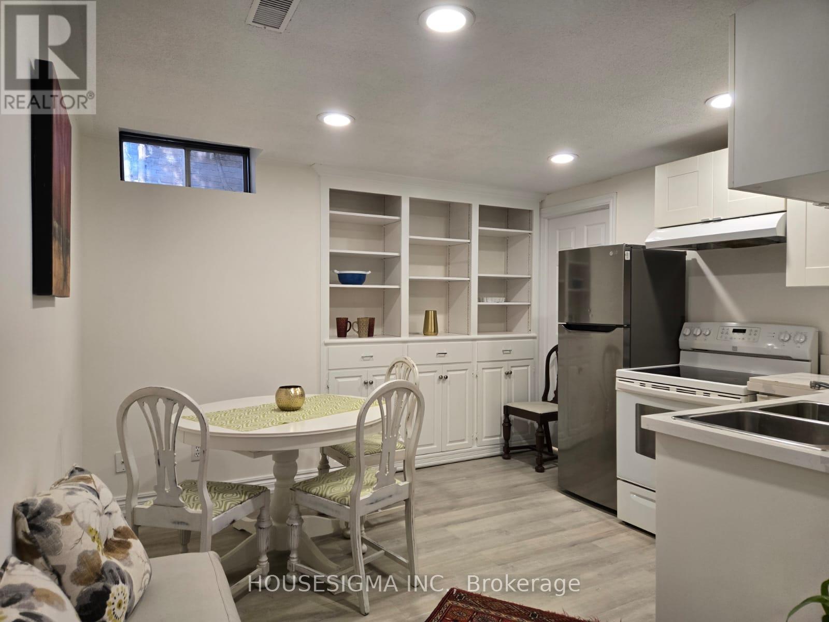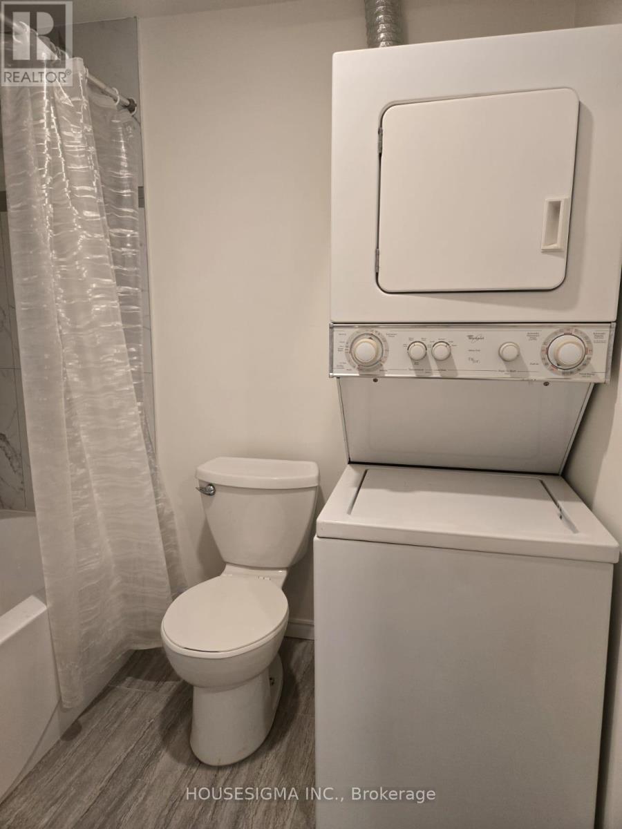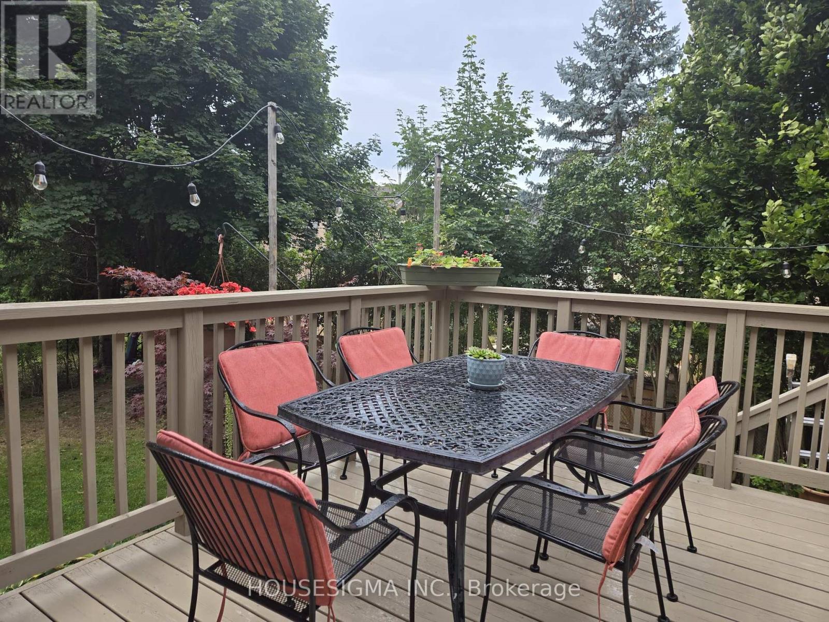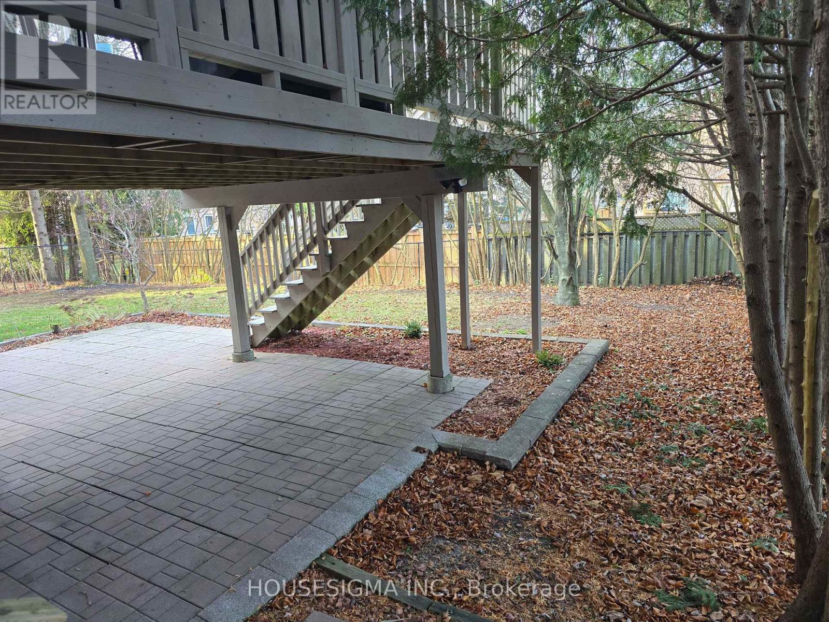41 Underhill Crescent Aurora, Ontario L4G 5S3
6 Bedroom
5 Bathroom
Fireplace
Central Air Conditioning
Forced Air
$1,788,000
Beautiful Bright and Spacious Detached House in Prime Location on Quiet Crescent in Sought After Aurora Highlands Neighbourhood, Family Home Close to Shops, Restaurants, Plazas, Public Transport, Etc. 4+2 Bedrooms Located on a Large Pool Sized Pie Shape Lot. Finished Walk-Out Basement With 2 Bedrooms, 2 Baths, Kitchen and Separate Laundry Great Opportunity for Additional Monthly Income or Use as Entertainment Area with Direct Access to The Huge Private Pool Size Backyard. Must See! (id:35492)
Property Details
| MLS® Number | N11426903 |
| Property Type | Single Family |
| Community Name | Aurora Highlands |
| Amenities Near By | Hospital, Public Transit, Schools, Park |
| Features | Carpet Free, In-law Suite |
| Parking Space Total | 6 |
Building
| Bathroom Total | 5 |
| Bedrooms Above Ground | 4 |
| Bedrooms Below Ground | 2 |
| Bedrooms Total | 6 |
| Appliances | Garage Door Opener Remote(s), Central Vacuum, Dryer, Microwave, Refrigerator, Stove, Washer, Window Coverings |
| Basement Development | Finished |
| Basement Features | Apartment In Basement, Walk Out |
| Basement Type | N/a (finished) |
| Construction Style Attachment | Detached |
| Cooling Type | Central Air Conditioning |
| Exterior Finish | Brick, Concrete |
| Fireplace Present | Yes |
| Flooring Type | Hardwood, Laminate, Porcelain Tile |
| Foundation Type | Concrete |
| Half Bath Total | 2 |
| Heating Fuel | Natural Gas |
| Heating Type | Forced Air |
| Stories Total | 2 |
| Type | House |
| Utility Water | Municipal Water |
Parking
| Attached Garage |
Land
| Acreage | No |
| Land Amenities | Hospital, Public Transit, Schools, Park |
| Sewer | Sanitary Sewer |
| Size Depth | 124 Ft |
| Size Frontage | 46 Ft ,8 In |
| Size Irregular | 46.69 X 124 Ft ; Pie Shape With 72' Width |
| Size Total Text | 46.69 X 124 Ft ; Pie Shape With 72' Width |
Rooms
| Level | Type | Length | Width | Dimensions |
|---|---|---|---|---|
| Second Level | Primary Bedroom | 4.87 m | 3.65 m | 4.87 m x 3.65 m |
| Second Level | Bedroom 2 | 3.04 m | 2.74 m | 3.04 m x 2.74 m |
| Second Level | Bedroom 3 | 3.78 m | 3.35 m | 3.78 m x 3.35 m |
| Second Level | Bedroom 4 | 3.66 m | 3.17 m | 3.66 m x 3.17 m |
| Basement | Bedroom | 3.6 m | 3.05 m | 3.6 m x 3.05 m |
| Basement | Bedroom | 3.4 m | 3.3 m | 3.4 m x 3.3 m |
| Basement | Living Room | 3.3 m | 3.05 m | 3.3 m x 3.05 m |
| Basement | Kitchen | 3.8 m | 3.5 m | 3.8 m x 3.5 m |
| Main Level | Living Room | 4.87 m | 3.66 m | 4.87 m x 3.66 m |
| Main Level | Dining Room | 3.04 m | 3.66 m | 3.04 m x 3.66 m |
| Main Level | Family Room | 4.27 m | 3.23 m | 4.27 m x 3.23 m |
| Main Level | Kitchen | 5.18 m | 3.66 m | 5.18 m x 3.66 m |
Contact Us
Contact us for more information

Ben Ghasemian
Broker
(647) 862-9394
www.buyandselltogether.com
www.facebook.com/behnam.ghasemian1
www.linkedin.com/in/benghasemian/
Housesigma Inc.
15 Allstate Parkway #629
Markham, Ontario L3R 5B4
15 Allstate Parkway #629
Markham, Ontario L3R 5B4
(647) 360-2330
housesigma.com/






