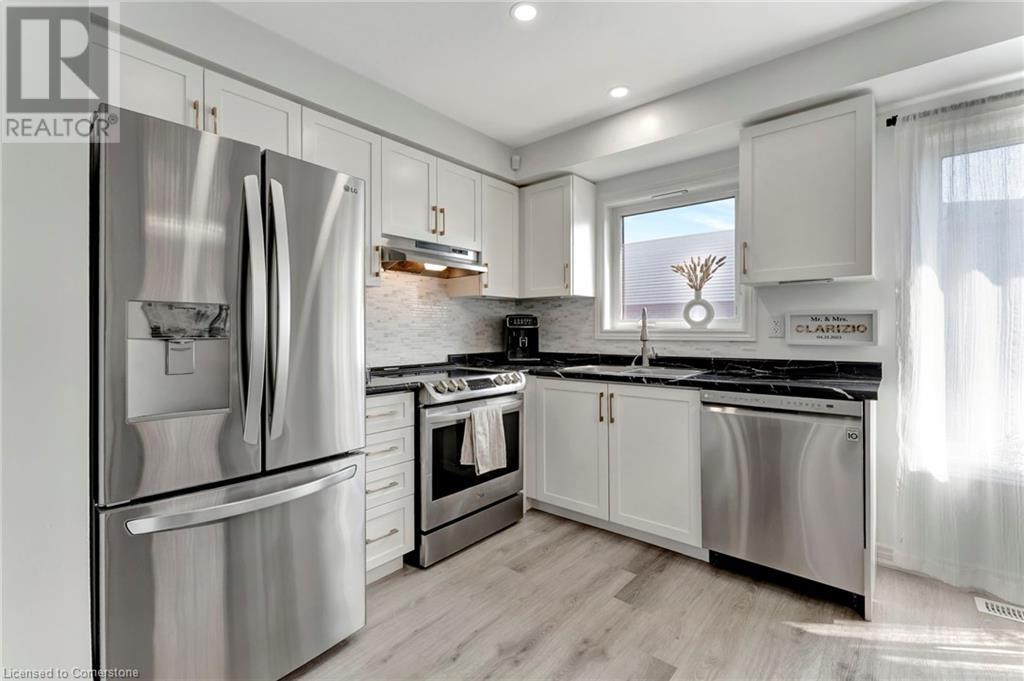41 Radison Lane Hamilton, Ontario L8H 0B5
3 Bedroom
3 Bathroom
1,278 ft2
3 Level
Central Air Conditioning
Forced Air
$629,999Maintenance, Insurance
$139 Monthly
Maintenance, Insurance
$139 MonthlyWelcome to 41 Radison Lane. This exceptional property is an entertainer's dream, an architectural gem, and a luxurious retreat. Chef's dream kitchen with top of the line appliances and large centre island. Opportunity awaits for this Spectacular 3 bedroom and 2.5 bathrooms (including an ensuite). Property was built in 2023, it has been owner occupied and been sustained immaculately. Come take a look at this steal, Won't last long! (id:35492)
Property Details
| MLS® Number | 40689816 |
| Property Type | Single Family |
| Amenities Near By | Beach, Park, Place Of Worship, Public Transit, Schools |
| Community Features | Quiet Area, Community Centre |
| Equipment Type | Water Heater |
| Parking Space Total | 2 |
| Rental Equipment Type | Water Heater |
Building
| Bathroom Total | 3 |
| Bedrooms Above Ground | 3 |
| Bedrooms Total | 3 |
| Appliances | Dishwasher, Dryer, Microwave, Refrigerator, Stove, Washer, Window Coverings |
| Architectural Style | 3 Level |
| Basement Type | None |
| Constructed Date | 2023 |
| Construction Style Attachment | Attached |
| Cooling Type | Central Air Conditioning |
| Exterior Finish | Brick, Vinyl Siding |
| Foundation Type | Poured Concrete |
| Half Bath Total | 1 |
| Heating Fuel | Natural Gas |
| Heating Type | Forced Air |
| Stories Total | 3 |
| Size Interior | 1,278 Ft2 |
| Type | Row / Townhouse |
| Utility Water | Municipal Water |
Parking
| Attached Garage |
Land
| Acreage | No |
| Land Amenities | Beach, Park, Place Of Worship, Public Transit, Schools |
| Sewer | Municipal Sewage System |
| Size Total Text | Under 1/2 Acre |
| Zoning Description | D6 |
Rooms
| Level | Type | Length | Width | Dimensions |
|---|---|---|---|---|
| Second Level | 2pc Bathroom | Measurements not available | ||
| Second Level | Eat In Kitchen | 8'11'' x 8'4'' | ||
| Second Level | Dining Room | 5'11'' x 8'5'' | ||
| Second Level | Foyer | 8'7'' x 12'0'' | ||
| Second Level | Living Room | 10'11'' x 12'11'' | ||
| Third Level | 3pc Bathroom | Measurements not available | ||
| Third Level | 4pc Bathroom | 4'10'' x 7'7'' | ||
| Third Level | Bedroom | 7'2'' x 10'8'' | ||
| Third Level | Bedroom | 7'4'' x 10'8'' | ||
| Third Level | Primary Bedroom | 9'7'' x 11'7'' | ||
| Main Level | Storage | 2'8'' x 7'4'' | ||
| Main Level | Storage | 3'7'' x 13'0'' | ||
| Main Level | Den | 12'3'' x 7'3'' |
https://www.realtor.ca/real-estate/27794370/41-radison-lane-hamilton
Contact Us
Contact us for more information

Hamid Wali
Salesperson
(905) 574-4345
Royal LePage State Realty
987 Rymal Road
Hamilton, Ontario L8W 3M2
987 Rymal Road
Hamilton, Ontario L8W 3M2
(905) 574-4600
(905) 574-4345
www.royallepagestate.ca/
































