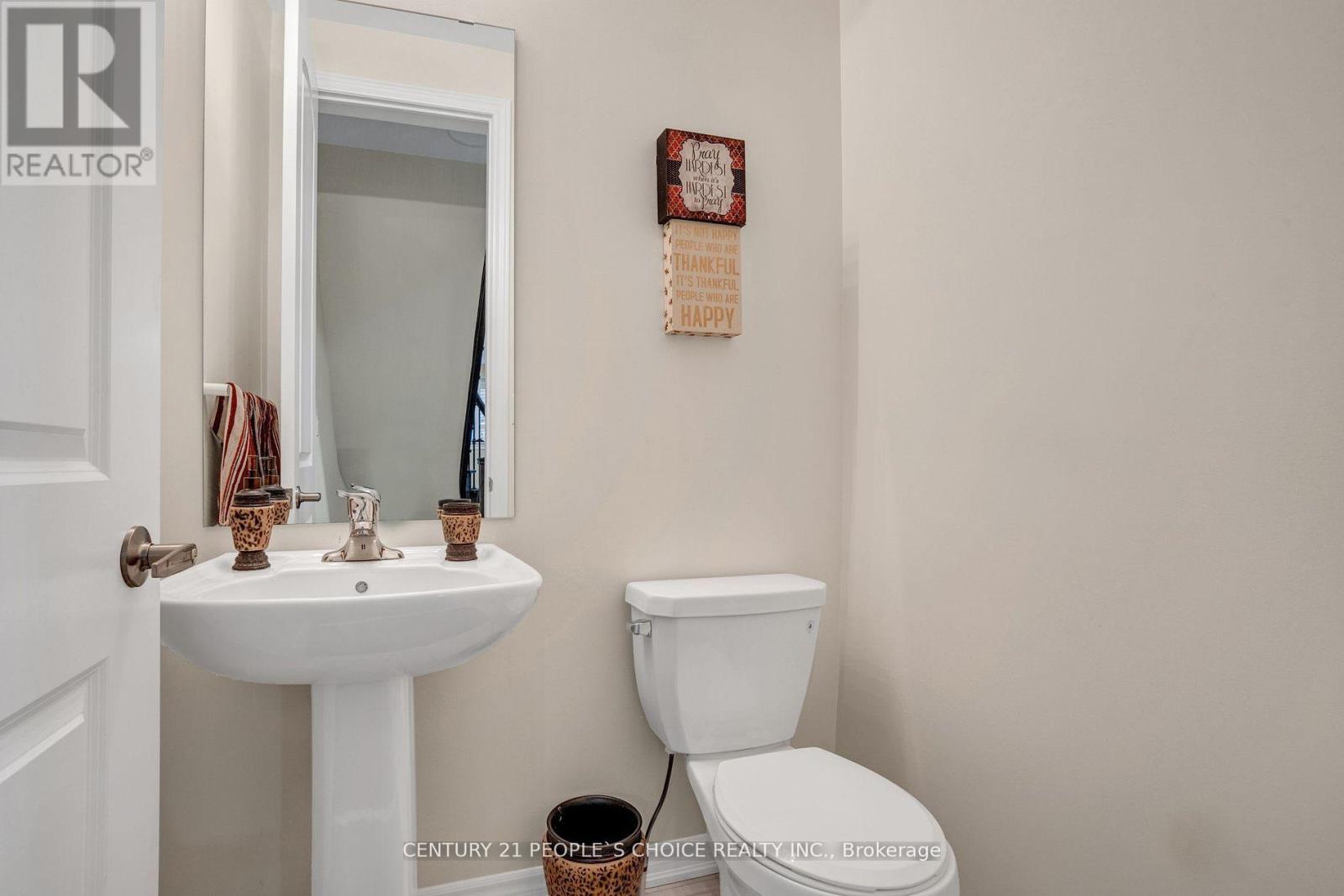41 Northern Breeze Crescent Whitby, Ontario L1R 0N9
$1,639,999
""Newly Build"" Detached Home 3432 sq ft (MPAC) Build by Medallion Development Inc. Beautiful, Bright & Spacious, Extremely Functional Layout. Luxurious Living 4 Bedroom Detached Double Car Garage Home Located In The Desirable Rolling Acres Community .. Modern design, luxurious stone front, 11 ft ceiling living/dining room. 9 ft ceiling in the basement. Large Office, Iron pickets, pot lights Modern kitchen w/quartz counter, s/s appl, center island w/breakfast bar. 4 spacious bedroom, 3 full wash bathroom on 2nd floor & huge loft on 2nd floor. Master Bdrm w/10ft ceiling, 2 W/I closet, 5pc ensuite & glass shower. Convenient laundry on Main Level. Partly 1 Bdrm Finished walkout basement by Builder. (id:35492)
Property Details
| MLS® Number | E11921549 |
| Property Type | Single Family |
| Community Name | Rolling Acres |
| Amenities Near By | Public Transit, Schools |
| Parking Space Total | 5 |
Building
| Bathroom Total | 4 |
| Bedrooms Above Ground | 4 |
| Bedrooms Below Ground | 1 |
| Bedrooms Total | 5 |
| Basement Development | Partially Finished |
| Basement Type | N/a (partially Finished) |
| Construction Style Attachment | Detached |
| Cooling Type | Central Air Conditioning |
| Exterior Finish | Brick |
| Fireplace Present | Yes |
| Flooring Type | Hardwood, Carpeted |
| Half Bath Total | 1 |
| Heating Fuel | Natural Gas |
| Heating Type | Forced Air |
| Stories Total | 2 |
| Size Interior | 3,000 - 3,500 Ft2 |
| Type | House |
| Utility Water | Municipal Water |
Parking
| Attached Garage |
Land
| Acreage | No |
| Fence Type | Fenced Yard |
| Land Amenities | Public Transit, Schools |
| Sewer | Sanitary Sewer |
| Size Depth | 110 Ft ,10 In |
| Size Frontage | 45 Ft |
| Size Irregular | 45 X 110.9 Ft |
| Size Total Text | 45 X 110.9 Ft |
Rooms
| Level | Type | Length | Width | Dimensions |
|---|---|---|---|---|
| Second Level | Primary Bedroom | 5.18 m | 3.65 m | 5.18 m x 3.65 m |
| Second Level | Bedroom 2 | 4.26 m | 3.04 m | 4.26 m x 3.04 m |
| Second Level | Bedroom 3 | 3.65 m | 3.65 m | 3.65 m x 3.65 m |
| Second Level | Bedroom 4 | 2.74 m | 3.35 m | 2.74 m x 3.35 m |
| Basement | Recreational, Games Room | 4.57 m | 5.18 m | 4.57 m x 5.18 m |
| Ground Level | Family Room | 4.57 m | 5.18 m | 4.57 m x 5.18 m |
| Ground Level | Living Room | 3.96 m | 6.7 m | 3.96 m x 6.7 m |
| Ground Level | Office | 2.74 m | 3.35 m | 2.74 m x 3.35 m |
| In Between | Loft | 2.98 m | 3.59 m | 2.98 m x 3.59 m |
Contact Us
Contact us for more information

Jagwant Singh
Broker
(416) 677-1029
www.gtaacres.ca/
1780 Albion Road Unit 2 & 3
Toronto, Ontario M9V 1C1
(416) 742-8000
(416) 742-8001










































