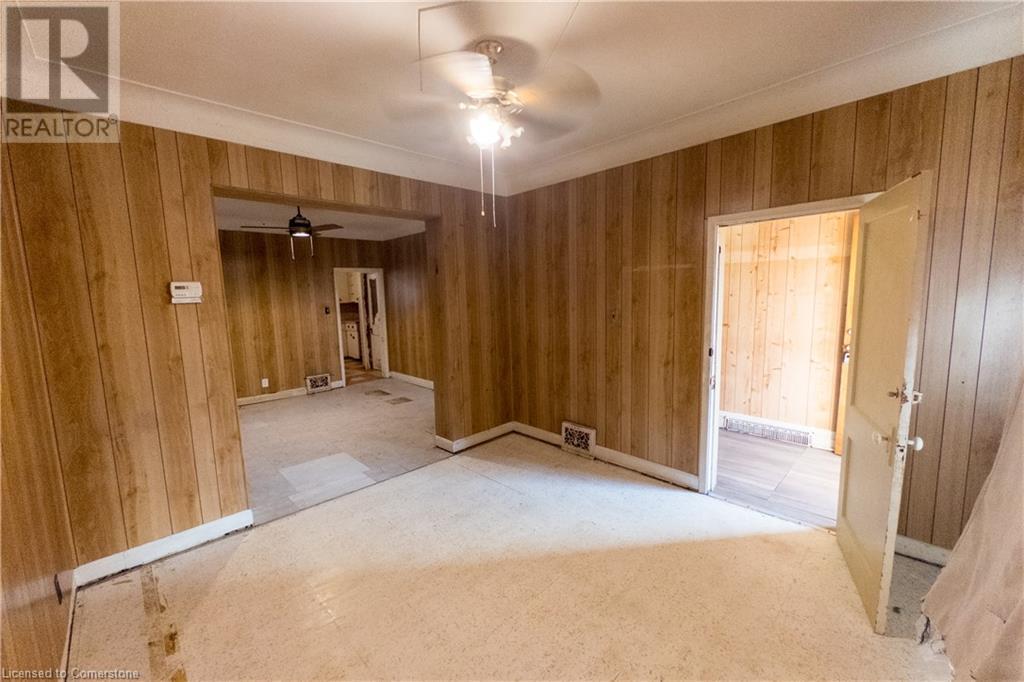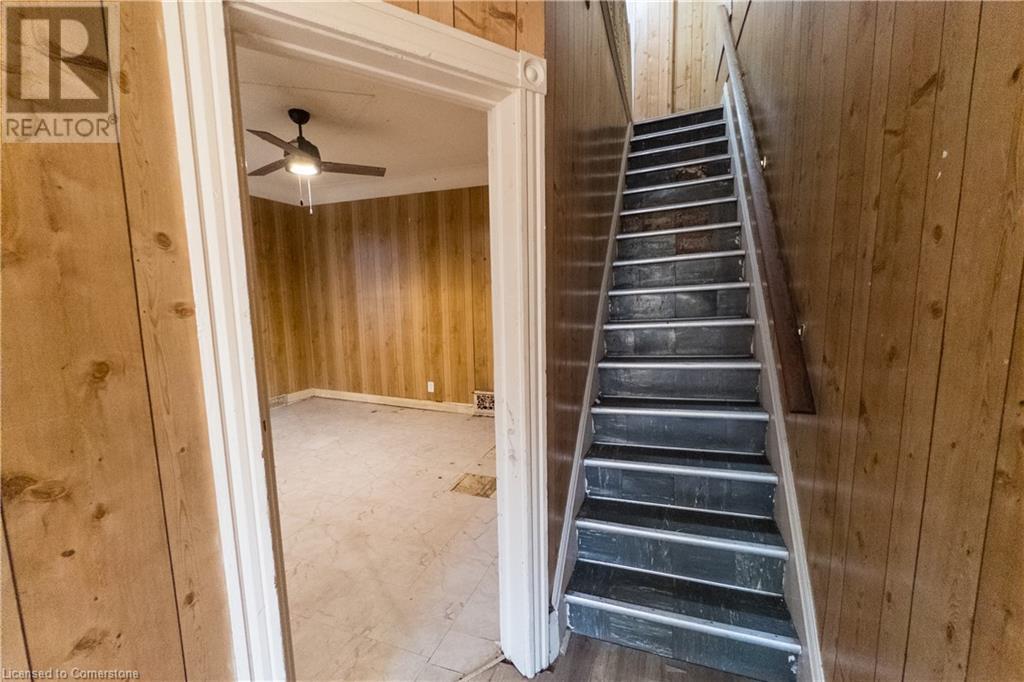41 Munroe Street Hamilton, Ontario L8L 3V6
$299,423
Investor's Dream with Massive Potential! This spacious 5-bedroom property offers a prime opportunity for investors, first-time home buyers, and renovators alike. With a little TLC, this home can be transformed into a high-return investment or the perfect family residence. The expansive layout is ideal for rental potential or multi-generational living, providing ample space for tenants or a growing family. Located in a thriving neighborhood, this property is perfectly positioned for long-term growth and increased rental income once updated. Whether you're looking to flip, rent out, or settle in with some personal touches, this home is ready to reward you with big returns. Don't miss out on this gem—opportunities like this don’t last long! (id:35492)
Property Details
| MLS® Number | 40660276 |
| Property Type | Single Family |
| Amenities Near By | Public Transit |
| Communication Type | High Speed Internet |
| Equipment Type | Water Heater |
| Features | Southern Exposure, Paved Driveway |
| Parking Space Total | 1 |
| Rental Equipment Type | Water Heater |
Building
| Bathroom Total | 2 |
| Bedrooms Above Ground | 5 |
| Bedrooms Total | 5 |
| Basement Development | Unfinished |
| Basement Type | Partial (unfinished) |
| Constructed Date | 1910 |
| Construction Style Attachment | Detached |
| Cooling Type | None |
| Exterior Finish | Vinyl Siding |
| Fire Protection | Smoke Detectors |
| Half Bath Total | 1 |
| Heating Fuel | Natural Gas |
| Heating Type | Forced Air |
| Stories Total | 3 |
| Size Interior | 1680 Sqft |
| Type | House |
| Utility Water | Municipal Water |
Land
| Access Type | Road Access, Highway Access |
| Acreage | No |
| Land Amenities | Public Transit |
| Sewer | Municipal Sewage System |
| Size Depth | 94 Ft |
| Size Frontage | 24 Ft |
| Size Total Text | Under 1/2 Acre |
| Zoning Description | D/s-647b |
Rooms
| Level | Type | Length | Width | Dimensions |
|---|---|---|---|---|
| Second Level | 4pc Bathroom | Measurements not available | ||
| Second Level | Bedroom | 11'6'' x 10'1'' | ||
| Second Level | Bedroom | 10'4'' x 10'1'' | ||
| Second Level | Primary Bedroom | 14'8'' x 9'11'' | ||
| Third Level | Bedroom | 13'4'' x 9'1'' | ||
| Third Level | Bedroom | 9'2'' x 9'7'' | ||
| Third Level | Eat In Kitchen | 11'10'' x 9'1'' | ||
| Basement | Laundry Room | Measurements not available | ||
| Basement | 1pc Bathroom | Measurements not available | ||
| Basement | Utility Room | 20'4'' x 15'10'' | ||
| Main Level | Eat In Kitchen | 16'2'' x 10'3'' | ||
| Main Level | Dining Room | 13'1'' x 11'10'' | ||
| Main Level | Living Room | 11'8'' x 11'2'' | ||
| Main Level | Foyer | 14'11'' x 4'6'' |
Utilities
| Cable | Available |
| Electricity | Available |
| Natural Gas | Available |
| Telephone | Available |
https://www.realtor.ca/real-estate/27519667/41-munroe-street-hamilton
Interested?
Contact us for more information

Adam Delvecchio
Salesperson
(905) 648-7393
http//www.vincedelvecchio.com

1122 Wilson Street West
Ancaster, Ontario L9G 3K9
(905) 648-4451
(905) 648-7393
www.royallepagestate.ca/


























