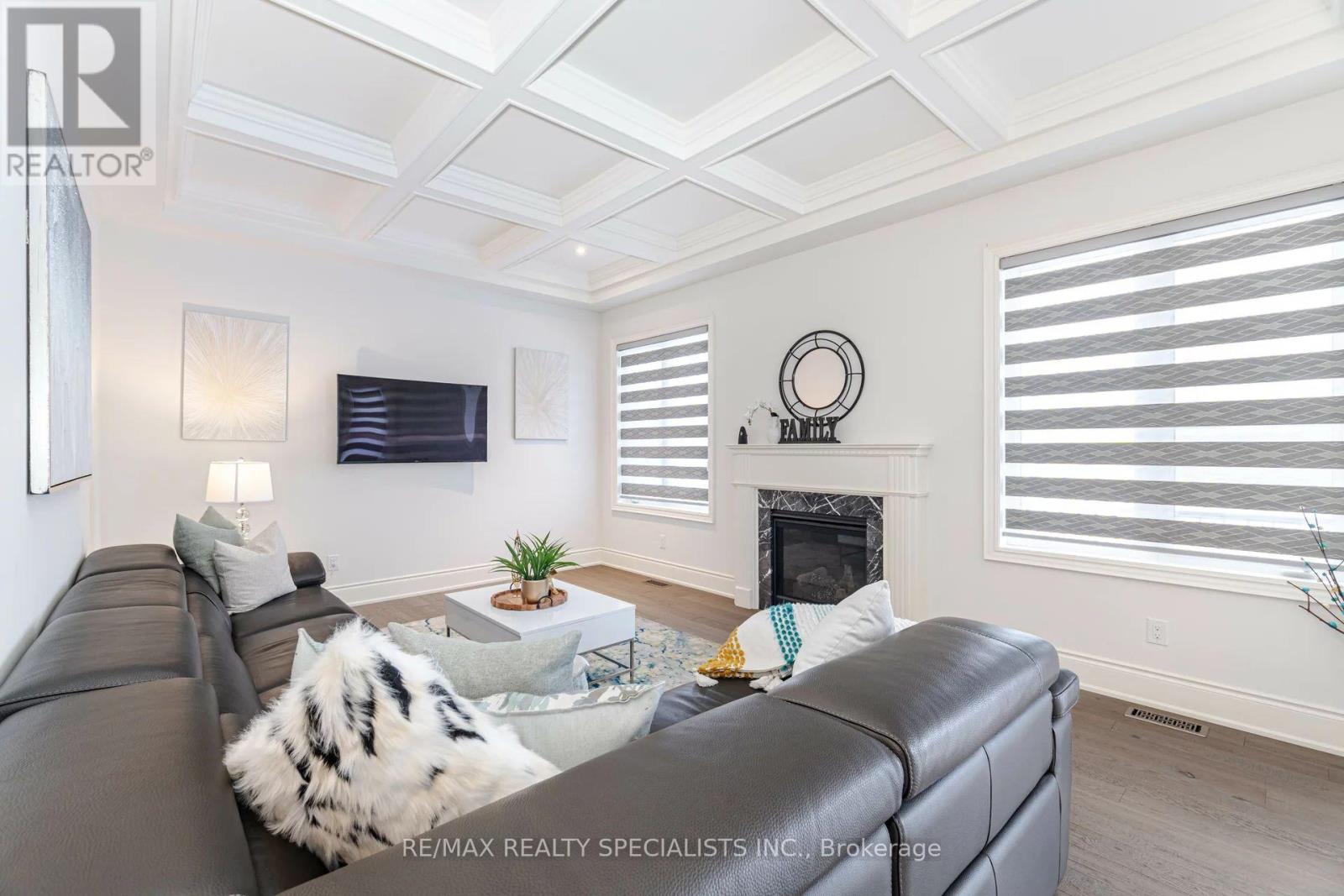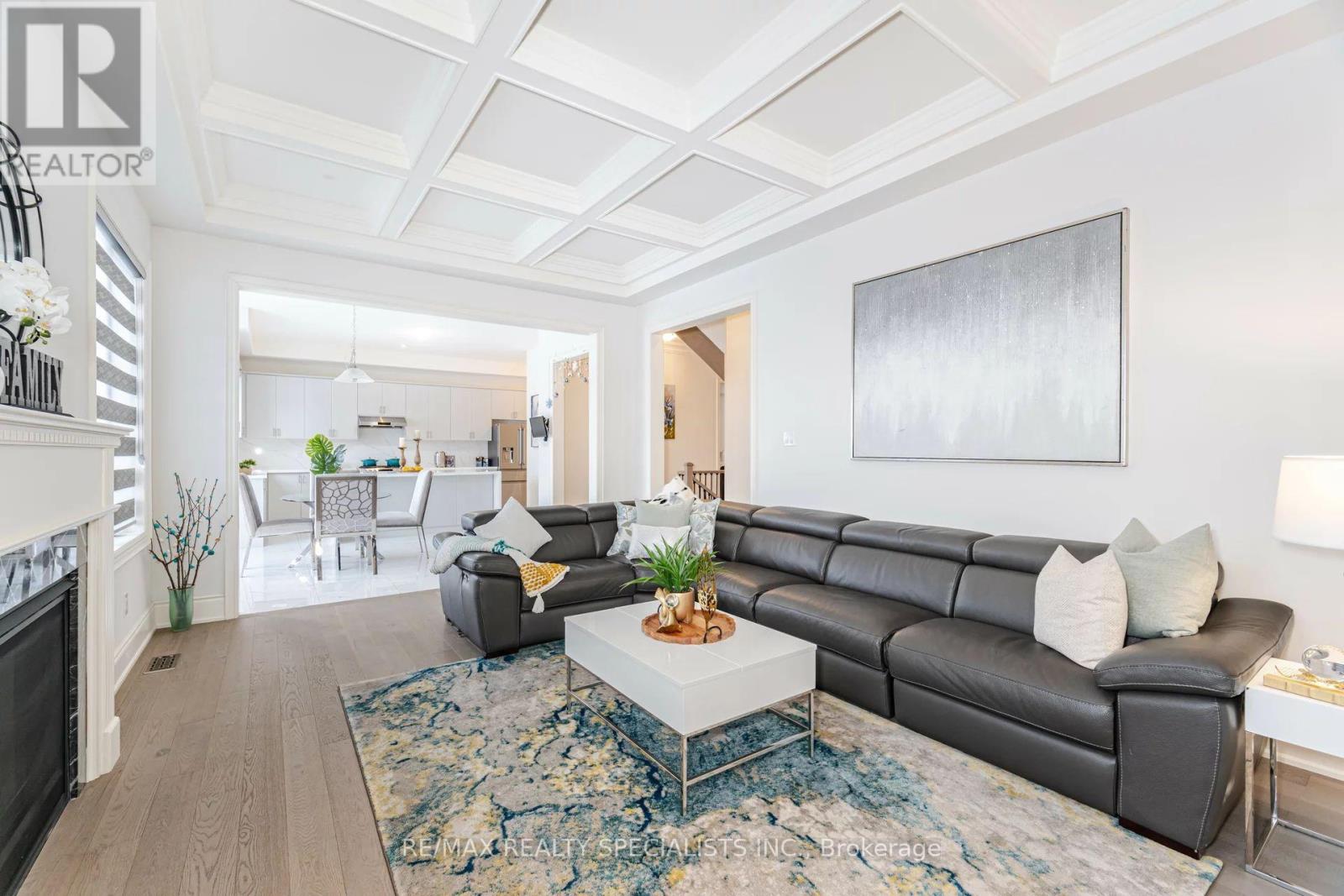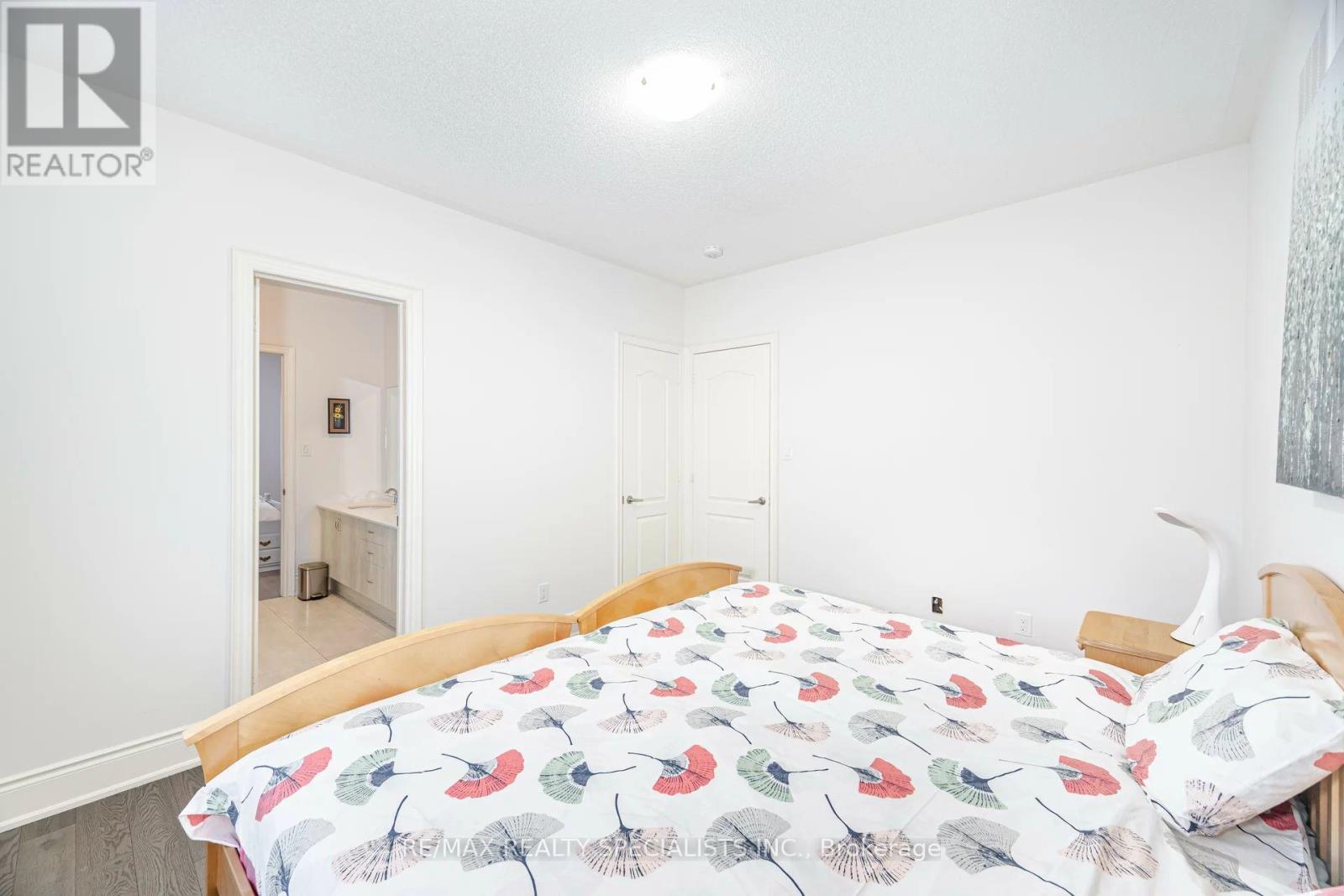41 Leo Austin Road Brampton, Ontario L6P 4C6
$1,999,000
Stunning 5-bedroom, 6 Car Parking home on a premium 65-ft corner lot in Brampton, minutes from Caledon, Bolton, and Vaughan. Fronting on park and ravine on side this property offers unparalleled privacy and luxury. The main floor boasts 10-ft ceilings, oak-engineered hardwood, Pot Lights Throughout, coffered ceilings in the living and family rooms, and crown molding throughout, extending into the master and second bedrooms. The kitchen impresses with stainless steel appliances, a center island, tile flooring, upgraded with brand new modern style cabinet doors and newly installed quartz waterfall kitchen island, Kitchen Quartz Countertop, extended to backsplash quartz a walk-in pantry, and a breakfast area with deck access, while the family room features a fireplace, coffered ceilings and built-in speaker connections. An office with large windows completes the main level. Upstairs, 9-ft ceilings, a second-floor laundry with a gas dryer, ensure comfort for all. The master suite features a coffered ceiling, his-and-hers walk-in closets, and an 5 pc ensuite with an XXL jacuzzi tub and upgraded shower. The other four bedrooms shares TWO Jack-and-Jill bathrooms and have walk in closets. The house also has Alarm System, Security Cameras and Media Connections. The unfinished basement has a separate entrance, and the expansive backyard is perfect for entertaining. With endless upgrades and a prime location, this home is a masterpiece of luxury and style! (id:35492)
Property Details
| MLS® Number | W11884871 |
| Property Type | Single Family |
| Community Name | Toronto Gore Rural Estate |
| Features | Carpet Free |
| Parking Space Total | 6 |
Building
| Bathroom Total | 4 |
| Bedrooms Above Ground | 5 |
| Bedrooms Total | 5 |
| Appliances | Water Heater, Blinds, Dishwasher, Dryer, Refrigerator, Stove, Washer |
| Basement Features | Separate Entrance |
| Basement Type | Full |
| Construction Style Attachment | Detached |
| Cooling Type | Central Air Conditioning |
| Exterior Finish | Brick, Stone |
| Fireplace Present | Yes |
| Flooring Type | Tile |
| Foundation Type | Concrete |
| Half Bath Total | 1 |
| Heating Fuel | Natural Gas |
| Heating Type | Forced Air |
| Stories Total | 2 |
| Size Interior | 3,500 - 5,000 Ft2 |
| Type | House |
| Utility Water | Municipal Water |
Parking
| Attached Garage |
Land
| Acreage | No |
| Sewer | Sanitary Sewer |
| Size Depth | 120 Ft ,1 In |
| Size Frontage | 65 Ft ,10 In |
| Size Irregular | 65.9 X 120.1 Ft |
| Size Total Text | 65.9 X 120.1 Ft |
Rooms
| Level | Type | Length | Width | Dimensions |
|---|---|---|---|---|
| Second Level | Bedroom 5 | 15.29 m | 10.99 m | 15.29 m x 10.99 m |
| Second Level | Primary Bedroom | 23.75 m | 16.4 m | 23.75 m x 16.4 m |
| Second Level | Bedroom 2 | 17.49 m | 12.6 m | 17.49 m x 12.6 m |
| Second Level | Bedroom 3 | 14.9 m | 12.2 m | 14.9 m x 12.2 m |
| Second Level | Bedroom 4 | 13.12 m | 15.29 m | 13.12 m x 15.29 m |
| Main Level | Living Room | 24.11 m | 12.6 m | 24.11 m x 12.6 m |
| Main Level | Dining Room | 24.11 m | 12.6 m | 24.11 m x 12.6 m |
| Main Level | Kitchen | 21.1 m | 9.61 m | 21.1 m x 9.61 m |
| Main Level | Eating Area | 16.4 m | 11.19 m | 16.4 m x 11.19 m |
| Main Level | Family Room | 18.7 m | 12.11 m | 18.7 m x 12.11 m |
| Main Level | Office | Measurements not available |
Contact Us
Contact us for more information

Jassi Panag
Broker
www.teampanag.com/
https//www.facebook.com/TEAMPANAG/?ref=bookmarks
490 Bramalea Road Suite 400
Brampton, Ontario L6T 0G1
(905) 456-3232
(905) 455-7123

Satwant Panag
Salesperson
(647) 896-6071
teampanag.com/
https//www.facebook.com/TEAMPANAG/?ref=aymt_homepage_panel
490 Bramalea Road Suite 400
Brampton, Ontario L6T 0G1
(905) 456-3232
(905) 455-7123










































