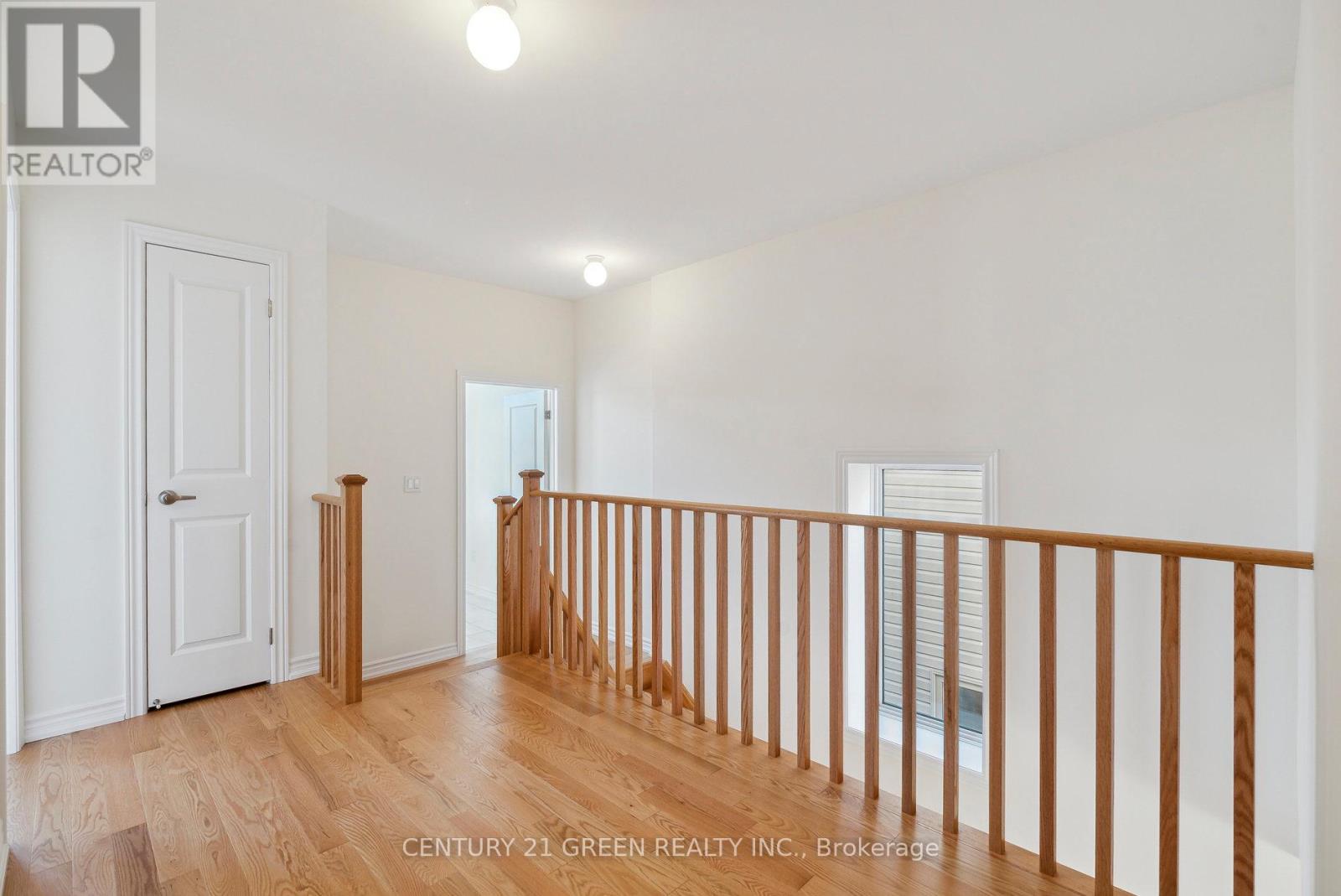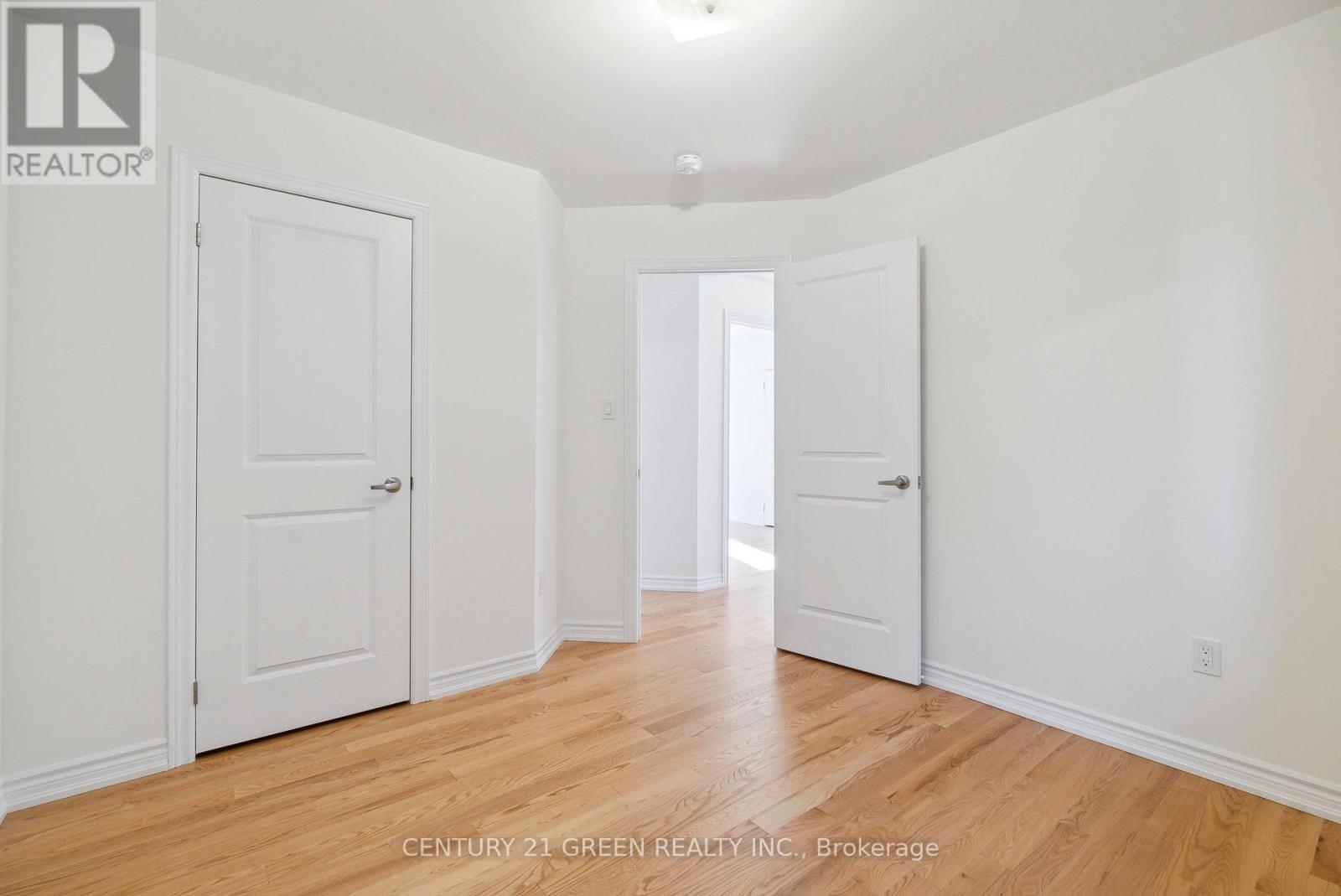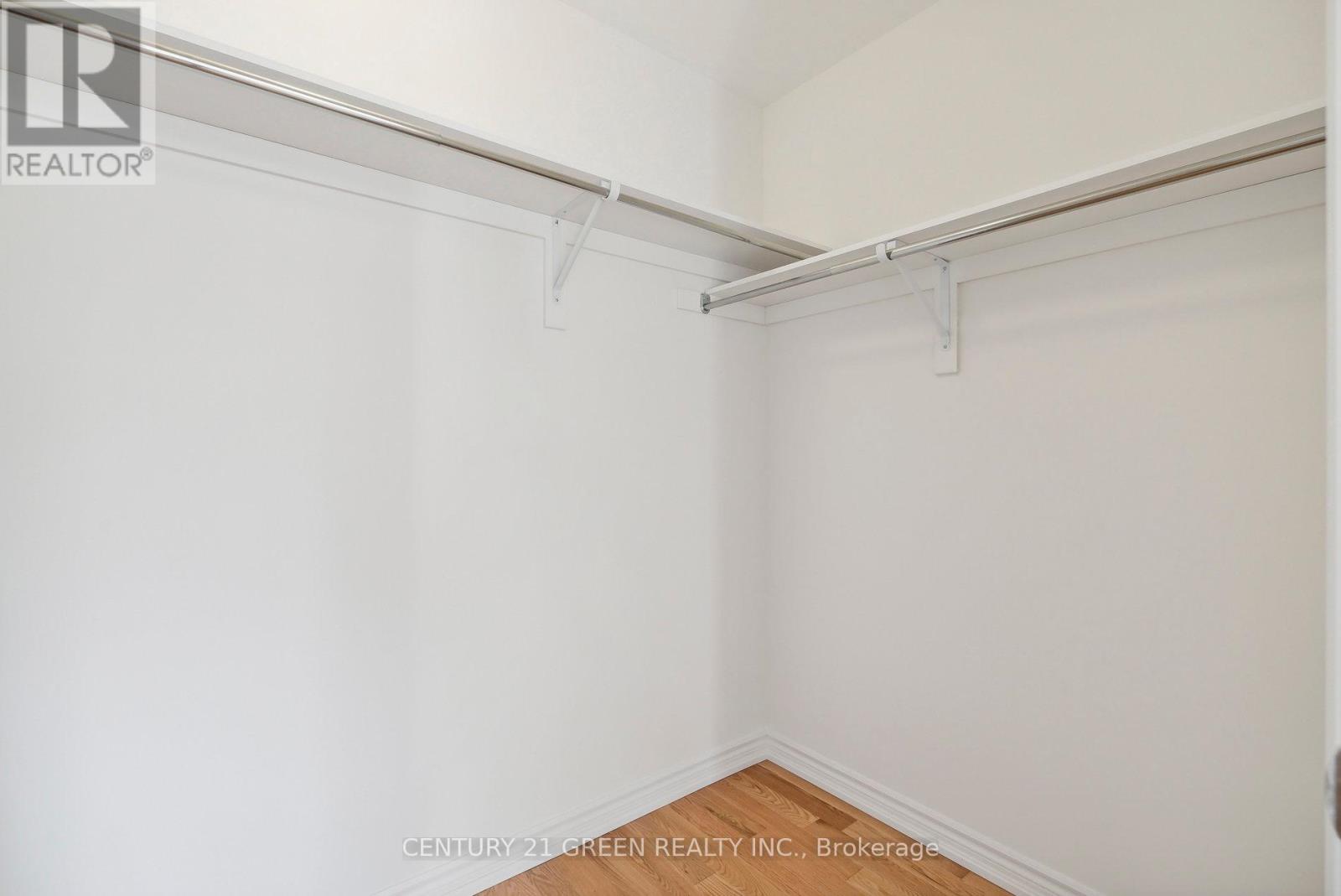41 Durham Avenue Barrie, Ontario L9J 0W7
$965,000
Brand-new 2-storey Georgian Model from Tiffany Homes in vibrant Barrie! This 2,118 Sq.ft. residence is the epitome of modern elegance and functional design. featuring 4 spacious bedrooms and 3 luxurious bathrooms, this home is adorned with hardwood and tile flooring throughout - no broadloom in sight. the main floor impresses with 9' smooth ceilings, upgraded tiles, and a chef-inspired kitchen boasting taller cabinets, a deep upper fridge cabinet, and rough-ins for a future gas stove and cold water lines for your fridge. the oak staircase leading to a second floor where covenience reigns with a laundry room. the double garage offers direct interior access, while the expansive basement is ready for your personal touch with rough-in plumbing for an extra bathroom. Additional upgrades include a cold cellar, whirlpool microwave hood with steam cooking, and seamless design continuity with smooth ceilings throughout. **** EXTRAS **** Double Door Entrance Transferable, 7-year Tarion Warranty. (id:35492)
Property Details
| MLS® Number | S11425521 |
| Property Type | Single Family |
| Community Name | Rural Barrie Southeast |
| Parking Space Total | 5 |
Building
| Bathroom Total | 3 |
| Bedrooms Above Ground | 4 |
| Bedrooms Total | 4 |
| Appliances | Microwave, Whirlpool |
| Basement Development | Unfinished |
| Basement Type | N/a (unfinished) |
| Construction Style Attachment | Detached |
| Exterior Finish | Brick |
| Foundation Type | Concrete |
| Half Bath Total | 1 |
| Heating Fuel | Natural Gas |
| Heating Type | Forced Air |
| Stories Total | 2 |
| Size Interior | 2,000 - 2,500 Ft2 |
| Type | House |
| Utility Water | Municipal Water |
Parking
| Garage |
Land
| Acreage | No |
| Sewer | Sanitary Sewer |
| Size Depth | 91 Ft ,10 In |
| Size Frontage | 32 Ft ,9 In |
| Size Irregular | 32.8 X 91.9 Ft |
| Size Total Text | 32.8 X 91.9 Ft |
| Zoning Description | Residential |
Rooms
| Level | Type | Length | Width | Dimensions |
|---|---|---|---|---|
| Second Level | Primary Bedroom | 4.87 m | 4.35 m | 4.87 m x 4.35 m |
| Second Level | Bedroom 2 | 3.48 m | 3.62 m | 3.48 m x 3.62 m |
| Second Level | Bedroom 3 | 5.08 m | 3.48 m | 5.08 m x 3.48 m |
| Second Level | Bedroom 4 | 3.89 m | 4.17 m | 3.89 m x 4.17 m |
| Second Level | Laundry Room | Measurements not available | ||
| Main Level | Dining Room | 4.87 m | 3.13 m | 4.87 m x 3.13 m |
| Main Level | Eating Area | Measurements not available | ||
| Main Level | Great Room | 4.87 m | 4.87 m | 4.87 m x 4.87 m |
| Main Level | Kitchen | 3.76 m | 5.77 m | 3.76 m x 5.77 m |
| Main Level | Pantry | Measurements not available |
Utilities
| Cable | Installed |
| Sewer | Installed |
https://www.realtor.ca/real-estate/27691316/41-durham-avenue-barrie-rural-barrie-southeast
Contact Us
Contact us for more information
Ashish Gupta
Salesperson
6980 Maritz Dr Unit 8
Mississauga, Ontario L5W 1Z3
(905) 565-9565
(905) 565-9522










































