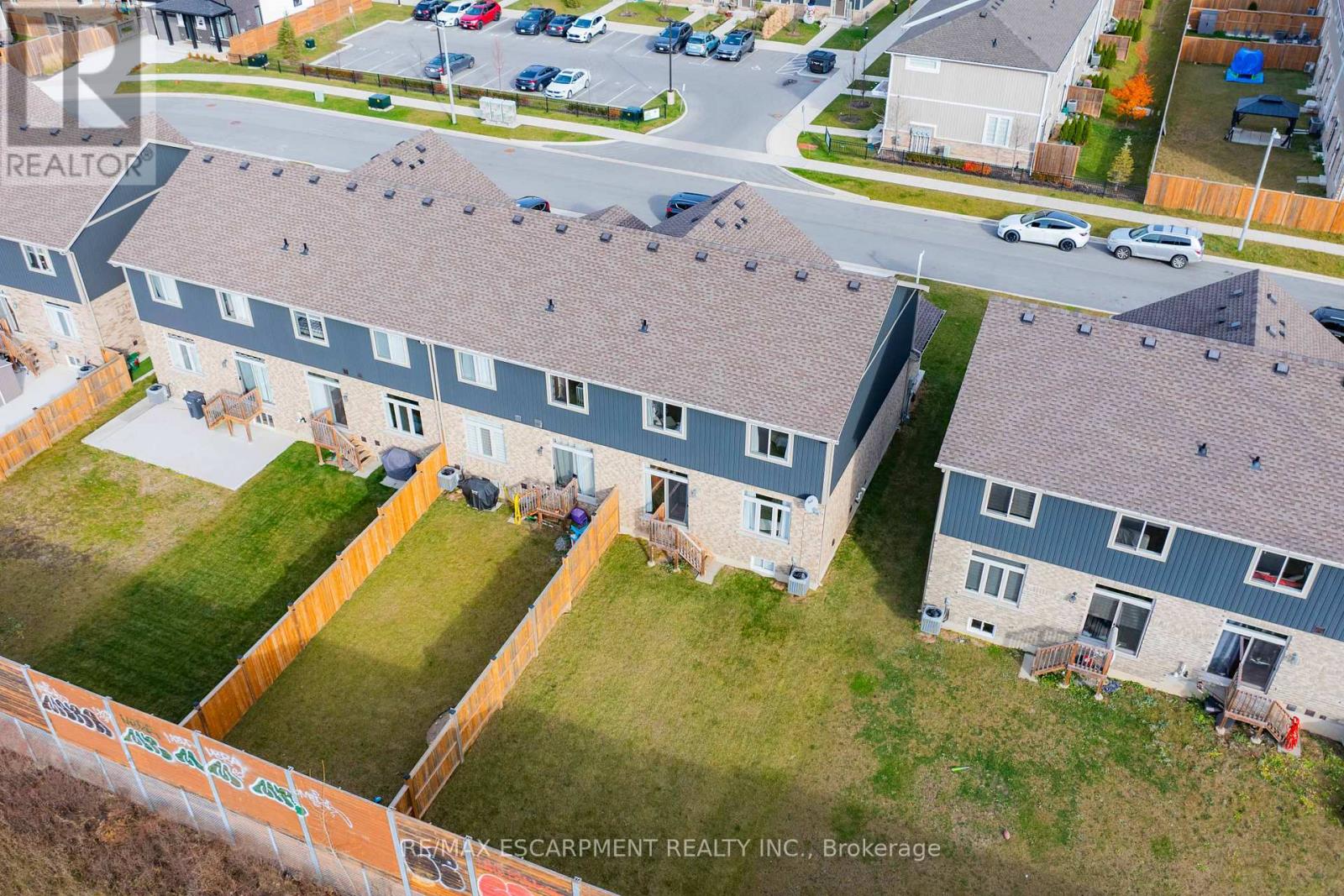41 Corbin Street St. Catharines, Ontario L2P 0E8
$699,900
This is a great opportunity to enjoy a beautiful, modern designed 2020 built Freehold End-Unit Townhouse! The main level welcomes you with bright and spacious open-concept living room, kitchen and dining area. The floor is wonderful, with wide hand-scraped engineered dark brown hardwood throughout the entire main level and make a stunning contrast to the white kitchen cabinetry, backsplash and stainless steal appliances. Convenient sliding door access to a generous, elongated grassed backyard. Upstairs Is the large primary bedroom with a 4-piece ensuite, along with another two charming bedrooms. Plus there is the main second level 4-piece bathroom too. The basement is full sized, unfinished. There is also a single car garage, and driveway parking for two additional vehicles. Great location too, nearby access to HWY, Shopping, Schools, and other great entertainment like the Golf & Country Club, and popular restaurants too! So much to enjoy, don't miss out! (id:35492)
Property Details
| MLS® Number | X11824914 |
| Property Type | Single Family |
| Amenities Near By | Park, Schools |
| Features | Sump Pump |
| Parking Space Total | 3 |
Building
| Bathroom Total | 3 |
| Bedrooms Above Ground | 3 |
| Bedrooms Total | 3 |
| Appliances | Water Heater, Blinds, Dishwasher, Dryer, Microwave, Refrigerator, Stove, Washer, Window Coverings |
| Basement Development | Unfinished |
| Basement Type | Full (unfinished) |
| Construction Style Attachment | Attached |
| Cooling Type | Central Air Conditioning |
| Exterior Finish | Brick, Vinyl Siding |
| Fire Protection | Smoke Detectors |
| Foundation Type | Poured Concrete |
| Half Bath Total | 1 |
| Heating Fuel | Natural Gas |
| Heating Type | Forced Air |
| Stories Total | 2 |
| Size Interior | 1,500 - 2,000 Ft2 |
| Type | Row / Townhouse |
| Utility Water | Municipal Water |
Parking
| Attached Garage |
Land
| Acreage | No |
| Land Amenities | Park, Schools |
| Sewer | Sanitary Sewer |
| Size Depth | 115 Ft |
| Size Frontage | 30 Ft ,2 In |
| Size Irregular | 30.2 X 115 Ft |
| Size Total Text | 30.2 X 115 Ft|under 1/2 Acre |
Rooms
| Level | Type | Length | Width | Dimensions |
|---|---|---|---|---|
| Second Level | Primary Bedroom | 4.17 m | 3.83 m | 4.17 m x 3.83 m |
| Second Level | Bedroom 2 | 4.24 m | 3.49 m | 4.24 m x 3.49 m |
| Second Level | Bedroom 3 | 4.23 m | 3.49 m | 4.23 m x 3.49 m |
| Second Level | Bathroom | 2.82 m | 1.59 m | 2.82 m x 1.59 m |
| Second Level | Bathroom | 2.79 m | 1.59 m | 2.79 m x 1.59 m |
| Main Level | Living Room | 5.58 m | 3.37 m | 5.58 m x 3.37 m |
| Main Level | Kitchen | 3.59 m | 2.88 m | 3.59 m x 2.88 m |
| Main Level | Dining Room | 3.59 m | 3.31 m | 3.59 m x 3.31 m |
| Main Level | Bathroom | 2.27 m | 1.03 m | 2.27 m x 1.03 m |
https://www.realtor.ca/real-estate/27704399/41-corbin-street-st-catharines
Contact Us
Contact us for more information
Conrad Guy Zurini
Broker of Record
www.remaxescarpment.com/
2180 Itabashi Way #4b
Burlington, Ontario L7M 5A5
(905) 639-7676
(905) 681-9908
www.remaxescarpment.com/








































