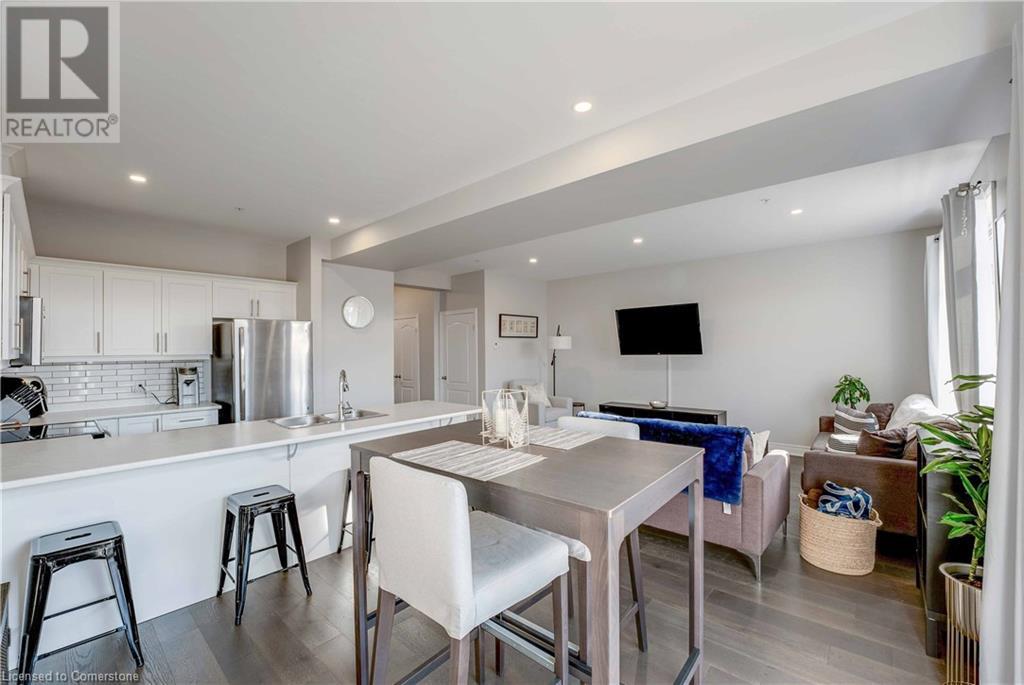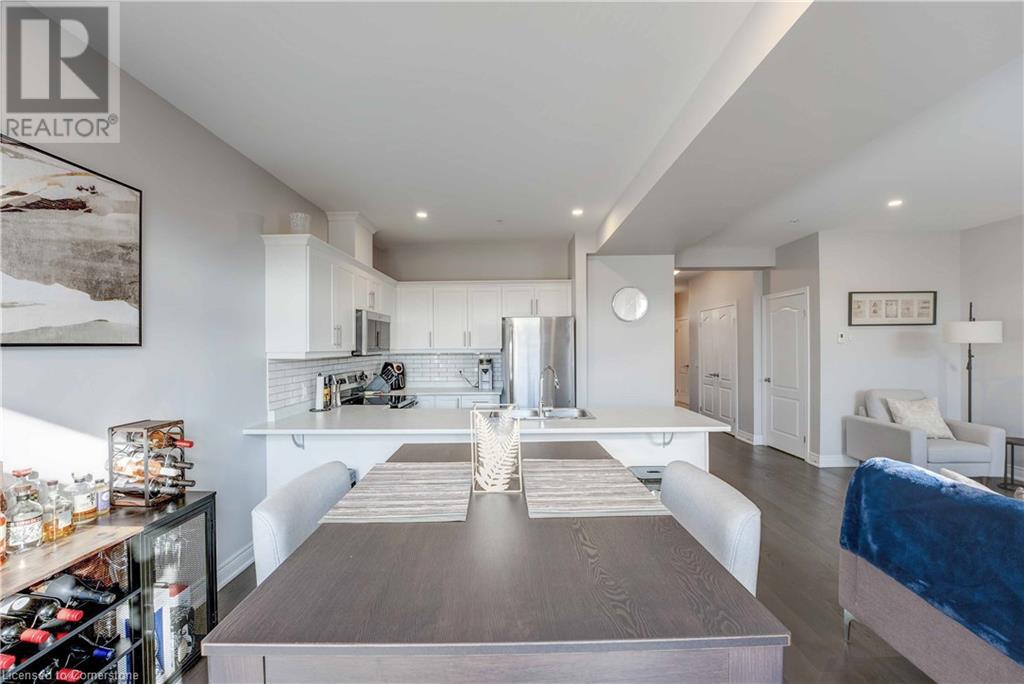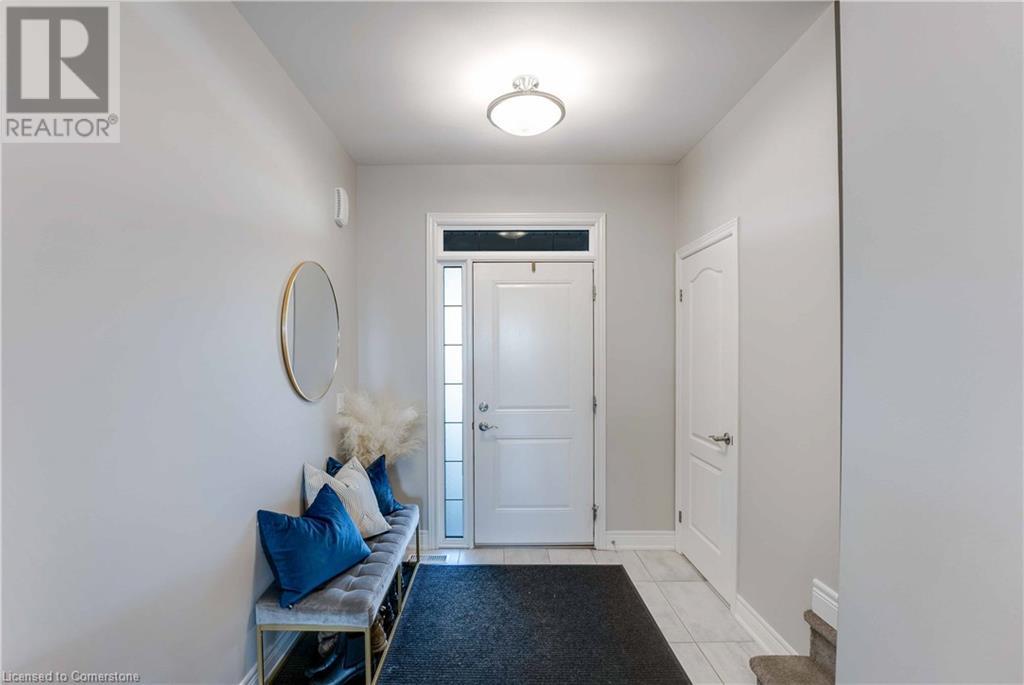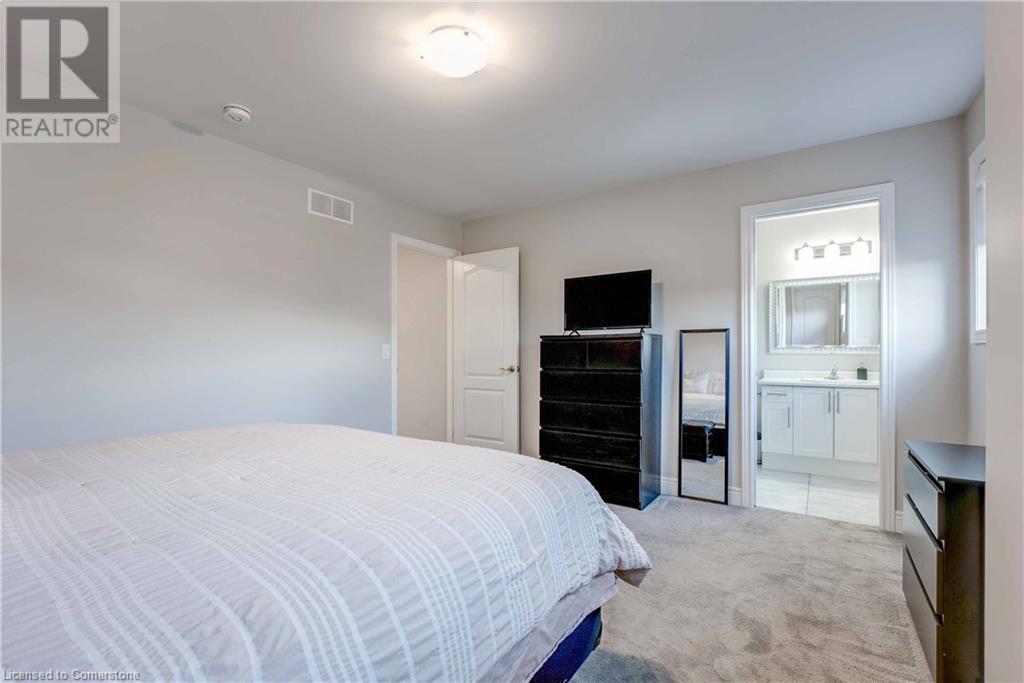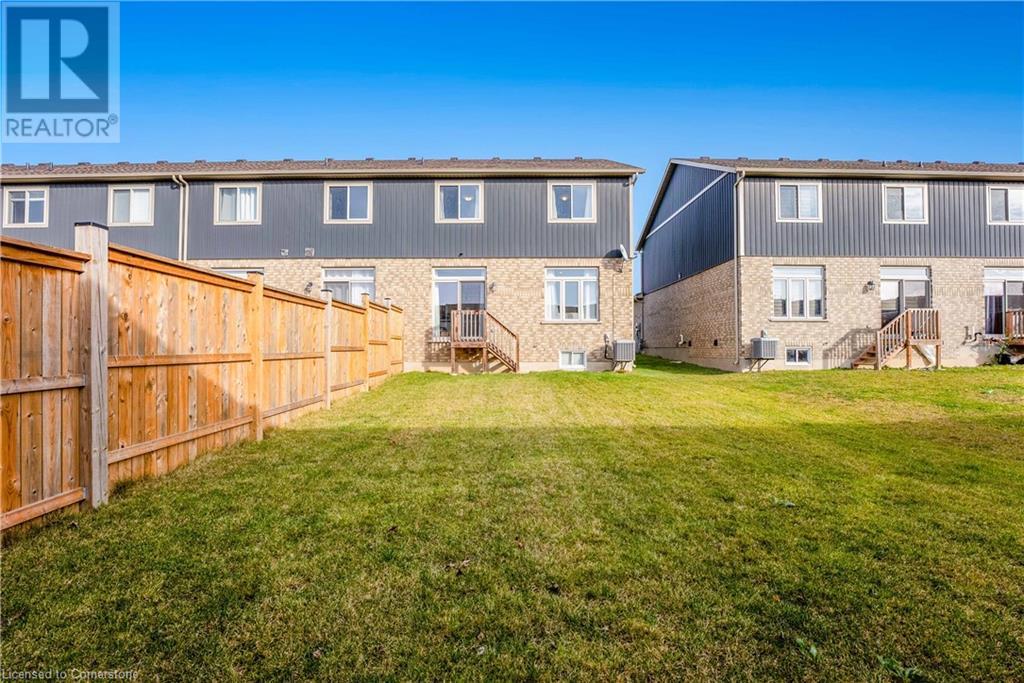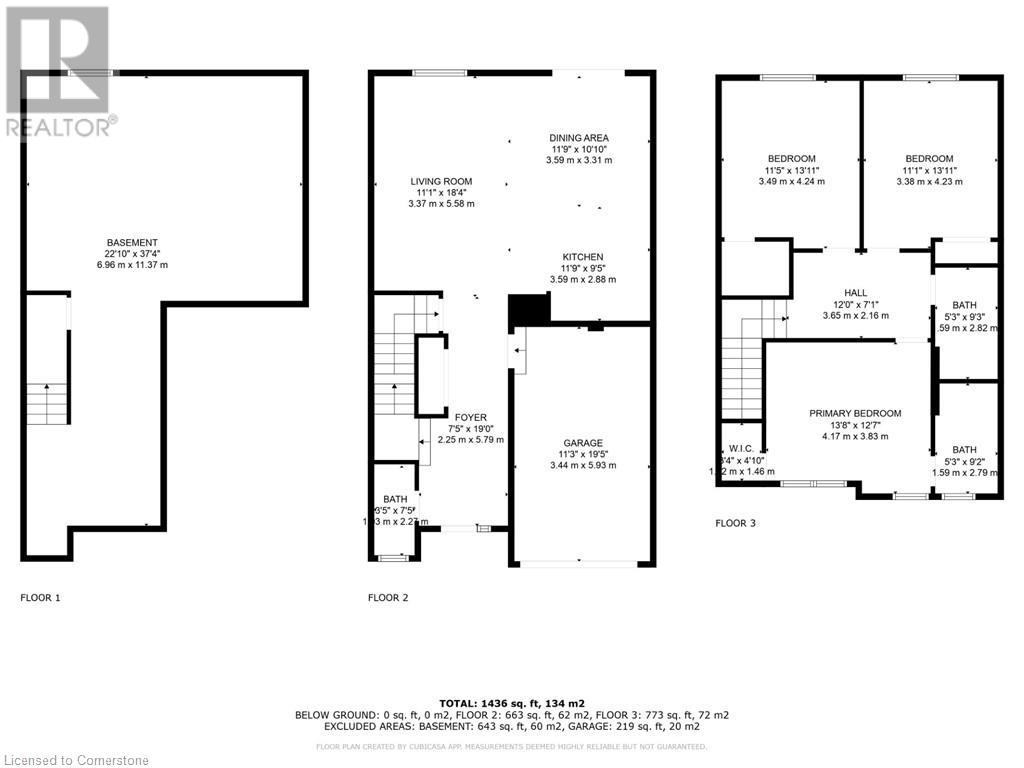41 Corbin Street St. Catharines, Ontario L2P 0E8
$699,900
This is a great opportunity to enjoy a beautiful, modern designed 2020 built Freehold End-Unit Townhome! The main level welcomes you with bright and spacious open-concept living room, kitchen and dining area. The floor is wonderful, with wide hand-scraped engineered dark brown hardwood throughout the entire main level and make a stunning contrast to the white kitchen cabinetry, backsplash and stainless steel appliances. Convenient sliding door access to a generous, elongated grassed backyard. Upstairs is the large primary bedroom with a 4-Piece ensuite, along with another two charming bedrooms. Plus there is the main second level 4-Piece bathroom too. The basement is full sized, unfinished. There is also a single car garage, and driveway parking for two additional vehicles. Great location, nearby access to HWY, Shopping, Schools, and other great entertainment like the St. Catharines Golf & Country Club, plus Garden City Golf, the Penn Centre, and popular restaurants too! So much to enjoy, don't miss out. (id:35492)
Property Details
| MLS® Number | 40682754 |
| Property Type | Single Family |
| Amenities Near By | Park, Playground, Schools |
| Equipment Type | Water Heater |
| Features | Sump Pump |
| Parking Space Total | 3 |
| Rental Equipment Type | Water Heater |
Building
| Bathroom Total | 3 |
| Bedrooms Above Ground | 3 |
| Bedrooms Total | 3 |
| Appliances | Dishwasher, Dryer, Microwave, Refrigerator, Washer, Range - Gas |
| Architectural Style | 2 Level |
| Basement Development | Unfinished |
| Basement Type | Full (unfinished) |
| Constructed Date | 2020 |
| Construction Style Attachment | Attached |
| Cooling Type | Central Air Conditioning |
| Exterior Finish | Brick, Vinyl Siding |
| Foundation Type | Poured Concrete |
| Half Bath Total | 1 |
| Heating Type | Forced Air |
| Stories Total | 2 |
| Size Interior | 1,654 Ft2 |
| Type | Row / Townhouse |
| Utility Water | Municipal Water |
Parking
| Attached Garage |
Land
| Access Type | Road Access |
| Acreage | No |
| Land Amenities | Park, Playground, Schools |
| Sewer | Municipal Sewage System |
| Size Depth | 115 Ft |
| Size Frontage | 30 Ft |
| Size Total Text | Under 1/2 Acre |
| Zoning Description | Residnetial |
Rooms
| Level | Type | Length | Width | Dimensions |
|---|---|---|---|---|
| Second Level | 4pc Bathroom | 9'2'' x 5'3'' | ||
| Second Level | 4pc Bathroom | 9'3'' x 5'3'' | ||
| Second Level | Bedroom | 13'11'' x 11'1'' | ||
| Second Level | Bedroom | 13'11'' x 11'5'' | ||
| Second Level | Primary Bedroom | 13'8'' x 12'7'' | ||
| Main Level | Dining Room | 18'4'' x 11'1'' | ||
| Main Level | 2pc Bathroom | 7'5'' x 3'5'' | ||
| Main Level | Kitchen | 11'9'' x 9'5'' | ||
| Main Level | Family Room | 18'4'' x 11'1'' |
https://www.realtor.ca/real-estate/27701049/41-corbin-street-st-catharines
Contact Us
Contact us for more information

Jeremy Pauhl
Broker
(905) 573-1189
www.facebook.com/HamiltonandBurlingtonRealEstate
#101-325 Winterberry Drive
Stoney Creek, Ontario L8J 0B6
(905) 573-1188
(905) 573-1189








