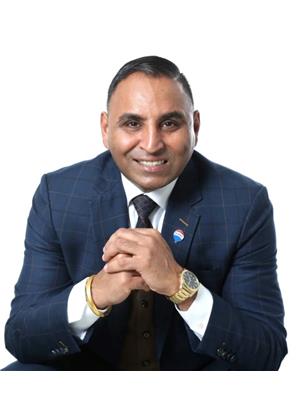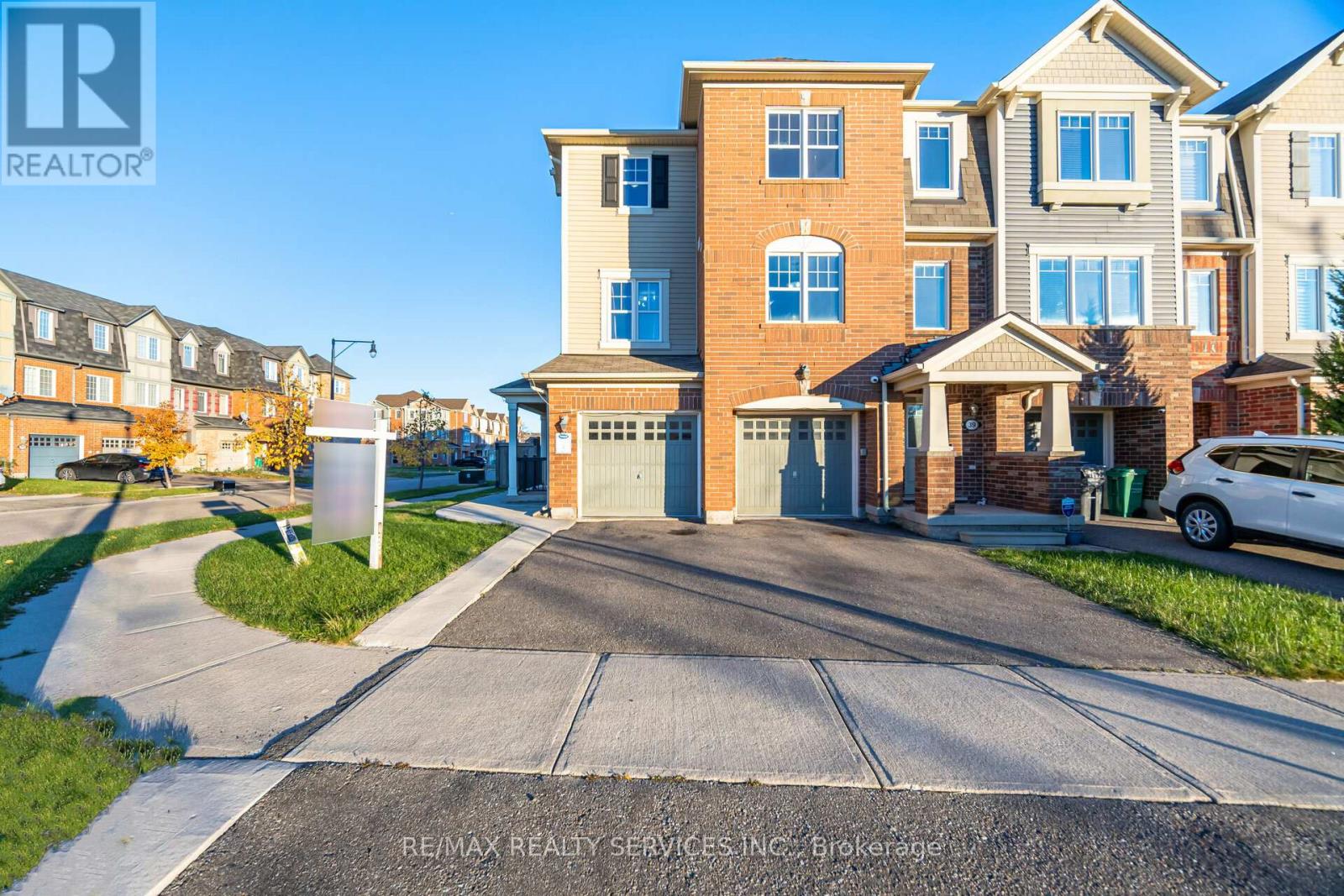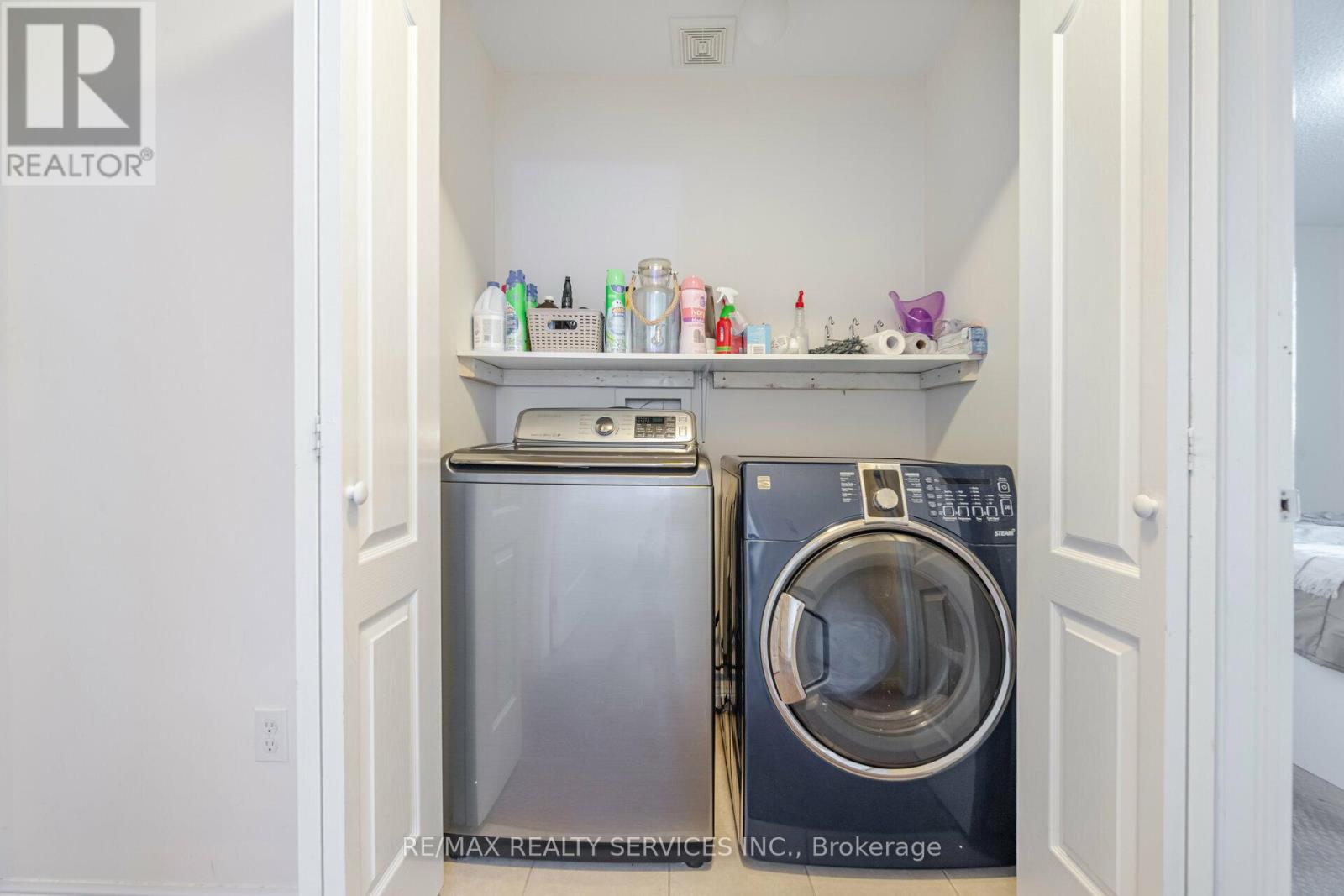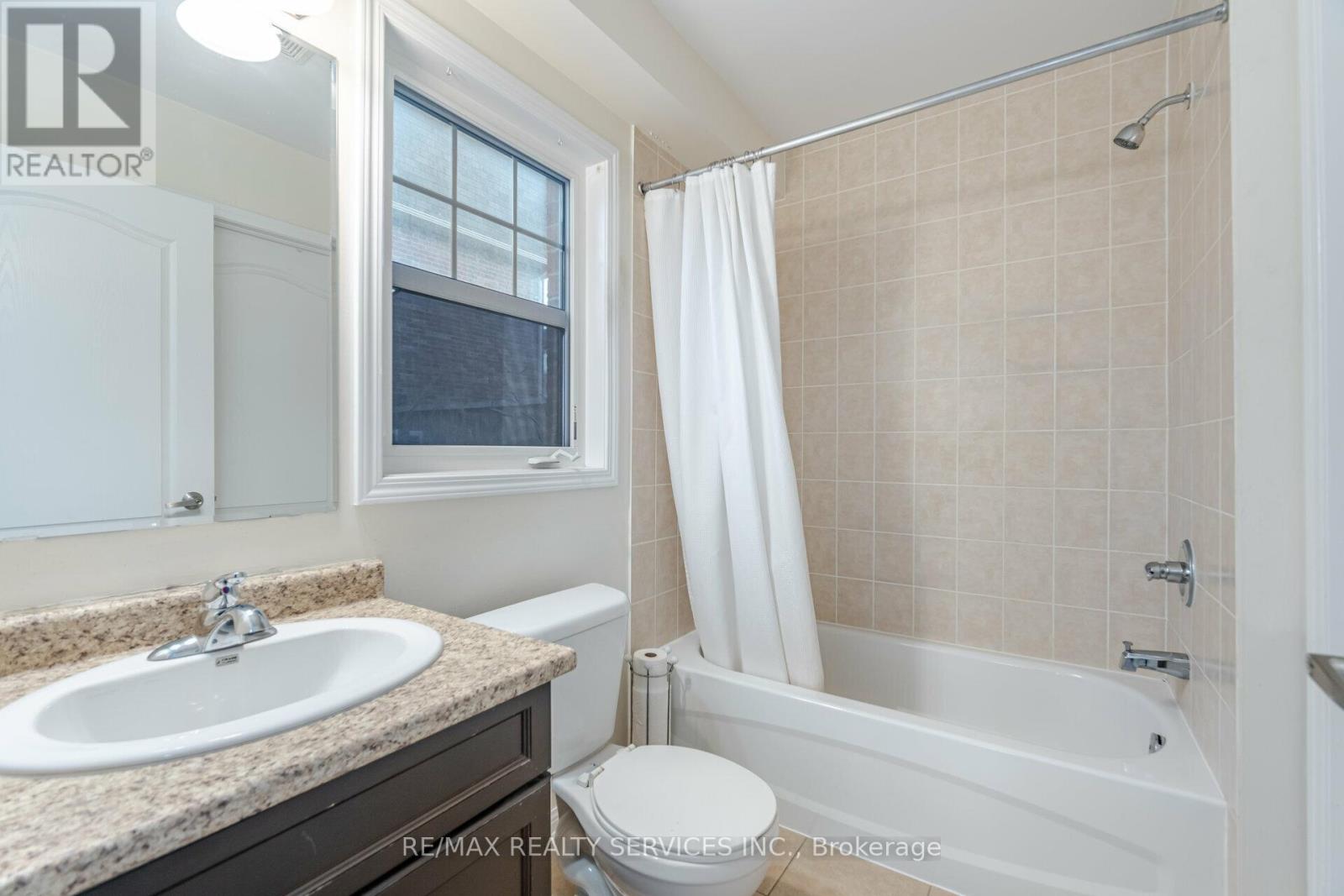41 Betterton Crescent Brampton, Ontario L7A 0S4
$924,900
Simply Stunning !! 4 Br 4 Bathroom Freehold Town-Home With Double Car Garage Situated On A Quite Cres. Offering Liv And Din Com/B, Large Family Rm , Family Size Upgraded Kitchen With Granite Counter Tops, Bk Splash And S/S Appliances And Eat-In. Master With Ensuite And W/I Closet, All Large Bedrooms, 4th Bedroom Is On Main Floor With Ensiute And W/O To Fully Fenced Bk Yard And Much More. Must Be Seen. Steps Away From All The Amenities And Mt. Pleasant Go (id:35492)
Property Details
| MLS® Number | W11904915 |
| Property Type | Single Family |
| Community Name | Northwest Brampton |
| Parking Space Total | 4 |
Building
| Bathroom Total | 4 |
| Bedrooms Above Ground | 4 |
| Bedrooms Total | 4 |
| Basement Development | Finished |
| Basement Features | Walk Out |
| Basement Type | N/a (finished) |
| Construction Style Attachment | Attached |
| Cooling Type | Central Air Conditioning |
| Exterior Finish | Brick |
| Fireplace Present | Yes |
| Flooring Type | Hardwood, Ceramic |
| Foundation Type | Unknown |
| Half Bath Total | 1 |
| Heating Fuel | Natural Gas |
| Heating Type | Forced Air |
| Stories Total | 3 |
| Type | Row / Townhouse |
| Utility Water | Municipal Water |
Parking
| Attached Garage |
Land
| Acreage | No |
| Sewer | Sanitary Sewer |
| Size Depth | 85 Ft |
| Size Frontage | 34 Ft ,1 In |
| Size Irregular | 34.09 X 85 Ft |
| Size Total Text | 34.09 X 85 Ft |
Rooms
| Level | Type | Length | Width | Dimensions |
|---|---|---|---|---|
| Third Level | Primary Bedroom | Measurements not available | ||
| Third Level | Bedroom 2 | Measurements not available | ||
| Third Level | Bedroom 3 | Measurements not available | ||
| Main Level | Living Room | Measurements not available | ||
| Main Level | Dining Room | Measurements not available | ||
| Main Level | Family Room | Measurements not available | ||
| Main Level | Kitchen | Measurements not available | ||
| Main Level | Eating Area | Measurements not available | ||
| Ground Level | Bedroom 4 | Measurements not available |
Contact Us
Contact us for more information

Sunny Purewal
Salesperson
(416) 843-1313
www.sunnysells.com/
https//www.facebook.com/pages/Brampton-HOME-selling-expert/510669948967848?ref=hl
295 Queen Street East
Brampton, Ontario L6W 3R1
(905) 456-1000
(905) 456-1924
Rajbir Singh Purewal
Broker
(416) 457-9291
www.rajbirpurewal.com/
295 Queen Street East
Brampton, Ontario L6W 3R1
(905) 456-1000
(905) 456-1924










































