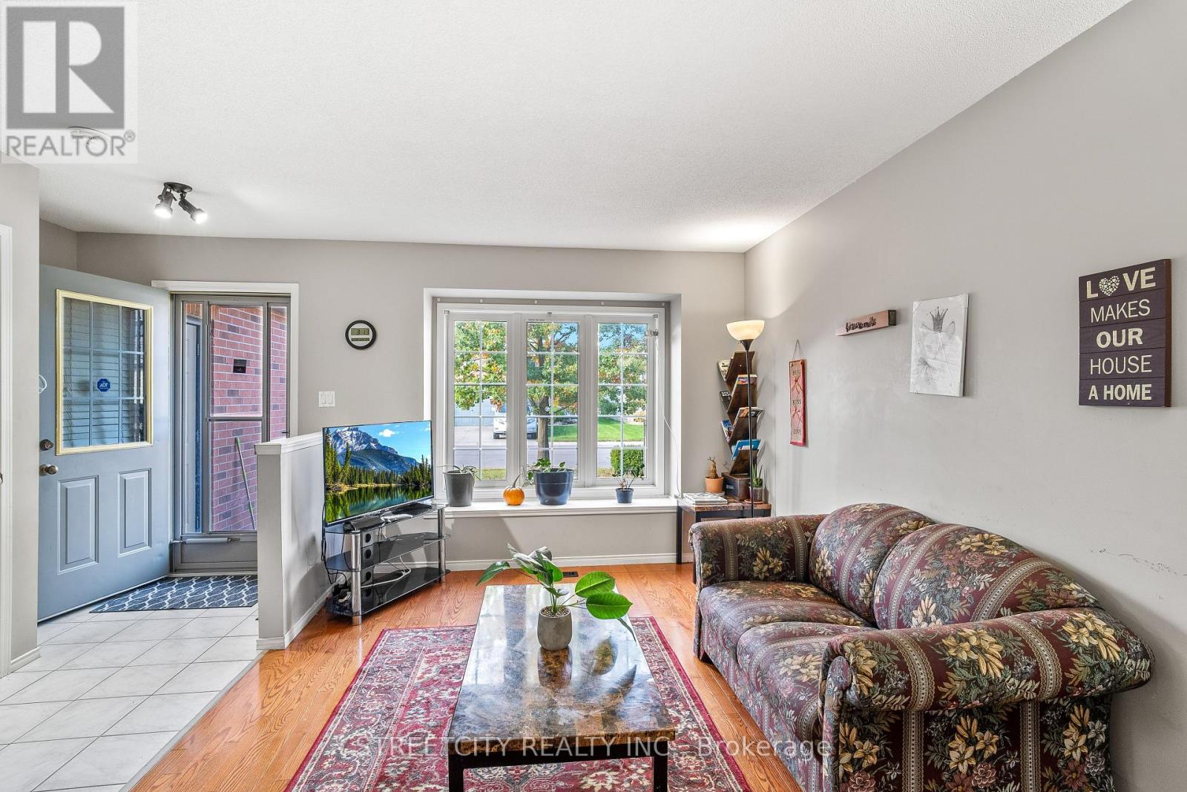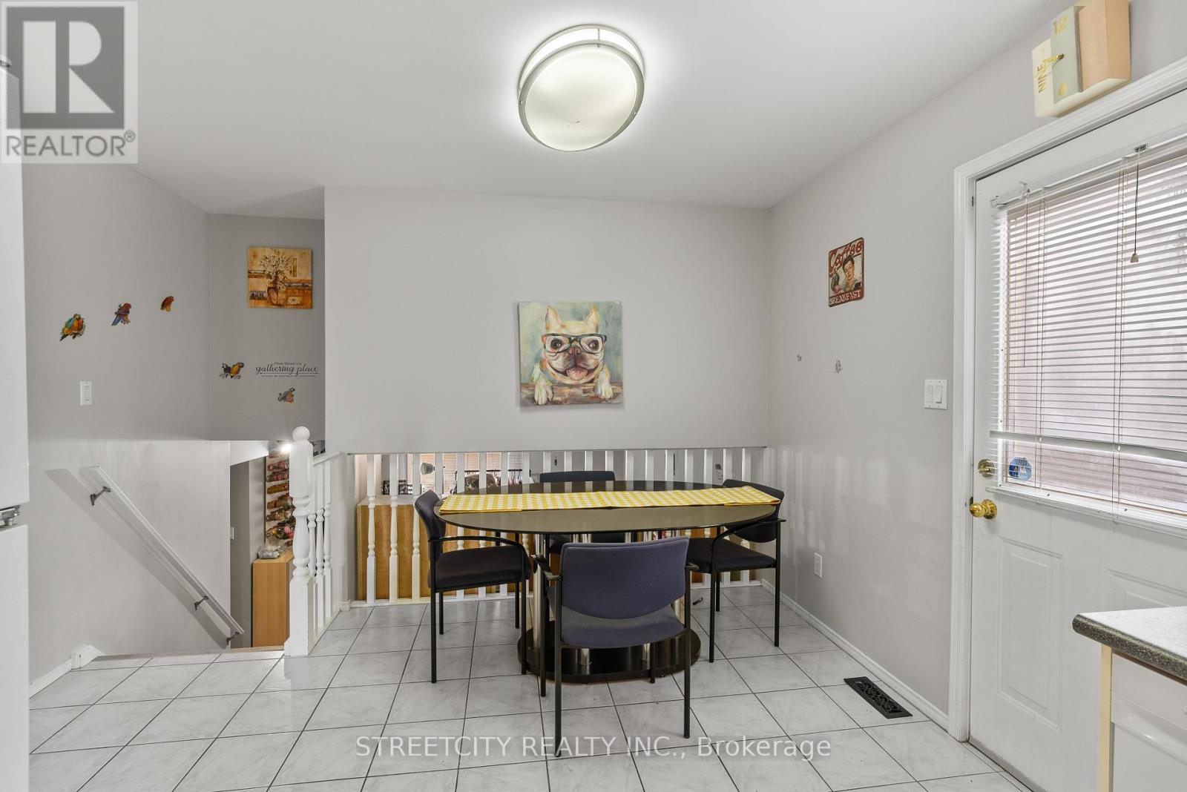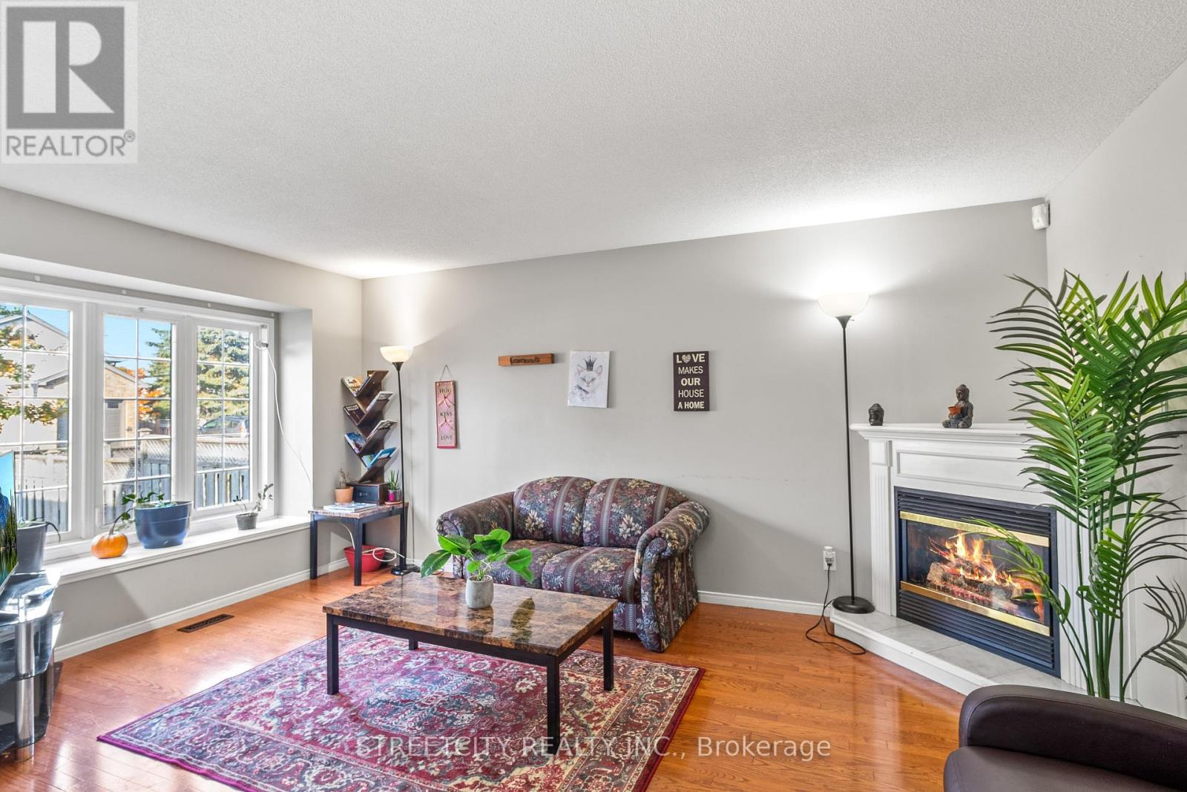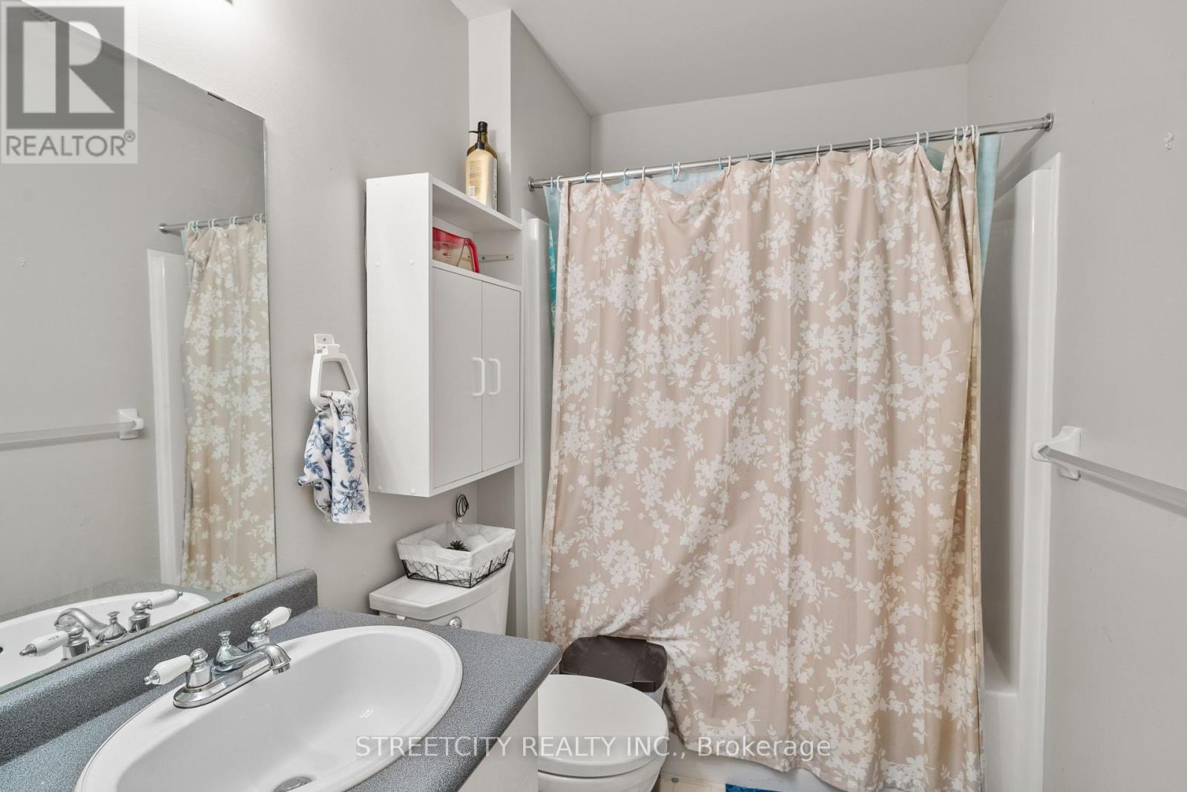41 - 335 Light House Road N London, Ontario N6M 1J8
$565,000Maintenance, Common Area Maintenance, Insurance, Parking
$156 Monthly
Maintenance, Common Area Maintenance, Insurance, Parking
$156 MonthlyStep into this delightful 4-level back split detached condo in the sought-after Summerside Community, complete with a single-car garage. Conveniently located near Highway 401 and just minutes from Victoria Hospital, this home combines easy accessibility with comfort and style. The main level boasts a gourmet kitchen equipped with a gas stove(September 2024), seamlessly flowing into the open-concept living and dining area, highlighted by a cozy corner fireplace. Upstairs, find two spacious bedrooms, including an inviting primary suite & a 3Pc washroom. The lower level features a decent-sized bedroom, along with a generous family room and a 2-piece bathroom. Further below, discover a utility/laundry area and a vast, finished rec room perfect for endless possibilities. (id:35492)
Property Details
| MLS® Number | X11582463 |
| Property Type | Single Family |
| Community Name | South U |
| Community Features | Pet Restrictions |
| Features | Sump Pump |
| Parking Space Total | 2 |
Building
| Bathroom Total | 2 |
| Bedrooms Above Ground | 3 |
| Bedrooms Total | 3 |
| Amenities | Visitor Parking |
| Appliances | Dishwasher, Refrigerator, Stove, Washer |
| Basement Development | Finished |
| Basement Type | N/a (finished) |
| Construction Style Attachment | Detached |
| Cooling Type | Central Air Conditioning |
| Exterior Finish | Brick, Vinyl Siding |
| Fireplace Present | Yes |
| Half Bath Total | 1 |
| Heating Fuel | Natural Gas |
| Heating Type | Forced Air |
| Size Interior | 1,000 - 1,199 Ft2 |
| Type | House |
Parking
| Attached Garage |
Land
| Acreage | No |
| Zoning Description | R5-3 |
Rooms
| Level | Type | Length | Width | Dimensions |
|---|---|---|---|---|
| Lower Level | Recreational, Games Room | 5.24 m | 4.78 m | 5.24 m x 4.78 m |
| Lower Level | Family Room | 4.11 m | 4.32 m | 4.11 m x 4.32 m |
| Lower Level | Bedroom 3 | 2.77 m | 2.77 m | 2.77 m x 2.77 m |
| Lower Level | Bathroom | Measurements not available | ||
| Lower Level | Laundry Room | 2.86 m | 4.87 m | 2.86 m x 4.87 m |
| Main Level | Living Room | 4.17 m | 4.9 m | 4.17 m x 4.9 m |
| Main Level | Dining Room | 3.38 m | 2.68 m | 3.38 m x 2.68 m |
| Main Level | Kitchen | 2.95 m | 2.37 m | 2.95 m x 2.37 m |
| Upper Level | Primary Bedroom | 3.99 m | 3.68 m | 3.99 m x 3.68 m |
| Upper Level | Bedroom 2 | 2.89 m | 2.65 m | 2.89 m x 2.65 m |
| Upper Level | Bathroom | Measurements not available |
https://www.realtor.ca/real-estate/27696902/41-335-light-house-road-n-london-south-u
Contact Us
Contact us for more information

Manojkumar Chakkanthara Viswanathan
Salesperson
(647) 981-9576
(519) 649-6900

Sreejith Parattu Raveendran
Salesperson
https//www.facebook.com/profile.php?id=100067810302059
(519) 649-6900
































