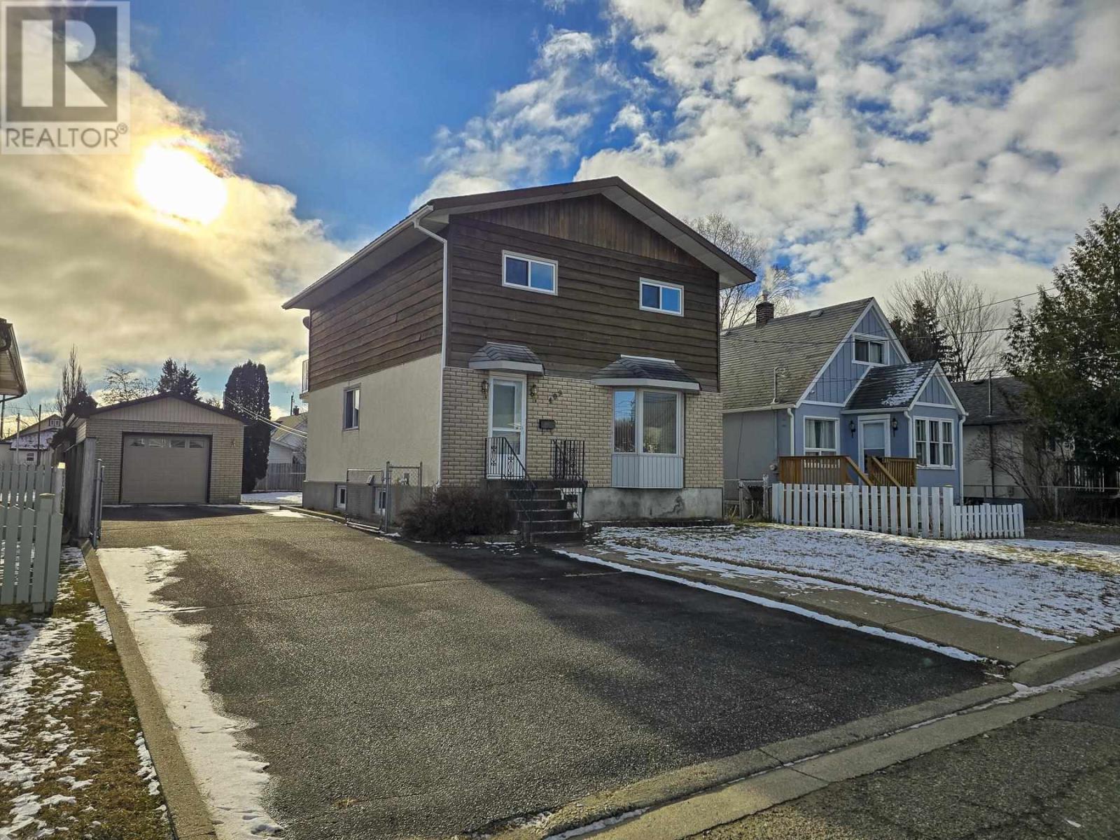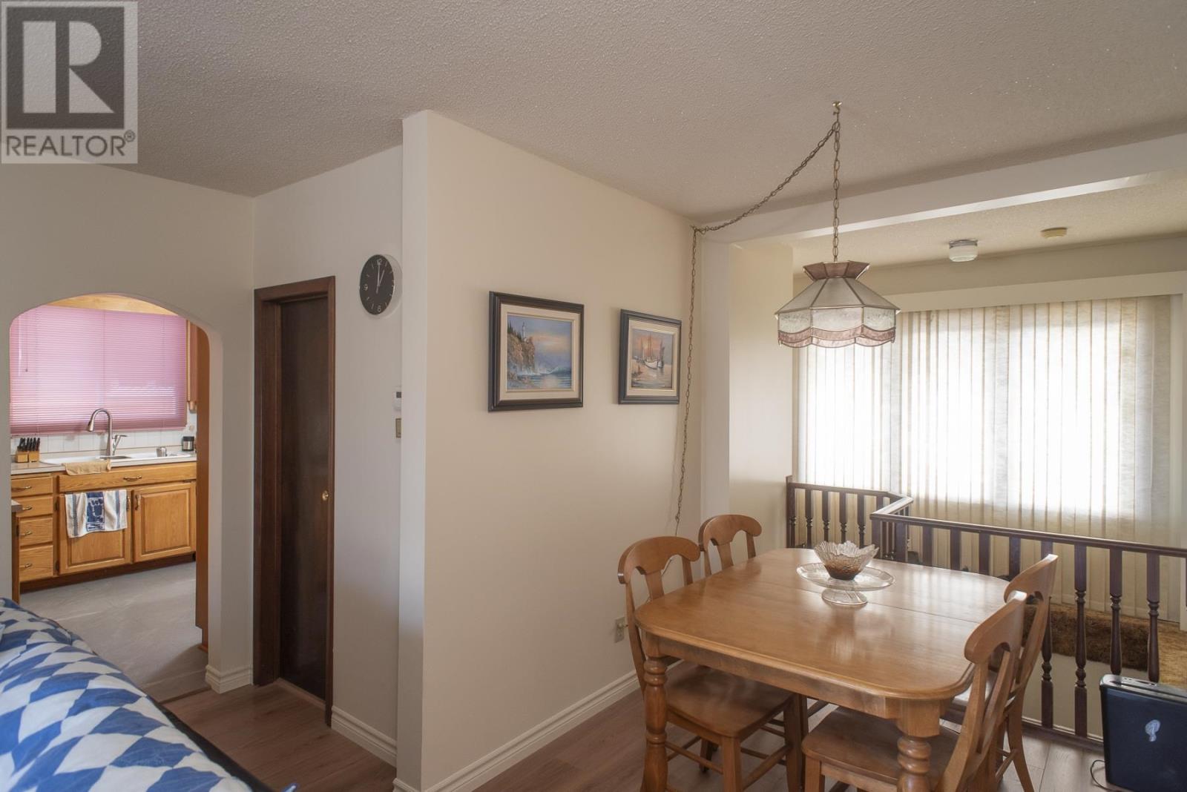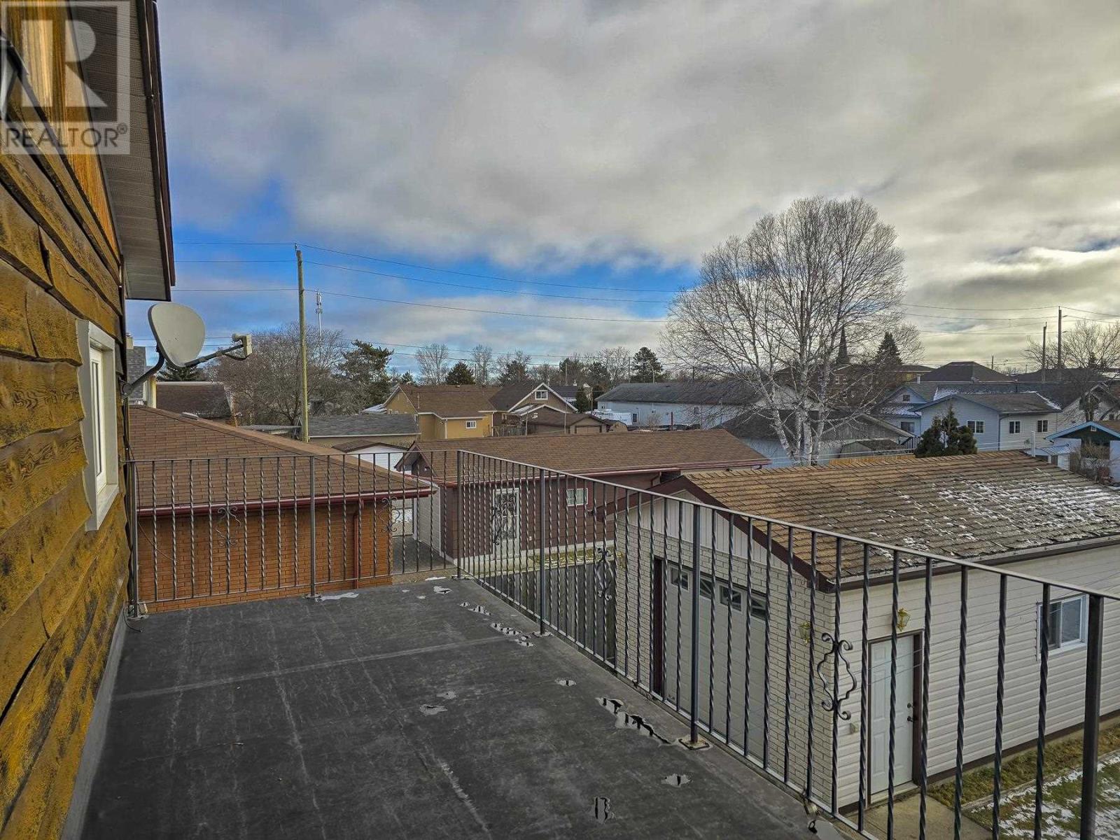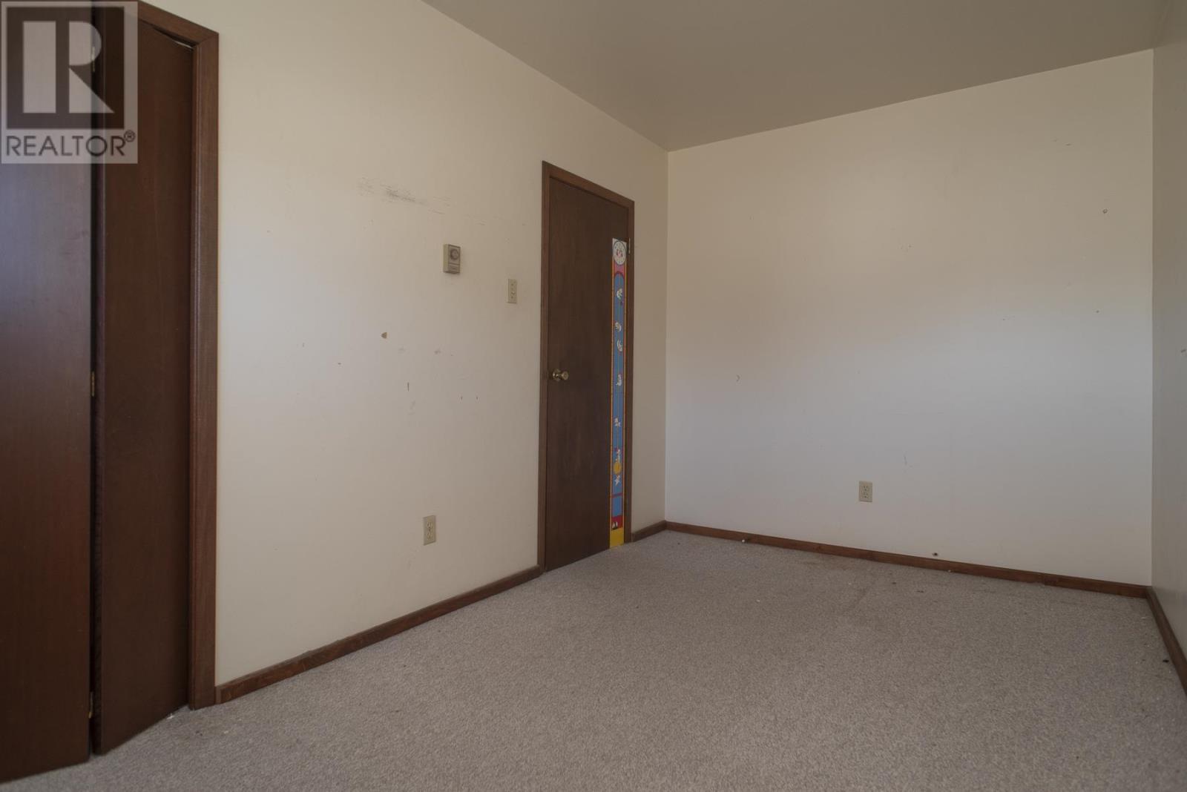409 Merrill St Thunder Bay, Ontario P7A 1E7
$399,900
The perfect family home in Current River! This charming 2 storey beauty features 3 spacious bedrooms, 2 full baths, and a large kitchen with ample cabinetry to unleash that inner chef in you! Sunlight pours through large updated bay windows, filling the home with warmth and charm, while the upstairs deck invites you to start your mornings with breathtaking views. Head downstairs to the partially finished basement, a blank canvas to create the ultimate rec room, home gym, or cozy hangout spot. Don't forget to indulge in your private sauna, ensuring you relax and rejuvenate every evening. Step outside and enjoy summer days in your lush, private backyard, bordered by mature shrubbery for privacy and with a 1 car garage, you'll have space to tinker or store your toys. There's plenty of room for outdoor fun! This home is minutes away from Boulevard Lake and all amenities, making it an unbeatable location for family living. Schedule your viewing today and make this house your forever home! (id:35492)
Property Details
| MLS® Number | TB243669 |
| Property Type | Single Family |
| Community Name | Thunder Bay |
| Communication Type | High Speed Internet |
| Community Features | Bus Route |
| Features | Paved Driveway |
| Storage Type | Storage Shed |
| Structure | Shed |
Building
| Bathroom Total | 2 |
| Bedrooms Above Ground | 3 |
| Bedrooms Total | 3 |
| Amenities | Sauna |
| Appliances | Dishwasher, Oven - Built-in |
| Architectural Style | Bungalow |
| Basement Development | Partially Finished |
| Basement Type | Full (partially Finished) |
| Constructed Date | 1942 |
| Construction Style Attachment | Detached |
| Exterior Finish | Brick, Cedar Siding, Stucco |
| Foundation Type | Poured Concrete |
| Heating Fuel | Electric, Natural Gas |
| Heating Type | Baseboard Heaters, Forced Air |
| Stories Total | 1 |
| Size Interior | 1,524 Ft2 |
| Utility Water | Municipal Water |
Parking
| Garage |
Land
| Access Type | Road Access |
| Acreage | No |
| Fence Type | Fenced Yard |
| Sewer | Sanitary Sewer |
| Size Depth | 124 Ft |
| Size Frontage | 49.5000 |
| Size Total Text | Under 1/2 Acre |
Rooms
| Level | Type | Length | Width | Dimensions |
|---|---|---|---|---|
| Second Level | Primary Bedroom | 15.1x9.8 | ||
| Second Level | Bedroom | 13.11x8.2 | ||
| Second Level | Bedroom | 9.7x9.0 | ||
| Second Level | Bathroom | 4 pc | ||
| Basement | Recreation Room | 13x10.8 | ||
| Basement | Laundry Room | 10.4x8.3 | ||
| Basement | Other | 8.10x7.0 | ||
| Main Level | Living Room | 17.1x12.7 | ||
| Main Level | Dining Room | 9.4x7.4 | ||
| Main Level | Kitchen | 10.6x8.3 | ||
| Main Level | Dining Nook | 8.3x6.5 | ||
| Main Level | Bathroom | 4 pc | ||
| Main Level | Foyer | 12.2x10 |
Utilities
| Cable | Available |
| Electricity | Available |
| Natural Gas | Available |
| Telephone | Available |
https://www.realtor.ca/real-estate/27704701/409-merrill-st-thunder-bay-thunder-bay
Contact Us
Contact us for more information

Kayty Oinonen
Salesperson
1141 Barton St
Thunder Bay, Ontario P7B 5N3
(807) 623-5011
(807) 623-3056
WWW.ROYALLEPAGETHUNDERBAY.COM


































