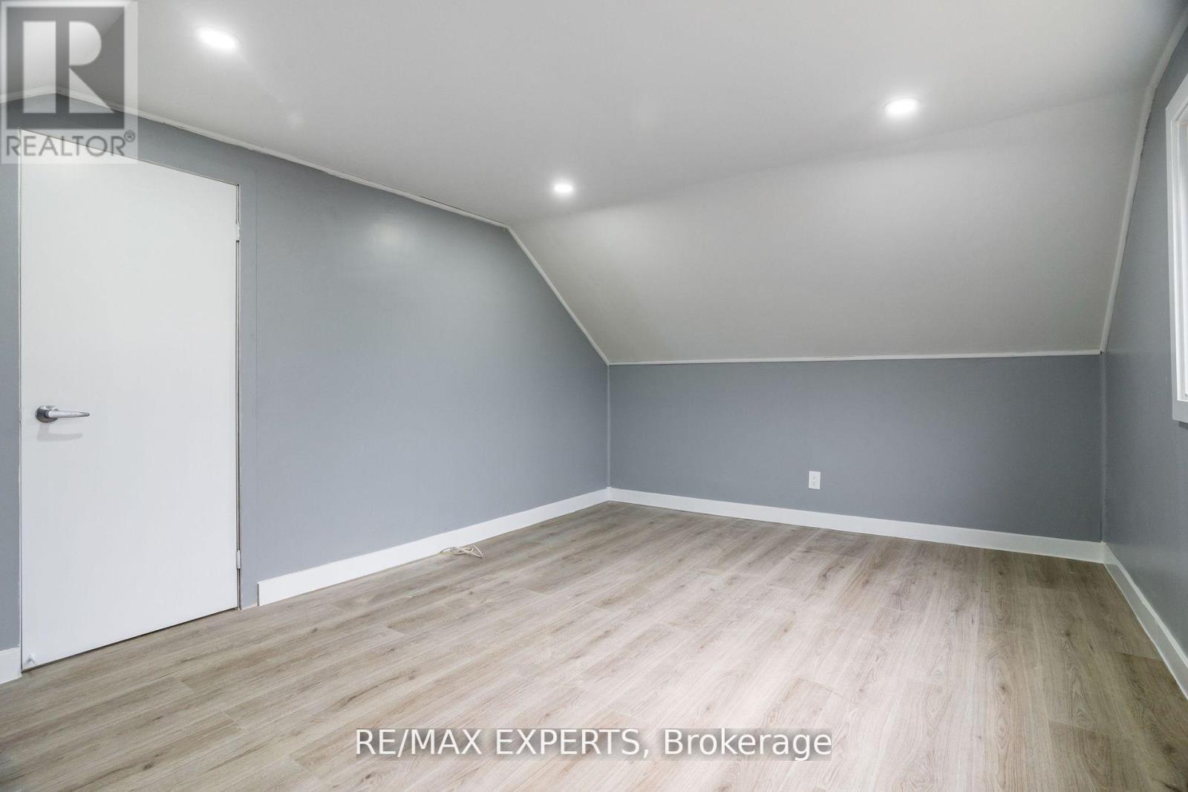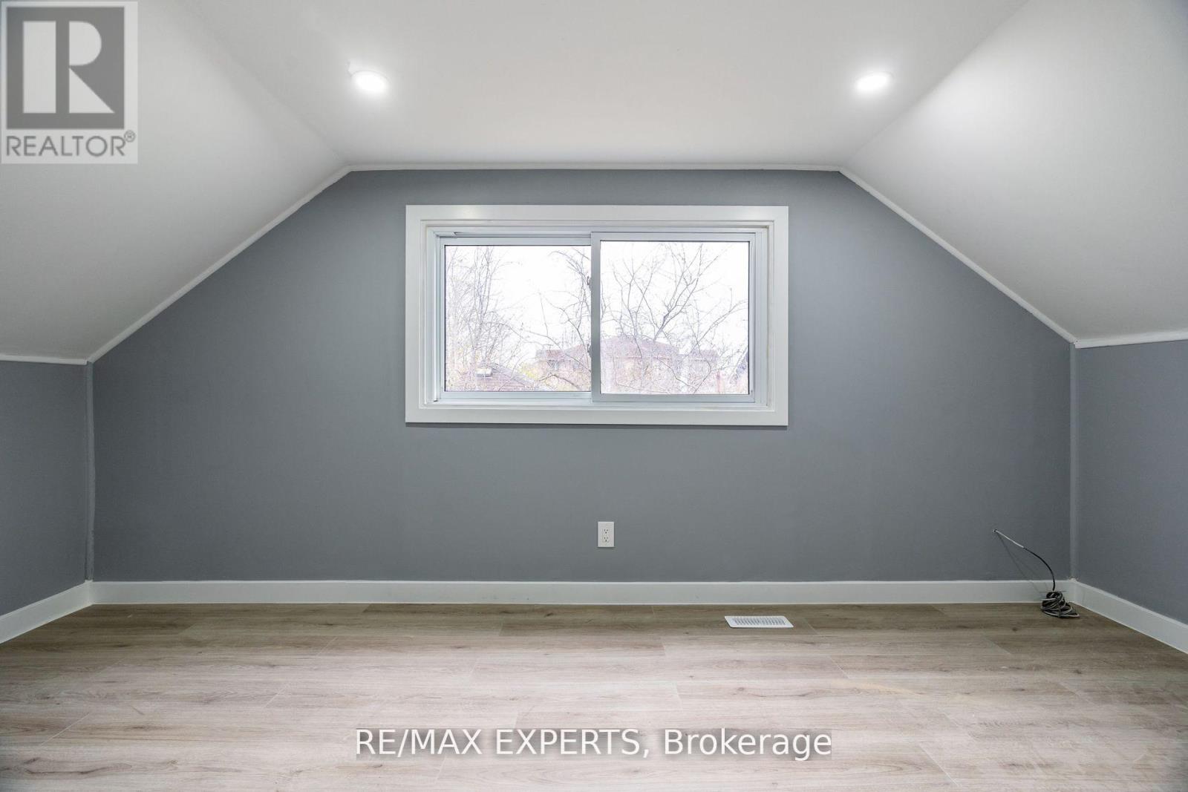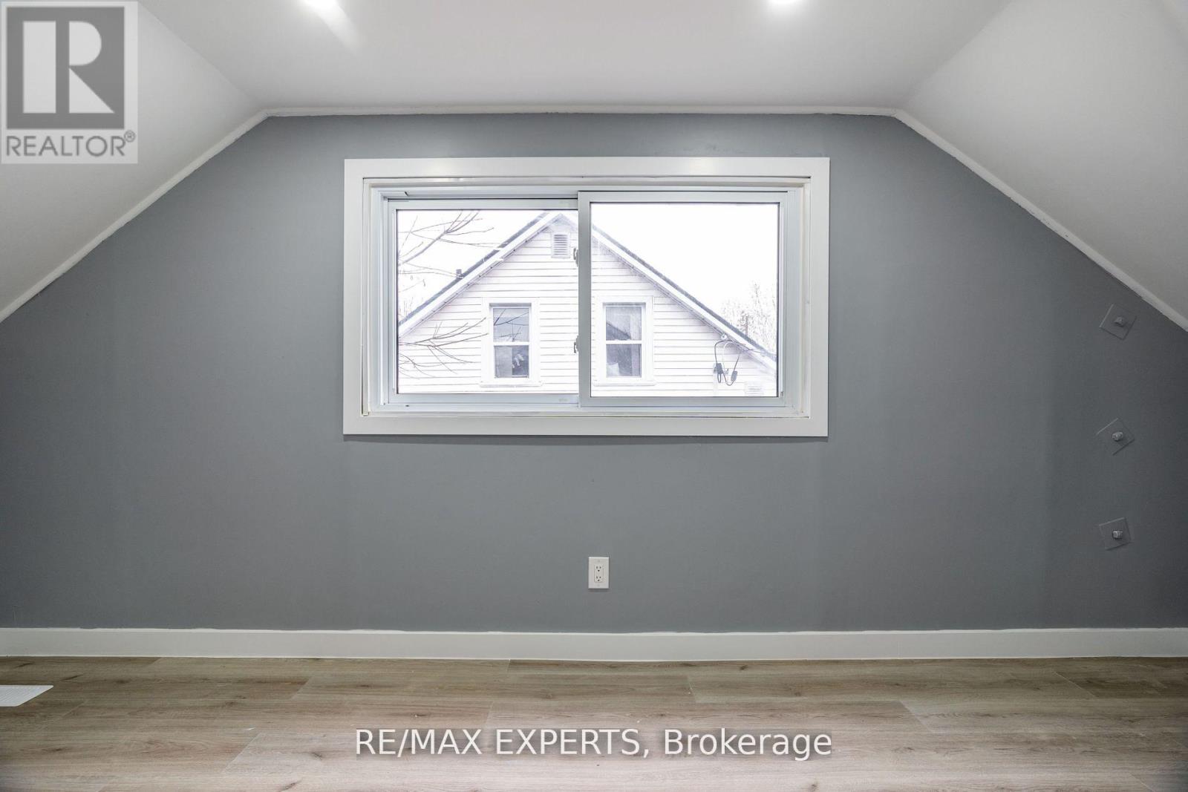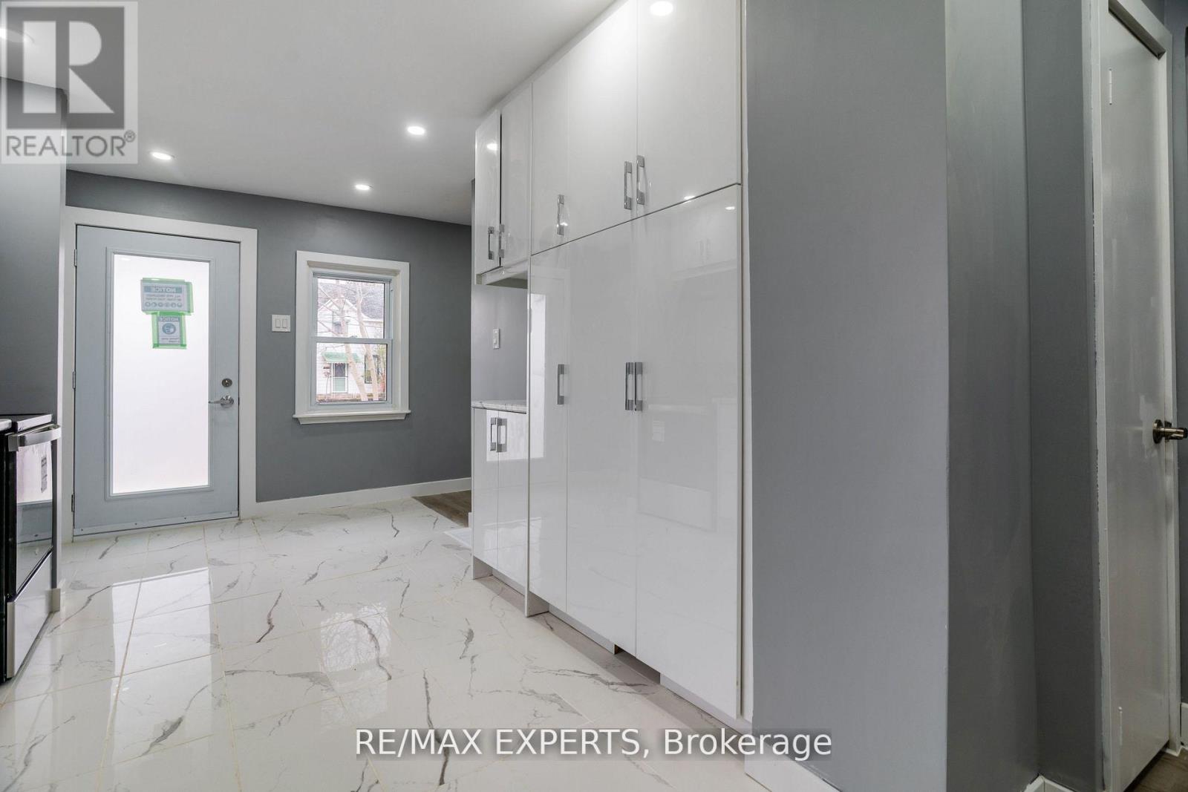409 Gill Street Orillia, Ontario L3V 4K5
2 Bedroom
2 Bathroom
1,100 - 1,500 ft2
Central Air Conditioning
Forced Air
$489,990
Welcome To A Truly Stunning Home! Full Professional Renovation Was Completed In 2022 & Is Ready For A New Family. Foundation Professionally Done With A Reinforced Structure, New Electrical Throughout, New Plumbing, New 3 Pc Shower, New Floors, New Kitchen, New Appliances, New Exterior Paint Job, New Deck, 45 Pot Lights, Large Piece Of Land, New Air Conditioner (2022), New Furnace (2022), Long Driveway & Much More. Beautiful Home Ready To Be Moved In. (id:35492)
Property Details
| MLS® Number | S11431320 |
| Property Type | Single Family |
| Community Name | Orillia |
| Parking Space Total | 4 |
Building
| Bathroom Total | 2 |
| Bedrooms Above Ground | 2 |
| Bedrooms Total | 2 |
| Basement Development | Unfinished |
| Basement Type | Crawl Space (unfinished) |
| Construction Style Attachment | Detached |
| Cooling Type | Central Air Conditioning |
| Exterior Finish | Aluminum Siding, Stone |
| Flooring Type | Laminate |
| Foundation Type | Concrete |
| Heating Fuel | Natural Gas |
| Heating Type | Forced Air |
| Stories Total | 2 |
| Size Interior | 1,100 - 1,500 Ft2 |
| Type | House |
| Utility Water | Municipal Water |
Land
| Acreage | No |
| Sewer | Sanitary Sewer |
| Size Depth | 120 Ft |
| Size Frontage | 50 Ft |
| Size Irregular | 50 X 120 Ft |
| Size Total Text | 50 X 120 Ft |
Rooms
| Level | Type | Length | Width | Dimensions |
|---|---|---|---|---|
| Second Level | Bedroom | 3.08 m | 4.61 m | 3.08 m x 4.61 m |
| Third Level | Bedroom | 3.14 m | 4.61 m | 3.14 m x 4.61 m |
| Main Level | Living Room | 4.15 m | 4.3 m | 4.15 m x 4.3 m |
| Main Level | Dining Room | 3.51 m | 2.87 m | 3.51 m x 2.87 m |
| Main Level | Kitchen | 2.81 m | 4.05 m | 2.81 m x 4.05 m |
| Main Level | Sitting Room | 3.72 m | 2.53 m | 3.72 m x 2.53 m |
https://www.realtor.ca/real-estate/27692103/409-gill-street-orillia-orillia
Contact Us
Contact us for more information
Matthew Ablakan
Broker
www.millennialschoice.com/
RE/MAX Experts
277 Cityview Blvd Unit: 16
Vaughan, Ontario L4H 5A4
277 Cityview Blvd Unit: 16
Vaughan, Ontario L4H 5A4
(905) 499-8800
[email protected]/










































