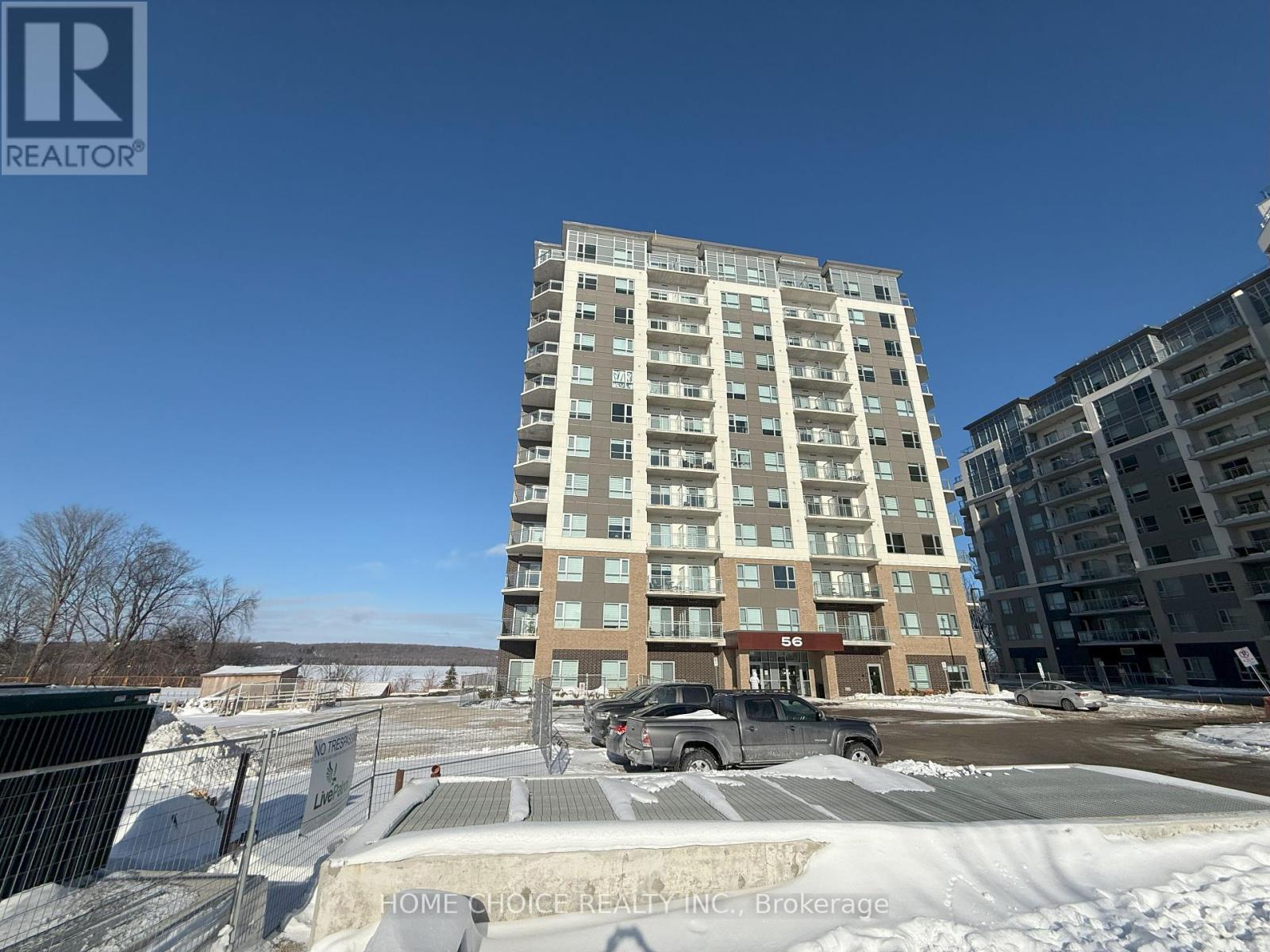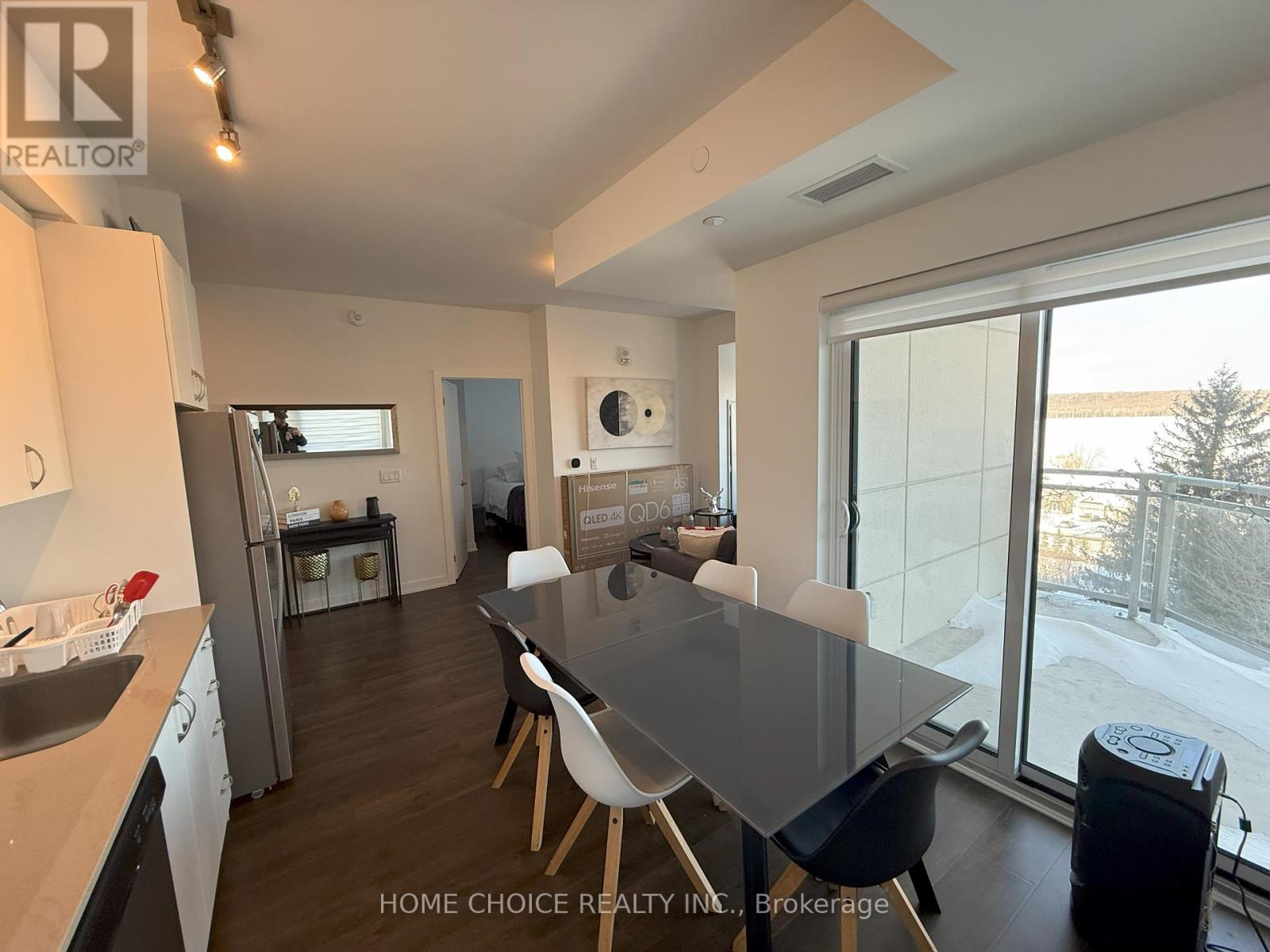409 - 56 Lakeside Terrace Barrie, Ontario L4M 0L4
$650,000Maintenance, Insurance, Common Area Maintenance, Parking
$656.07 Monthly
Maintenance, Insurance, Common Area Maintenance, Parking
$656.07 MonthlyWelcome home to your new lakeside retreat at 56 Lakeside Terrace! This stunning 2-bedroom, 2-bathroom corner unit condominium boasts approximately 804 sq. ft.(per builder)of modern living space, offering both comfort and style with soaring 9' ceilings, ensuite laundry and modern appointments including stainless steel appliances and LVP/porcelain tile throughout. Soak in the gorgeous views from your private corner balcony overlooking Little Lake! Enjoy the convenience of one parking space and a locker for extra storage. Enjoy smart home technology including smart thermostat, with control of the door locks, heat setting and Building communications through the 1 Valet app on your smartphone. Building amenities include a roof top terrace, gym, party room with pool table, pet spa, and guest suite. With its cottage country setting and quick access to local amenities and Hwy 400, residents can have the best of both worlds! Don't miss this opportunity for lakeside living at its finest! (id:35492)
Property Details
| MLS® Number | S11920054 |
| Property Type | Single Family |
| Community Name | Little Lake |
| Amenities Near By | Hospital, Public Transit, Schools |
| Community Features | Pet Restrictions |
| Features | Balcony, In Suite Laundry |
| Parking Space Total | 1 |
| View Type | View, View Of Water, Lake View, Direct Water View |
Building
| Bathroom Total | 2 |
| Bedrooms Above Ground | 2 |
| Bedrooms Total | 2 |
| Amenities | Security/concierge, Exercise Centre, Party Room, Visitor Parking, Storage - Locker |
| Appliances | Dishwasher, Dryer, Microwave, Refrigerator, Stove, Washer, Window Coverings |
| Cooling Type | Central Air Conditioning |
| Exterior Finish | Brick, Concrete |
| Fire Protection | Alarm System, Smoke Detectors |
| Flooring Type | Wood, Vinyl, Porcelain Tile |
| Heating Fuel | Natural Gas |
| Heating Type | Forced Air |
| Size Interior | 800 - 899 Ft2 |
| Type | Apartment |
Parking
| Underground |
Land
| Acreage | No |
| Land Amenities | Hospital, Public Transit, Schools |
| Surface Water | Lake/pond |
Rooms
| Level | Type | Length | Width | Dimensions |
|---|---|---|---|---|
| Main Level | Kitchen | 3.15 m | 4.12 m | 3.15 m x 4.12 m |
| Main Level | Living Room | 2.54 m | 2.92 m | 2.54 m x 2.92 m |
| Main Level | Primary Bedroom | 5 m | 3.96 m | 5 m x 3.96 m |
| Main Level | Bathroom | 1.52 m | 2.57 m | 1.52 m x 2.57 m |
| Main Level | Bedroom 2 | 3.96 m | 2.67 m | 3.96 m x 2.67 m |
| Main Level | Bathroom | 1.52 m | 2.36 m | 1.52 m x 2.36 m |
https://www.realtor.ca/real-estate/27794258/409-56-lakeside-terrace-barrie-little-lake-little-lake
Contact Us
Contact us for more information

Keith Butler
Salesperson
www.thebutlersoldit.ca
(647) 660-1499
www.homechoicerealty.ca/



























