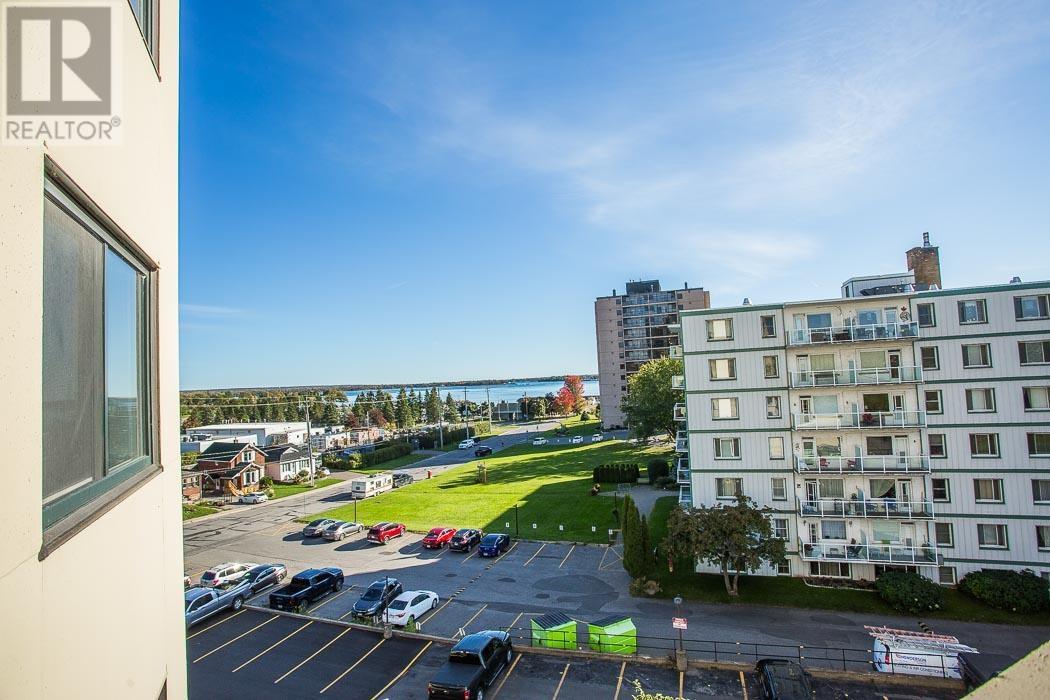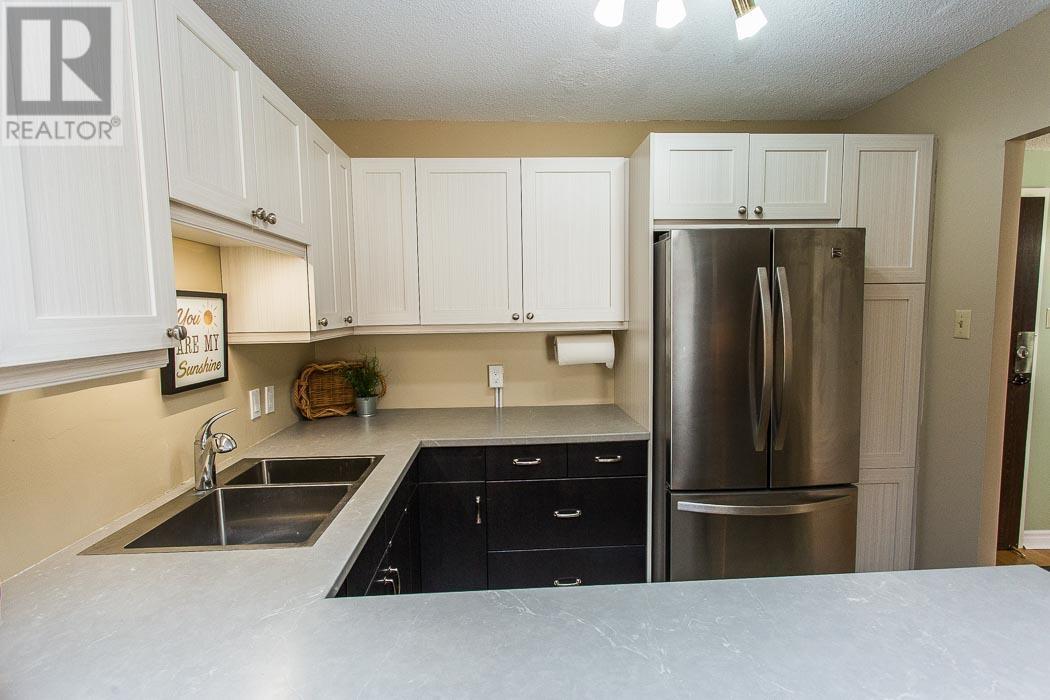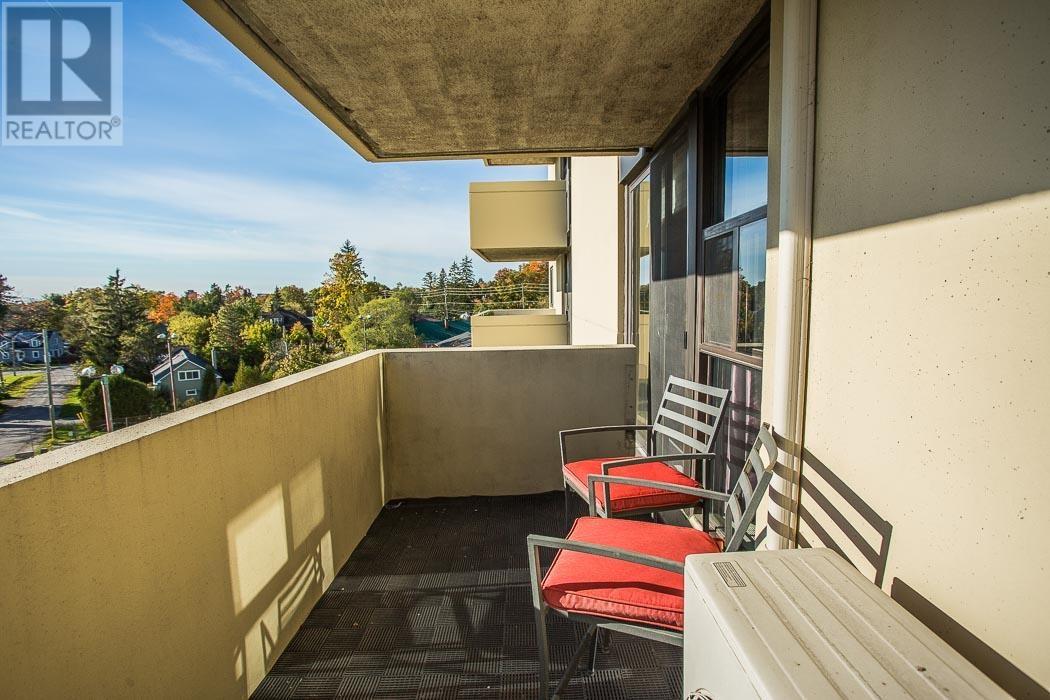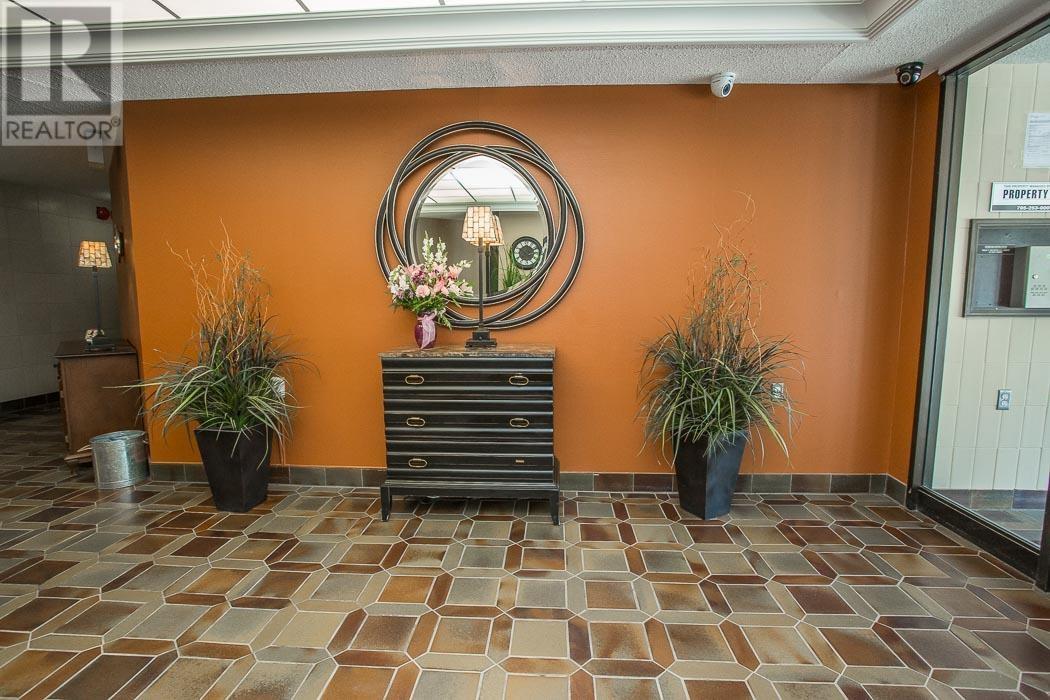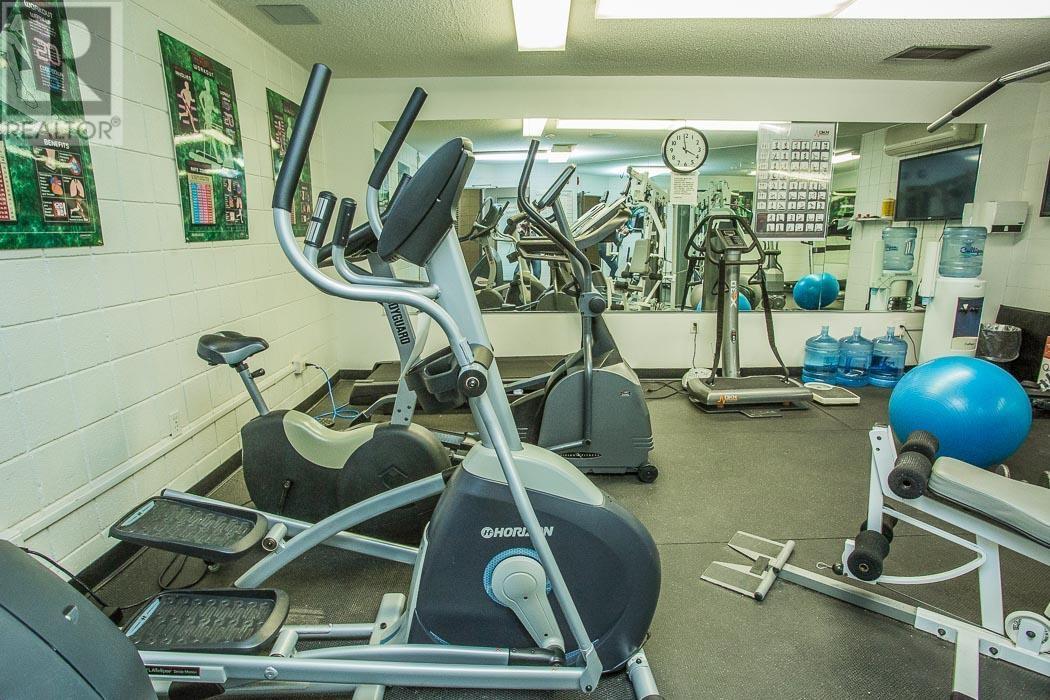408-1139 Queen Street East Sault Ste. Marie, Ontario P6A 2E6
$299,900Maintenance, Common Area Maintenance, Heat, Electricity, Parking, Water
$670 Monthly
Maintenance, Common Area Maintenance, Heat, Electricity, Parking, Water
$670 MonthlySavour gorgeous views of the St. Mary’s River from the balcony of this nicely updated 2 bedroom condo in St. Bernard’s Tower. The main areas of the suite feature new hardwood flooring and a modern kitchen with “soft close” cabinetry was installed a few years ago. Other highlights include in-suite laundry, a full bathroom and open concept dining area and living room. This suite has air conditioning and comes with indoor parking. All utilities are included in the condo fee. Drive into the secured garage and unload your groceries, keeping warm and dry. No stairs or steps as you make your way to the elevators and get delivered right to your floor. Other amenities for you to enjoy include the elegant common areas, well maintained pool, gym, sauna, library and accommodating hospitality room! (id:35492)
Property Details
| MLS® Number | SM242692 |
| Property Type | Single Family |
| Community Name | Sault Ste. Marie |
| Communication Type | High Speed Internet |
| Community Features | Bus Route |
| Features | Disabled Access, Balcony |
| Pool Type | Indoor Pool |
| Storage Type | Storage Shed |
| Structure | Shed |
| View Type | View |
| Water Front Name | Waterview From Balcony Of St. Mary's River |
Building
| Bathroom Total | 1 |
| Bedrooms Above Ground | 2 |
| Bedrooms Total | 2 |
| Amenities | Sauna, Common Area Indoors |
| Appliances | Alarm System, Stove, Dryer, Microwave, Dishwasher, Refrigerator, Washer |
| Basement Type | None |
| Constructed Date | 1980 |
| Cooling Type | Air Conditioned |
| Exterior Finish | Other |
| Foundation Type | Poured Concrete |
| Heating Fuel | Natural Gas |
| Heating Type | Boiler, Radiant/infra-red Heat |
| Stories Total | 1 |
| Size Interior | 940 Sqft |
| Type | Apartment |
| Utility Water | Municipal Water |
Parking
| Garage | |
| Attached Garage |
Land
| Access Type | Road Access |
| Acreage | No |
| Sewer | Sanitary Sewer |
| Size Irregular | N/a |
| Size Total Text | N/a|under 1/2 Acre |
Rooms
| Level | Type | Length | Width | Dimensions |
|---|---|---|---|---|
| Main Level | Foyer | 6 x 8.3 | ||
| Main Level | Kitchen | 8 x 9.3 | ||
| Main Level | Dining Room | 8.6 x 13.9 | ||
| Main Level | Living Room | 13.6 x 13.10 | ||
| Main Level | Laundry Room | 6.7 x 9.11 | ||
| Main Level | Bathroom | 4.11 x 7.7 | ||
| Main Level | Bedroom | 10.3 x 13.3 | ||
| Main Level | Primary Bedroom | 14.4 X 15.1 |
Utilities
| Cable | Available |
| Electricity | Available |
| Natural Gas | Available |
| Telephone | Available |
Interested?
Contact us for more information

Jonathan Stewart
Broker of Record
(705) 759-6170
www.stewartteam.ca/
www.facebook.com/stewartteamrealestate
https://www.linkedin.com/in/jonathan-stewart-real-estate/
www.instagram.com/stewartteamrealestate
1193 Richards Street, P.o. Box 217
Richards Landing, Ontario P0R 1J0
(705) 246-3975
(705) 759-6170
https://stewartteam.ca/


