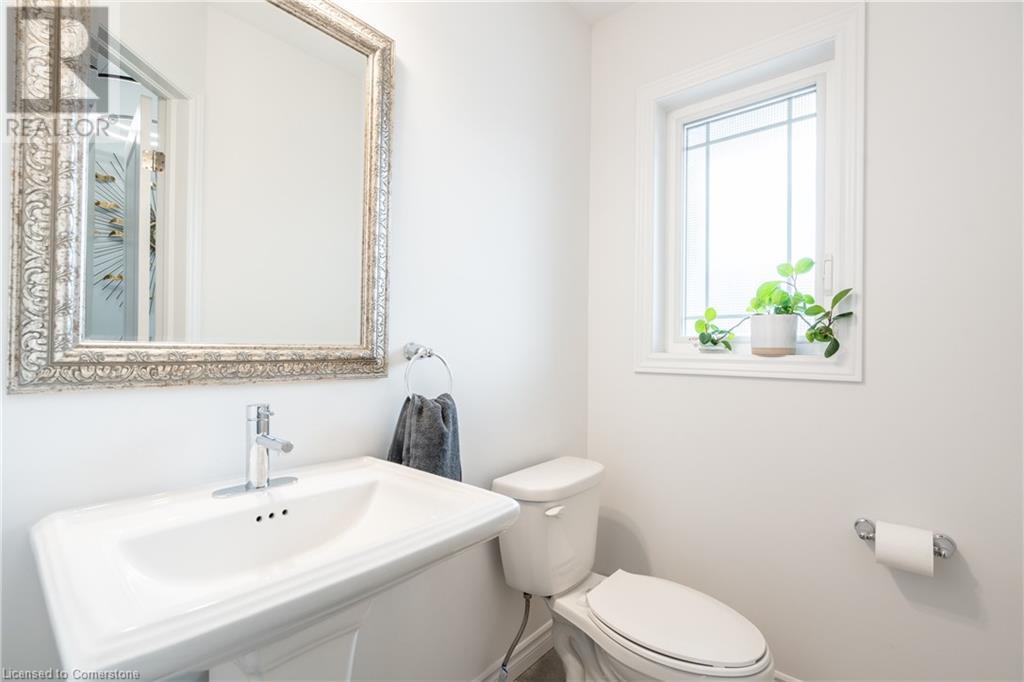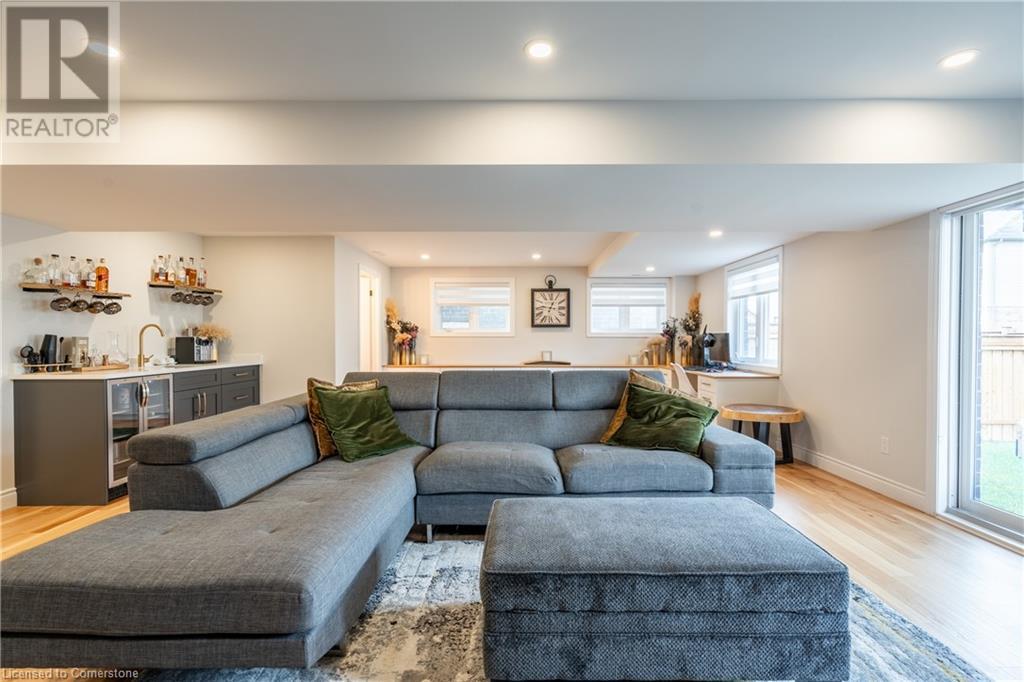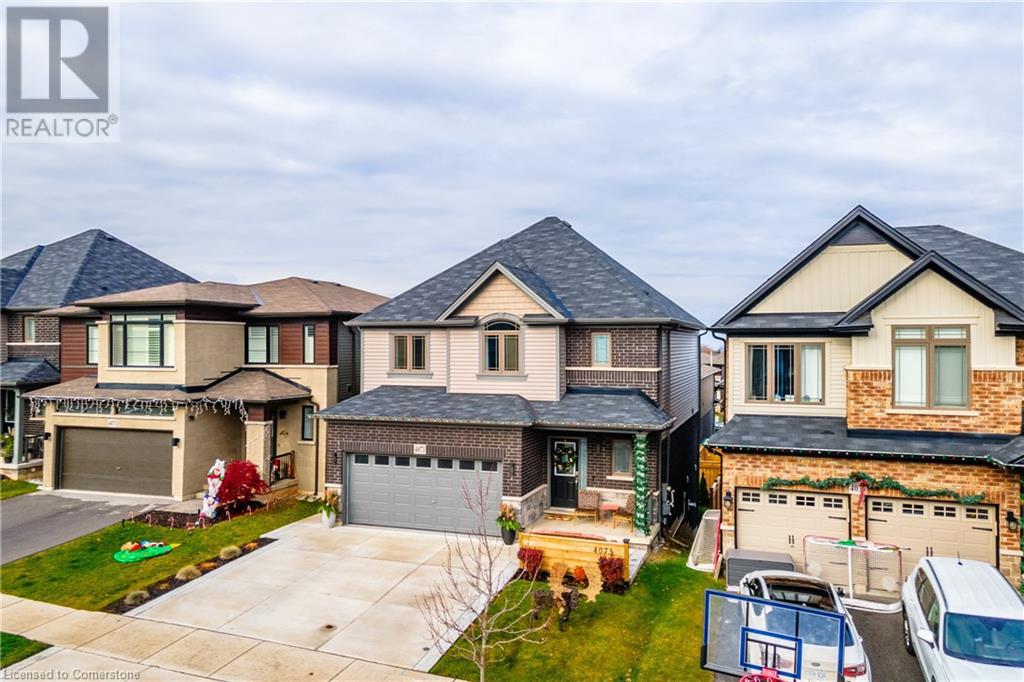4073 Thomas Street Beamsville, Ontario L3J 0S5
$1,100,000
Welcome to your new home, nestled in the heart of Beamsville's stunning wine country. This 5-year-new, upgraded home offers over 2,600 sq ft of finished living space, combining comfort and elegance in a family-friendly neighbourhood. Featuring 3 spacious bedrooms, 2 full baths, and 2 half baths, it's perfect for a growing family seeking modern convenience with a touch of charm. Step into the open-concept main floor, where natural light flows across upgraded finishes, gleaming floors, and a gourmet pantry designed for today's busy households. The family room's custom built-in cabinetry and gas fireplace create the ultimate space for relaxation, while the basement boasts a fully finished space complete with a sleek wet bar, second fireplace, and ample room for entertaining. Outside, enjoy a landscaped backyard with privacy fencing and a stylish garden shed. Located minutes from scenic trails, the Niagara Escarpment, and world-class wineries, this home embodies the lifestyle you've been dreaming of. Don't wait-your next chapter begins at 4073 Thomas St. Book your private showing today! (id:35492)
Property Details
| MLS® Number | 40681654 |
| Property Type | Single Family |
| Amenities Near By | Park, Place Of Worship, Playground |
| Community Features | Community Centre |
| Equipment Type | Other, Water Heater |
| Parking Space Total | 4 |
| Rental Equipment Type | Other, Water Heater |
Building
| Bathroom Total | 4 |
| Bedrooms Above Ground | 3 |
| Bedrooms Total | 3 |
| Appliances | Central Vacuum, Central Vacuum - Roughed In, Dishwasher, Dryer, Refrigerator, Stove, Washer, Window Coverings |
| Architectural Style | 2 Level |
| Basement Development | Finished |
| Basement Type | Full (finished) |
| Constructed Date | 2020 |
| Construction Style Attachment | Detached |
| Cooling Type | Central Air Conditioning |
| Exterior Finish | Brick, Vinyl Siding |
| Fireplace Present | Yes |
| Fireplace Total | 2 |
| Foundation Type | Poured Concrete |
| Half Bath Total | 2 |
| Heating Type | Forced Air |
| Stories Total | 2 |
| Size Interior | 2,592 Ft2 |
| Type | House |
| Utility Water | Municipal Water |
Parking
| Attached Garage |
Land
| Access Type | Road Access |
| Acreage | No |
| Land Amenities | Park, Place Of Worship, Playground |
| Sewer | Municipal Sewage System |
| Size Depth | 97 Ft |
| Size Frontage | 36 Ft |
| Size Total Text | Under 1/2 Acre |
| Zoning Description | R2-28 |
Rooms
| Level | Type | Length | Width | Dimensions |
|---|---|---|---|---|
| Second Level | Laundry Room | Measurements not available | ||
| Second Level | 4pc Bathroom | Measurements not available | ||
| Second Level | Bedroom | 12'0'' x 10'0'' | ||
| Second Level | Bedroom | 10'0'' x 12'2'' | ||
| Second Level | 4pc Bathroom | Measurements not available | ||
| Second Level | Primary Bedroom | 17'6'' x 15'1'' | ||
| Basement | 2pc Bathroom | Measurements not available | ||
| Basement | Family Room | 25'4'' x 20'3'' | ||
| Main Level | 2pc Bathroom | Measurements not available | ||
| Main Level | Great Room | 21'1'' x 12'11'' | ||
| Main Level | Kitchen | 17'0'' x 14'3'' |
https://www.realtor.ca/real-estate/27695821/4073-thomas-street-beamsville
Contact Us
Contact us for more information

Rob Golfi
Salesperson
(905) 575-1962
http//www.robgolfi.com
1 Markland Street
Hamilton, Ontario L8P 2J5
(905) 575-7700
(905) 575-1962










































