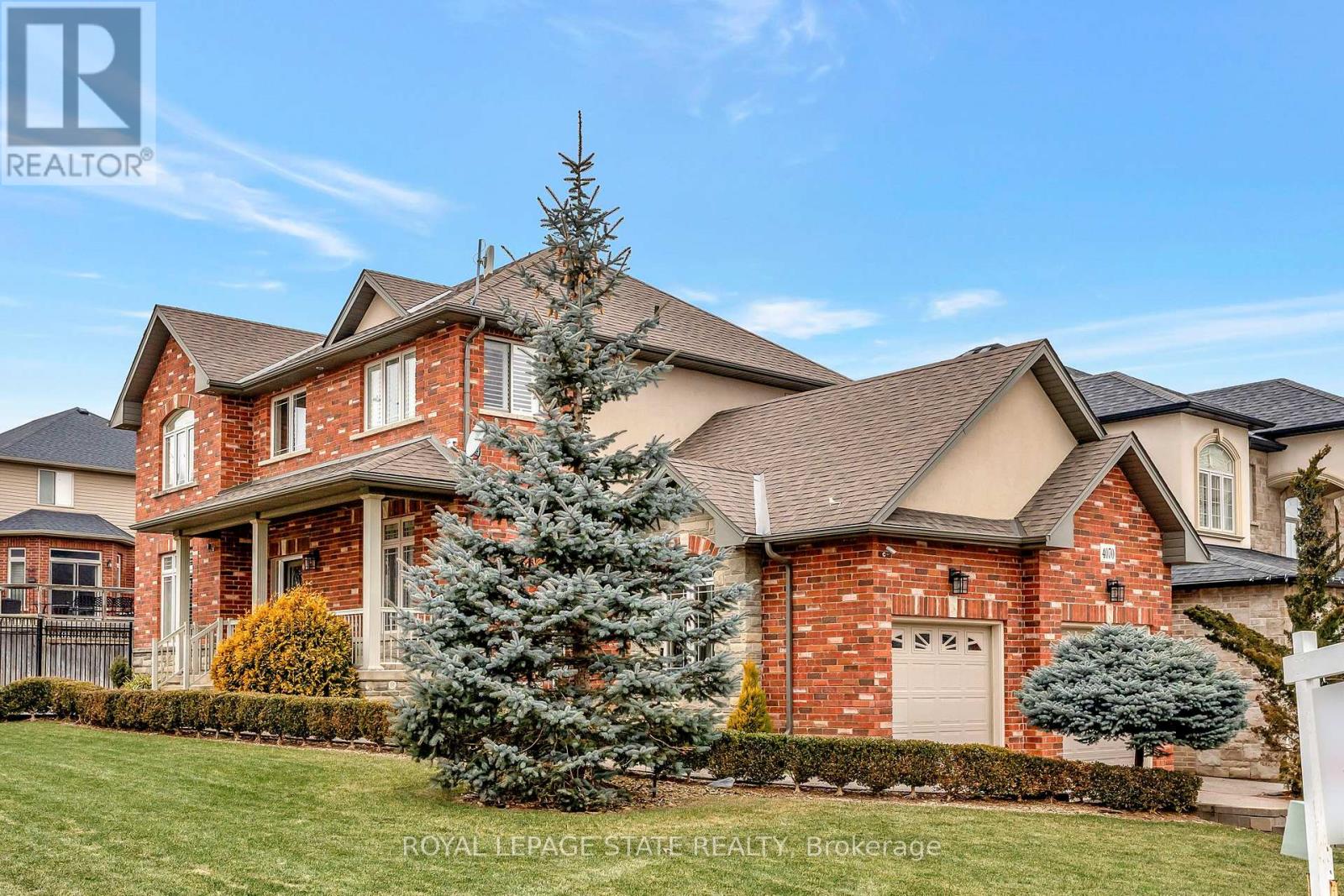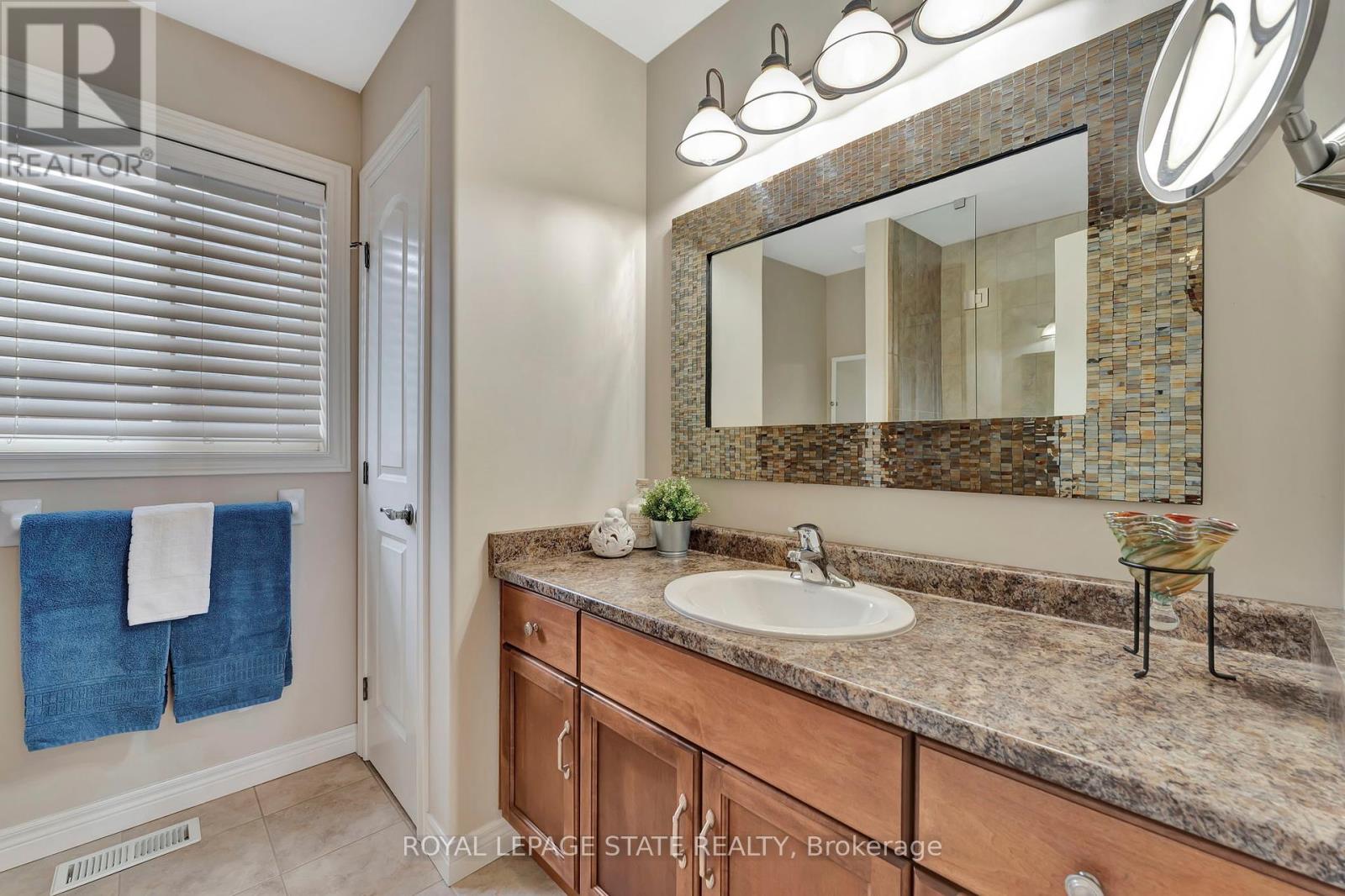4070 Stadelbauer Drive Lincoln, Ontario L0R 1B7
$1,150,000
This custom-built home is situated on a corner lot that is sure to impress from top to bottom. Located in a great family neighbourhood on the Beamsville Bench in wine country, this 3+1 bedroom, 4-bathroom home offers a fully finished lower level that would make an ideal in-law suite, and is within walking distance of parks, vineyards, orchard, and the Bruce Trail. From the moment you arrive at this home you will appreciate the beautifully manicured, landscaped property, with perennial gardens and an aggregate concrete driveway and walkway. The large front porch is the perfect place to enjoy your morning coffee or cocktails at the end of the day. The two-storey foyer offers a dramatic entrance, and the bright main level features 9' ceilings and plenty of large windows with great views outside. Other features of this meticulously-maintained home are crown moulding, hardwood flooring, a main floor office easily convertible to dining room, quartz counters, a movable island, maple cabinetry, under cabinet lighting, backsplash, high-end appliances, and a main floor laundry with built-in cabinets. The upper level features a master bedroom with spa-like ensuite, a walk-in closet & 2 additional good-sized bedrooms and an additional full bathroom. The fully finished lower level offers in-law potential with a finished family room with a second gas fireplace, bedroom, office, bar area with wine fridge & 3 pc bath. This highly desirable neighbourhood offers quick access to the highway for commuters, and is the perfect place to call home. (id:35492)
Property Details
| MLS® Number | X11919007 |
| Property Type | Single Family |
| Community Name | 982 - Beamsville |
| Amenities Near By | Park, Place Of Worship, Public Transit |
| Community Features | School Bus |
| Parking Space Total | 6 |
Building
| Bathroom Total | 4 |
| Bedrooms Above Ground | 3 |
| Bedrooms Below Ground | 1 |
| Bedrooms Total | 4 |
| Amenities | Fireplace(s) |
| Appliances | Dishwasher, Dryer, Furniture, Microwave, Refrigerator, Stove, Washer |
| Basement Development | Finished |
| Basement Type | Full (finished) |
| Construction Style Attachment | Detached |
| Cooling Type | Central Air Conditioning |
| Exterior Finish | Brick, Stone |
| Fireplace Present | Yes |
| Fireplace Total | 2 |
| Flooring Type | Tile |
| Foundation Type | Poured Concrete |
| Half Bath Total | 1 |
| Heating Fuel | Natural Gas |
| Heating Type | Forced Air |
| Stories Total | 2 |
| Size Interior | 2,000 - 2,500 Ft2 |
| Type | House |
| Utility Water | Municipal Water |
Parking
| Attached Garage |
Land
| Acreage | No |
| Fence Type | Fenced Yard |
| Land Amenities | Park, Place Of Worship, Public Transit |
| Sewer | Sanitary Sewer |
| Size Frontage | 45 Ft ,2 In |
| Size Irregular | 45.2 Ft ; 111.33ftx49.33ftx90.86ftx24.40ftx33.12 F |
| Size Total Text | 45.2 Ft ; 111.33ftx49.33ftx90.86ftx24.40ftx33.12 F|under 1/2 Acre |
Rooms
| Level | Type | Length | Width | Dimensions |
|---|---|---|---|---|
| Second Level | Primary Bedroom | 6.55 m | 3.73 m | 6.55 m x 3.73 m |
| Second Level | Bedroom | 4.52 m | 3.58 m | 4.52 m x 3.58 m |
| Second Level | Bedroom | 3.96 m | 3.73 m | 3.96 m x 3.73 m |
| Basement | Office | 3.66 m | 3.63 m | 3.66 m x 3.63 m |
| Basement | Bathroom | Measurements not available | ||
| Basement | Recreational, Games Room | 8.56 m | 3.71 m | 8.56 m x 3.71 m |
| Basement | Bedroom | 2.36 m | 3.35 m | 2.36 m x 3.35 m |
| Main Level | Living Room | 5.23 m | 3.71 m | 5.23 m x 3.71 m |
| Main Level | Office | 4.01 m | 3.73 m | 4.01 m x 3.73 m |
| Main Level | Kitchen | 3.66 m | 3.48 m | 3.66 m x 3.48 m |
| Main Level | Eating Area | 3.63 m | 3.63 m | 3.63 m x 3.63 m |
| Main Level | Laundry Room | 2.26 m | 2.24 m | 2.26 m x 2.24 m |
Contact Us
Contact us for more information

Krista Marie Hann
Salesperson
1122 Wilson St West #200
Ancaster, Ontario L9G 3K9
(905) 648-4451
(905) 648-7393





































