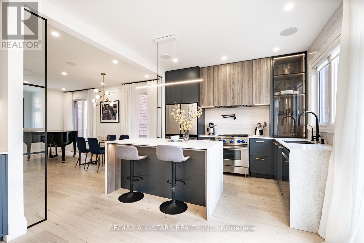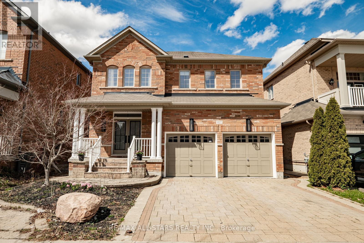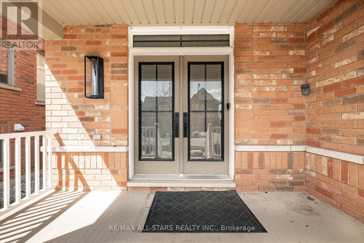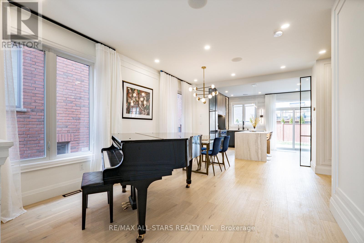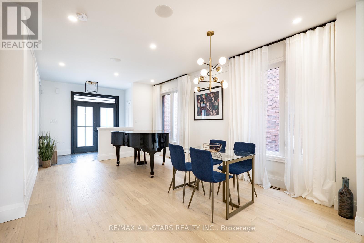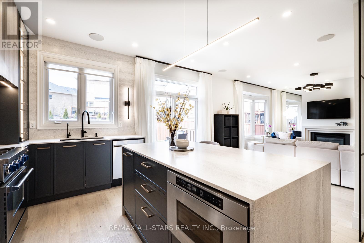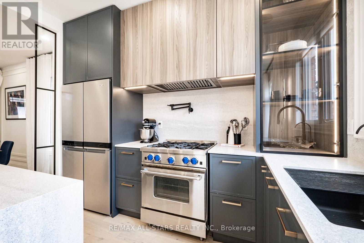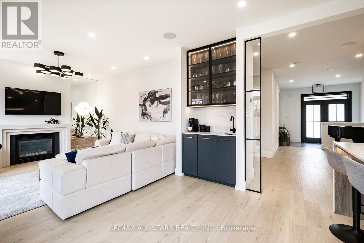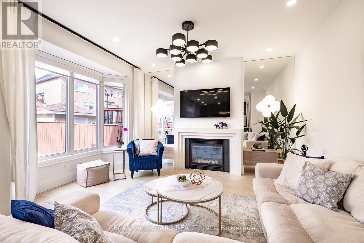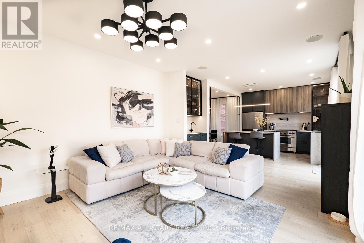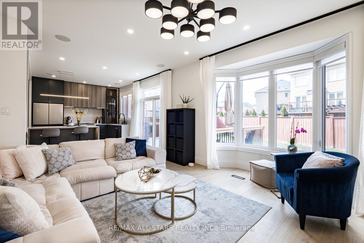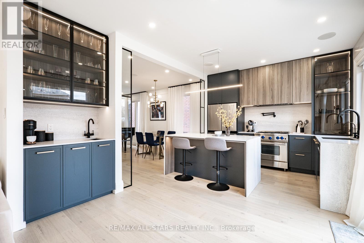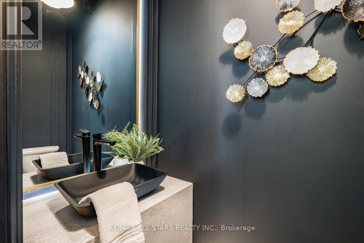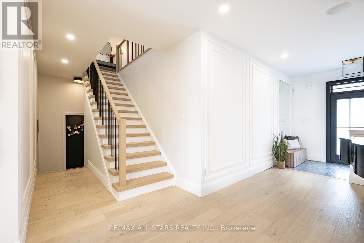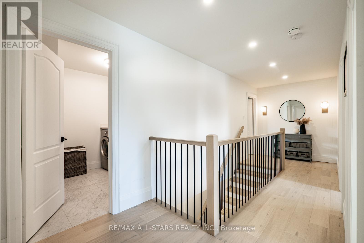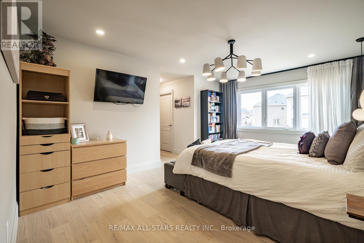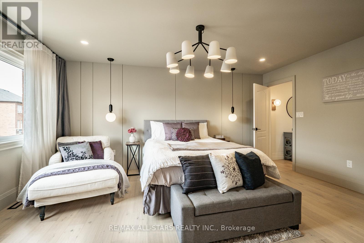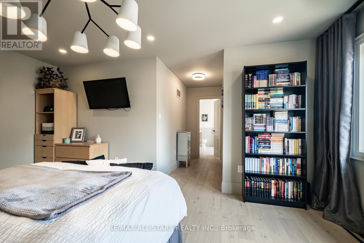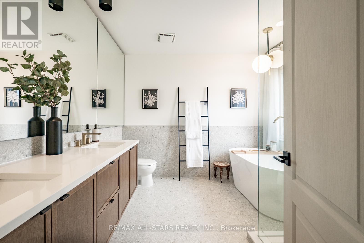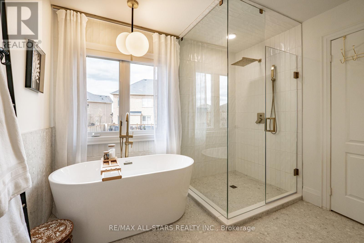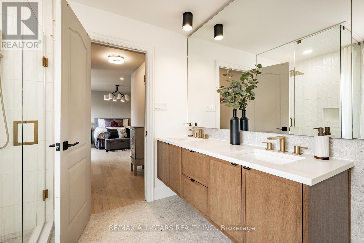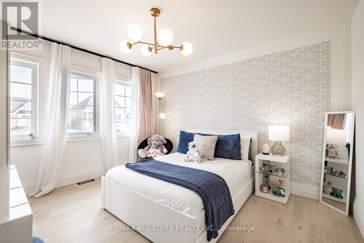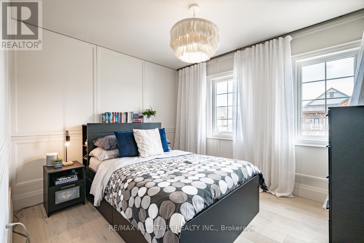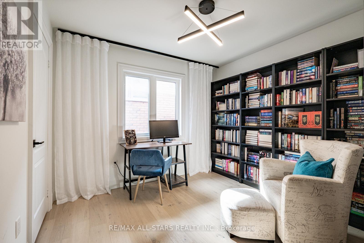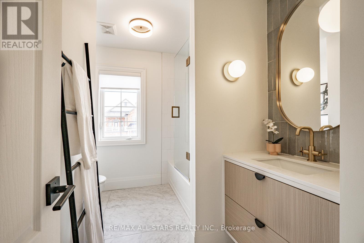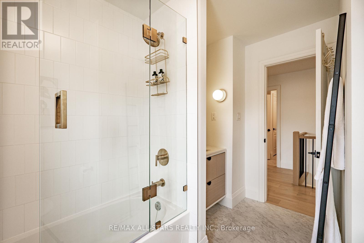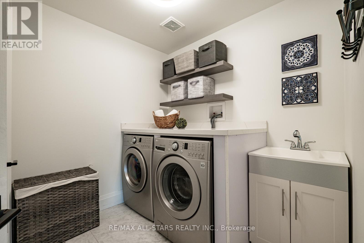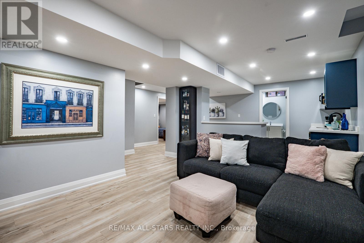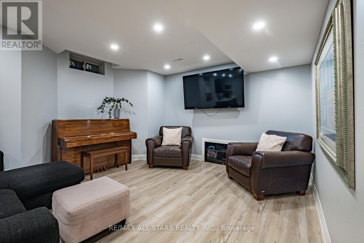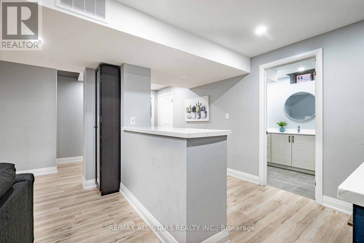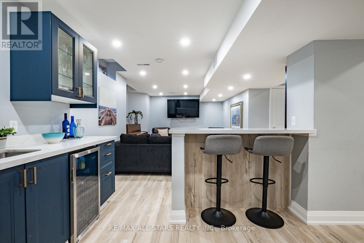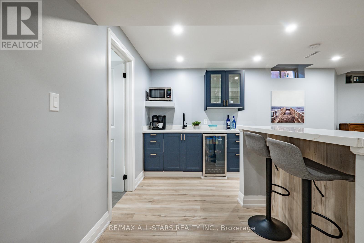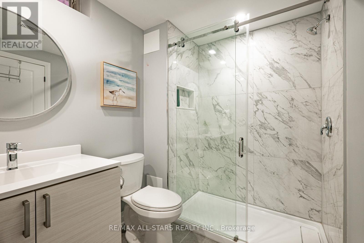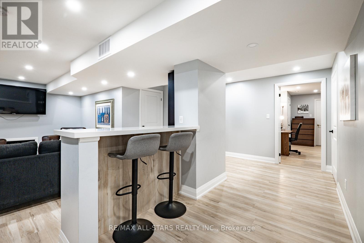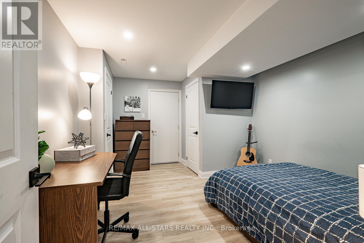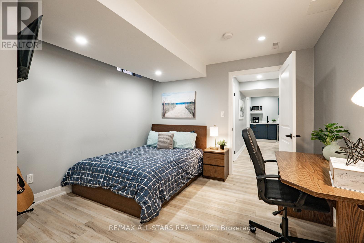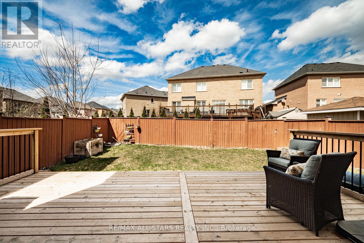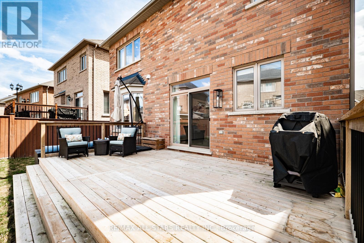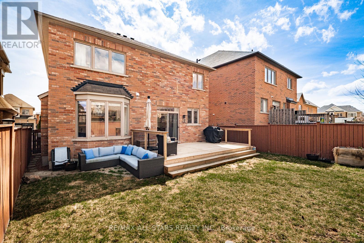407 Mantle Ave Whitchurch-Stouffville, Ontario L4A 0S1
$1,550,000
Beautiful, Elegant, Stylish, Modern. These are just a few words to describe this amazing family friendly home located in one of Stouffville's most desirable locations. Professionally designed with custom finishes including 6.5inch white oak floors. Modern Chef's kitchen with coffee bar, pot filler, leather wrapped granite counter tops and backsplash. Beautiful light fixtures throughout entire home. Family room with gas fireplace, overlooks the pool sized fully fenced backyard. The second floor features the primary bedroom w/a walk in closet, and a 5 piece bath. Along with 3 more great sized bedrooms and the laundry room. The basement boasts all the same stylish upgrades this fabulous home has to offer, but with an added bonus with a 5th bedroom, a 3 piece bath and a Rec room with a wet bar. All these amazing features plus more, including being in a desirable location - close to schools, shops, and easy access to York Durham town line for your commute are the reasons this home is truly spectacular! (id:35492)
Property Details
| MLS® Number | N8227556 |
| Property Type | Single Family |
| Community Name | Stouffville |
| Amenities Near By | Schools |
| Parking Space Total | 4 |
Building
| Bathroom Total | 4 |
| Bedrooms Above Ground | 4 |
| Bedrooms Below Ground | 1 |
| Bedrooms Total | 5 |
| Basement Development | Finished |
| Basement Type | Full (finished) |
| Construction Style Attachment | Detached |
| Cooling Type | Central Air Conditioning |
| Exterior Finish | Brick |
| Fireplace Present | Yes |
| Heating Fuel | Natural Gas |
| Heating Type | Forced Air |
| Stories Total | 2 |
| Type | House |
Parking
| Garage |
Land
| Acreage | No |
| Land Amenities | Schools |
| Size Irregular | 38.73 X 92.65 Ft |
| Size Total Text | 38.73 X 92.65 Ft |
Rooms
| Level | Type | Length | Width | Dimensions |
|---|---|---|---|---|
| Second Level | Bedroom 2 | 4.65 m | 4.3 m | 4.65 m x 4.3 m |
| Second Level | Bedroom 3 | 5.1 m | 3.65 m | 5.1 m x 3.65 m |
| Second Level | Bedroom 4 | 3.35 m | 3.05 m | 3.35 m x 3.05 m |
| Second Level | Laundry Room | 3.7 m | 3.5 m | 3.7 m x 3.5 m |
| Basement | Bedroom 5 | 7.65 m | 4 m | 7.65 m x 4 m |
| Main Level | Living Room | 5.6 m | 3.7 m | 5.6 m x 3.7 m |
| Main Level | Dining Room | 5.6 m | 3.7 m | 5.6 m x 3.7 m |
| Main Level | Family Room | 3.35 m | 2.5 m | 3.35 m x 2.5 m |
| Main Level | Eating Area | 3.45 m | 2.75 m | 3.45 m x 2.75 m |
Utilities
| Sewer | Installed |
| Natural Gas | Installed |
| Electricity | Installed |
| Cable | Available |
https://www.realtor.ca/real-estate/26741580/407-mantle-ave-whitchurch-stouffville-stouffville
Interested?
Contact us for more information

Dolores Trentadue
Salesperson
www.trentaduetorresteam.com/
https://www.facebook.com/Trentadue.Torres.Real.Estate.Team
https://twitter.com/TrentadueTorres
155 Mostar St #1-2
Stouffville, Ontario L4A 0G2
(905) 640-3131

Sonya Torres
Salesperson
trentaduetorresteam.com/
https://www.facebook.com/Trentadue.Torres.Real.Estate.Team
https://twitter.com/TrentadueTorres
https://www.linkedin.com/in/sonya-torres-847a55a5/
155 Mostar St #1-2
Stouffville, Ontario L4A 0G2
(905) 640-3131

