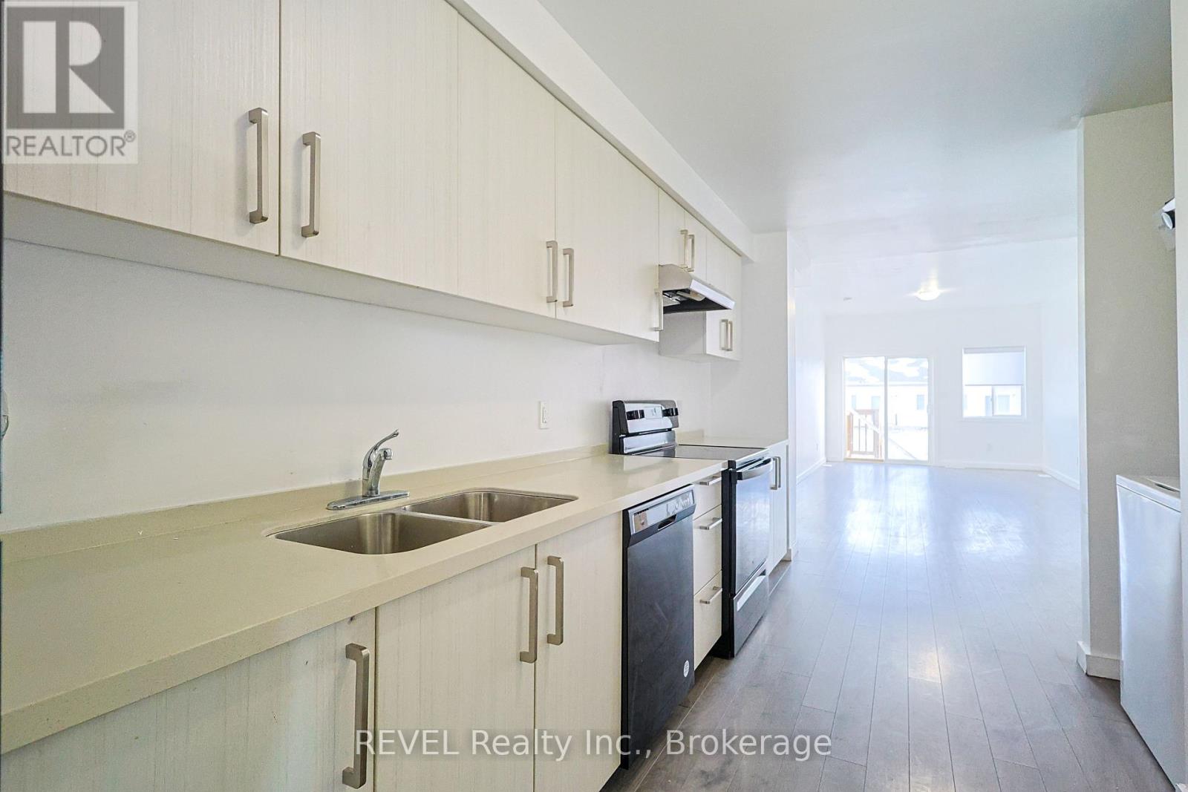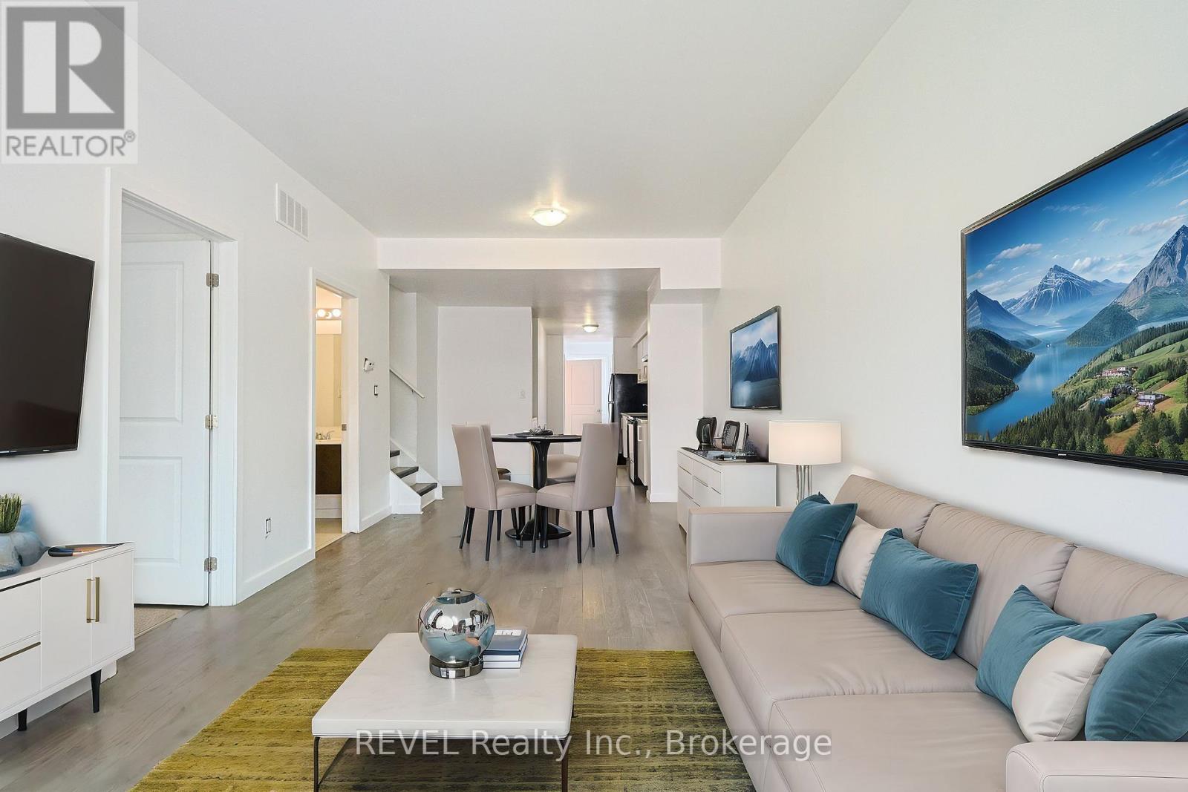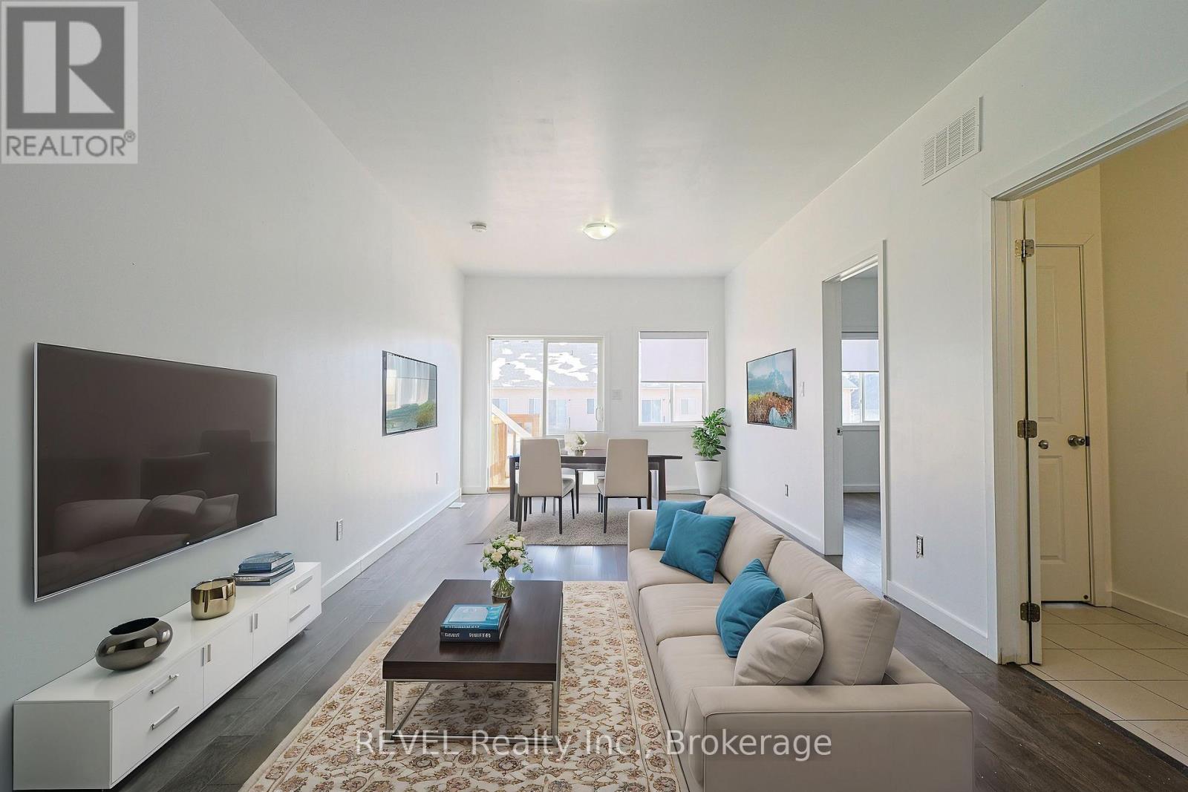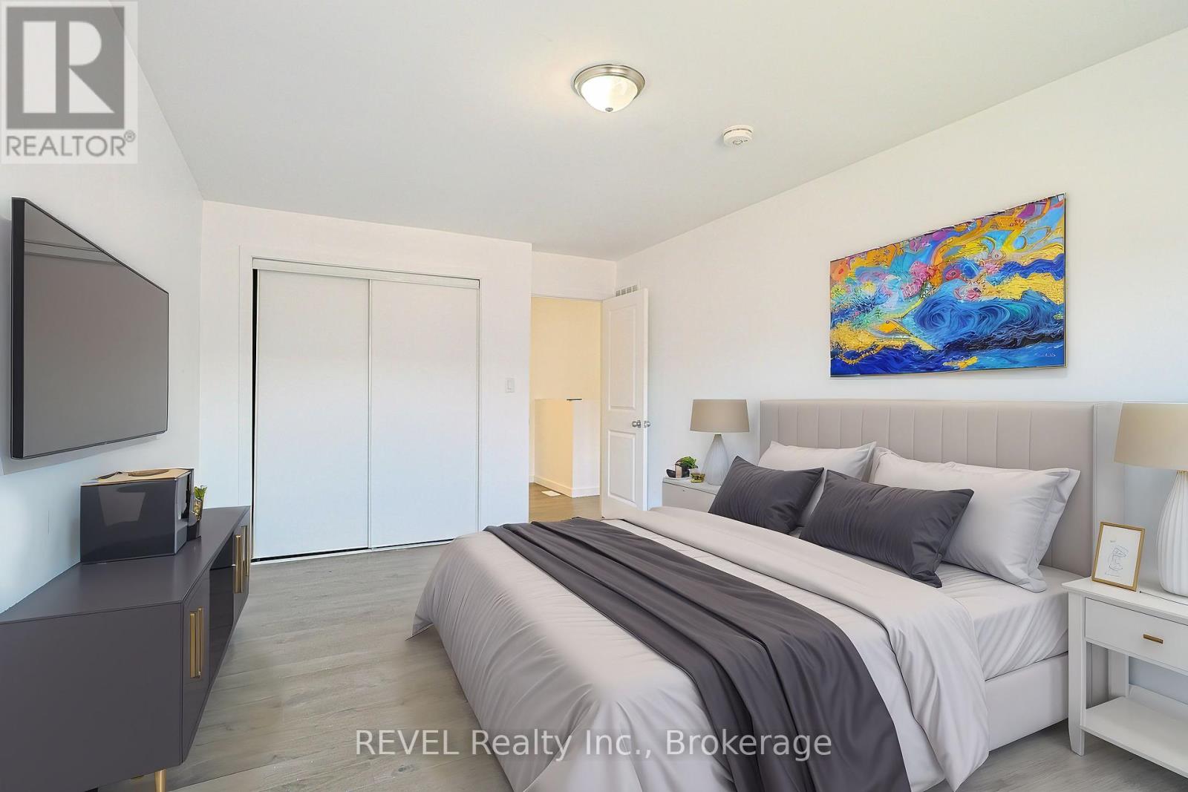407 Chaffey Street Welland, Ontario L3B 0K5
$538,800
Excellent Opportunity for First-Time Buyers! Built in 2022, a freehold townhome in Welland, vacant and ready for you to move in. Featuring numerous upgrades, 3-bedroom, 2-bathroom, 2-storey townhouse offers a blend of style and functionality. The primary bedroom, located on the main floor, comes with an ensuite bathroom Perfect for Elderly parents or Retirees. Upstairs, you'll find two generously sized bedrooms, a full bathroom. Highlights include beautiful finishes, main floor laundry. Basement with a separate builder-installed entrance from the Front door Perfect for Inlaw Set up even thoughts a Middle unit. Conveniently located close to highways and major amenities, this home is just steps away from schools, parks, restaurants, and shopping plazas. Enjoy a short 20-minute drive to Niagara Falls, minutes to Niagara College, and 20 minutes to Brock University. A fantastic find for comfortable living and easy accessibility! (id:35492)
Property Details
| MLS® Number | X11912300 |
| Property Type | Single Family |
| Community Name | 773 - Lincoln/Crowland |
| Equipment Type | Water Heater |
| Parking Space Total | 3 |
| Rental Equipment Type | Water Heater |
Building
| Bathroom Total | 2 |
| Bedrooms Above Ground | 3 |
| Bedrooms Total | 3 |
| Basement Development | Unfinished |
| Basement Type | N/a (unfinished) |
| Construction Style Attachment | Attached |
| Cooling Type | Central Air Conditioning |
| Exterior Finish | Brick Facing |
| Foundation Type | Poured Concrete |
| Heating Fuel | Natural Gas |
| Heating Type | Forced Air |
| Stories Total | 2 |
| Size Interior | 1,100 - 1,500 Ft2 |
| Type | Row / Townhouse |
| Utility Water | Municipal Water |
Parking
| Attached Garage |
Land
| Acreage | No |
| Sewer | Sanitary Sewer |
| Size Depth | 125 Ft ,3 In |
| Size Frontage | 22 Ft ,6 In |
| Size Irregular | 22.5 X 125.3 Ft |
| Size Total Text | 22.5 X 125.3 Ft |
Rooms
| Level | Type | Length | Width | Dimensions |
|---|---|---|---|---|
| Second Level | Bedroom 2 | 5.05 m | 3.25 m | 5.05 m x 3.25 m |
| Second Level | Bedroom 3 | 3.86 m | 3.28 m | 3.86 m x 3.28 m |
| Second Level | Bathroom | Measurements not available | ||
| Ground Level | Primary Bedroom | 3.28 m | 3.28 m | 3.28 m x 3.28 m |
| Ground Level | Kitchen | 5 m | 2.13 m | 5 m x 2.13 m |
| Ground Level | Dining Room | 3.56 m | 3.25 m | 3.56 m x 3.25 m |
| Ground Level | Living Room | 3.86 m | 3.28 m | 3.86 m x 3.28 m |
| Ground Level | Bathroom | Measurements not available |
Contact Us
Contact us for more information
Sheraz Ahmad
Salesperson
8685 Lundy's Lane, Unit 1
Niagara Falls, Ontario L2H 1H5
(905) 357-1700
(905) 357-1705
www.revelrealty.ca/

Parveen Chhabra
Salesperson
8685 Lundy's Lane, Unit 1
Niagara Falls, Ontario L2H 1H5
(905) 357-1700
(905) 357-1705
www.revelrealty.ca/






























