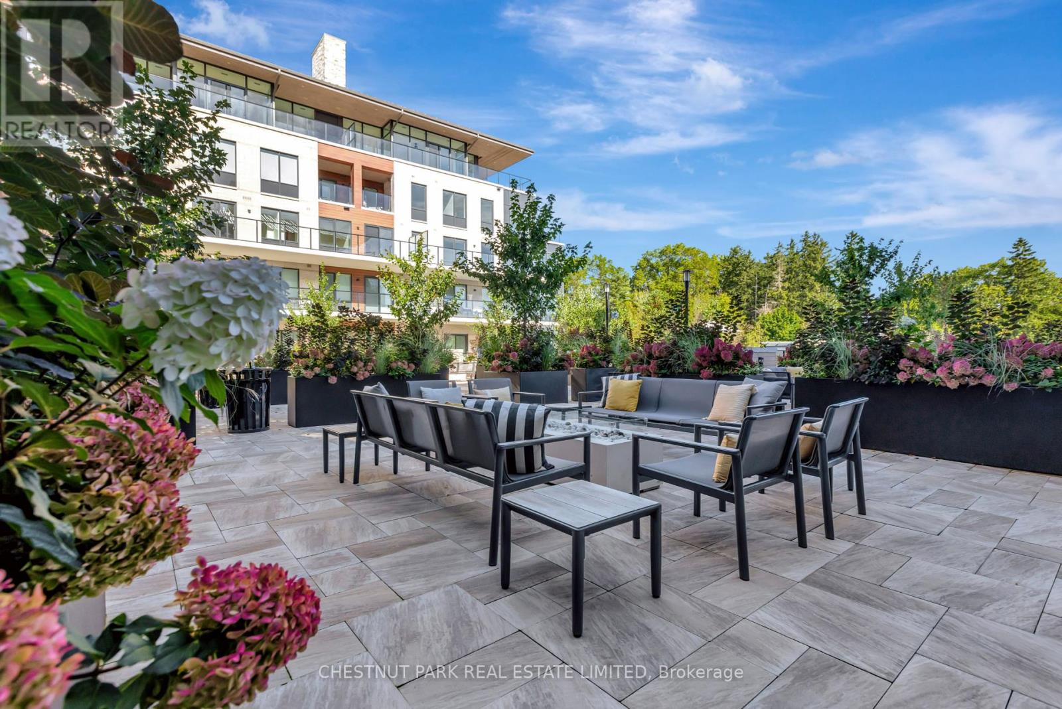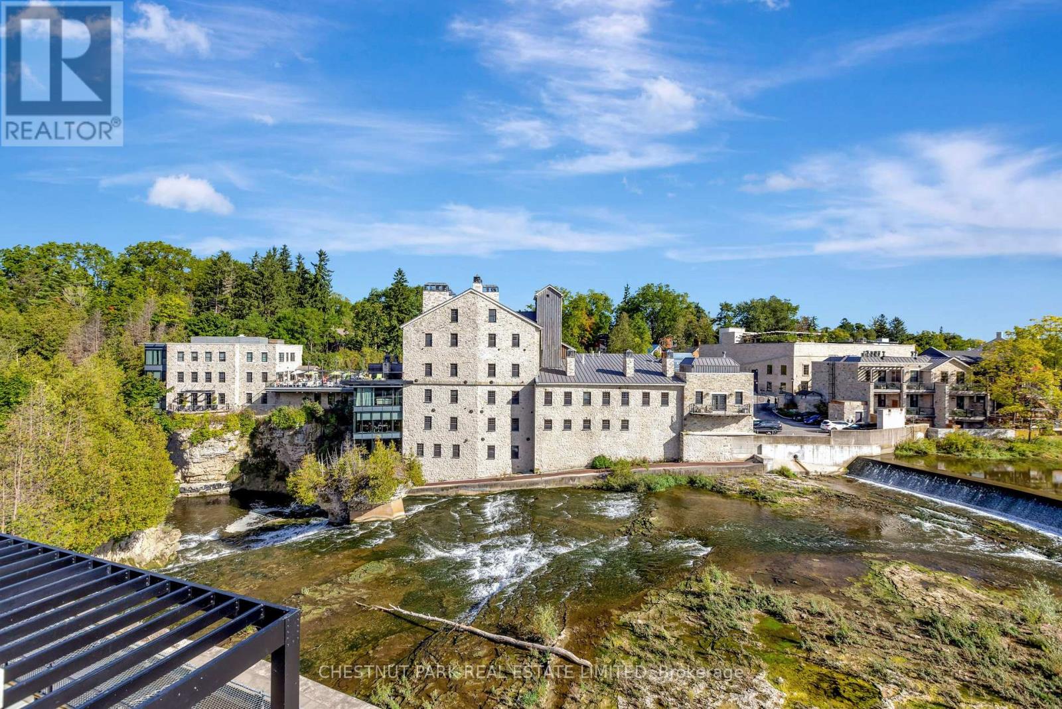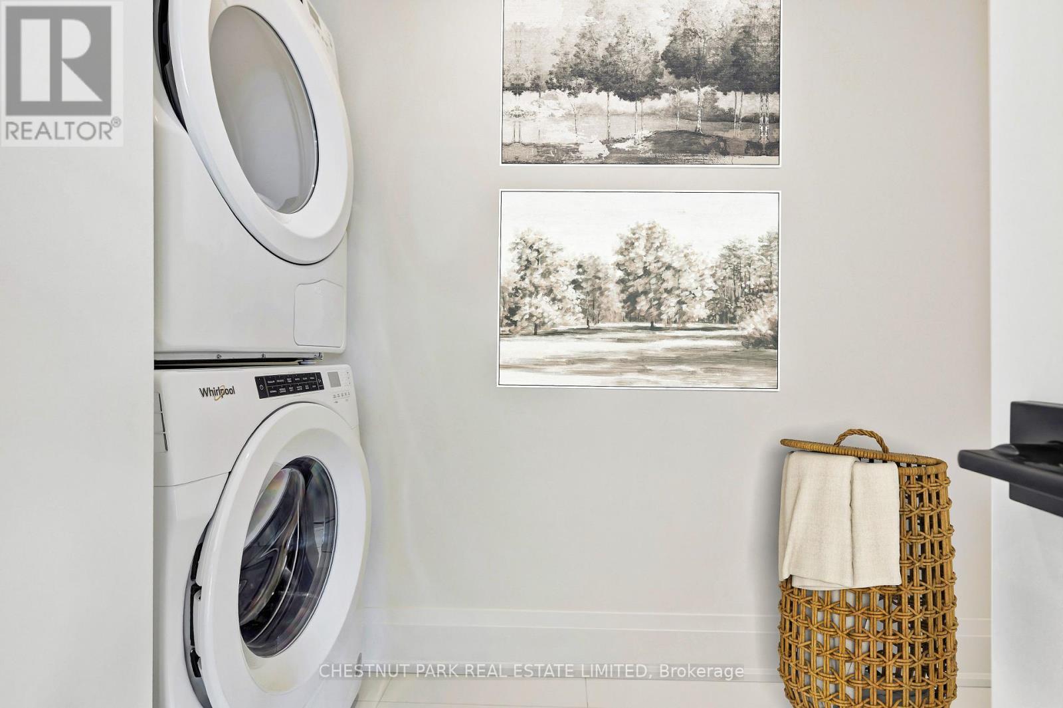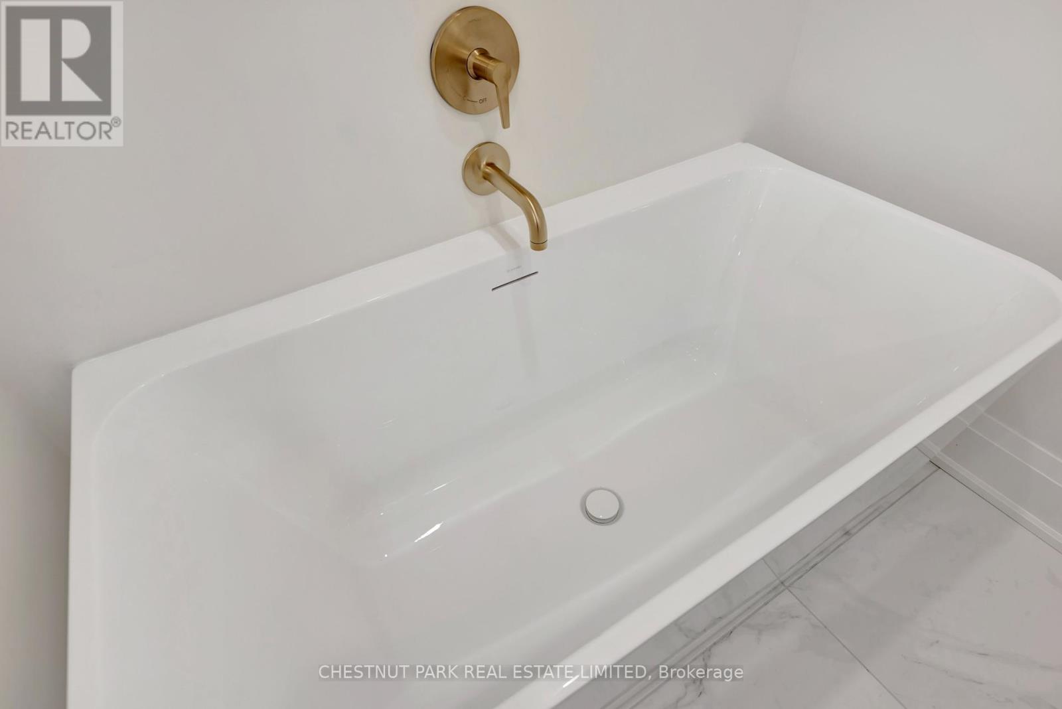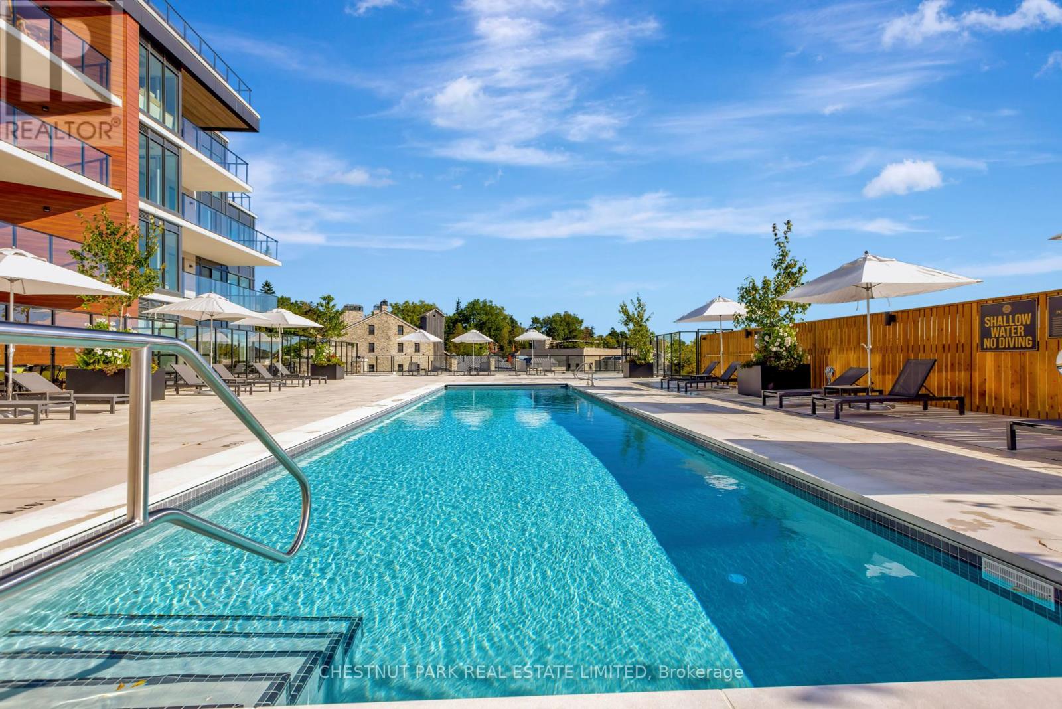407 - 6523 Wellington Road Centre Wellington, Ontario N0B 1S0
$1,890,000Maintenance, Common Area Maintenance, Insurance, Parking
$581.25 Monthly
Maintenance, Common Area Maintenance, Insurance, Parking
$581.25 MonthlyThe Quarry Suite is only one of two units built with this fabulous 1,358 sf north & east facing water view of the Elora Gorge with a 344 sf terrace. This is a unique, elegant 2-bedroom, 2-bath, end of the hall, corner suite. This magnificent development adds to the already well-known reputation of this extremely desirable Ontario village. Voted by the prestigious magazine, Travel + Leisure as one of the best small towns in Canada. This unit can offer a luxurious lifestyle living opportunity with an outstanding rental income option. Steps to Canada's #1 spa/wellness destination & the award-winning Elora Mill. The village offers historical 19th-century buildings, that's been kept alive by a vibrant community of artists, chefs, and entrepreneurs, guaranteeing the future of this envied Ontario community. This may be one of the best condominium opportunities presently being offered in Ontario. **** EXTRAS **** Amenities include fitness gym, common room, professional centre, dog grooming area, garden terrace, exterior gardens, lookout & terrace, fitness terrace, coffee station. Use of some related amenities provided at the Elora Mill Hotel & Spa. (id:35492)
Property Details
| MLS® Number | X11909342 |
| Property Type | Single Family |
| Community Name | Elora/Salem |
| Amenities Near By | Park, Schools |
| Community Features | Pet Restrictions, Community Centre, School Bus |
| Parking Space Total | 1 |
| Pool Type | Outdoor Pool |
Building
| Bathroom Total | 2 |
| Bedrooms Above Ground | 2 |
| Bedrooms Total | 2 |
| Amenities | Security/concierge, Exercise Centre, Party Room, Storage - Locker |
| Cooling Type | Central Air Conditioning |
| Exterior Finish | Stone |
| Flooring Type | Hardwood, Tile |
| Heating Fuel | Natural Gas |
| Heating Type | Forced Air |
| Size Interior | 1,200 - 1,399 Ft2 |
| Type | Apartment |
Parking
| Underground |
Land
| Acreage | No |
| Land Amenities | Park, Schools |
Rooms
| Level | Type | Length | Width | Dimensions |
|---|---|---|---|---|
| Flat | Living Room | 4.39 m | 4.72 m | 4.39 m x 4.72 m |
| Flat | Dining Room | 3 m | 3 m | 3 m x 3 m |
| Flat | Kitchen | 3.41 m | 4.72 m | 3.41 m x 4.72 m |
| Flat | Primary Bedroom | 4.08 m | 3.5 m | 4.08 m x 3.5 m |
| Flat | Bedroom 2 | 2.47 m | 3.63 m | 2.47 m x 3.63 m |
| Flat | Laundry Room | 3.23 m | 2.04 m | 3.23 m x 2.04 m |
Contact Us
Contact us for more information

Roxanne Finn
Broker
(289) 338-0767
www.cityhousecountryhome.com/
https//www.facebook.com/cityhousecountryhome
1300 Yonge St Ground Flr
Toronto, Ontario M4T 1X3
(416) 925-9191
(416) 925-3935
www.chestnutpark.com/






