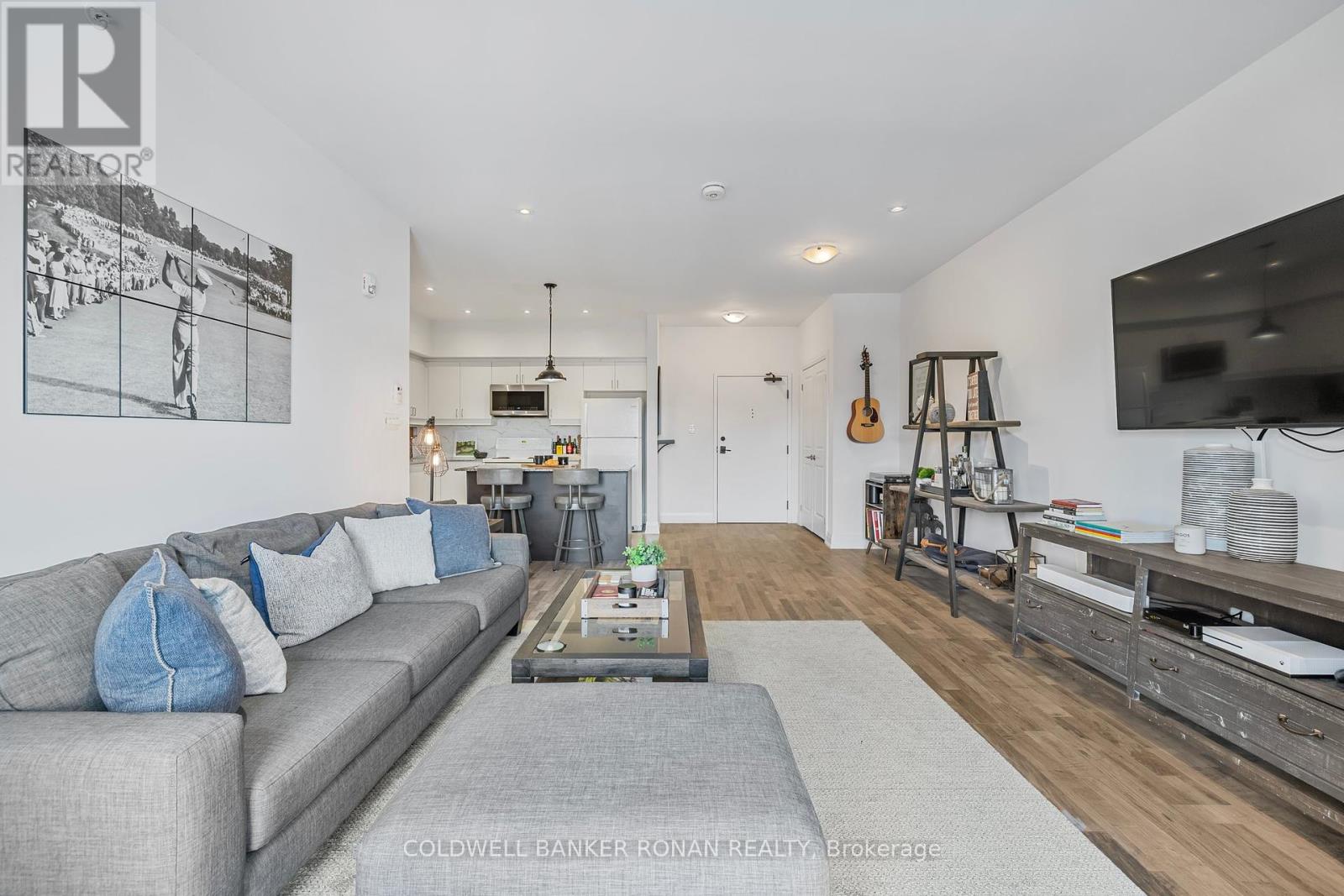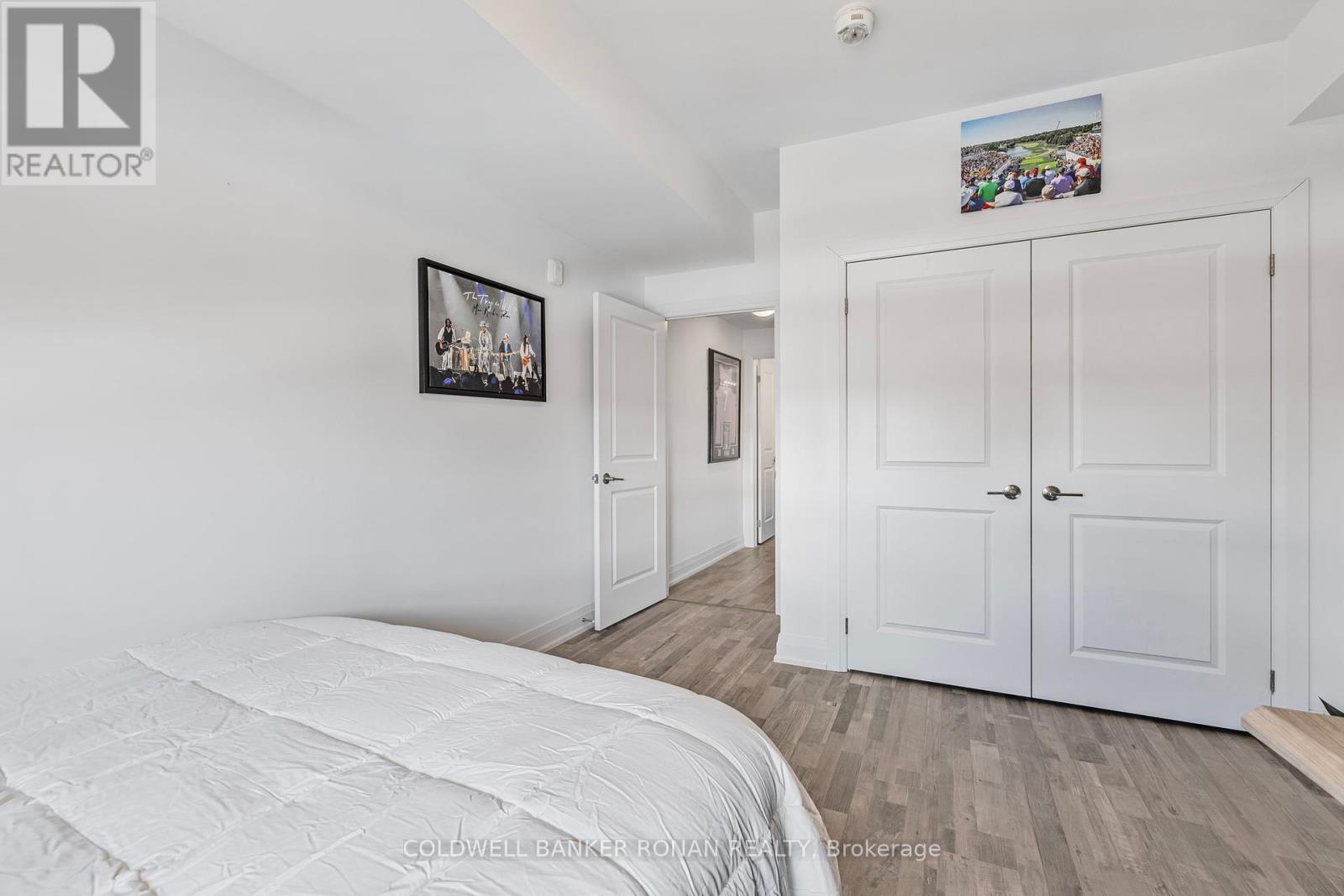405 - 157 Wellington Street E New Tecumseth, Ontario L9R 0R7
$509,900Maintenance, Common Area Maintenance, Water, Insurance, Parking
$371.92 Monthly
Maintenance, Common Area Maintenance, Water, Insurance, Parking
$371.92 MonthlyWelcome to this contemporary condo located on the 4th floor of Alliston's trendy Banting Square Condominiums! This stunner will not disappoint with 800sf of well-thought-out living space & no neighbours above you! First impressions are everything - you'll love the natural light pouring in, accompanied by clean sight lines, from the moment you walk through the door. The well-designed kitchen is bright & airy with large kitchen island, granite countertops & backsplash. Built in 2018, the interior of this condo building will wow you with its stylish decor & finishes & affordable maintenance fees! Perfectly situated in the heart of growing Alliston, home of the Honda Plant, the Potato Festival, beautiful, mature parks & walking trails & walking distance to shopping, restaurants & the historic DT core. Enjoy beaming sunrises with Eastern exposure & upcoming spring days & summer nights on your balcony - or take a walk to Spring Creek Peace Park for some fresh air & exercise. **** EXTRAS **** Additional features include pot lights, upgraded trim & doors, ensuite laundry & an owned, separately deeded parking space & two lockers. Just move in and enjoy all that condo living has to offer! (id:35492)
Property Details
| MLS® Number | N11923423 |
| Property Type | Single Family |
| Community Name | Alliston |
| Amenities Near By | Hospital, Place Of Worship, Public Transit, Schools |
| Community Features | Pet Restrictions, Community Centre |
| Features | Balcony |
| Parking Space Total | 1 |
Building
| Bathroom Total | 1 |
| Bedrooms Above Ground | 1 |
| Bedrooms Total | 1 |
| Amenities | Visitor Parking, Storage - Locker |
| Cooling Type | Central Air Conditioning |
| Exterior Finish | Brick |
| Flooring Type | Laminate |
| Heating Fuel | Natural Gas |
| Heating Type | Forced Air |
| Size Interior | 800 - 899 Ft2 |
| Type | Apartment |
Parking
| Underground |
Land
| Acreage | No |
| Land Amenities | Hospital, Place Of Worship, Public Transit, Schools |
Rooms
| Level | Type | Length | Width | Dimensions |
|---|---|---|---|---|
| Main Level | Kitchen | 3.66 m | 2.8 m | 3.66 m x 2.8 m |
| Main Level | Living Room | 4.32 m | 5.69 m | 4.32 m x 5.69 m |
| Main Level | Laundry Room | Measurements not available | ||
| Main Level | Bedroom | 3.33 m | 3.73 m | 3.33 m x 3.73 m |
Contact Us
Contact us for more information
Alyea Hummel
Salesperson
(705) 717-6553
www.youtube.com/embed/SWqKS_KQH78
www.alyeahummel.com/
www.facebook.com/thehummelteam
367 Victoria Street East
Alliston, Ontario L9R 1J7
(705) 435-4336
(705) 435-3506

Jeff J. Hummel
Salesperson
367 Victoria Street East
Alliston, Ontario L9R 1J7
(705) 435-4336
(705) 435-3506










































