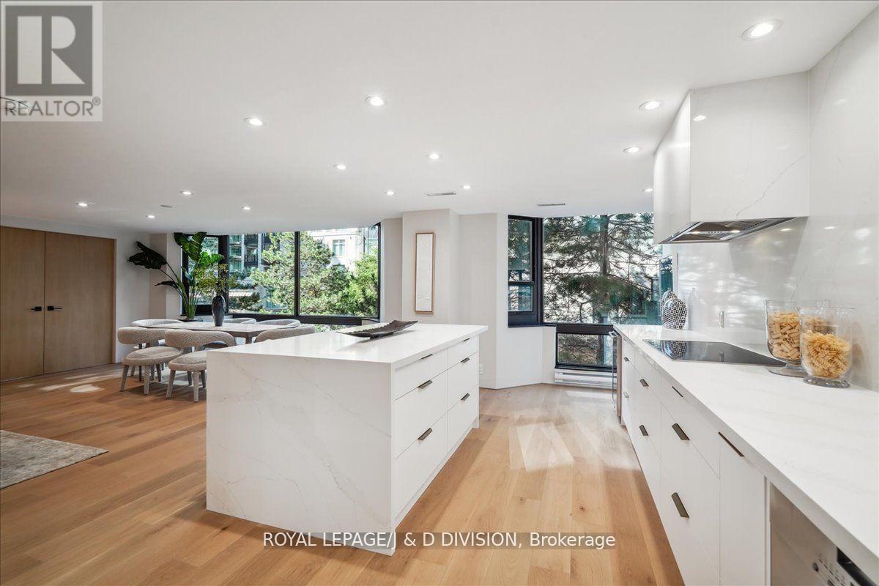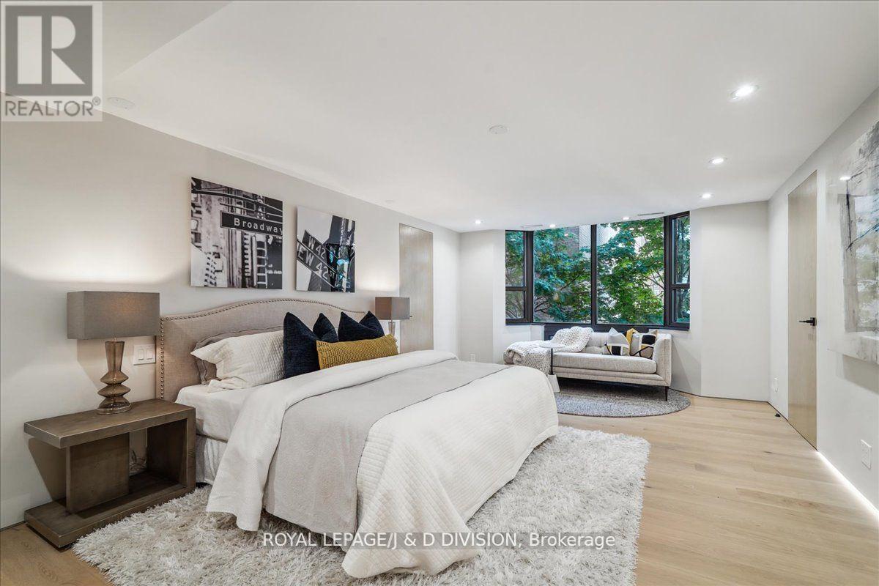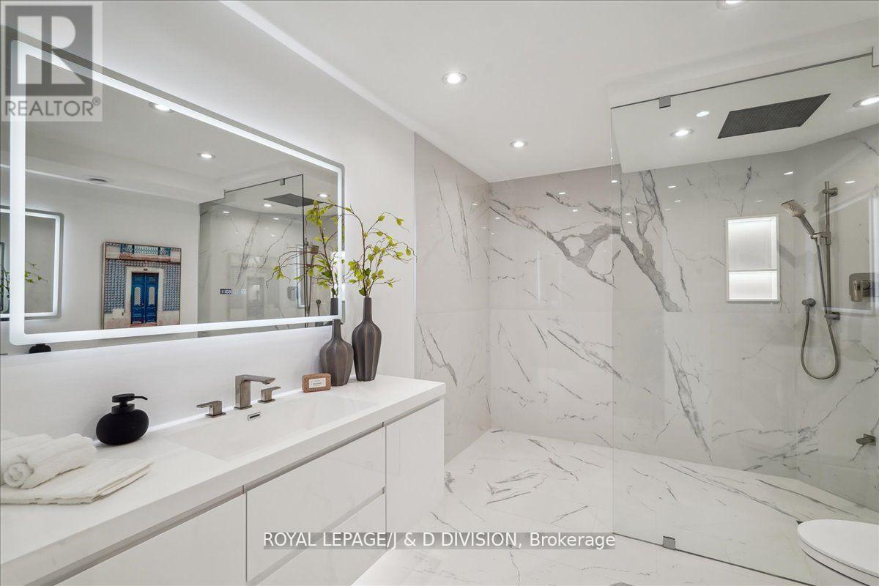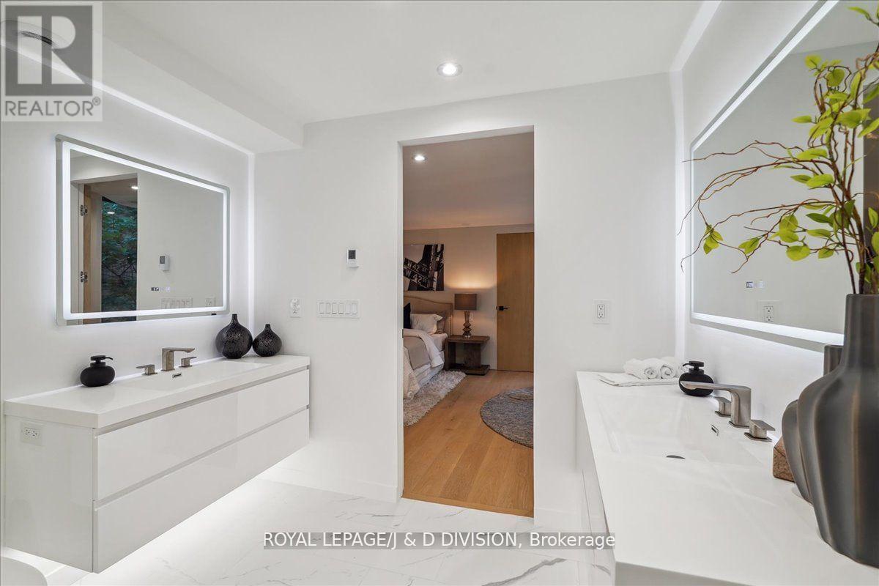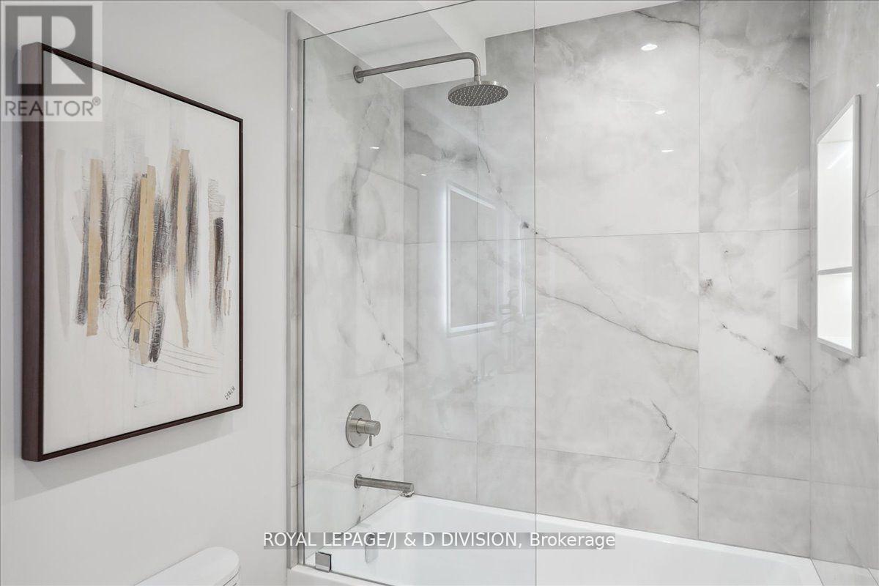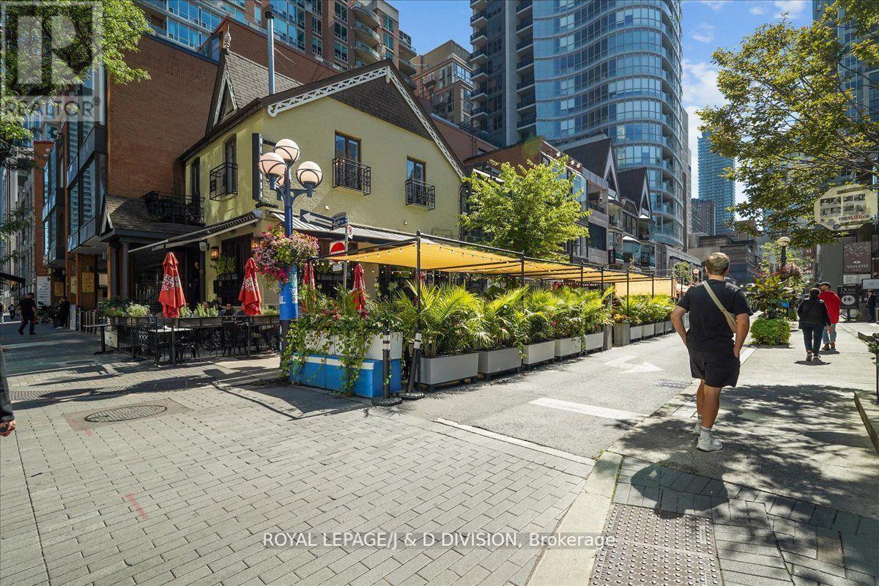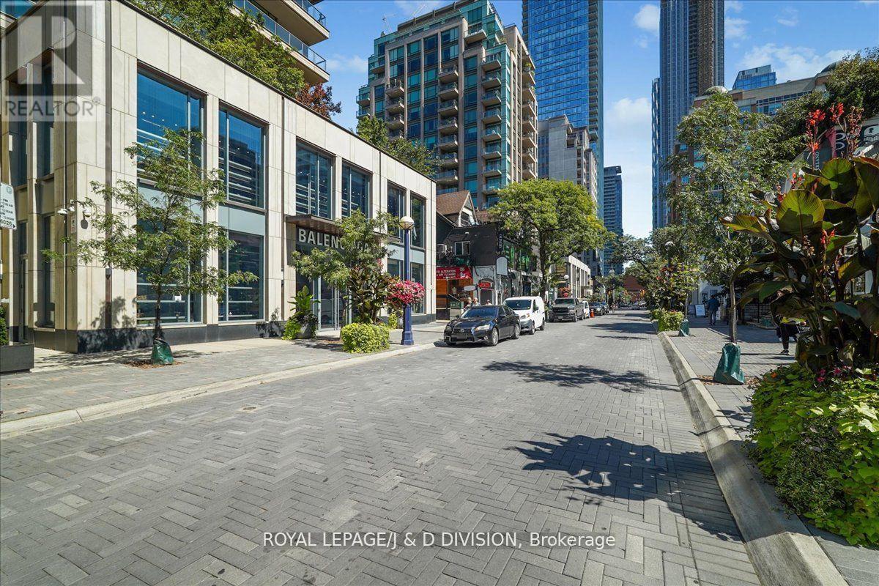404 - 1166 Bay Street Toronto, Ontario M5S 2X8
$2,990,000Maintenance, Water, Common Area Maintenance, Insurance, Parking
$2,911.92 Monthly
Maintenance, Water, Common Area Maintenance, Insurance, Parking
$2,911.92 MonthlyLive in absolute luxury and unrivaled privacy in this exquisitely renovated 2,234 sq. ft. residence offering 2 bedrooms + family room or home office, 2 parking and 1 locker. Offering both south and west exposure, this residence is surrounded by forever views of lush evergreens and mature trees, creating a serene and picturesque oasis rarely seen in this exclusive area. The expansive living and dining areas offer tranquil west-facing views, while a separate family room or home office adds versatility. The stunning modern kitchen is a masterpiece of design and craftsmanship, featuring premium appliances, luxurious stone countertops, and a spacious center island with a dramatic waterfall edge and bistro-style seating for five. The primary suite is a private retreat, complete with a cozy sitting area, walk-in closets, and a spa-inspired ensuite with a curbless shower. The second bedroom is equally impressive, and can serve as a guest suite, library, or home office. A thoughtfully designed laundry room enhances functionality and luxury with custom cabinetry, ample counter space, and a laundry sink. **** EXTRAS **** Hotel-inspired services include 24/7 Concierge, valet pkg, Pool, gym, visitor pkg, Gdn w/bbq, Party Rm +++ 2 Pkg + locker. Nothing Has Been Overlooked For The Perfect Lifestyle. This Is The Ultimate Residence In The Center Of Yorkville! (id:35492)
Property Details
| MLS® Number | C11921426 |
| Property Type | Single Family |
| Neigbourhood | Yorkville |
| Community Name | Bay Street Corridor |
| Amenities Near By | Hospital, Park, Place Of Worship, Public Transit, Schools |
| Community Features | Pet Restrictions |
| Features | Carpet Free |
| Parking Space Total | 2 |
| Pool Type | Indoor Pool |
Building
| Bathroom Total | 2 |
| Bedrooms Above Ground | 2 |
| Bedrooms Total | 2 |
| Amenities | Security/concierge, Exercise Centre, Visitor Parking, Recreation Centre, Storage - Locker |
| Appliances | Dishwasher, Dryer, Hood Fan, Microwave, Oven, Refrigerator, Washer, Wine Fridge |
| Cooling Type | Central Air Conditioning |
| Exterior Finish | Brick |
| Flooring Type | Hardwood |
| Heating Fuel | Electric |
| Heating Type | Heat Pump |
| Size Interior | 2,000 - 2,249 Ft2 |
| Type | Apartment |
Parking
| Underground |
Land
| Acreage | No |
| Land Amenities | Hospital, Park, Place Of Worship, Public Transit, Schools |
Rooms
| Level | Type | Length | Width | Dimensions |
|---|---|---|---|---|
| Main Level | Foyer | 2.34 m | 1.78 m | 2.34 m x 1.78 m |
| Main Level | Living Room | 5.69 m | 5.26 m | 5.69 m x 5.26 m |
| Main Level | Dining Room | 5.26 m | 5.13 m | 5.26 m x 5.13 m |
| Main Level | Family Room | 3.05 m | 2.97 m | 3.05 m x 2.97 m |
| Main Level | Kitchen | 7.39 m | 3.2 m | 7.39 m x 3.2 m |
| Main Level | Primary Bedroom | 6.71 m | 3.94 m | 6.71 m x 3.94 m |
| Main Level | Bedroom 2 | 6.07 m | 4.19 m | 6.07 m x 4.19 m |
| Main Level | Laundry Room | 3.02 m | 2.24 m | 3.02 m x 2.24 m |
Contact Us
Contact us for more information
Sarah Anne Fasullo
Salesperson
477 Mt. Pleasant Road
Toronto, Ontario M4S 2L9
(416) 489-2121
(416) 489-6297













