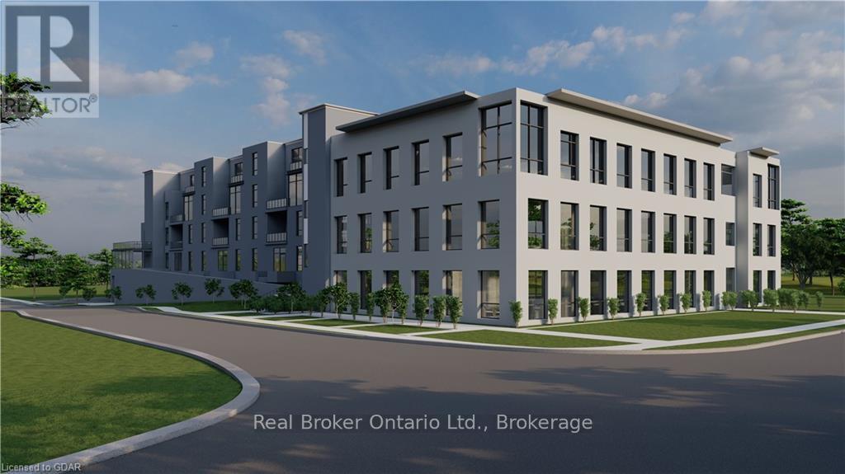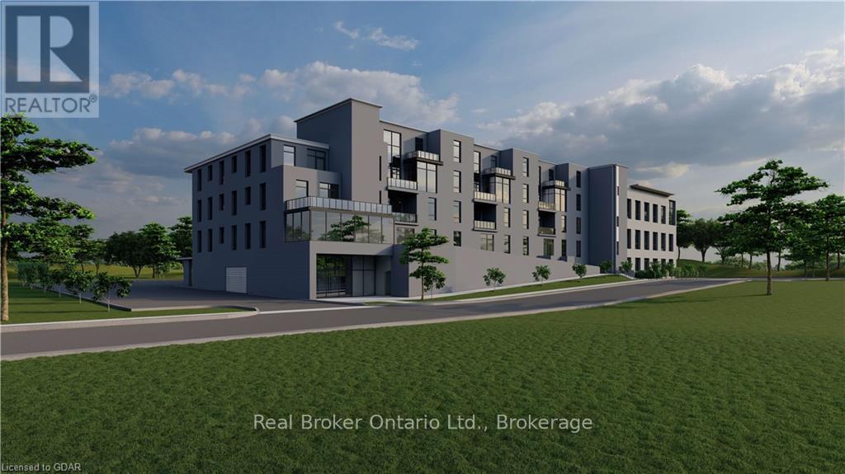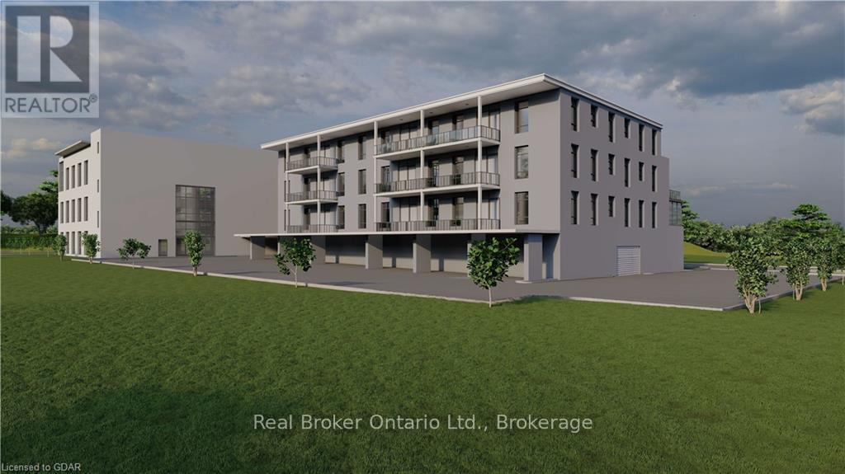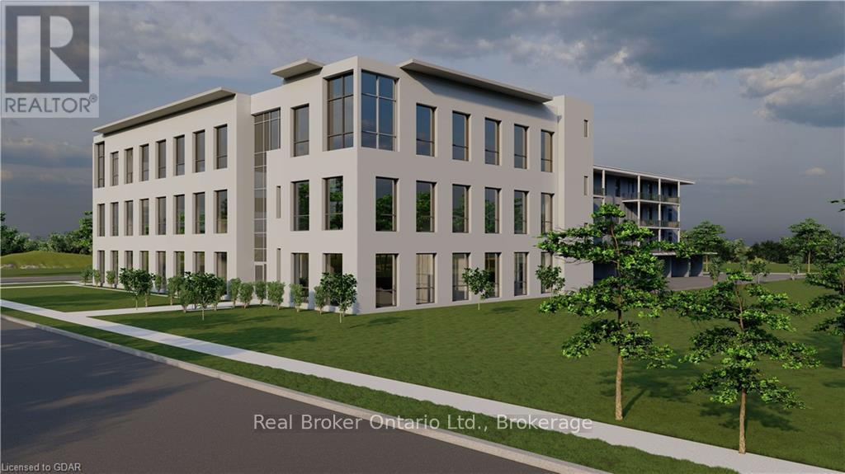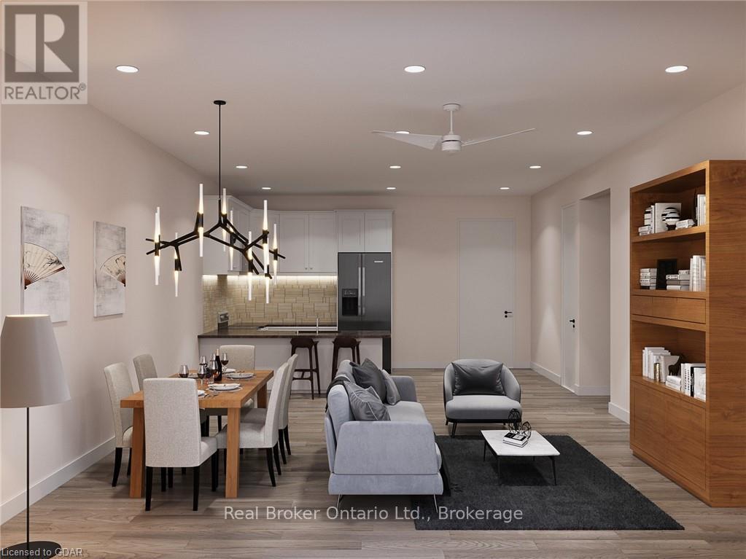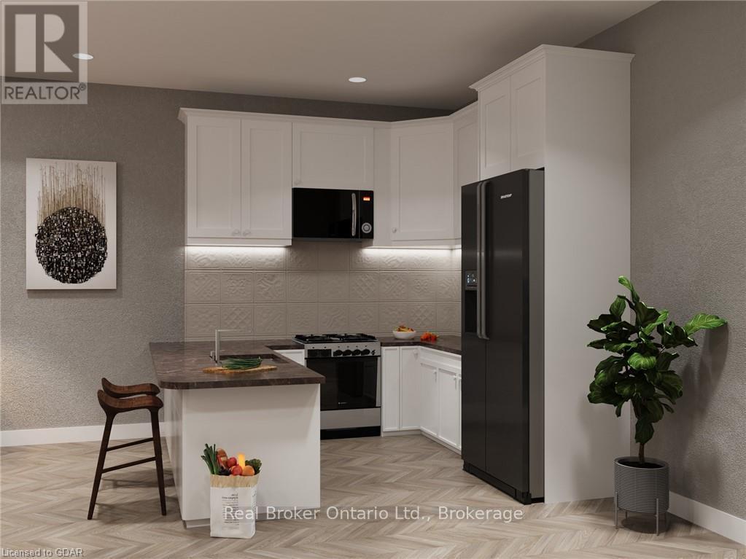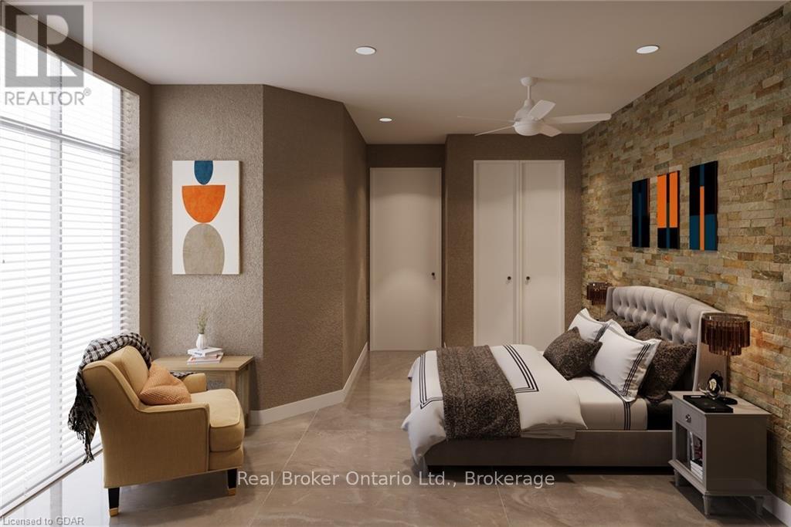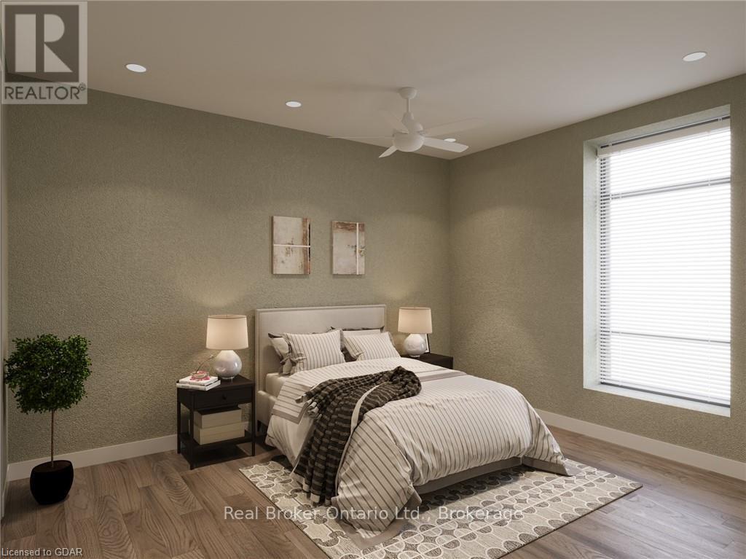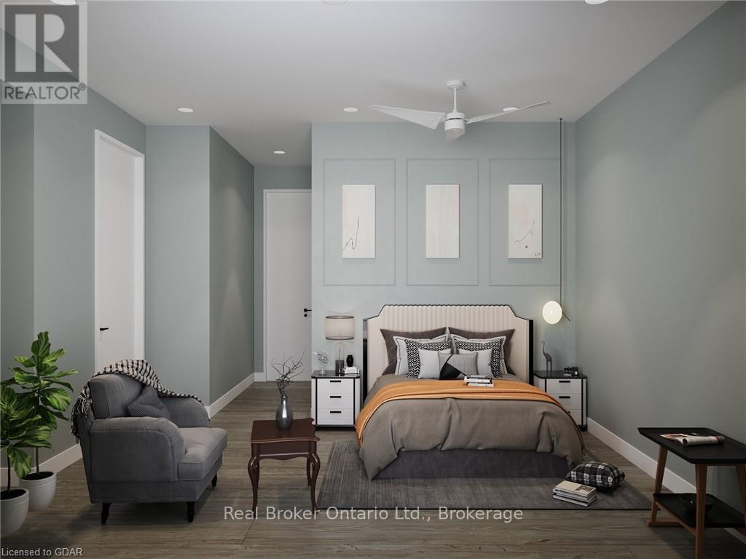404 - 1020 Goderich Street Saugeen Shores, Ontario N0H 2C3
$645,000Maintenance, Insurance, Common Area Maintenance, Parking
$525 Monthly
Maintenance, Insurance, Common Area Maintenance, Parking
$525 MonthlyWelcome to Powerlink Residences, an exclusive boutique condominium in Port Elgin?s growing community. Designed for a convenient, connected lifestyle, this stunning building features 18 modern suites ranging from 1,200 to 1,830 sq ft, each crafted for comfort and style. With 40% already sold out and 6 new units just added, now is the perfect time to secure your spot in this highly sought-after development. Step into this exquisite unit featuring an expansive open-concept living and dining area, perfect for both entertaining and everyday comfort. The sleek, modern kitchen is fully equipped for all your culinary needs. Enjoy two spacious bedrooms, including a primary suite with a walk-in closet and a luxurious ensuite bathroom. The second bedroom offers flexibility, ideal for a guest room, home office, or family space. With an additional full bathroom, in-suite laundry/mechanical room, and a private balcony for relaxing mornings and evenings, this unit is designed for both convenience and style. All units boast luxurious finishes, including quartz countertops, full tile showers, contemporary trim, and high-efficiency lighting, heating, and cooling. Each suite is customizable to fit your lifestyle. Select units even offer an optional three-bedroom loft layout. Building amenities include covered parking, secure entry, a state-of-the-art elevator, storage lockers, and a versatile multi-use area. Residents also enjoy easy access to Powerlink Offices on-site. Condo fees cover building insurance, maintenance, garbage removal, landscaping, management, parking, roof, snow removal, and window care. Powerlink Residences is a 20-minute drive from Bruce Power and offers unmatched quality and value in Saugeen Shores. Don't miss your chance to be part of this exciting new development! (id:35492)
Property Details
| MLS® Number | X10875473 |
| Property Type | Single Family |
| Community Name | Saugeen Shores |
| Community Features | Pets Allowed With Restrictions |
| Features | Balcony |
| Parking Space Total | 1 |
Building
| Bathroom Total | 2 |
| Bedrooms Above Ground | 2 |
| Bedrooms Total | 2 |
| Age | New Building |
| Amenities | Party Room, Visitor Parking, Storage - Locker |
| Basement Type | None |
| Cooling Type | Central Air Conditioning |
| Exterior Finish | Stucco, Stone |
| Fire Protection | Controlled Entry, Smoke Detectors |
| Foundation Type | Poured Concrete |
| Heating Fuel | Natural Gas |
| Heating Type | Forced Air |
| Size Interior | 1,200 - 1,399 Ft2 |
| Type | Apartment |
Parking
| Attached Garage | |
| Garage |
Land
| Access Type | Year-round Access |
| Acreage | No |
| Zoning Description | Hc-28 |
Rooms
| Level | Type | Length | Width | Dimensions |
|---|---|---|---|---|
| Main Level | Other | 6.22 m | 2.26 m | 6.22 m x 2.26 m |
| Main Level | Other | 8.64 m | 5.41 m | 8.64 m x 5.41 m |
| Main Level | Bedroom | 3.96 m | 3.53 m | 3.96 m x 3.53 m |
| Main Level | Bedroom | 3.81 m | 4.06 m | 3.81 m x 4.06 m |
| Main Level | Other | 1.04 m | 1.22 m | 1.04 m x 1.22 m |
| Main Level | Kitchen | 5.69 m | 1.57 m | 5.69 m x 1.57 m |
| Main Level | Bathroom | 2.36 m | 1.55 m | 2.36 m x 1.55 m |
| Main Level | Bathroom | 2.46 m | 2.29 m | 2.46 m x 2.29 m |
Utilities
| Wireless | Available |
https://www.realtor.ca/real-estate/27499733/404-1020-goderich-street-saugeen-shores-saugeen-shores
Contact Us
Contact us for more information

Nick Bergmann
Salesperson
195 Hanlon Creek Boulevard
Guelph, Ontario N1C 1C1
(888) 311-1172
joinreal.com/

Steve Zahnd
Broker
195 Hanlon Creek Boulevard
Guelph, Ontario N1C 1C1
(888) 311-1172
joinreal.com/

