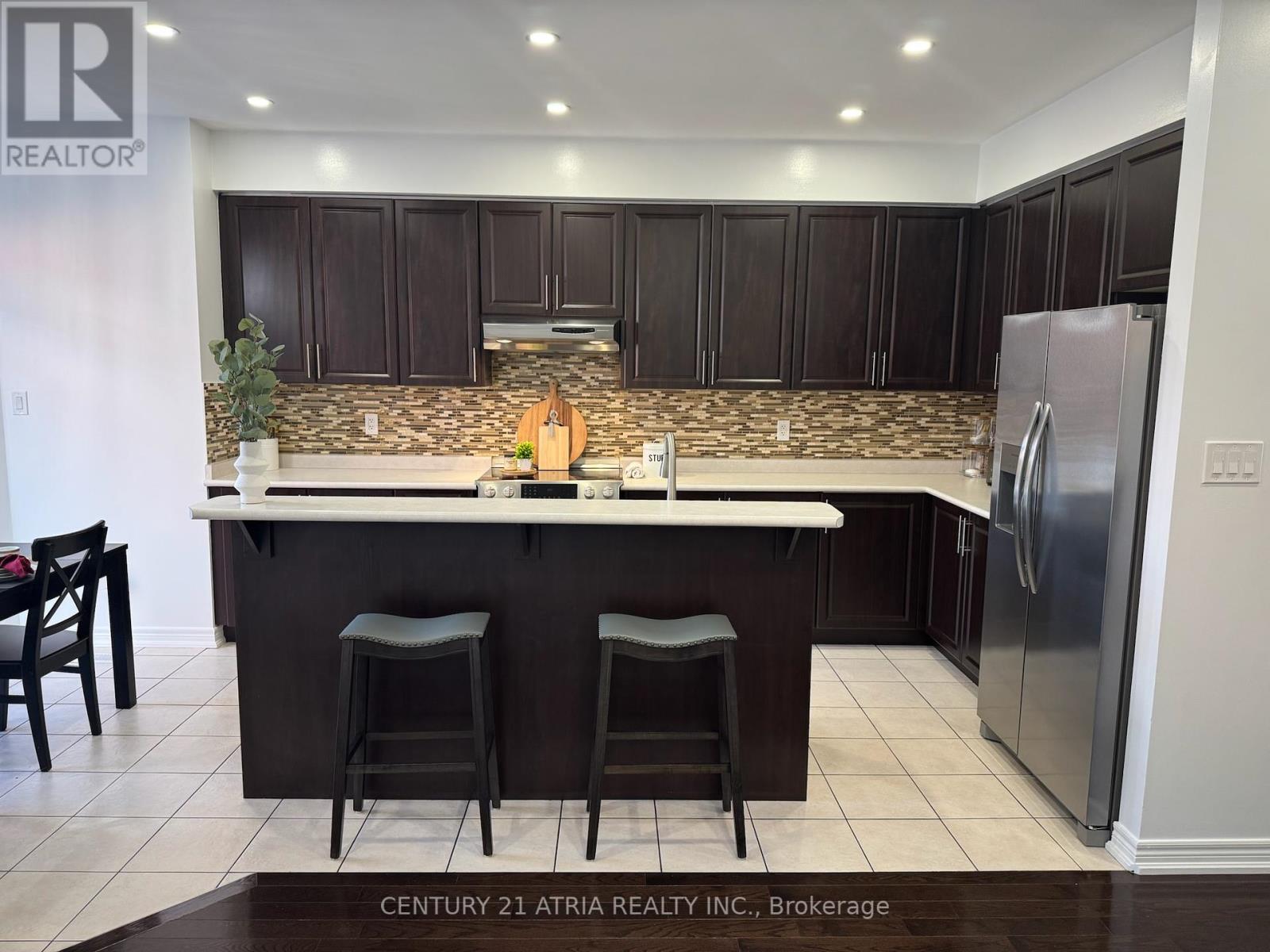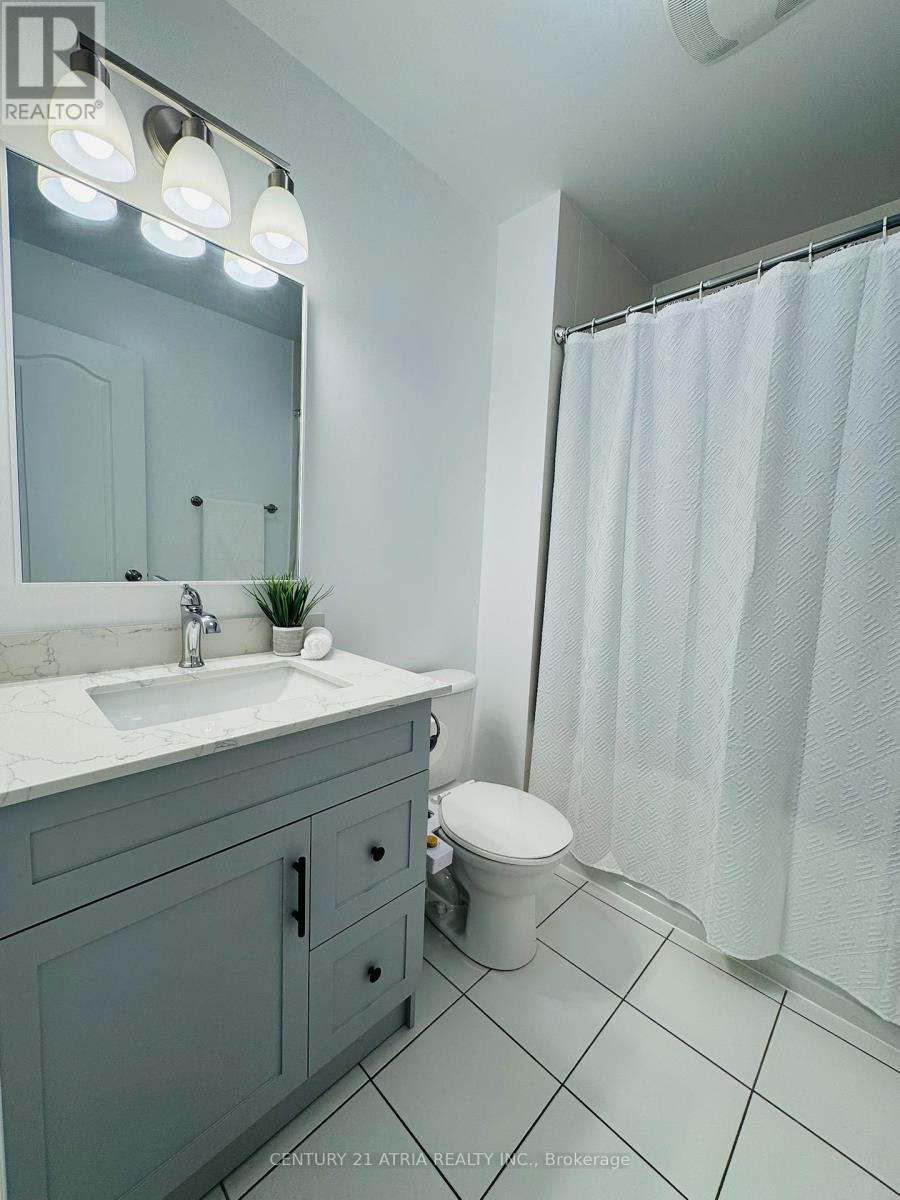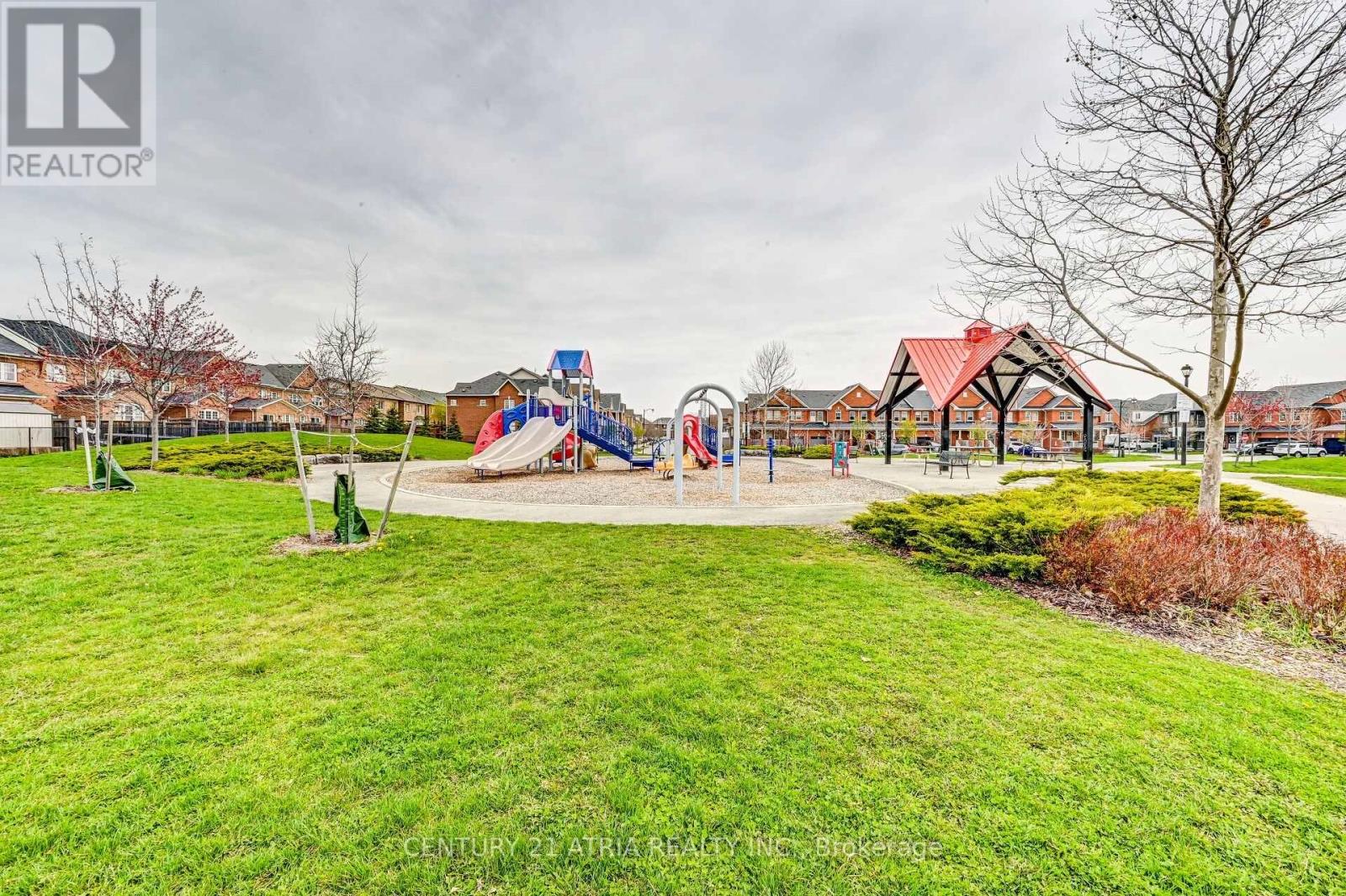403 Landsborough Avenue Milton, Ontario L9T 7Y2
$957,500
Welcome to your dream family home. Prime Location with a Park View! Stunning Freehold Townhome Offering Over 2200 sqft of potential living space with 3 car parking spots. This spacious home includes 1883 sqft above ground and an additional 400 sqft of potential basement living space. This home is well-designed featuring bright and open layout with 3 Bedrooms and 2.5 Bathrooms, providing ample room for everyone to enjoy. The modern kitchen is equipped with extended cabinets, backsplash, ample counter space and contains stainless steel appliances. Breakfast Area with W/O to private yard. Second floor, you'll find a spacious primary suite featuring an ensuite bathroom and a walk-in closet, along with additional generously sized bedroom that are perfect for children, guests, or a home office. Laundry is on second floor. Located in a family-oriented community, enjoy nearby parks, community centers, walking trails and top-rated schools. This home is perfect for a family home in the escarpment view community. (id:35492)
Property Details
| MLS® Number | W11898172 |
| Property Type | Single Family |
| Community Name | Scott |
| Amenities Near By | Hospital, Public Transit, Schools |
| Community Features | Community Centre |
| Features | Lighting, Sump Pump |
| Parking Space Total | 3 |
| Structure | Deck |
Building
| Bathroom Total | 3 |
| Bedrooms Above Ground | 3 |
| Bedrooms Total | 3 |
| Appliances | Garage Door Opener Remote(s), Water Heater, Water Meter, Blinds, Dishwasher, Dryer, Garage Door Opener, Refrigerator, Stove, Washer, Window Coverings |
| Basement Development | Unfinished |
| Basement Type | N/a (unfinished) |
| Construction Style Attachment | Attached |
| Cooling Type | Central Air Conditioning |
| Exterior Finish | Brick Facing |
| Fire Protection | Smoke Detectors |
| Flooring Type | Hardwood, Ceramic |
| Foundation Type | Concrete |
| Half Bath Total | 1 |
| Heating Fuel | Natural Gas |
| Heating Type | Forced Air |
| Stories Total | 2 |
| Size Interior | 1,500 - 2,000 Ft2 |
| Type | Row / Townhouse |
| Utility Water | Municipal Water |
Parking
| Garage |
Land
| Acreage | No |
| Land Amenities | Hospital, Public Transit, Schools |
| Sewer | Sanitary Sewer |
| Size Depth | 88 Ft ,7 In |
| Size Frontage | 25 Ft |
| Size Irregular | 25 X 88.6 Ft |
| Size Total Text | 25 X 88.6 Ft |
Rooms
| Level | Type | Length | Width | Dimensions |
|---|---|---|---|---|
| Second Level | Primary Bedroom | 5.18 m | 4.03 m | 5.18 m x 4.03 m |
| Second Level | Bedroom 2 | 3.75 m | 3.35 m | 3.75 m x 3.35 m |
| Second Level | Bedroom 3 | 3.55 m | 3.45 m | 3.55 m x 3.45 m |
| Main Level | Living Room | 4.47 m | 4.16 m | 4.47 m x 4.16 m |
| Main Level | Family Room | 5.18 m | 3.15 m | 5.18 m x 3.15 m |
| Main Level | Kitchen | 3.65 m | 2.76 m | 3.65 m x 2.76 m |
| Main Level | Eating Area | 3.2 m | 2.43 m | 3.2 m x 2.43 m |
Utilities
| Cable | Installed |
| Sewer | Installed |
https://www.realtor.ca/real-estate/27749412/403-landsborough-avenue-milton-scott-scott
Contact Us
Contact us for more information
Ahsan Ahmed Memon
Salesperson
C200-1550 Sixteenth Ave Bldg C South
Richmond Hill, Ontario L4B 3K9
(905) 883-1988
(905) 883-8108
www.century21atria.com/






















