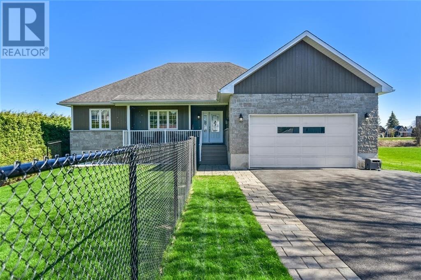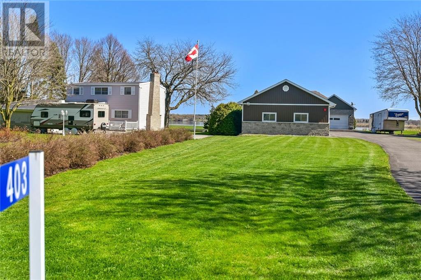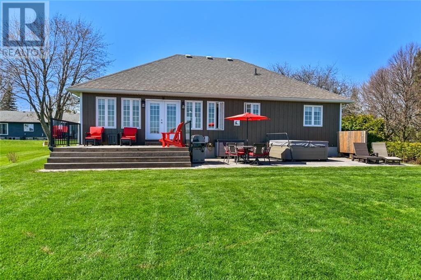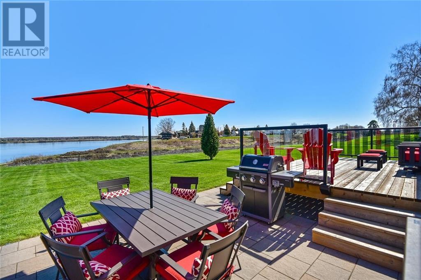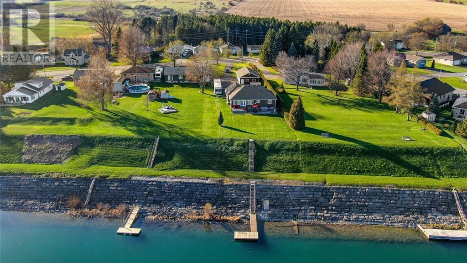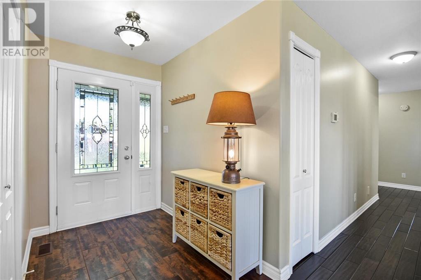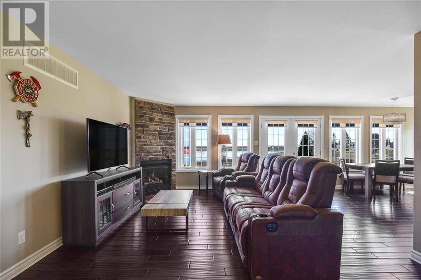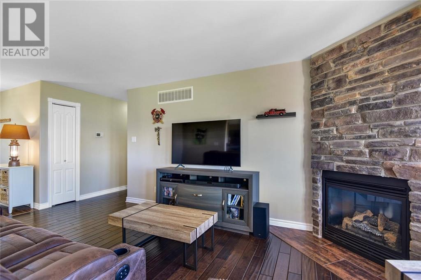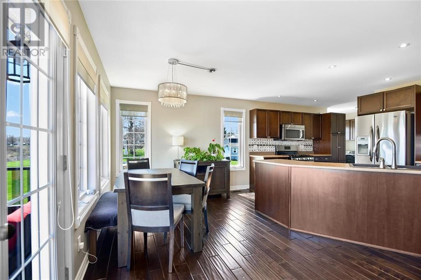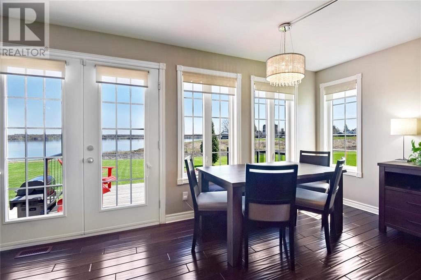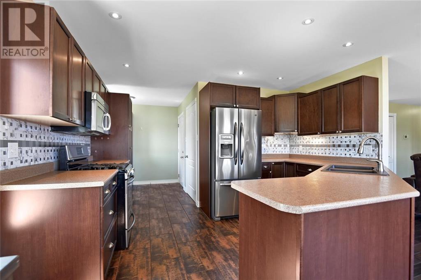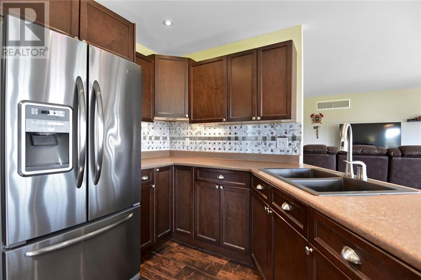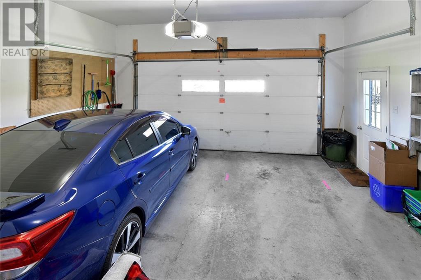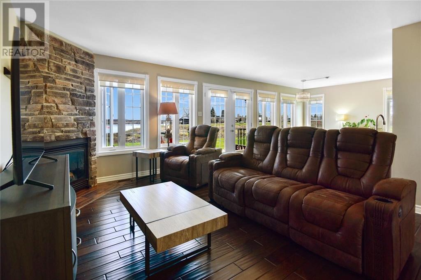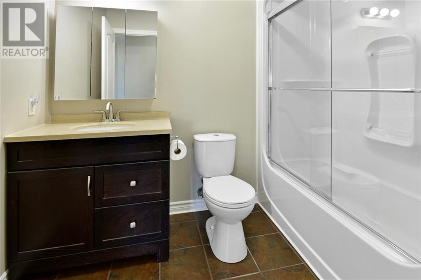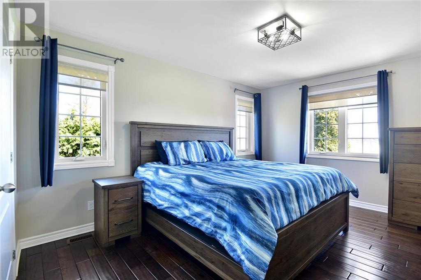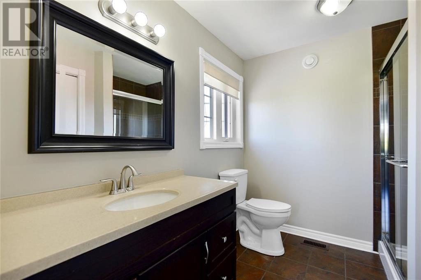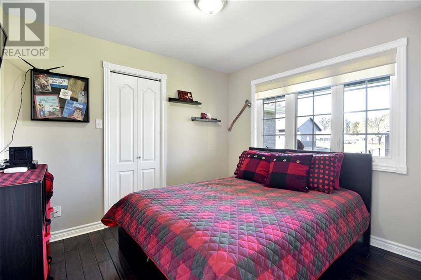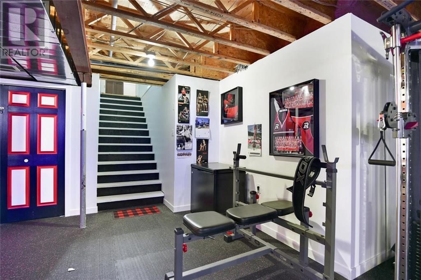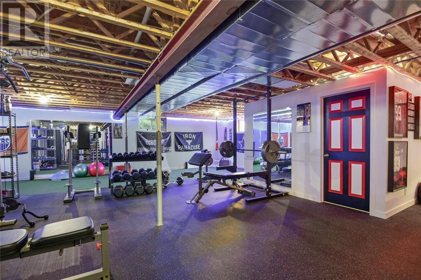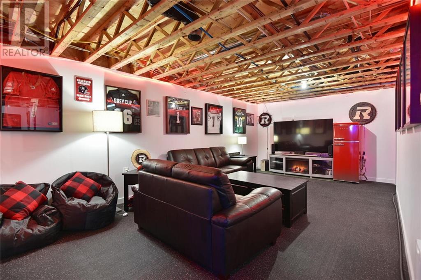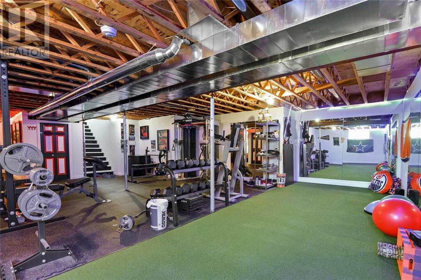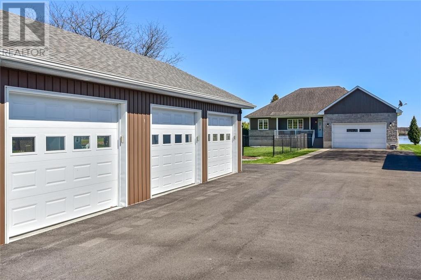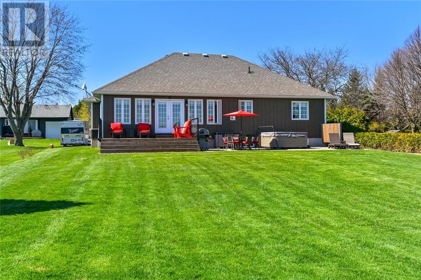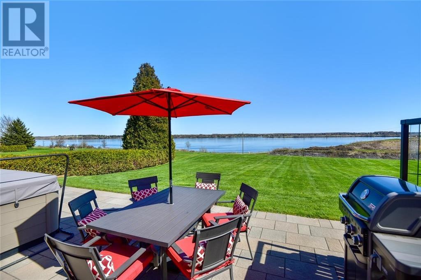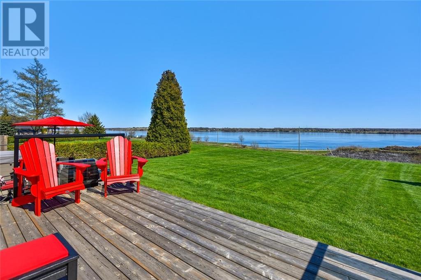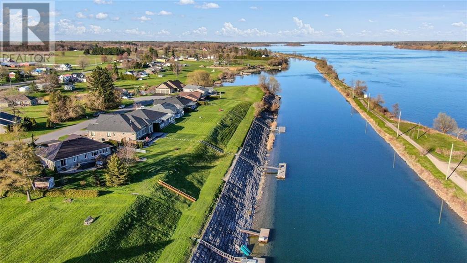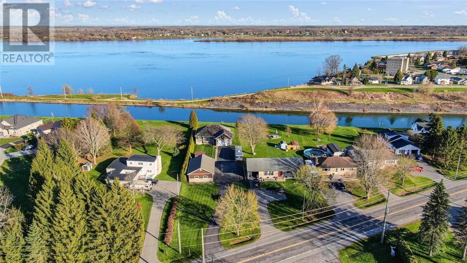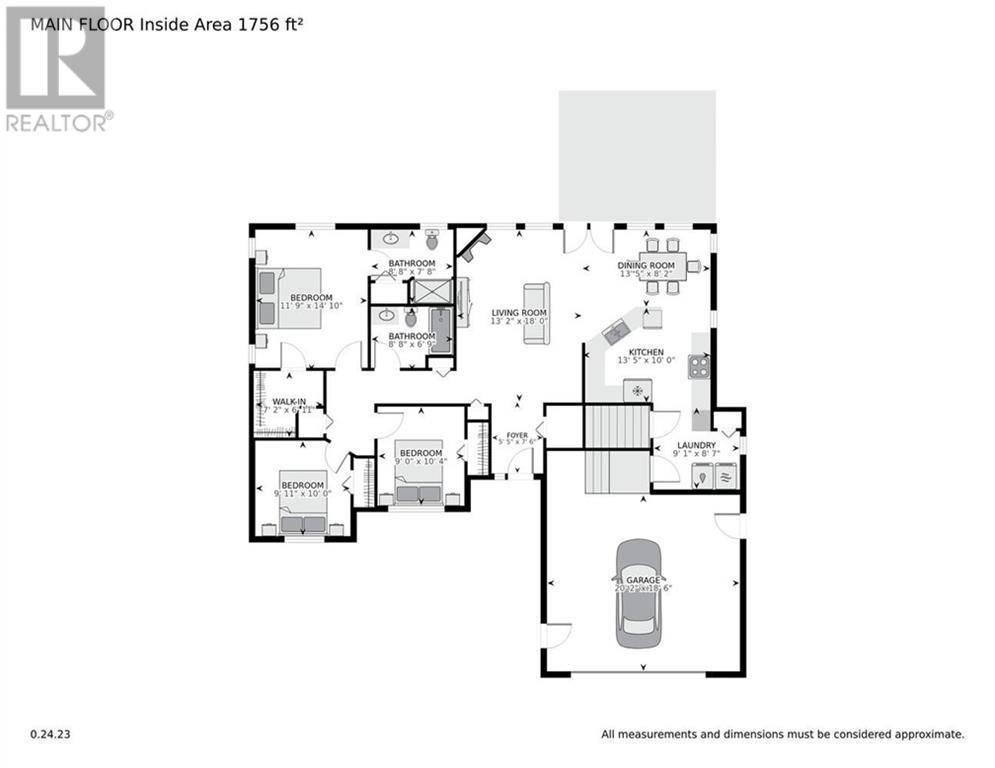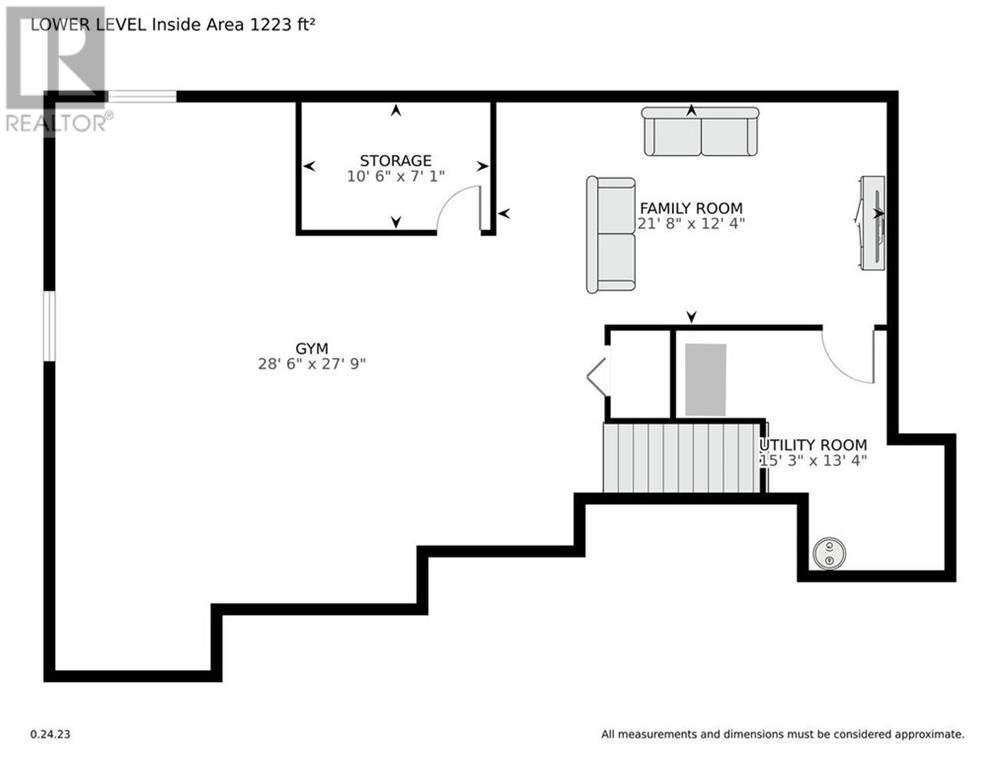403 County Road 2 Road Cardinal, Ontario K0E 1E0
$1,139,900
Living on the majestic St. Lawrence is a lifestyle many dream of, and now this opportunity could become your reality This 2012 custom 3 bedroom bungalow will meet all of your expectations and then some. Offering spectacular panoramic river views & an open concept design will be your first “wow” experience. The kitchen is every chef’s dream, presenting ample cabinetry & countertops, newer S/S appliances & stunning esthetics. The living room offers a cozy gas fireplace for colder times. A semi finished lower level is where you will find a TV room, gym area, storage & utility rooms.The impeccably manicured lawns will guide you to your private dock, where you can relax in the sun in your lawnchair or launch your boat. A huge feature is a 30’x40’ detached 3 car heated garage & workshop - so very impressive! Other mentionable: fenced yard; RV parking; security cameras; LED lighting; & large patio for ship watching. Centrally located to hwy. 401 & 416 for easy commutes. 5 min to US bridge. (id:35492)
Open House
This property has open houses!
11:00 am
Ends at:1:00 pm
Please join me in viewing this FABULOUS waterfront listing !! ~ Debra ~
Property Details
| MLS® Number | 1388879 |
| Property Type | Single Family |
| Neigbourhood | Cardinal |
| Amenities Near By | Golf Nearby, Shopping, Water Nearby |
| Communication Type | Internet Access |
| Easement | Underground Right Of Way |
| Features | Automatic Garage Door Opener |
| Parking Space Total | 10 |
| Right Type | Water Rights |
| Storage Type | Storage Shed |
| Structure | Deck |
| View Type | River View |
| Water Front Type | Waterfront |
Building
| Bathroom Total | 2 |
| Bedrooms Above Ground | 3 |
| Bedrooms Total | 3 |
| Appliances | Refrigerator, Dishwasher, Dryer, Freezer, Microwave Range Hood Combo, Stove, Washer, Alarm System |
| Architectural Style | Bungalow |
| Basement Development | Partially Finished |
| Basement Type | Full (partially Finished) |
| Constructed Date | 2012 |
| Construction Style Attachment | Detached |
| Cooling Type | Central Air Conditioning |
| Exterior Finish | Siding, Vinyl |
| Fire Protection | Smoke Detectors |
| Fireplace Present | Yes |
| Fireplace Total | 1 |
| Flooring Type | Hardwood, Tile, Other |
| Foundation Type | Poured Concrete |
| Heating Fuel | Natural Gas |
| Heating Type | Forced Air |
| Stories Total | 1 |
| Type | House |
| Utility Water | Municipal Water |
Parking
| Attached Garage | |
| Detached Garage | |
| Surfaced | |
| R V |
Land
| Access Type | Water Access |
| Acreage | No |
| Fence Type | Fenced Yard |
| Land Amenities | Golf Nearby, Shopping, Water Nearby |
| Sewer | Municipal Sewage System |
| Size Depth | 330 Ft |
| Size Frontage | 75 Ft |
| Size Irregular | 75 Ft X 330 Ft |
| Size Total Text | 75 Ft X 330 Ft |
| Zoning Description | Residential |
Rooms
| Level | Type | Length | Width | Dimensions |
|---|---|---|---|---|
| Lower Level | Family Room | 21'8" x 12'4" | ||
| Lower Level | Utility Room | 15'3" x 13'4" | ||
| Lower Level | Gym | 28'6" x 27'9" | ||
| Lower Level | Storage | 10'6" x 7'1" | ||
| Main Level | Living Room | 13'2" x 18'0" | ||
| Main Level | Dining Room | 13'5" x 8'2" | ||
| Main Level | Kitchen | 13'5" x 10'0" | ||
| Main Level | Bedroom | 11'9" x 14'10" | ||
| Main Level | Bedroom | 9'11" x 10'0" | ||
| Main Level | Bedroom | 9'0" x 10'4" | ||
| Main Level | 4pc Bathroom | 8'8" x 7'8" | ||
| Main Level | 3pc Bathroom | 8'8" x 6'9" | ||
| Main Level | Laundry Room | 9'1" x 8'7" |
https://www.realtor.ca/real-estate/26821543/403-county-road-2-road-cardinal-cardinal
Interested?
Contact us for more information

Debra Lynn Currier
Broker
(613) 345-4253

2a-2495 Parkedale Avenue
Brockville, Ontario K6V 3H2
(613) 345-3664
(613) 345-4253
www.discoverroyallepage.com/brockville/

