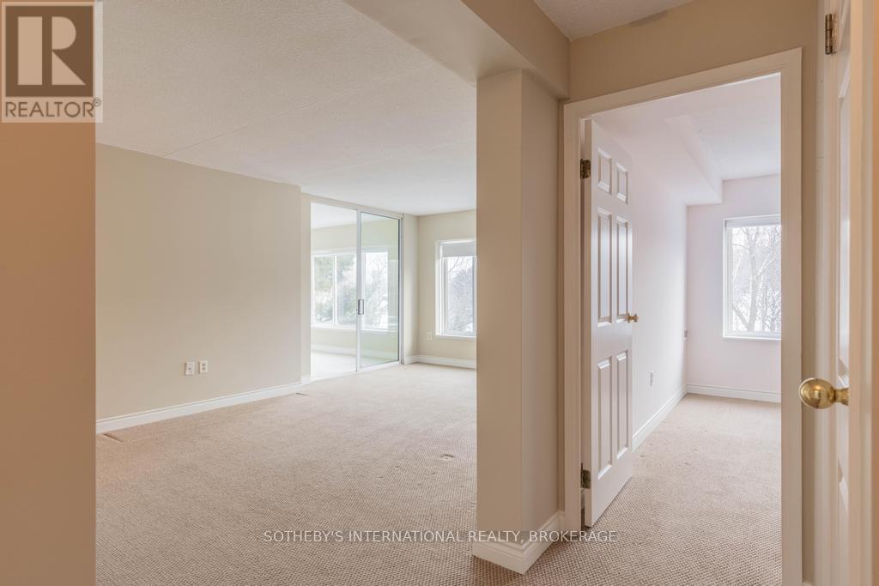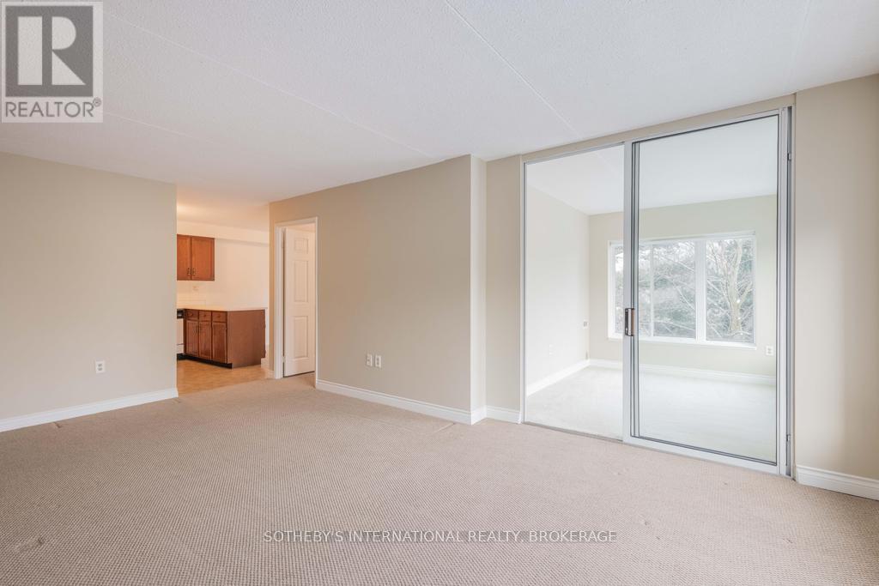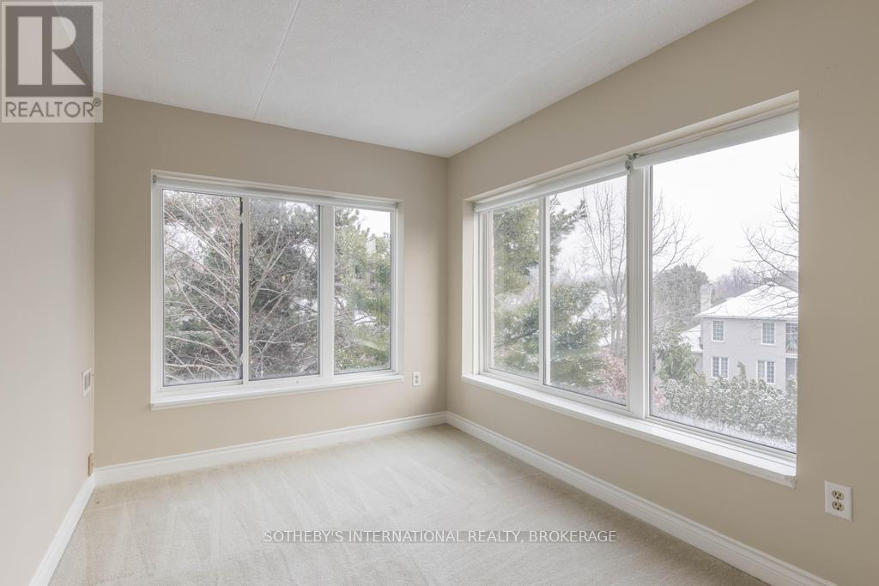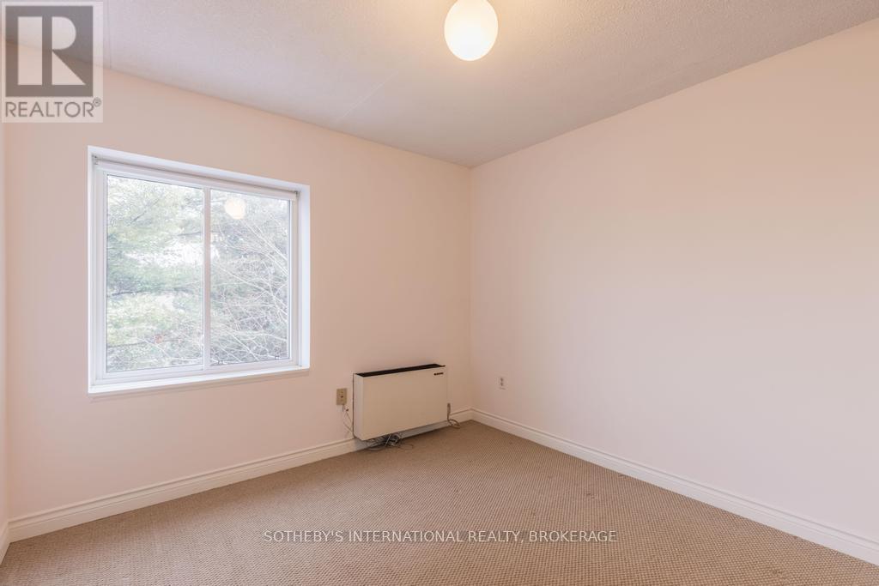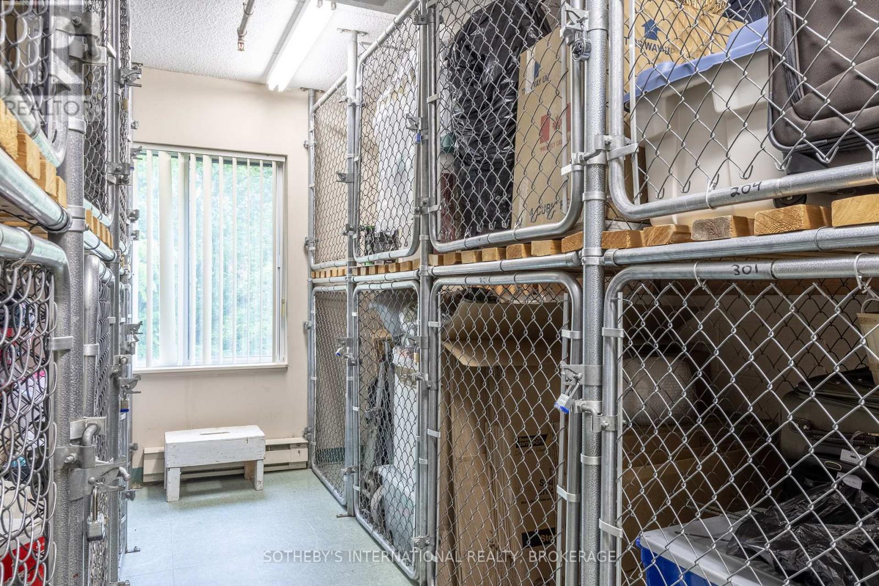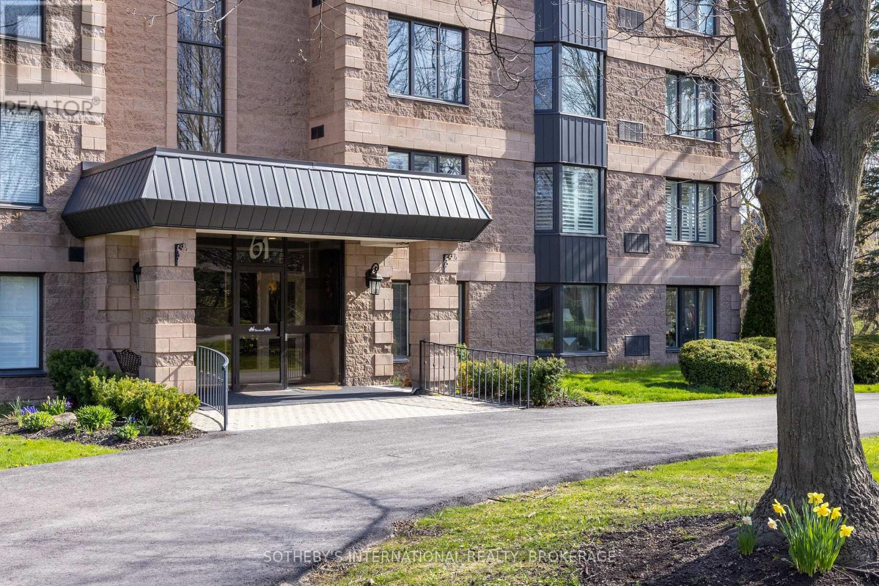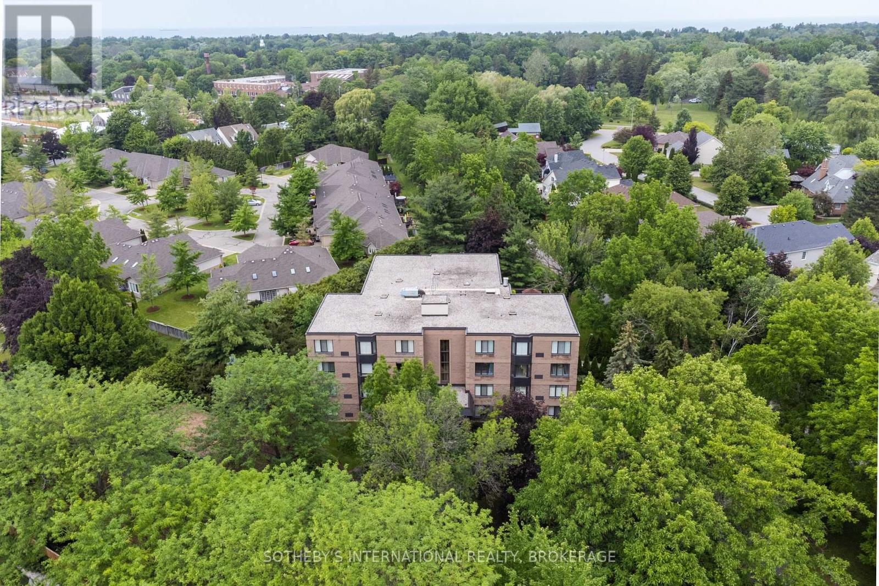403 - 61 Paffard Street Niagara-On-The-Lake, Ontario L0S 1J0
$599,000Maintenance, Water, Common Area Maintenance, Insurance, Parking
$762.38 Monthly
Maintenance, Water, Common Area Maintenance, Insurance, Parking
$762.38 MonthlySerene, peaceful and perfectly tucked away in a park-like setting, Unit 403 is located in a well managed four-storey, sixteen-unit condominium building. Situated within Old Town Niagara-on-the-Lake, you are but a short walk to the heritage district, fine dining, coffee shops, theatres, tennis courts, but far enough from the hustle and bustle of high tourist traffic. Quiet and bordering on the Upper Canada Heritage Trail and steps away from The Commons (Parks Canada), this property is perfect as a principal home or pied-a-terre when wine country beckons. Very well maintained, this top floor unit is mostly in its original state and awaits your special touches. It features two bedrooms and two bathrooms each with their own skylight for added natural light. The primary bedroom includes a walk-in closet and 3-piece ensuite bathroom. The main living space also has plenty of light with a solarium, good size living room, separate kitchen/dinning room area and an in-suite laundry / utility room. Building amenities include secure entrance with advanced intercom system, elevators, a rooftop terrace, a ground level patio with BBQ, one exclusive locker and assigned carport parking. All major building and property components have been upgraded in the last 7 years (roof, driveway, elevators and intercom system). This unit is being sold ""as is"", and closing is subject to probate. (id:35492)
Property Details
| MLS® Number | X11899740 |
| Property Type | Single Family |
| Community Name | 101 - Town |
| Amenities Near By | Park, Place Of Worship |
| Community Features | Pet Restrictions, Community Centre |
| Equipment Type | Water Heater |
| Features | Cul-de-sac, Wooded Area, Flat Site, Lighting, In Suite Laundry |
| Parking Space Total | 1 |
| Rental Equipment Type | Water Heater |
Building
| Bathroom Total | 2 |
| Bedrooms Above Ground | 2 |
| Bedrooms Total | 2 |
| Amenities | Visitor Parking, Storage - Locker |
| Appliances | Intercom, Blinds, Dishwasher, Dryer, Refrigerator, Stove, Washer |
| Cooling Type | Wall Unit |
| Exterior Finish | Brick |
| Fire Protection | Security System |
| Foundation Type | Poured Concrete |
| Heating Fuel | Electric |
| Heating Type | Other |
| Size Interior | 1,000 - 1,199 Ft2 |
| Type | Apartment |
Parking
| Carport | |
| Covered |
Land
| Acreage | No |
| Land Amenities | Park, Place Of Worship |
| Landscape Features | Landscaped |
| Zoning Description | R4 |
Rooms
| Level | Type | Length | Width | Dimensions |
|---|---|---|---|---|
| Main Level | Kitchen | 2.94 m | 2.76 m | 2.94 m x 2.76 m |
| Main Level | Dining Room | 2.94 m | 3.05 m | 2.94 m x 3.05 m |
| Main Level | Living Room | 5.81 m | 3.64 m | 5.81 m x 3.64 m |
| Main Level | Foyer | 2.93 m | 2.79 m | 2.93 m x 2.79 m |
| Main Level | Primary Bedroom | 3.73 m | 4.91 m | 3.73 m x 4.91 m |
| Main Level | Bedroom 2 | 3.09 m | 3.5 m | 3.09 m x 3.5 m |
| Main Level | Solarium | 2.51 m | 3.17 m | 2.51 m x 3.17 m |
| Main Level | Laundry Room | 1.55 m | 2.14 m | 1.55 m x 2.14 m |
| Main Level | Bathroom | 1.87 m | 2.55 m | 1.87 m x 2.55 m |
| Main Level | Bathroom | 1.83 m | 2.14 m | 1.83 m x 2.14 m |
Contact Us
Contact us for more information

Carol Perrin
Salesperson
14 Queen Street Box 1570
Notl, Ontario L0S 1J0
(905) 468-0001
(905) 468-7653
www.sothebysrealty.ca/








