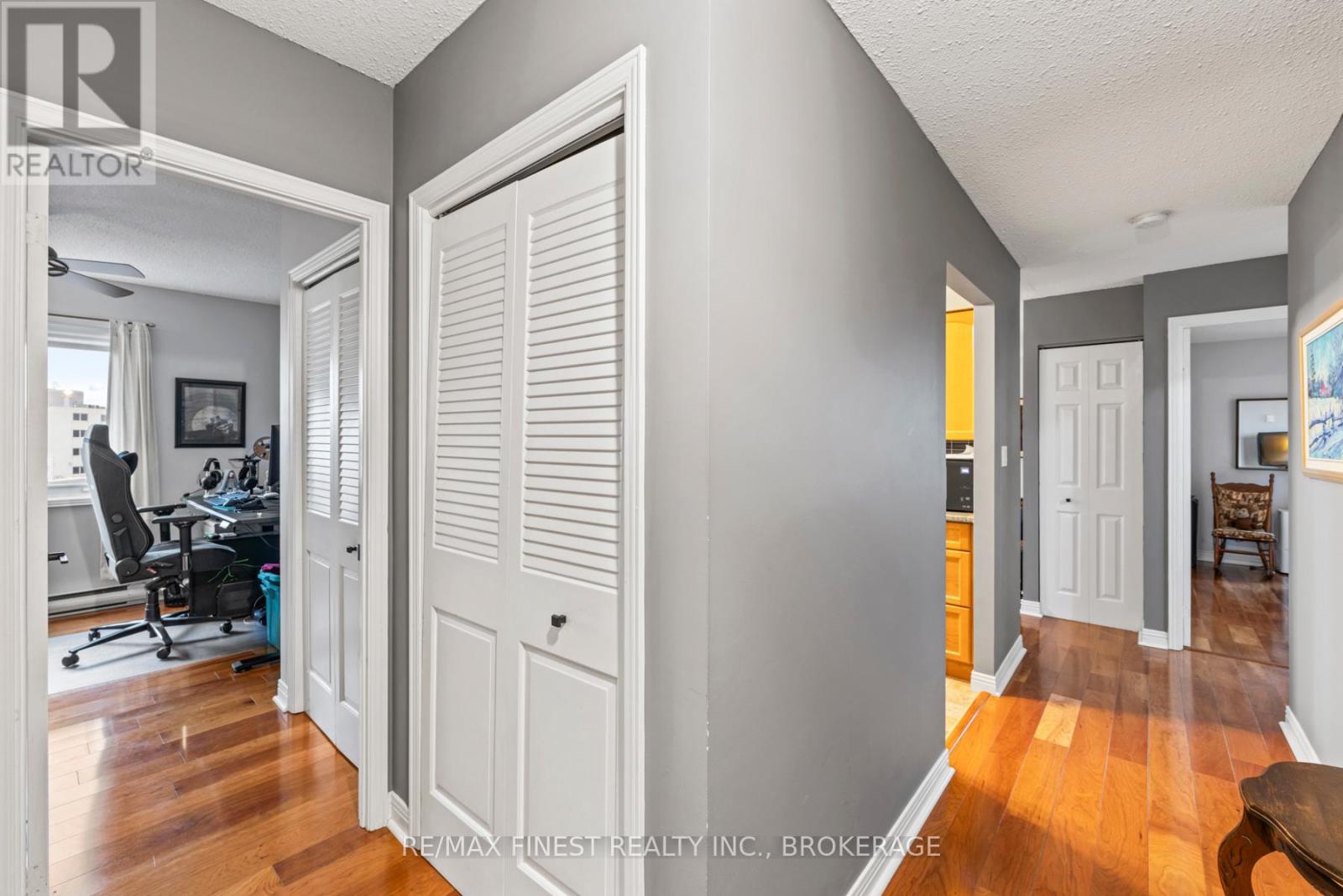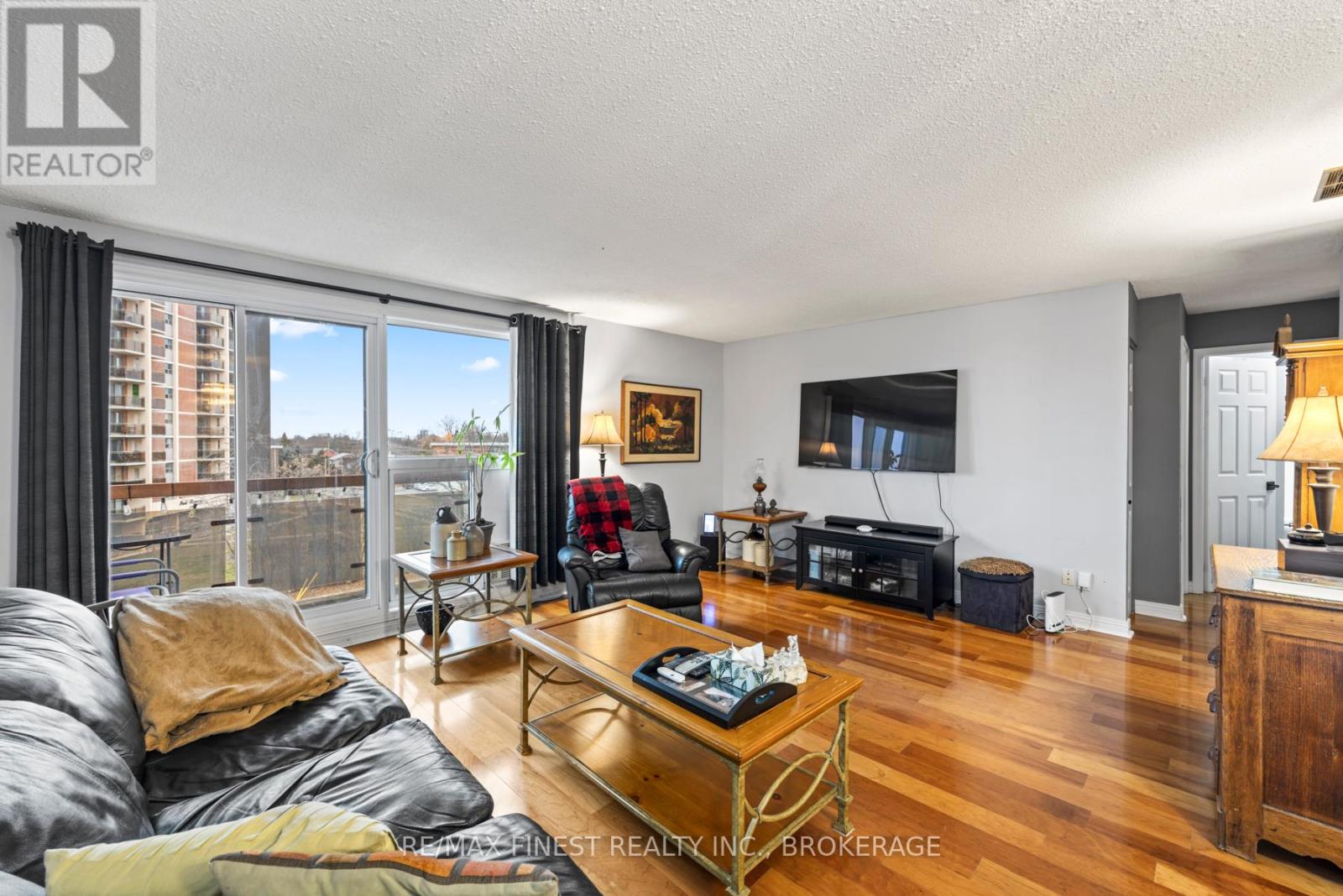403 - 315 Regent Street Kingston, Ontario K7L 4K7
$299,900Maintenance, Common Area Maintenance, Insurance, Water
$777.22 Monthly
Maintenance, Common Area Maintenance, Insurance, Water
$777.22 MonthlyFirst-Time Buyer, Downsizer, or Investor? This charming 2-bedoroom condo in the heart of downtown Kingston is the perfect opportunity to achieve your homeownership goals all in a prime location. Enjoy the convenience of being within walking distance of local shops, restaurants, and amenities, with hospitals, the university, and the college just a 5-minue drive away. It also includes dome unique features you will love such as an exposed brick wall adding character and a modern, urban touch, shining floors that are elegant and easy to maintain and a private balcony providing a cozy outdoor space for relaxation. Other unbeatable perks include; an owned covered parking spot; A rare gem in downtown Kingston, especially during winter; and In-Suite laundry; convenience at its best for your busy lifestyle. This turn-key, move-in-ready home is waiting to welcome you. Whether you're starting your journey, downsizing, or looking for a solid investment, this condo has it all! (id:35492)
Property Details
| MLS® Number | X11913683 |
| Property Type | Single Family |
| Community Name | Central City East |
| Amenities Near By | Hospital, Park, Place Of Worship, Public Transit, Schools |
| Community Features | Pet Restrictions |
| Equipment Type | None |
| Features | Flat Site, Lighting, Balcony, Dry, Level, Carpet Free, In Suite Laundry |
| Parking Space Total | 1 |
| Rental Equipment Type | None |
| View Type | City View |
Building
| Bathroom Total | 1 |
| Bedrooms Above Ground | 2 |
| Bedrooms Total | 2 |
| Amenities | Visitor Parking, Storage - Locker |
| Appliances | Water Heater, Dishwasher, Dryer, Refrigerator, Stove, Washer, Window Coverings |
| Cooling Type | Window Air Conditioner |
| Exterior Finish | Brick |
| Fire Protection | Controlled Entry, Smoke Detectors |
| Foundation Type | Unknown |
| Heating Fuel | Electric |
| Heating Type | Baseboard Heaters |
| Size Interior | 900 - 999 Ft2 |
| Type | Apartment |
Parking
| Carport | |
| Covered |
Land
| Acreage | No |
| Land Amenities | Hospital, Park, Place Of Worship, Public Transit, Schools |
| Zoning Description | B3 |
Rooms
| Level | Type | Length | Width | Dimensions |
|---|---|---|---|---|
| Main Level | Bedroom 2 | 3.96 m | 3.18 m | 3.96 m x 3.18 m |
| Main Level | Kitchen | 2.4 m | 2.27 m | 2.4 m x 2.27 m |
| Main Level | Dining Room | 2.78 m | 2.42 m | 2.78 m x 2.42 m |
| Main Level | Living Room | 5.33 m | 4.48 m | 5.33 m x 4.48 m |
| Main Level | Primary Bedroom | 3.86 m | 3.67 m | 3.86 m x 3.67 m |
| Main Level | Bathroom | 3.32 m | 2.35 m | 3.32 m x 2.35 m |
Contact Us
Contact us for more information

Shari Doherty
Salesperson
105-1329 Gardiners Rd
Kingston, Ontario K7P 0L8
(613) 389-7777
remaxfinestrealty.com/




































