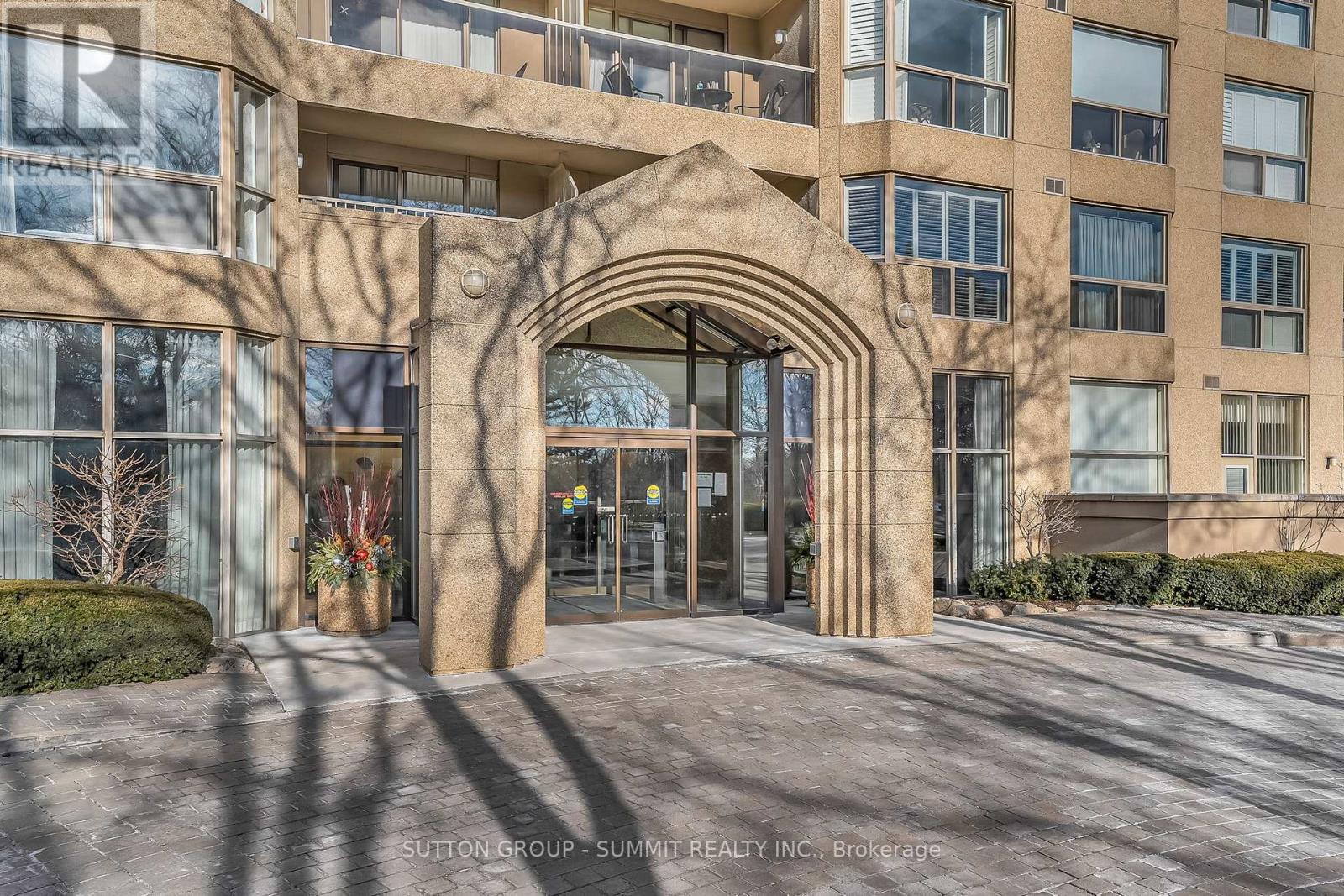403 - 1800 The Collegeway Mississauga, Ontario L5L 5S4
$1,119,900Maintenance, Heat, Common Area Maintenance, Electricity, Insurance, Water, Parking, Cable TV
$1,477.38 Monthly
Maintenance, Heat, Common Area Maintenance, Electricity, Insurance, Water, Parking, Cable TV
$1,477.38 MonthlyExquisite Views From This Highly Desirable Corner Unit At The Prestigious Granite Gates. Professionally Renovated Featuring Approx. 1558 SF +70 Sf Balcony. 2 Bedrooms, 2 Bathrooms, Formal Dining Room & A Sun Soaked Living Room Filled With Natural Lighting & In The Evening, Privacy W/Custom Framed Vinyl Shutters Throughout. Engineered Hardwood Flooring, Custom Kitchen Cabinetry With Quartz Counter Tops & Matching Backsplash For Seamless Look. Upgraded Appliances With Modern Lighting. Beautifully Renovated Bathrooms, Both with Custom Vanities, Quartz Counter Tops & Heated Ceramic Flooring & Glass Enclosed Stand Up Shower In Ensuite Bath With Built In Linen Closet Space. Each Bedroom Having Redesigned Custom Closet Cabinetry and Drawer Space For An Abundance Of Storage Features. Walk In Laundry Room With Built In Shelving And Additional Space For Storage. Three Double Door Closets In Entrance Perfect For Seasonal Clothing Storage, Pantry Or Linen. Two Side By Side Underground Parking Spots Along With A Generously sized 6 ft x 12 ft Storage Locker. This Unit Has It All & More. **** EXTRAS **** Extensive Building Amenities Include 24 hr Concierge, Indoor Pool, Exercise Room, Sauna, Lounge & Party Room, Billiards, Outdoor BBQ & Seating Areas, Visitor Parking, Gated Entrance. Condo Fees Include All Utilities & Cable. (id:35492)
Property Details
| MLS® Number | W11920743 |
| Property Type | Single Family |
| Community Name | Erin Mills |
| Amenities Near By | Park, Place Of Worship, Public Transit |
| Community Features | Pet Restrictions |
| Features | Wooded Area, Ravine, Conservation/green Belt, Balcony, Carpet Free |
| Parking Space Total | 2 |
| Pool Type | Indoor Pool |
| Structure | Patio(s) |
Building
| Bathroom Total | 2 |
| Bedrooms Above Ground | 2 |
| Bedrooms Total | 2 |
| Amenities | Car Wash, Security/concierge, Exercise Centre, Party Room, Visitor Parking, Storage - Locker |
| Appliances | Garage Door Opener Remote(s), Dryer, Microwave, Refrigerator, Stove, Washer, Whirlpool |
| Cooling Type | Central Air Conditioning |
| Exterior Finish | Concrete |
| Flooring Type | Hardwood, Laminate |
| Heating Fuel | Natural Gas |
| Heating Type | Forced Air |
| Size Interior | 1,400 - 1,599 Ft2 |
| Type | Apartment |
Parking
| Underground |
Land
| Acreage | No |
| Land Amenities | Park, Place Of Worship, Public Transit |
| Landscape Features | Landscaped |
Rooms
| Level | Type | Length | Width | Dimensions |
|---|---|---|---|---|
| Main Level | Living Room | 5.05 m | 4.75 m | 5.05 m x 4.75 m |
| Main Level | Dining Room | 4.65 m | 3.15 m | 4.65 m x 3.15 m |
| Main Level | Kitchen | 3.2 m | 3 m | 3.2 m x 3 m |
| Main Level | Eating Area | 3.05 m | 3 m | 3.05 m x 3 m |
| Main Level | Primary Bedroom | 5.85 m | 3.65 m | 5.85 m x 3.65 m |
| Main Level | Bedroom 2 | 3.35 m | 3.2 m | 3.35 m x 3.2 m |
| Main Level | Laundry Room | 2.95 m | 2.1 m | 2.95 m x 2.1 m |
Contact Us
Contact us for more information

Paolo Casale
Broker
www.paulocasale.ca/
33 Pearl Street #100
Mississauga, Ontario L5M 1X1
(905) 897-9555
(905) 897-9610






































