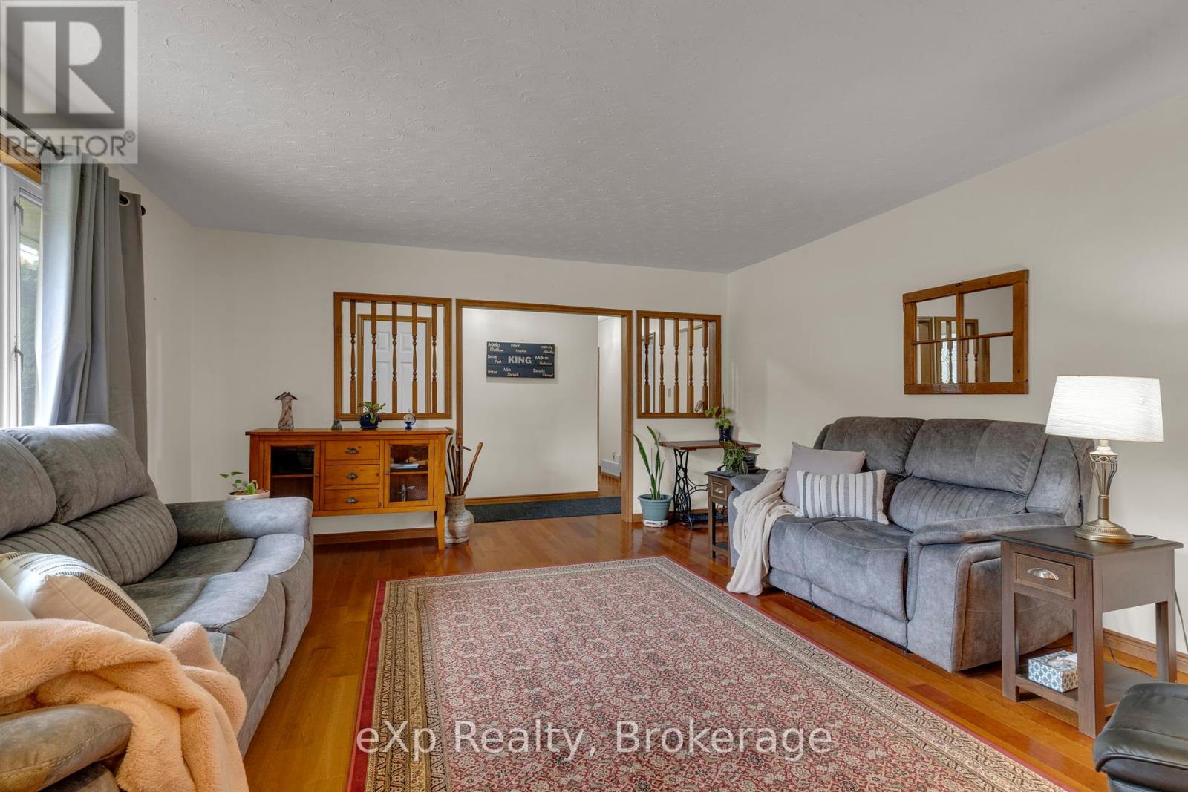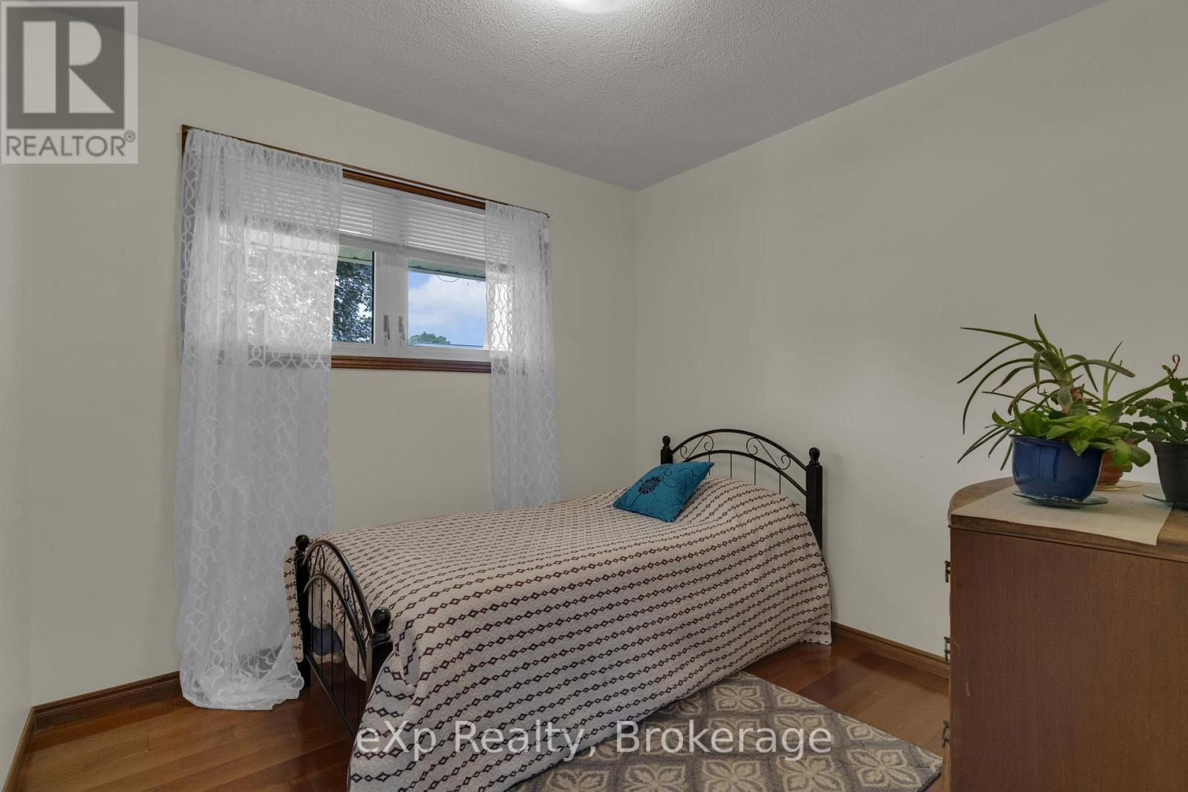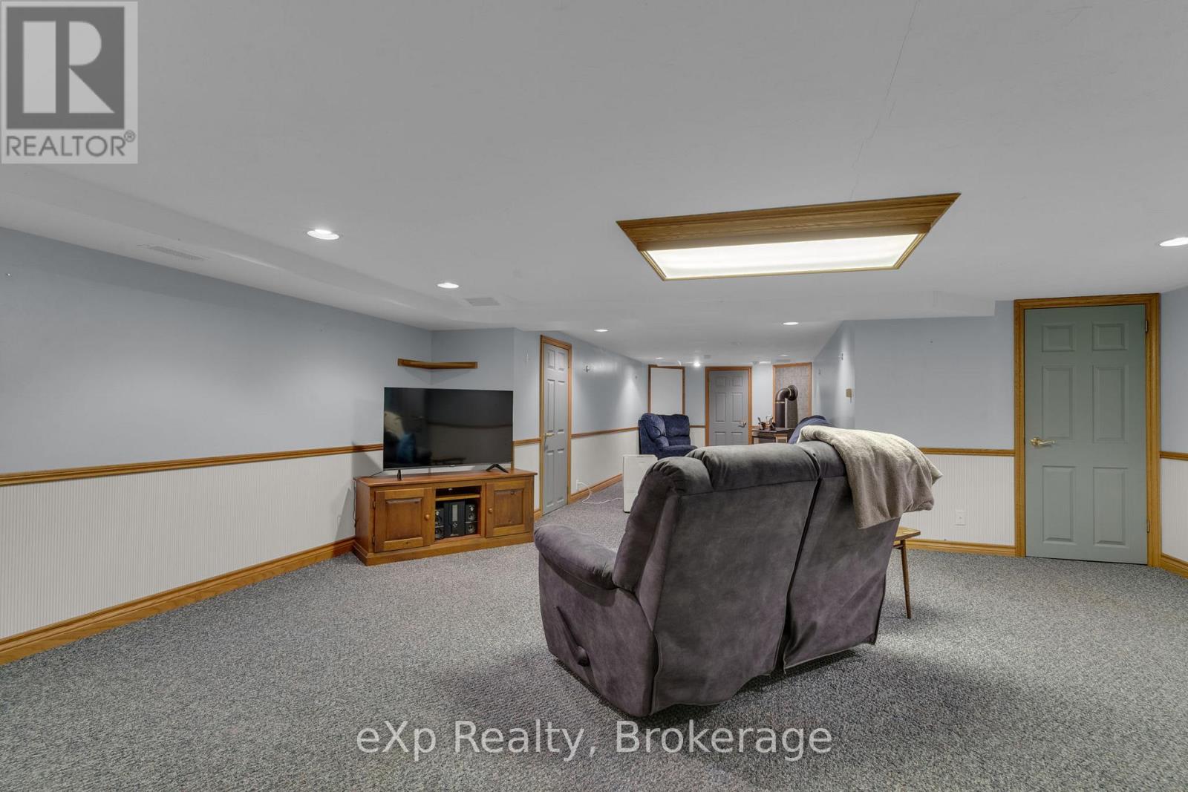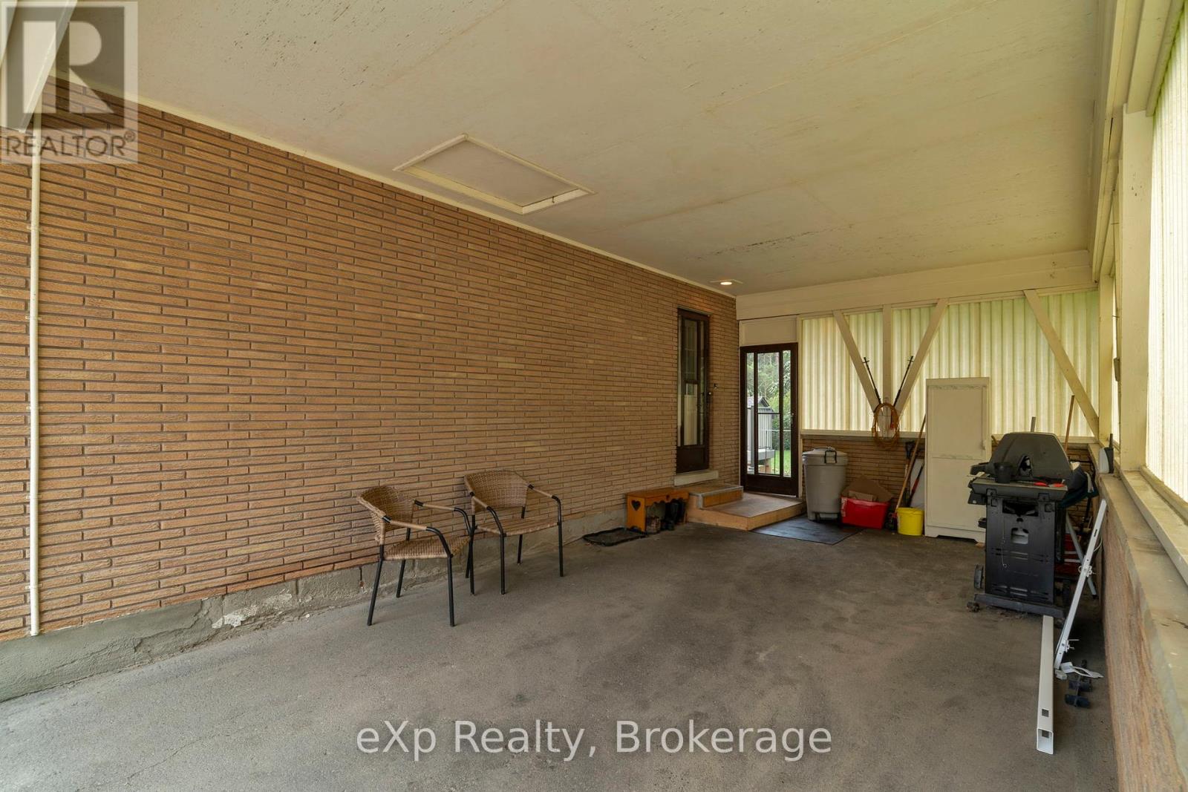3 Bedroom
2 Bathroom
1,100 - 1,500 ft2
Bungalow
Fireplace
Central Air Conditioning, Air Exchanger
Forced Air
Landscaped
$514,900
Welcome to this charming and bright, move-in ready bungalow, offering both comfort and convenience. This home features three spacious bedrooms on the main floor, along with the added luxury of main floor laundry for ease of living. The cozy living room invites you to relax by one of the two fireplaces, perfect for chilly evenings. Access your beautiful composite two-tier deck, ideal for outdoor gatherings right off the eat-in Kitchen. Enjoy cooking in the large Kitchen with a tremendous amount of storage space for cookware, a pantry cupboard with pull-out shelving and an almost new gas stove and refrigerator. Downstairs, you'll find a fully finished basement with a second fireplace in the recreation room, providing additional space for entertaining or unwinding. An attached carport adds convenience and protection for your vehicle. This home is a perfect blend of warmth and functionality, ready for its new owners to move right in. (id:35492)
Property Details
|
MLS® Number
|
X11903687 |
|
Property Type
|
Single Family |
|
Community Name
|
Ayton |
|
Amenities Near By
|
Schools, Park, Place Of Worship |
|
Community Features
|
Community Centre |
|
Equipment Type
|
Propane Tank |
|
Parking Space Total
|
3 |
|
Rental Equipment Type
|
Propane Tank |
|
Structure
|
Deck, Porch, Shed |
Building
|
Bathroom Total
|
2 |
|
Bedrooms Above Ground
|
3 |
|
Bedrooms Total
|
3 |
|
Amenities
|
Fireplace(s) |
|
Appliances
|
Water Softener, Water Heater, Central Vacuum, Dishwasher, Dryer, Freezer, Refrigerator, Stove, Window Coverings |
|
Architectural Style
|
Bungalow |
|
Basement Development
|
Finished |
|
Basement Type
|
Full (finished) |
|
Construction Style Attachment
|
Detached |
|
Cooling Type
|
Central Air Conditioning, Air Exchanger |
|
Exterior Finish
|
Brick |
|
Fireplace Present
|
Yes |
|
Fireplace Total
|
2 |
|
Foundation Type
|
Block |
|
Half Bath Total
|
1 |
|
Heating Fuel
|
Propane |
|
Heating Type
|
Forced Air |
|
Stories Total
|
1 |
|
Size Interior
|
1,100 - 1,500 Ft2 |
|
Type
|
House |
Parking
Land
|
Acreage
|
No |
|
Land Amenities
|
Schools, Park, Place Of Worship |
|
Landscape Features
|
Landscaped |
|
Sewer
|
Septic System |
|
Size Depth
|
132 Ft |
|
Size Frontage
|
74 Ft ,10 In |
|
Size Irregular
|
74.9 X 132 Ft |
|
Size Total Text
|
74.9 X 132 Ft|under 1/2 Acre |
Rooms
| Level |
Type |
Length |
Width |
Dimensions |
|
Basement |
Utility Room |
4.19 m |
3.91 m |
4.19 m x 3.91 m |
|
Basement |
Other |
2.03 m |
3.07 m |
2.03 m x 3.07 m |
|
Basement |
Recreational, Games Room |
12.09 m |
5.97 m |
12.09 m x 5.97 m |
|
Basement |
Bathroom |
1.6 m |
1.87 m |
1.6 m x 1.87 m |
|
Basement |
Laundry Room |
3.99 m |
1.96 m |
3.99 m x 1.96 m |
|
Basement |
Other |
3.4 m |
3.05 m |
3.4 m x 3.05 m |
|
Main Level |
Kitchen |
5.64 m |
3.35 m |
5.64 m x 3.35 m |
|
Main Level |
Living Room |
5.56 m |
4 m |
5.56 m x 4 m |
|
Main Level |
Bathroom |
2.18 m |
3.37 m |
2.18 m x 3.37 m |
|
Main Level |
Primary Bedroom |
3.84 m |
3.35 m |
3.84 m x 3.35 m |
|
Main Level |
Bedroom 2 |
3.07 m |
3.73 m |
3.07 m x 3.73 m |
|
Main Level |
Bedroom 3 |
2.77 m |
2.69 m |
2.77 m x 2.69 m |
https://www.realtor.ca/real-estate/27759742/402-mary-street-west-grey-ayton-ayton




























