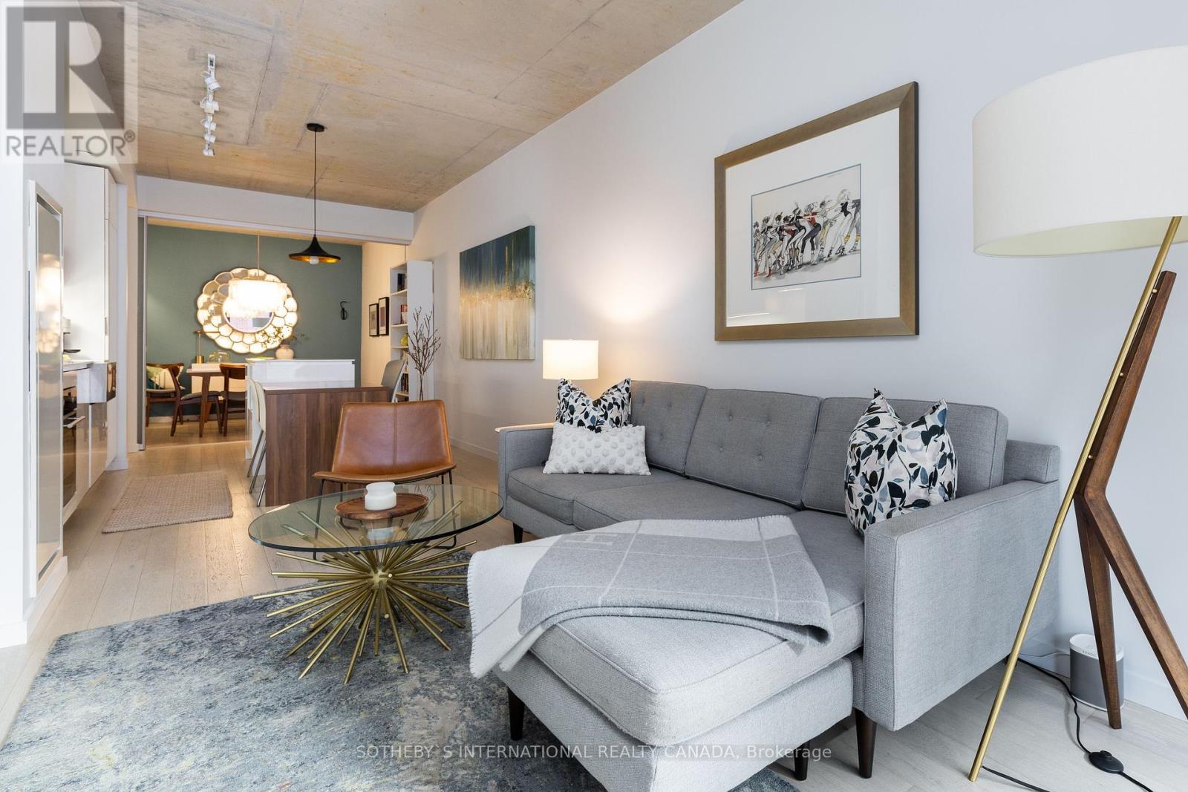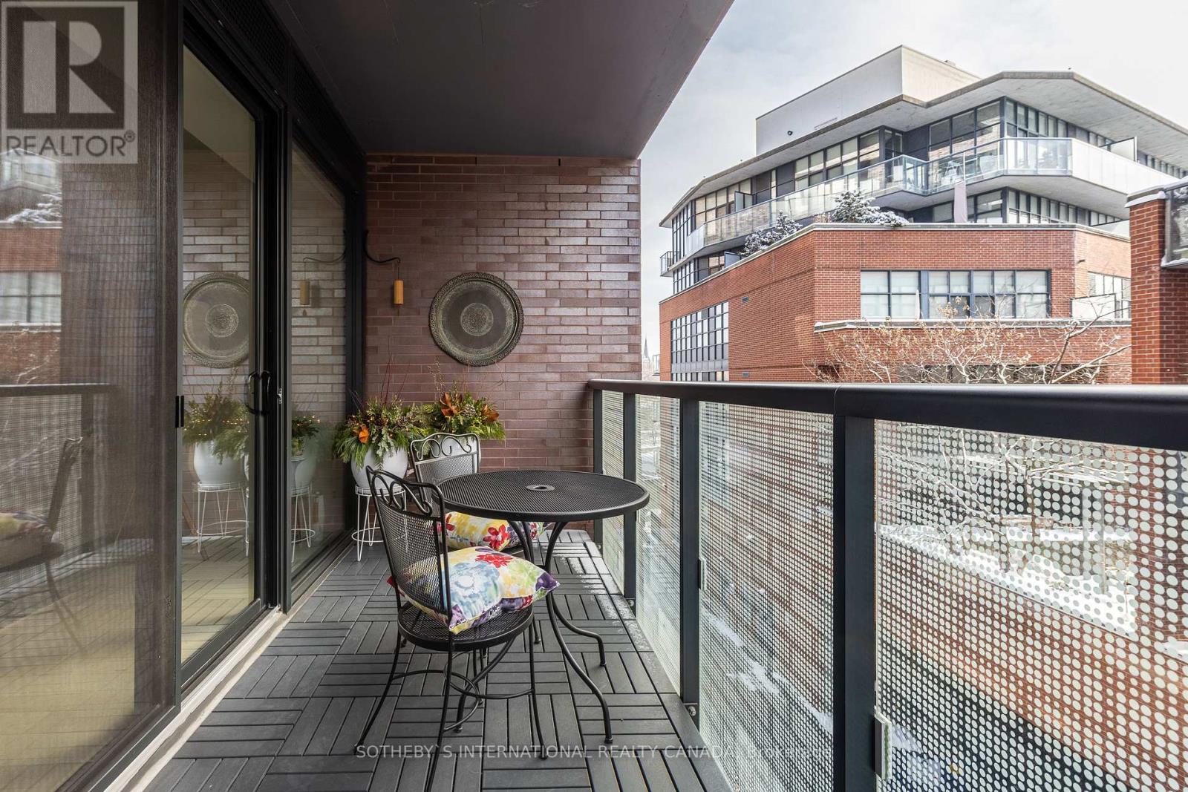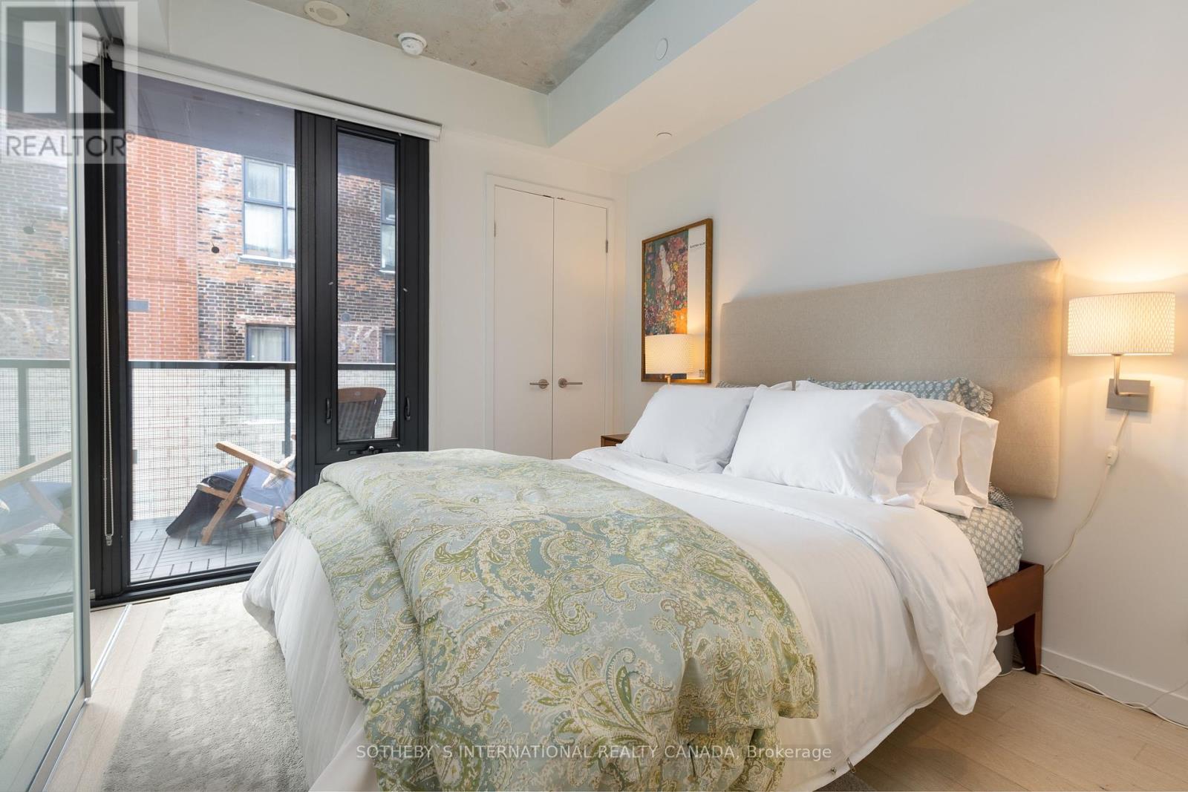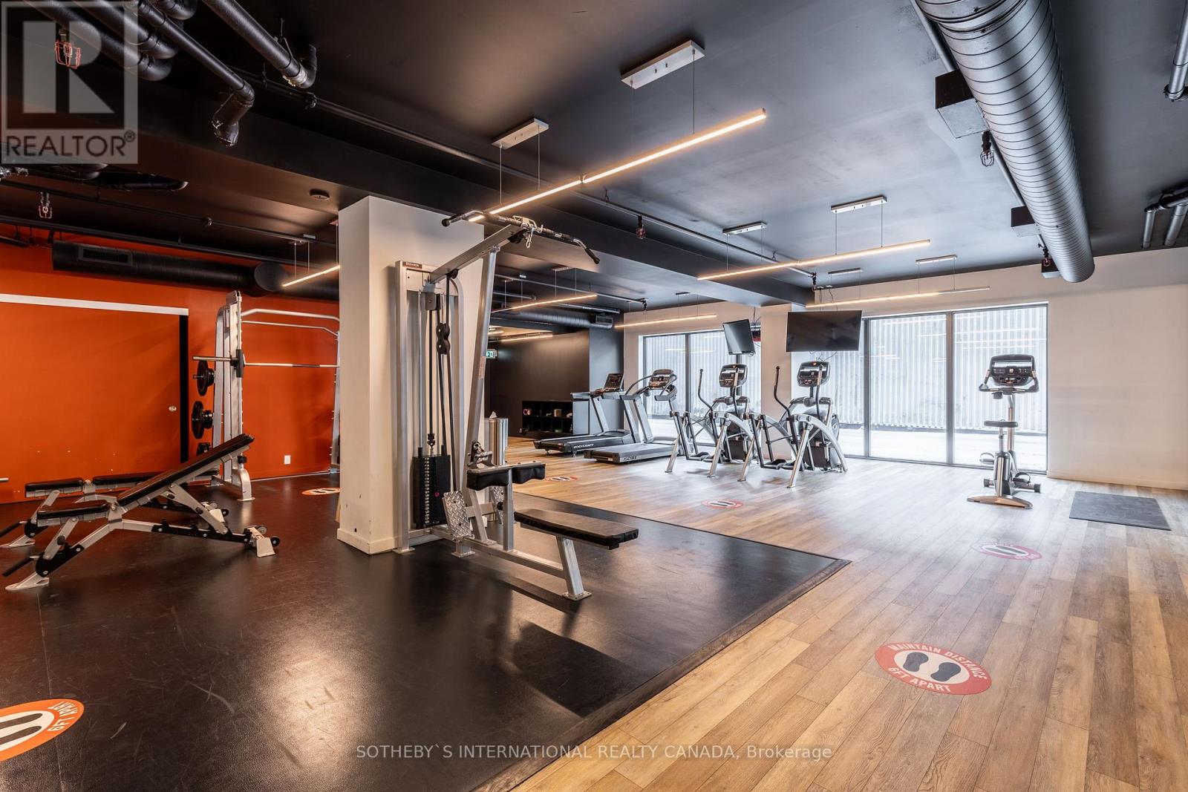402 - 383 Sorauren Avenue Toronto, Ontario M6R 0A4
$800,000Maintenance, Parking, Common Area Maintenance, Heat, Water, Insurance
$657.48 Monthly
Maintenance, Parking, Common Area Maintenance, Heat, Water, Insurance
$657.48 MonthlyWelcome to your Urban Oasis! This spotless and impeccably maintained 2 bed, 2 bath suite is the place you've been looking for and all in the heart of Roncesvalles in a family and pet friendly building. The split floor plan is perfect for your guest's comfort and privacy. Note: The 2nd bedroom is currently staged as a private dining room. With a well appointed gym, beautiful party room, outdoor community patio with BBQ, Concierge, bike storage and visitor parking, it's all here for you in the highly sought after village of Roncesvalles...just steps to Sorauren Farmers' Market and Park, TTC with the UP close-by and the very popular Roncesvalles shops and cafes. ***OPEN HOUSE DATES: Thu, Jan 16th 6-8pm & Sun, Jan 19th 3-5pm*** (id:35492)
Open House
This property has open houses!
6:00 pm
Ends at:8:00 pm
3:00 pm
Ends at:5:00 pm
Property Details
| MLS® Number | W11919895 |
| Property Type | Single Family |
| Community Name | Roncesvalles |
| Amenities Near By | Public Transit, Park, Place Of Worship, Hospital, Schools |
| Community Features | Pet Restrictions, Community Centre |
| Features | Balcony, Carpet Free |
| Parking Space Total | 1 |
Building
| Bathroom Total | 2 |
| Bedrooms Above Ground | 2 |
| Bedrooms Total | 2 |
| Amenities | Security/concierge, Exercise Centre, Visitor Parking, Party Room |
| Appliances | Garage Door Opener Remote(s), Oven - Built-in, Cooktop, Dishwasher, Dryer, Oven, Refrigerator, Washer, Window Coverings |
| Cooling Type | Central Air Conditioning |
| Exterior Finish | Brick |
| Flooring Type | Laminate |
| Heating Fuel | Natural Gas |
| Heating Type | Forced Air |
| Size Interior | 800 - 899 Ft2 |
| Type | Apartment |
Parking
| Underground |
Land
| Acreage | No |
| Land Amenities | Public Transit, Park, Place Of Worship, Hospital, Schools |
Rooms
| Level | Type | Length | Width | Dimensions |
|---|---|---|---|---|
| Main Level | Living Room | 8.484 m | 3.15 m | 8.484 m x 3.15 m |
| Main Level | Dining Room | 8.484 m | 3.15 m | 8.484 m x 3.15 m |
| Main Level | Kitchen | 8.484 m | 3.15 m | 8.484 m x 3.15 m |
| Main Level | Primary Bedroom | 3.302 m | 2.743 m | 3.302 m x 2.743 m |
| Main Level | Bedroom 2 | 2.718 m | 3.124 m | 2.718 m x 3.124 m |
Contact Us
Contact us for more information

Susan Neal
Salesperson
sothebysrealty.ca/en/susan-neal/
www.facebook.com/SusanNealRealtor
www.linkedin.com/in/susannealrealtor/
1867 Yonge Street Ste 100
Toronto, Ontario M4S 1Y5
(416) 960-9995
(416) 960-3222
www.sothebysrealty.ca/

























