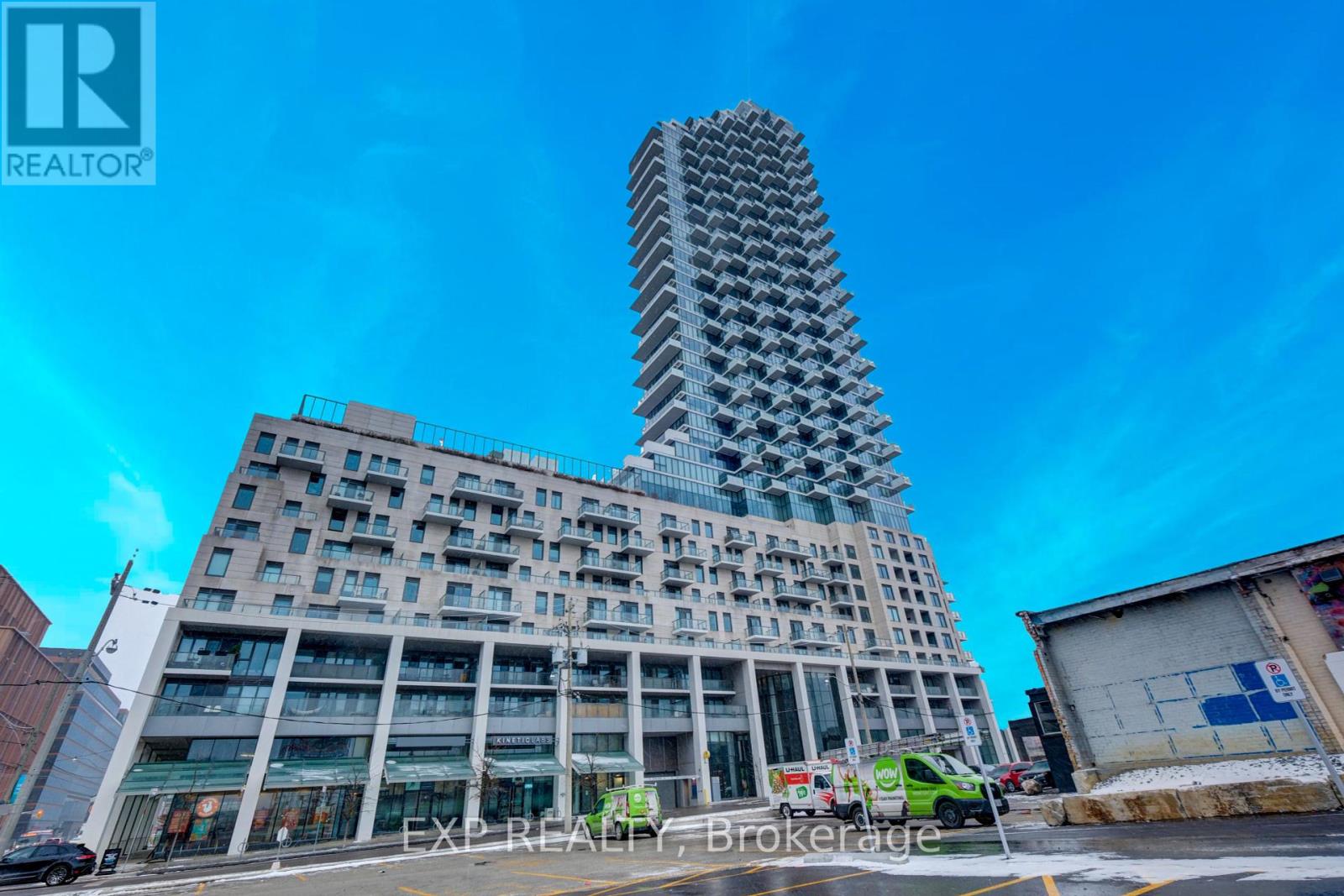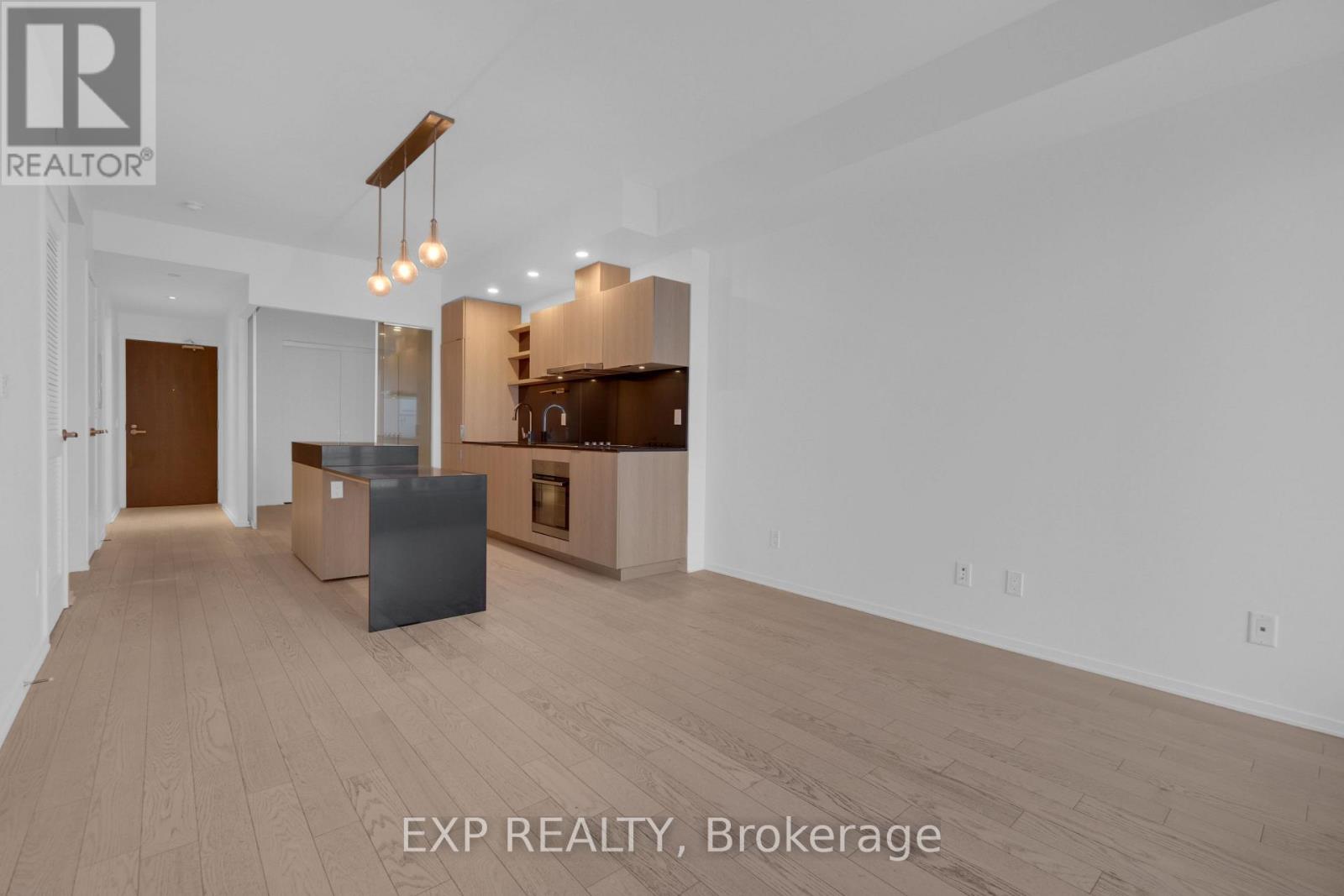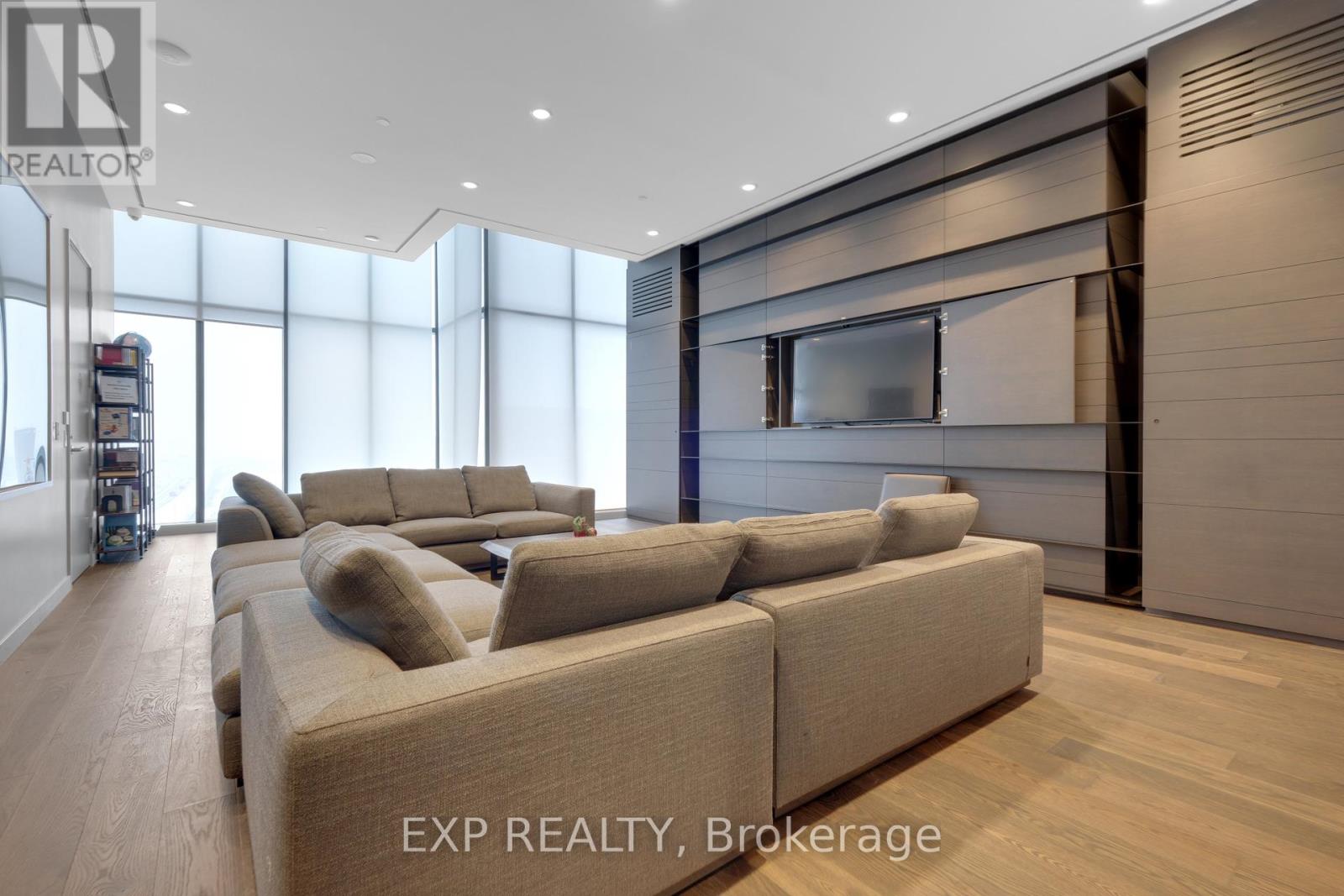402 - 12 Bonnycastle Street Toronto, Ontario M5A 0C8
$849,900Maintenance, Common Area Maintenance, Insurance, Parking
$732.31 Monthly
Maintenance, Common Area Maintenance, Insurance, Parking
$732.31 MonthlyWelcome to Unit 402 at 12 Bonnycastle Street, a luxurious 2-bedroom + den, 2-bathroomcondo in Toronto's highly sought-after waterfront community. This spacious unit features9-foot ceilings and a modern, open-concept layout with large windows that flood the space with natural light. The sleek, luxury kitchen is designed with entertaining in mind, boasting a center island with an attached bar table that comfortably seats four. High-end built-in appliances, including a fridge, cooktop, oven, microwave, and dishwasher, offer seamless design and functionality. The expansive den can serve as a home office or a third bedroom, adding incredible versatility. The large balcony offers plenty of room for patio furniture and is perfect for outdoor dining or unwinding with city views. The unit also has one underground parking space and a locker on the same floor for additional storage and convenience. Residents of this modern luxury building enjoy an impressive range of amenities, including a state-of-the-art fitness facility, exercise room, games room, party room, sauna, hot tub, and outdoor pool. The rooftop deck provides stunning views of the city skyline and waterfront, creating the perfect space to relax or entertain guests. Located just minutes from the Toronto waterfront, Sugar Beach, Queens Quay, St. Lawrence Market, Distillery District, Union Station, George Brown College, Loblaws and much more. This condo offers the perfect blend of tranquil waterfront community living and vibrant city life. Enjoy convenient access to public transit, QEW and Highway 404,and various shops, restaurants, and entertainment options at your doorstep. This unit is a rare find ideal for professionals, families, or investors seeking a premium property in one of Toronto's most desirable neighbourhoods. Dont miss this incredible opportunity to experience the best waterfront community luxury living! **** EXTRAS **** WiFI Included with Building, Freshly Painted, Photos are Virtually Staged. (id:35492)
Property Details
| MLS® Number | C11902565 |
| Property Type | Single Family |
| Community Name | Waterfront Communities C8 |
| Amenities Near By | Beach, Hospital, Park, Public Transit, Schools |
| Community Features | Pet Restrictions |
| Features | Balcony, In Suite Laundry |
| Parking Space Total | 1 |
| Pool Type | Outdoor Pool |
Building
| Bathroom Total | 2 |
| Bedrooms Above Ground | 2 |
| Bedrooms Below Ground | 1 |
| Bedrooms Total | 3 |
| Amenities | Security/concierge, Exercise Centre, Party Room, Storage - Locker |
| Appliances | Oven - Built-in, Cooktop, Dishwasher, Dryer, Microwave, Oven, Refrigerator, Washer, Window Coverings |
| Cooling Type | Central Air Conditioning |
| Exterior Finish | Concrete |
| Flooring Type | Laminate, Wood, Ceramic |
| Heating Fuel | Natural Gas |
| Heating Type | Forced Air |
| Size Interior | 800 - 899 Ft2 |
| Type | Apartment |
Parking
| Underground |
Land
| Acreage | No |
| Land Amenities | Beach, Hospital, Park, Public Transit, Schools |
| Surface Water | Lake/pond |
| Zoning Description | 12d3 |
Rooms
| Level | Type | Length | Width | Dimensions |
|---|---|---|---|---|
| Flat | Living Room | 3.77 m | 3.55 m | 3.77 m x 3.55 m |
| Flat | Dining Room | Measurements not available | ||
| Flat | Kitchen | 3.36 m | 3.35 m | 3.36 m x 3.35 m |
| Flat | Primary Bedroom | 4.26 m | 3.49 m | 4.26 m x 3.49 m |
| Flat | Bedroom 2 | 2.72 m | 2.48 m | 2.72 m x 2.48 m |
| Flat | Den | 2.89 m | 2.79 m | 2.89 m x 2.79 m |
| Flat | Foyer | Measurements not available | ||
| Flat | Laundry Room | Measurements not available |
Contact Us
Contact us for more information
Tom Pileggi
Broker
www.pileggirealestateteam.com/
4711 Yonge St 10th Flr, 106430
Toronto, Ontario M2N 6K8
(866) 530-7737
Teresa Pileggi
Salesperson
(416) 917-0743
pileggirealestateteam.com/
https//www.facebook.com/YourHomeSoldGuaranteedOrWeBuyIt
4711 Yonge St 10th Flr, 106430
Toronto, Ontario M2N 6K8
(866) 530-7737
































