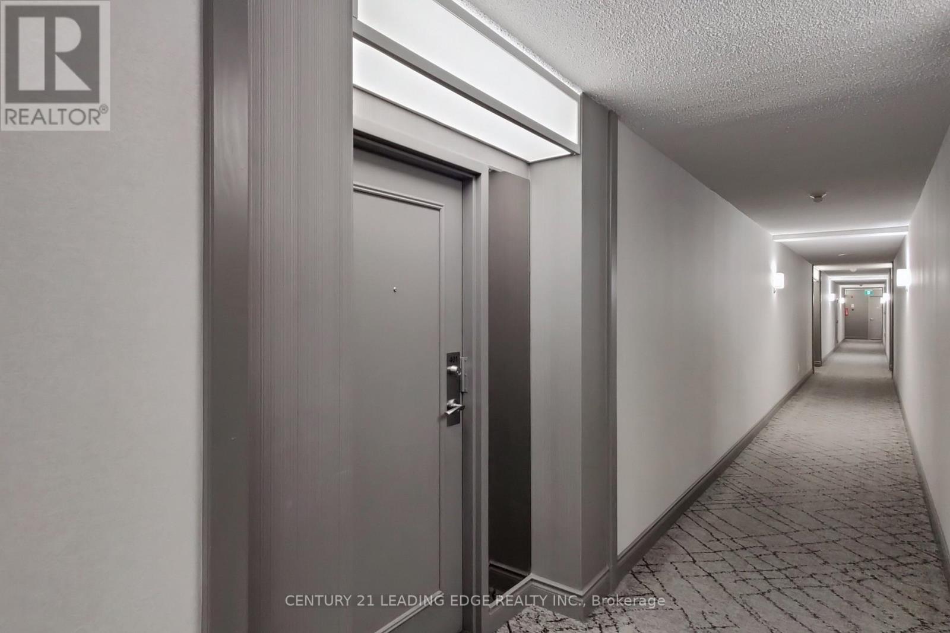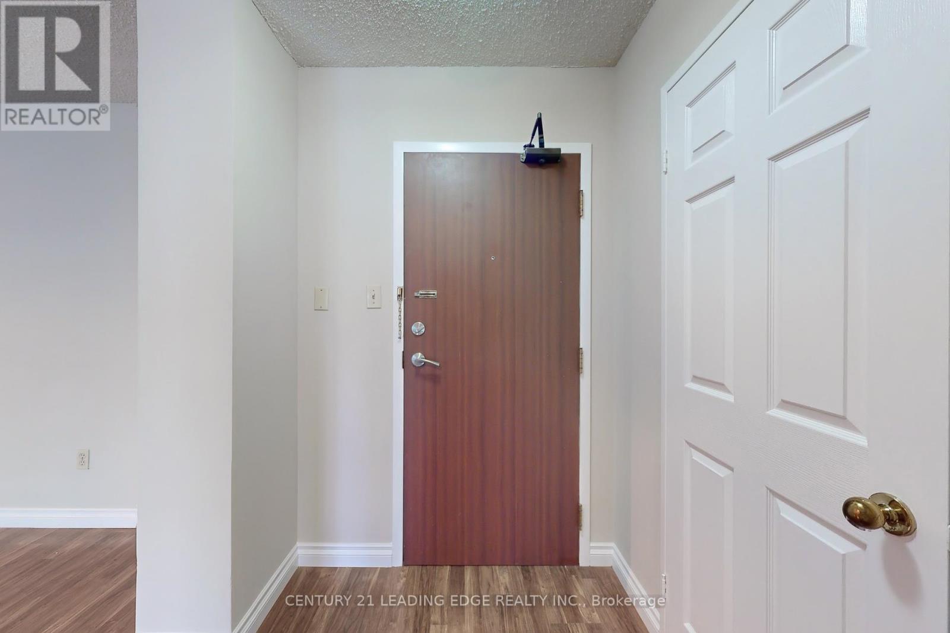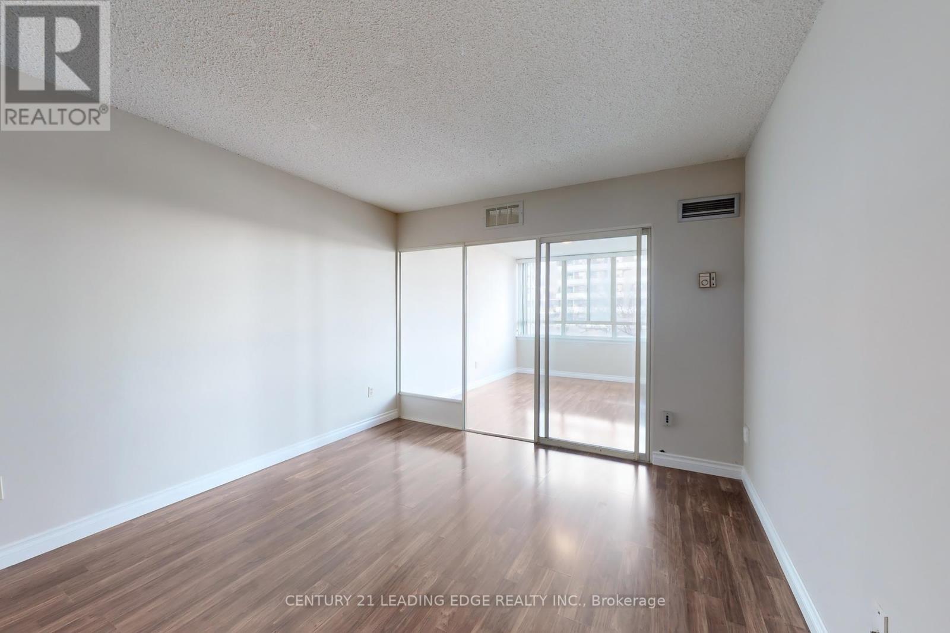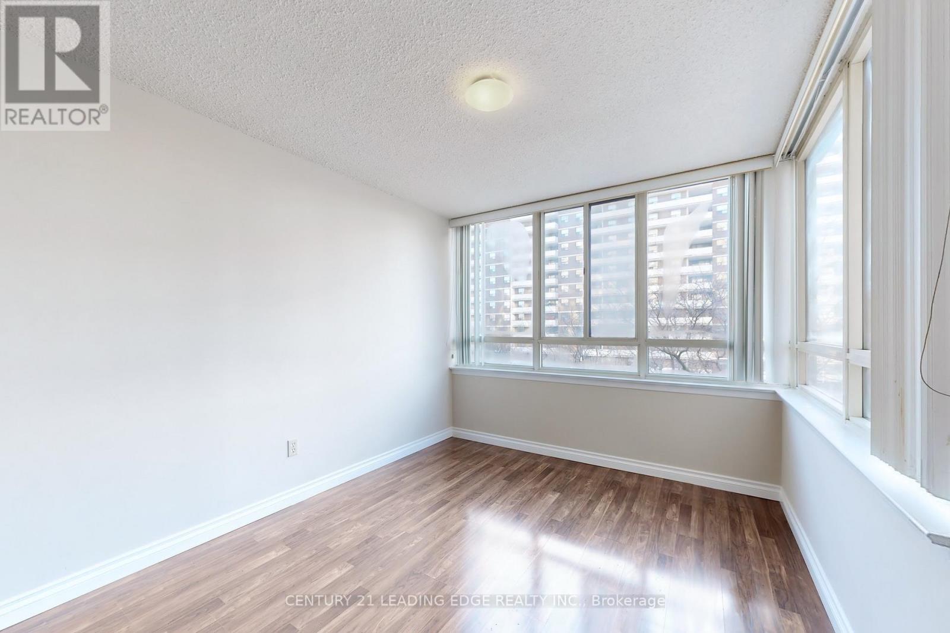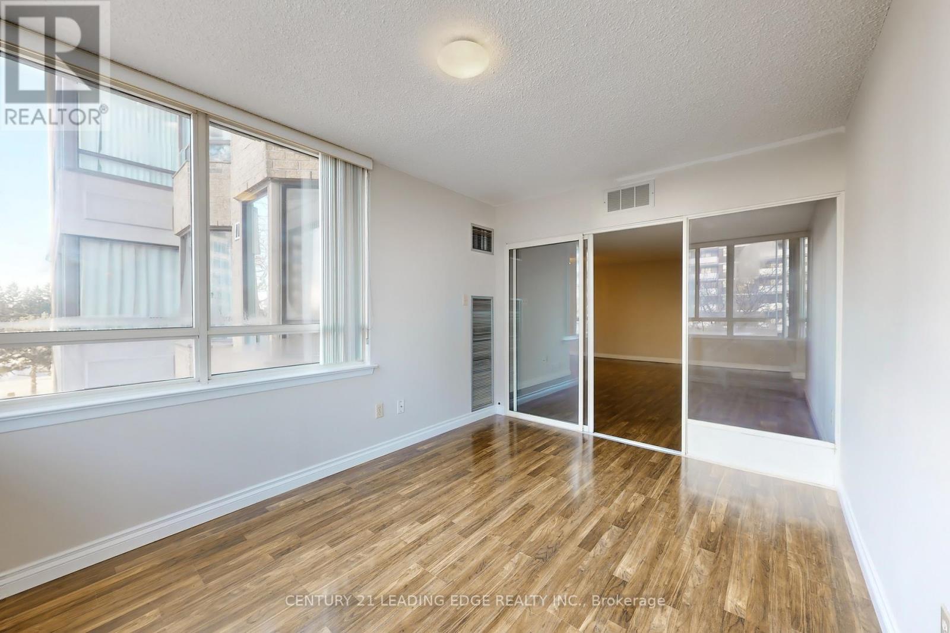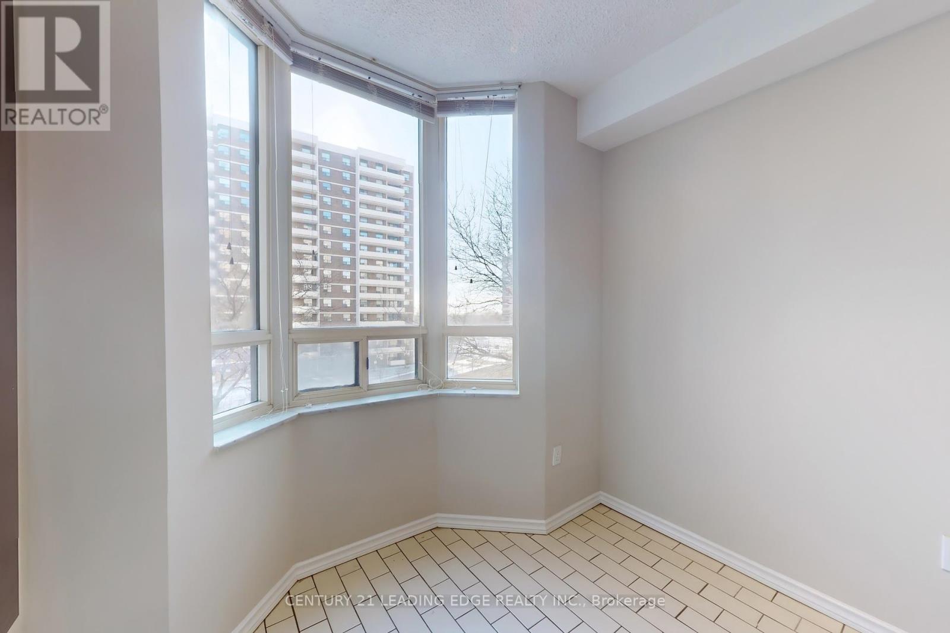401 - 5 Lisa Street Brampton, Ontario L6T 4T4
$399,000Maintenance, Cable TV, Common Area Maintenance, Heat, Electricity, Insurance, Parking, Water
$864.58 Monthly
Maintenance, Cable TV, Common Area Maintenance, Heat, Electricity, Insurance, Parking, Water
$864.58 MonthlyWelcome to 5 Lisa St, Suite 401! This bright and spacious 2-bedroom, 2-bathroom unit features laminate flooring throughout the living room, dining area, and solarium. The chef-inspired kitchen offers plenty of extra cabinetry, a granite countertop, under-mount double sink, ceramic backsplash, and stainless steel appliances. Freshly painted, thoroughly cleaned, and meticulously updated, this home is move-in ready. Ideally located in the heart of Brampton, just steps from Bramalea City Centre, public transit, and schools. Quick access to Highways 410 and 407. (id:35492)
Property Details
| MLS® Number | W11917005 |
| Property Type | Single Family |
| Community Name | Queen Street Corridor |
| Community Features | Pet Restrictions |
| Parking Space Total | 1 |
| Pool Type | Outdoor Pool |
| Structure | Tennis Court |
Building
| Bathroom Total | 2 |
| Bedrooms Above Ground | 2 |
| Bedrooms Total | 2 |
| Amenities | Recreation Centre, Exercise Centre, Sauna |
| Appliances | Dishwasher, Dryer, Refrigerator, Stove, Washer, Window Coverings |
| Cooling Type | Central Air Conditioning |
| Exterior Finish | Brick |
| Flooring Type | Laminate, Ceramic, Carpeted |
| Heating Fuel | Natural Gas |
| Heating Type | Forced Air |
| Size Interior | 1,200 - 1,399 Ft2 |
| Type | Apartment |
Parking
| Underground |
Land
| Acreage | No |
Rooms
| Level | Type | Length | Width | Dimensions |
|---|---|---|---|---|
| Flat | Living Room | 6.1 m | 3.35 m | 6.1 m x 3.35 m |
| Flat | Dining Room | 3.03 m | 2.41 m | 3.03 m x 2.41 m |
| Flat | Kitchen | 2.29 m | 2.29 m | 2.29 m x 2.29 m |
| Flat | Eating Area | 2.29 m | 2.03 m | 2.29 m x 2.03 m |
| Flat | Sunroom | 3.71 m | 2.85 m | 3.71 m x 2.85 m |
| Flat | Primary Bedroom | 4.39 m | 3.35 m | 4.39 m x 3.35 m |
| Flat | Bedroom 2 | 4 m | 2.74 m | 4 m x 2.74 m |
Contact Us
Contact us for more information
Bantoo Khurana
Salesperson
165 Main Street North
Markham, Ontario L3P 1Y2
(905) 471-2121
(905) 471-0832
leadingedgerealty.c21.ca
Candy Zhou
Salesperson
165 Main Street North
Markham, Ontario L3P 1Y2
(905) 471-2121
(905) 471-0832
leadingedgerealty.c21.ca






