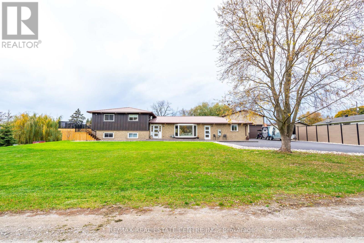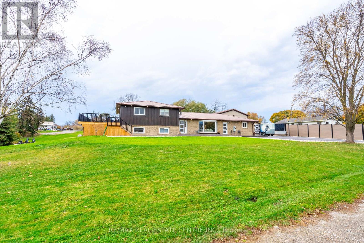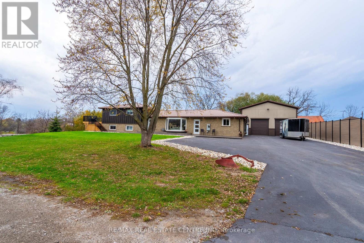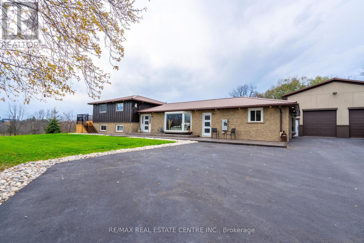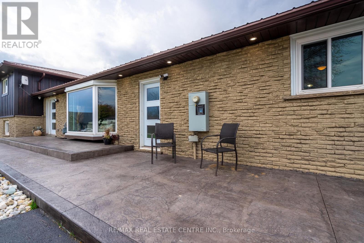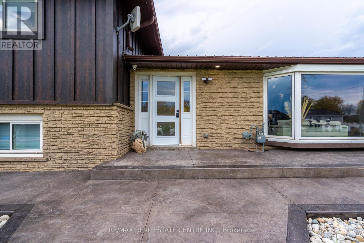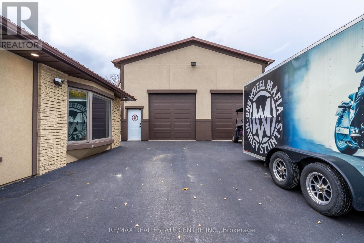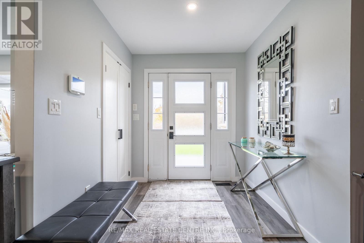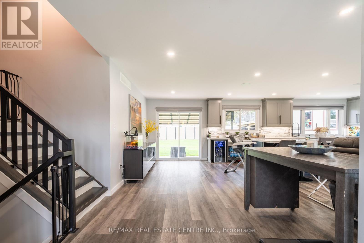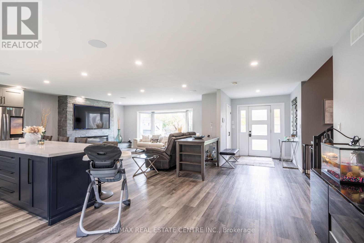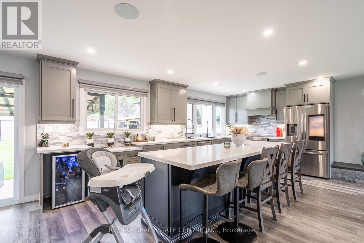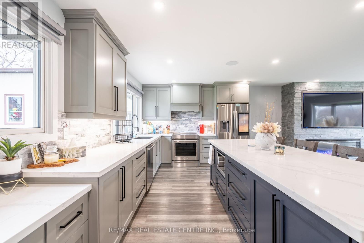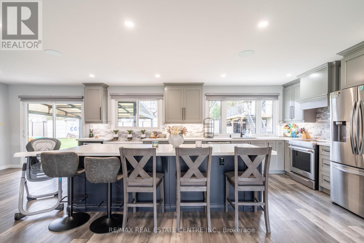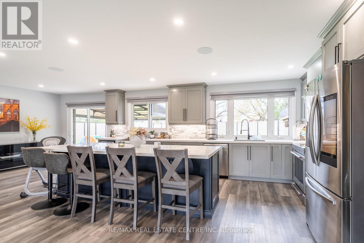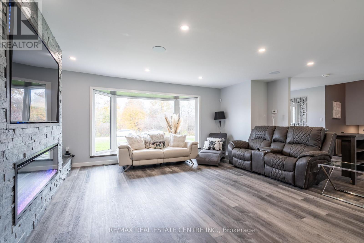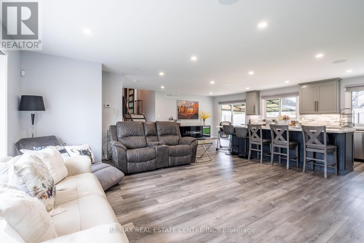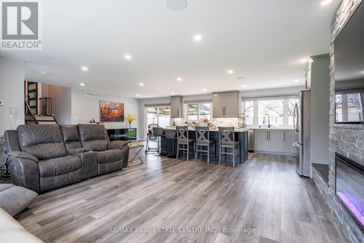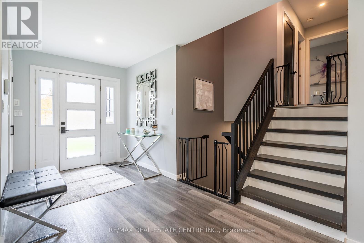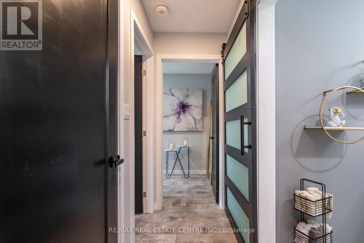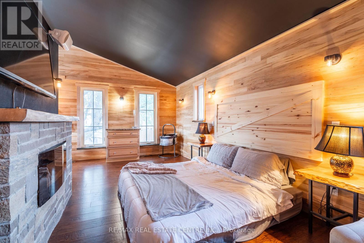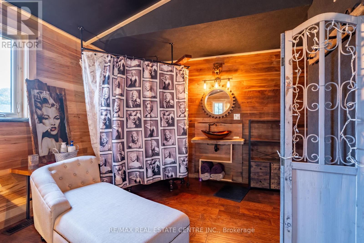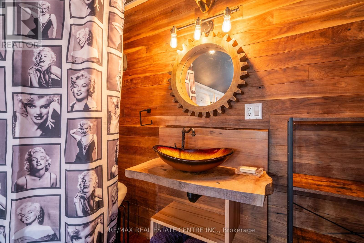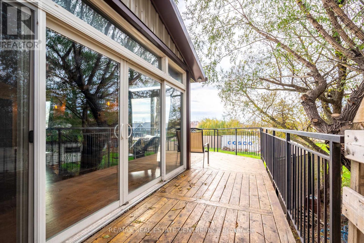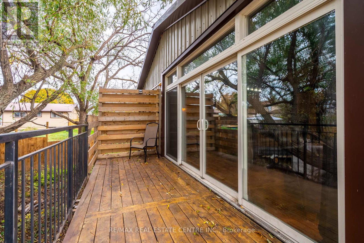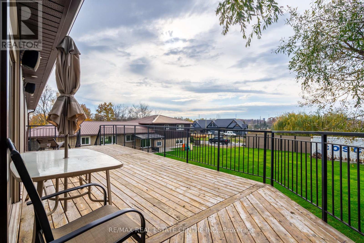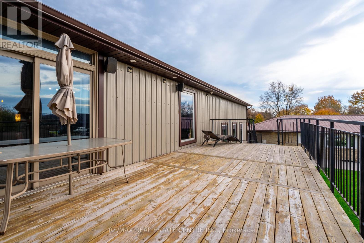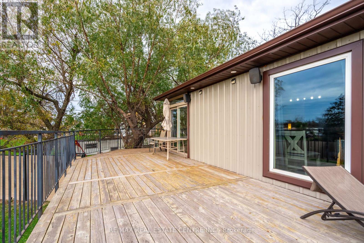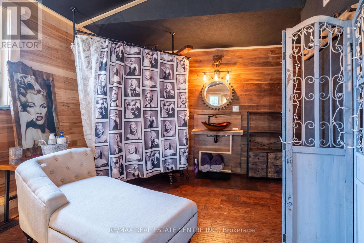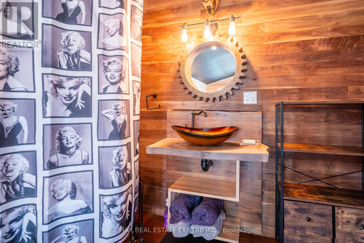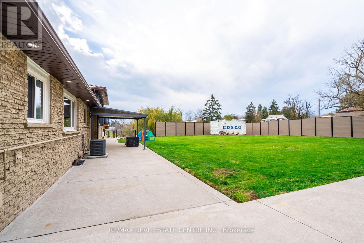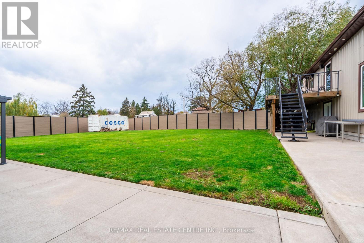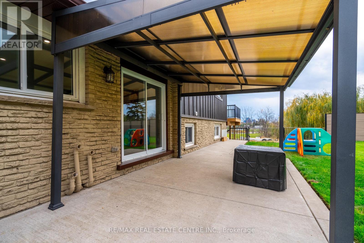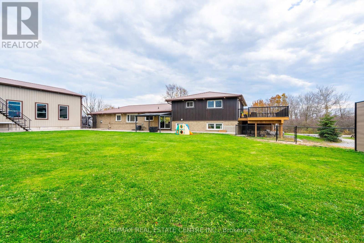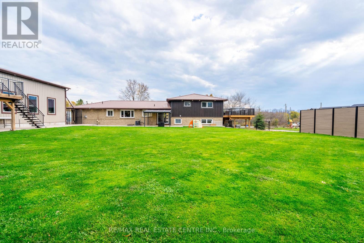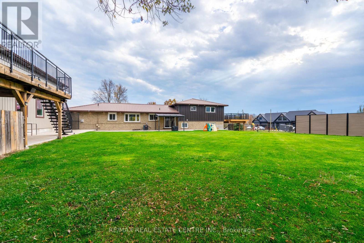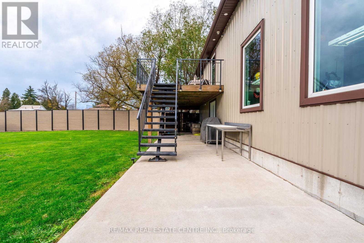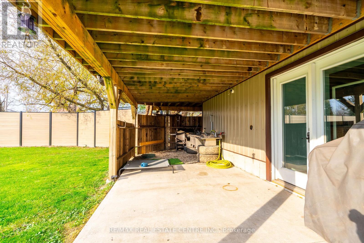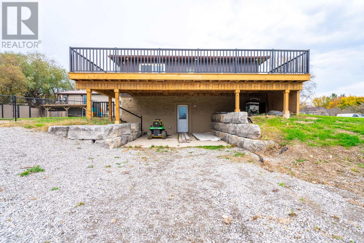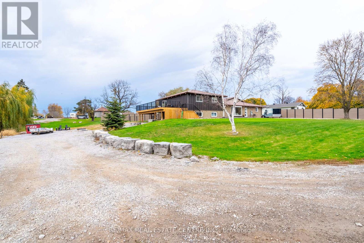4006 Queen St Norfolk, Ontario N0A 1L0
$1,449,900
A Multi Generation Haven (3 separate living quarters) with A Car/Motorcycle Enthusiast Dream Shop!!! Walking Distance to Lake Erie and Hoovers Marina - enjoy living close to the water for all you summertime fun and boating!! With a short drive to Port Dover this home is a Dream Come True!!! This home has been recently updated allowing for growing families to enjoy their own spaces yet grow together. Offering 5 bedrooms, 6 bathrooms, 3 kitchens, an exercise room and park for 8 plus cars. With water views from the 2 upper decks - sunrises are picturesque. Don't miss the almost 2000 Sqft man cave with its very own exercise room, office, storage 2 piece bath and in-law suite. Upgraded to include in the shop: amps 200 , triad amplifier , Denon stereo, peavey 3500 watt amp, control 4 smart home, CCTV, in-floor heating , led lighting, security cameras / hike vision and more. **** EXTRAS **** Interior Features: Auto Garage Door Remote(s), In-Law Suite, Security System, Water Purifier (id:35492)
Property Details
| MLS® Number | X8038524 |
| Property Type | Single Family |
| Community Name | Nanticoke |
| Parking Space Total | 12 |
Building
| Bathroom Total | 4 |
| Bedrooms Above Ground | 4 |
| Bedrooms Below Ground | 1 |
| Bedrooms Total | 5 |
| Basement Development | Finished |
| Basement Features | Separate Entrance |
| Basement Type | N/a (finished) |
| Construction Style Attachment | Detached |
| Construction Style Split Level | Sidesplit |
| Cooling Type | Central Air Conditioning |
| Exterior Finish | Brick, Stucco |
| Fireplace Present | Yes |
| Heating Fuel | Natural Gas |
| Heating Type | Forced Air |
| Type | House |
Parking
| Detached Garage |
Land
| Acreage | No |
| Sewer | Septic System |
| Size Irregular | 162.36 X 132 Ft |
| Size Total Text | 162.36 X 132 Ft |
Rooms
| Level | Type | Length | Width | Dimensions |
|---|---|---|---|---|
| Second Level | Primary Bedroom | 6.05 m | 4.75 m | 6.05 m x 4.75 m |
| Second Level | Bedroom | 4.42 m | 3.23 m | 4.42 m x 3.23 m |
| Third Level | Living Room | 2.06 m | 6.4 m | 2.06 m x 6.4 m |
| Third Level | Bedroom | 3.15 m | 6.4 m | 3.15 m x 6.4 m |
| Third Level | Kitchen | 2.06 m | 6.4 m | 2.06 m x 6.4 m |
| Third Level | Bedroom | 3.15 m | 6.53 m | 3.15 m x 6.53 m |
| Basement | Recreational, Games Room | 4.39 m | 3.91 m | 4.39 m x 3.91 m |
| Lower Level | Bedroom | 4.17 m | 3.91 m | 4.17 m x 3.91 m |
| Lower Level | Family Room | 4.8 m | 5.82 m | 4.8 m x 5.82 m |
| Main Level | Living Room | 4.72 m | 8.46 m | 4.72 m x 8.46 m |
| Main Level | Dining Room | 3.28 m | 2.82 m | 3.28 m x 2.82 m |
| Main Level | Kitchen | 3.28 m | 5.51 m | 3.28 m x 5.51 m |
https://www.realtor.ca/real-estate/26471565/4006-queen-st-norfolk-nanticoke
Interested?
Contact us for more information
Andrea Sferrazza
Salesperson

720 Guelph Line #a
Burlington, Ontario L7R 4E2
(905) 333-3500
(905) 333-3616

