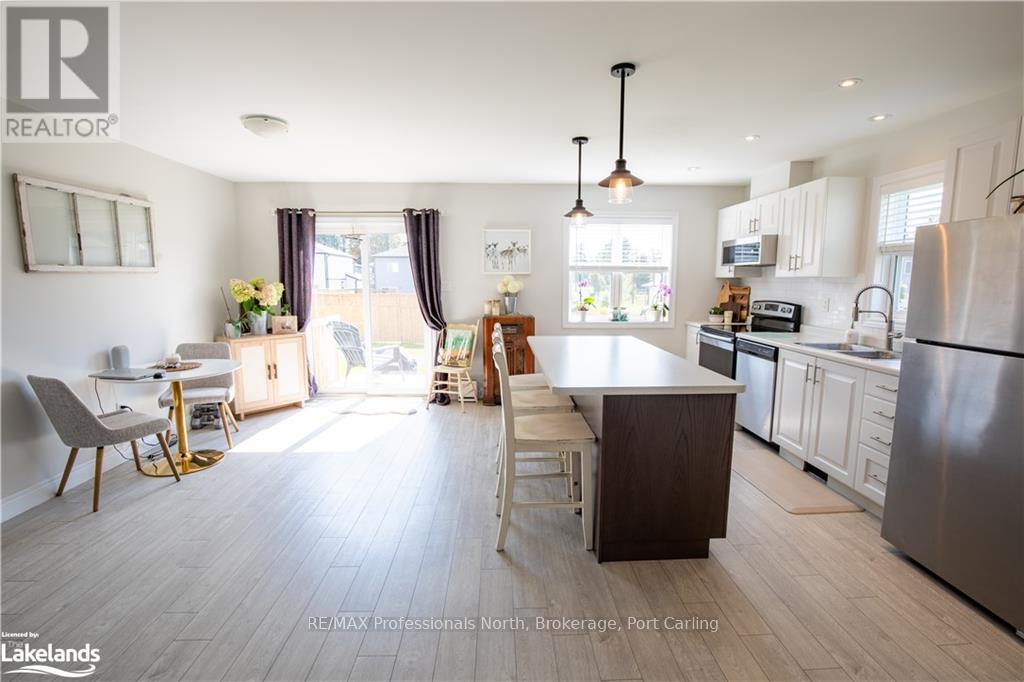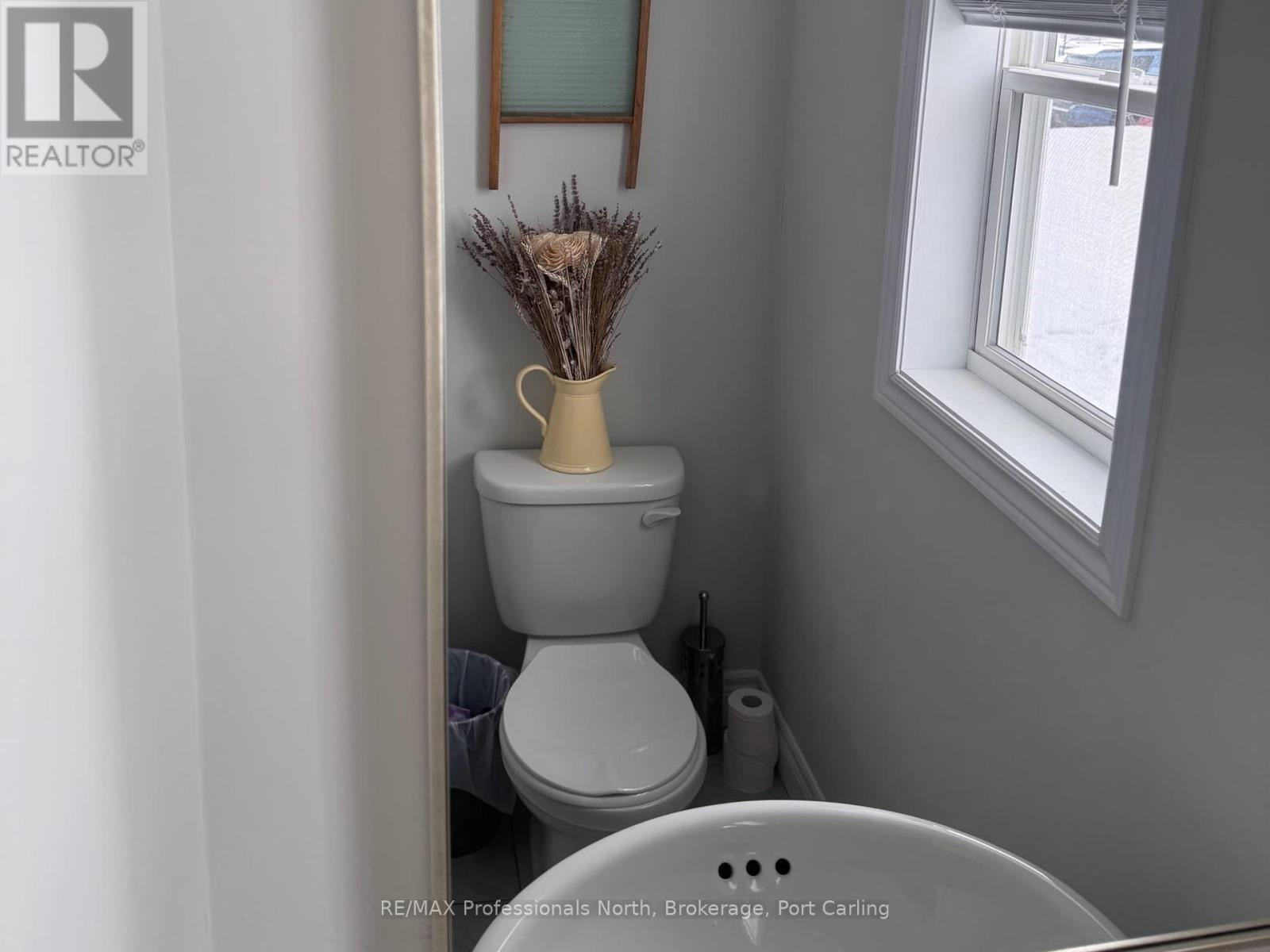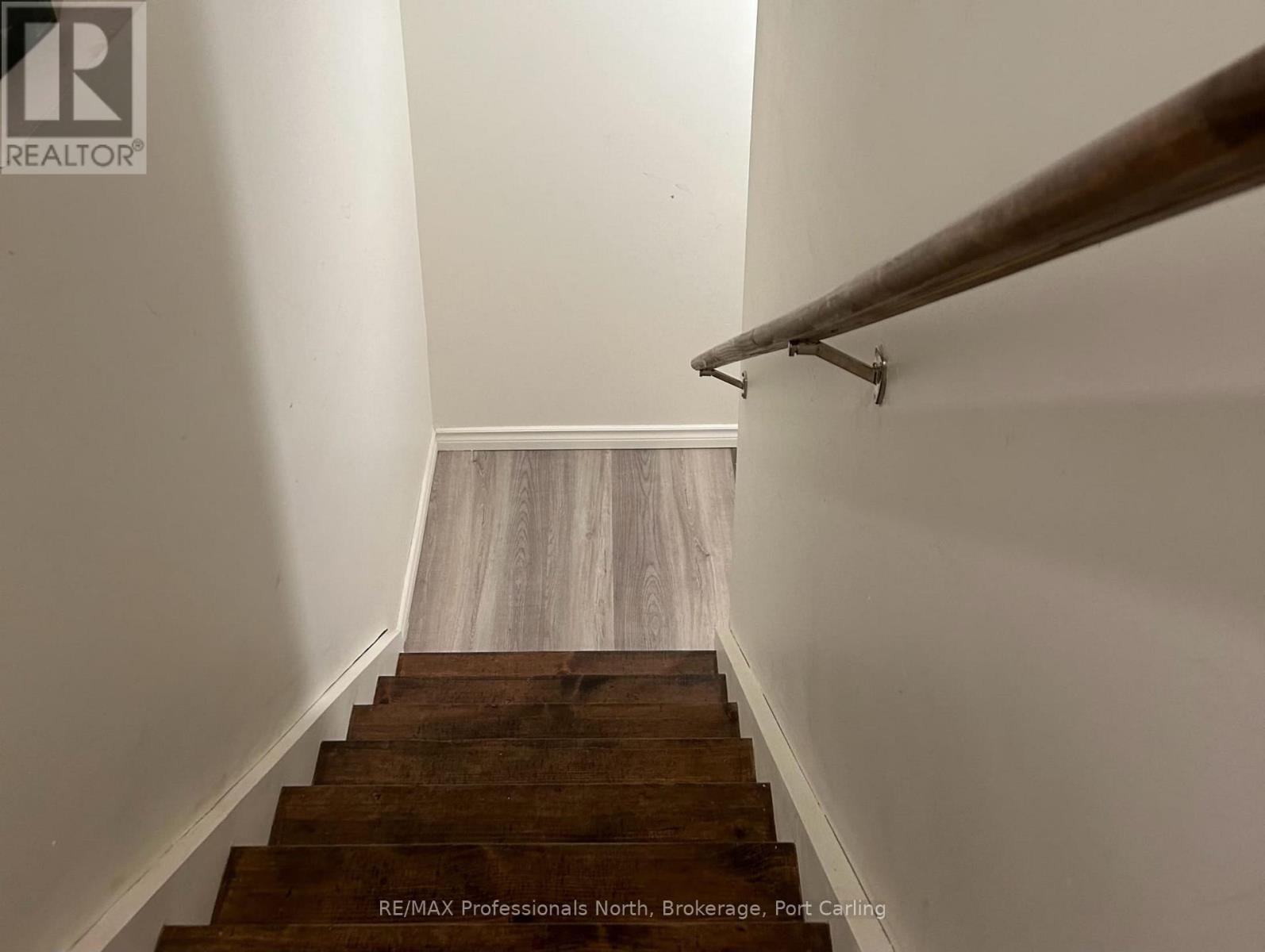40 Nicole Park Court Bracebridge, Ontario P1L 0C8
$659,000
Welcome to 40 Nicole park. This newly built (2022) townhouse offers everything you need whether you're a first time home buyer or investor. Nestled within a new subdivision, this property offers the best of both worlds, combining contemporary finishes with easy access to essential amenities. The main level boasts a bright open concept living with an upgraded kitchen featuring a fully tiled backsplash, pot lights, stainless steel appliances, pantry, elegant countertops, and a large island with ample seating to accommodate family and friends. Sliding glass patio door leads you to a deck with stairs to enjoy an extra large backyard. The upper floor includes 3 bedrooms with upgraded closet doors. Full 4 piece bathroom as well as a spacious primary bedroom with a walk-in-closet and ensuite bathroom. This unique townhouse offers a private double-wide laneway allowing ample parking for family and guests. The basement unit has its own private side entrance which leads to a fully finished basement with a granny suite that includes a 4 pc bathroom and kitchenette. Nicole Park is a quiet cul-de-sac that offers a positive community feel and a great location for families or anyone looking for a quiet place to call home in Muskoka. This Townhouse includes a transferable Tarion warranty allowing you peace of mind. This is your opportunity to enjoy all that Muskoka has to offer in this elegant and modern townhouse. (id:35492)
Property Details
| MLS® Number | X10438705 |
| Property Type | Single Family |
| Community Name | Macaulay |
| Parking Space Total | 5 |
Building
| Bathroom Total | 4 |
| Bedrooms Above Ground | 3 |
| Bedrooms Below Ground | 1 |
| Bedrooms Total | 4 |
| Basement Development | Finished |
| Basement Features | Separate Entrance |
| Basement Type | N/a (finished) |
| Construction Style Attachment | Attached |
| Cooling Type | Central Air Conditioning |
| Exterior Finish | Vinyl Siding |
| Foundation Type | Poured Concrete |
| Half Bath Total | 1 |
| Heating Type | Forced Air |
| Stories Total | 2 |
| Type | Row / Townhouse |
| Utility Water | Municipal Water |
Parking
| Attached Garage |
Land
| Acreage | No |
| Sewer | Sanitary Sewer |
| Size Frontage | 45 Ft ,4 In |
| Size Irregular | 45.37 Ft |
| Size Total Text | 45.37 Ft|under 1/2 Acre |
| Zoning Description | R3 |
Rooms
| Level | Type | Length | Width | Dimensions |
|---|---|---|---|---|
| Second Level | Other | 1.52 m | 2.13 m | 1.52 m x 2.13 m |
| Second Level | Bedroom | 3.48 m | 2.84 m | 3.48 m x 2.84 m |
| Second Level | Bedroom | 4.19 m | 2.79 m | 4.19 m x 2.79 m |
| Second Level | Primary Bedroom | 4.55 m | 3.23 m | 4.55 m x 3.23 m |
| Second Level | Bathroom | 2.13 m | 1.42 m | 2.13 m x 1.42 m |
| Basement | Bathroom | 1.65 m | 2.13 m | 1.65 m x 2.13 m |
| Basement | Bedroom | 3.05 m | 2.44 m | 3.05 m x 2.44 m |
| Main Level | Kitchen | 4.01 m | 2.62 m | 4.01 m x 2.62 m |
| Main Level | Great Room | 5.74 m | 4.24 m | 5.74 m x 4.24 m |
| Main Level | Bathroom | 1.32 m | 1.4 m | 1.32 m x 1.4 m |
https://www.realtor.ca/real-estate/27474324/40-nicole-park-court-bracebridge-macaulay-macaulay
Contact Us
Contact us for more information

Steven Kennedy
Salesperson
3 Armstrong Point Rd
Port Carling, Ontario P0B 1J0
(705) 646-3800
www.dgteam.ca/

Nicholas De Koning
Broker
dgteam.ca/
@dgteam.ca/
3 Armstrong Point Rd
Port Carling, Ontario P0B 1J0
(705) 646-3800
www.dgteam.ca/
























